89 Dionne Drive, Manchester, NH 03102
Local realty services provided by:Better Homes and Gardens Real Estate The Milestone Team
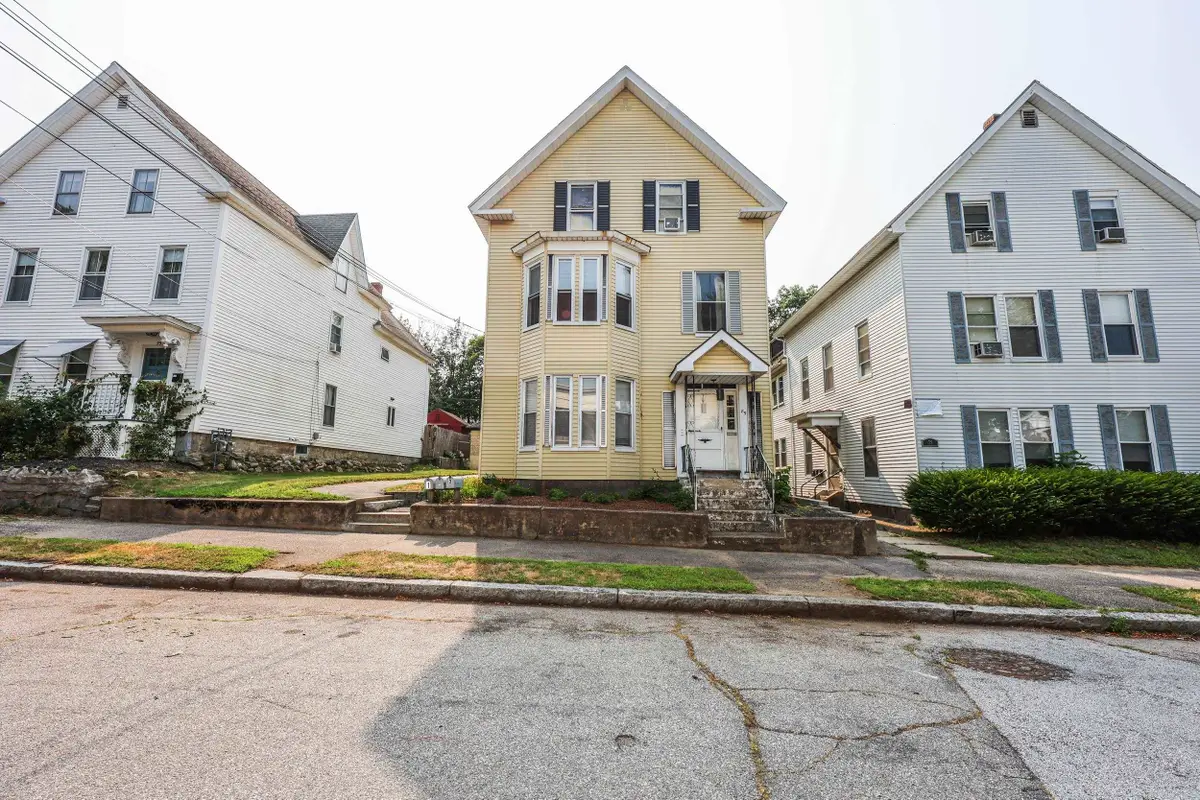
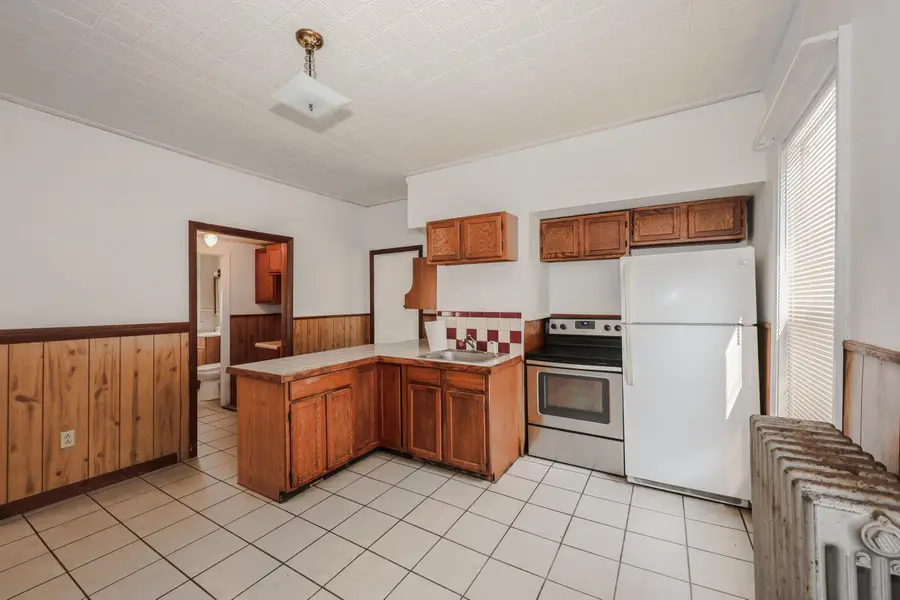
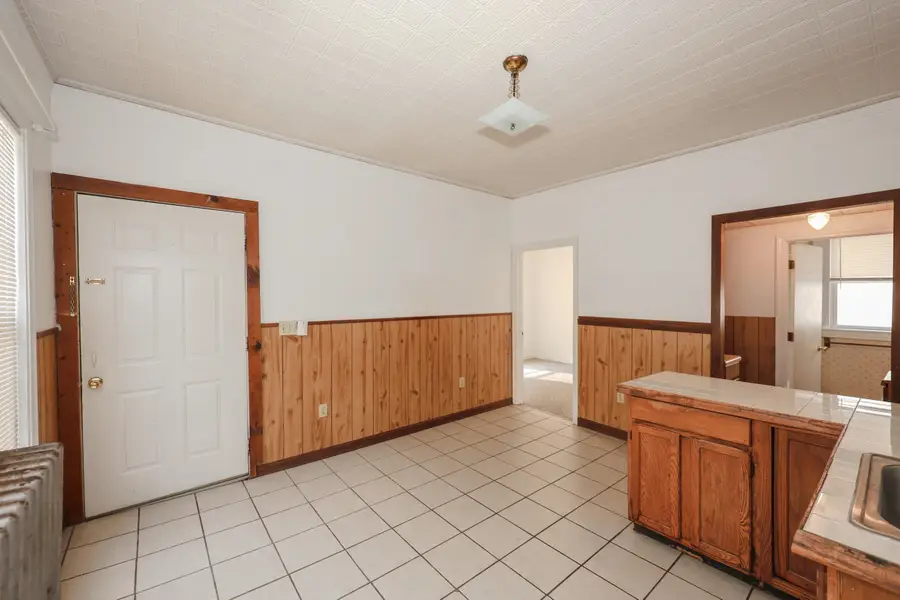
89 Dionne Drive,Manchester, NH 03102
$640,000
- - Beds
- - Baths
- 3,032 sq. ft.
- Multi-family
- Active
Upcoming open houses
- Sat, Aug 1601:00 pm - 03:00 pm
- Sun, Aug 1711:00 am - 01:00 pm
Listed by:hvizda realty group
Office:keller williams realty metro-concord
MLS#:5055902
Source:PrimeMLS
Price summary
- Price:$640,000
- Price per sq. ft.:$150.66
About this home
Discover this well-maintained, fully turn-key Manchester triplex, perfect for investors or savvy buyers looking to offset their mortgage with rental income. Each unit is listed as a 2-bedroom, but has the flexibility and space to be used as 3-bedroom layouts. Two of the units have been recently refreshed with new paint and carpet, offering move-in-ready appeal for tenants or owners alike. Enjoy the convenience of in-unit laundry, ample off-street parking with two dedicated spots per unit, plus a bonus 2-car garage for additional income potential or personal use. Located on a quiet residential street, this property offers peace and privacy while still being minutes from the highway, Elm Street, shopping, and dining. Whether you're looking to expand your portfolio or live in one unit while others help pay your mortgage, this is an opportunity you don't want to miss. Delayed showings begin on August 16.
Contact an agent
Home facts
- Year built:1920
- Listing Id #:5055902
- Added:3 day(s) ago
- Updated:August 11, 2025 at 04:39 PM
Rooms and interior
- Living area:3,032 sq. ft.
Heating and cooling
- Heating:Gas Heater, Radiator, Steam, Wall Furnace, Wall Units
Structure and exterior
- Roof:Shingle
- Year built:1920
- Building area:3,032 sq. ft.
- Lot area:0.11 Acres
Schools
- High school:Manchester West High School
- Middle school:Middle School at Parkside
- Elementary school:Northwest Elementary School
Utilities
- Sewer:Public Sewer at Street
Finances and disclosures
- Price:$640,000
- Price per sq. ft.:$150.66
- Tax amount:$6,494 (2025)
New listings near 89 Dionne Drive
- Open Sat, 10am to 12pmNew
 $645,000Active-- beds -- baths4,382 sq. ft.
$645,000Active-- beds -- baths4,382 sq. ft.198 Alsace Street, Manchester, NH 03102
MLS# 5056549Listed by: REALTY ONE GROUP NEXT LEVEL - Open Sat, 10am to 12pmNew
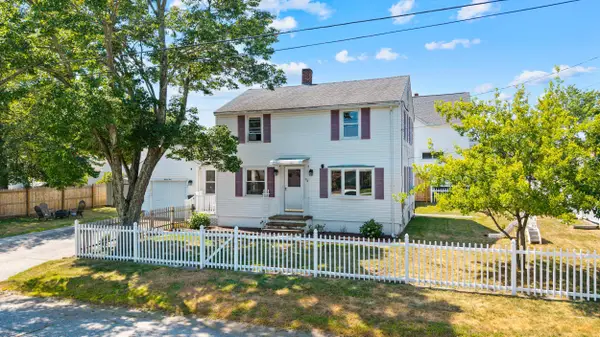 $399,900Active2 beds 2 baths1,625 sq. ft.
$399,900Active2 beds 2 baths1,625 sq. ft.94 Cypress Street, Manchester, NH 03103
MLS# 5056514Listed by: KELLER WILLIAMS GATEWAY REALTY - Open Fri, 4 to 5pmNew
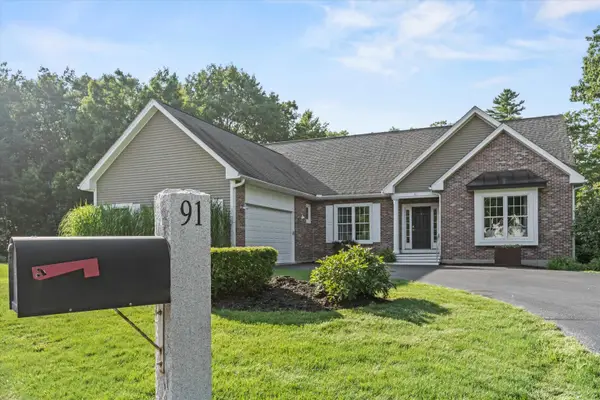 $829,000Active4 beds 4 baths3,932 sq. ft.
$829,000Active4 beds 4 baths3,932 sq. ft.91 White Pine Lane, Manchester, NH 03102
MLS# 5056521Listed by: KELLER WILLIAMS REALTY-METROPOLITAN - New
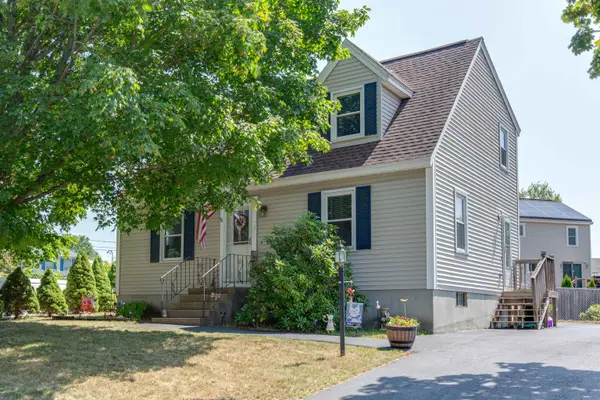 $475,000Active3 beds 2 baths1,344 sq. ft.
$475,000Active3 beds 2 baths1,344 sq. ft.177 Megan Drive, Manchester, NH 03109
MLS# 5056439Listed by: BHHS VERANI BEDFORD - Open Sat, 10am to 12pmNew
 $389,900Active2 beds 1 baths1,200 sq. ft.
$389,900Active2 beds 1 baths1,200 sq. ft.155 Wilkins Street, Manchester, NH 03102
MLS# 5056424Listed by: MILL CITY REALTY - Open Sat, 10:30am to 12pmNew
 $485,000Active4 beds 2 baths2,099 sq. ft.
$485,000Active4 beds 2 baths2,099 sq. ft.68 Kearsarge Street, Manchester, NH 03102
MLS# 5056346Listed by: KARA AND CO - REAL BROKER NH,LLC - Open Sat, 12 to 2pmNew
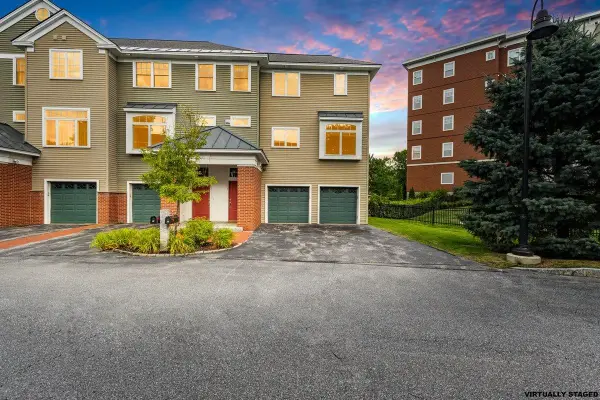 $599,000Active2 beds 3 baths2,613 sq. ft.
$599,000Active2 beds 3 baths2,613 sq. ft.75 Riverwalk Way #2D, Manchester, NH 03101
MLS# 5056359Listed by: RE/MAX SYNERGY - Open Fri, 4 to 6pmNew
 $549,900Active3 beds 3 baths1,922 sq. ft.
$549,900Active3 beds 3 baths1,922 sq. ft.65 Lindstrom Lane, Manchester, NH 03104
MLS# 5056297Listed by: COLDWELL BANKER REALTY - PORTSMOUTH - New
 $299,900Active2 beds 2 baths1,512 sq. ft.
$299,900Active2 beds 2 baths1,512 sq. ft.44 Valley West Way, Manchester, NH 03102
MLS# 5056285Listed by: REALTY ONE GROUP NEXT LEVEL - Open Sat, 11am to 12:30pmNew
 $500,000Active4 beds 2 baths1,428 sq. ft.
$500,000Active4 beds 2 baths1,428 sq. ft.37 Michael Street, Manchester, NH 03104
MLS# 5056242Listed by: KW COASTAL AND LAKES & MOUNTAINS REALTY/ROCHESTER
