90 Lewis Street, Manchester, NH 03102
Local realty services provided by:Better Homes and Gardens Real Estate The Masiello Group
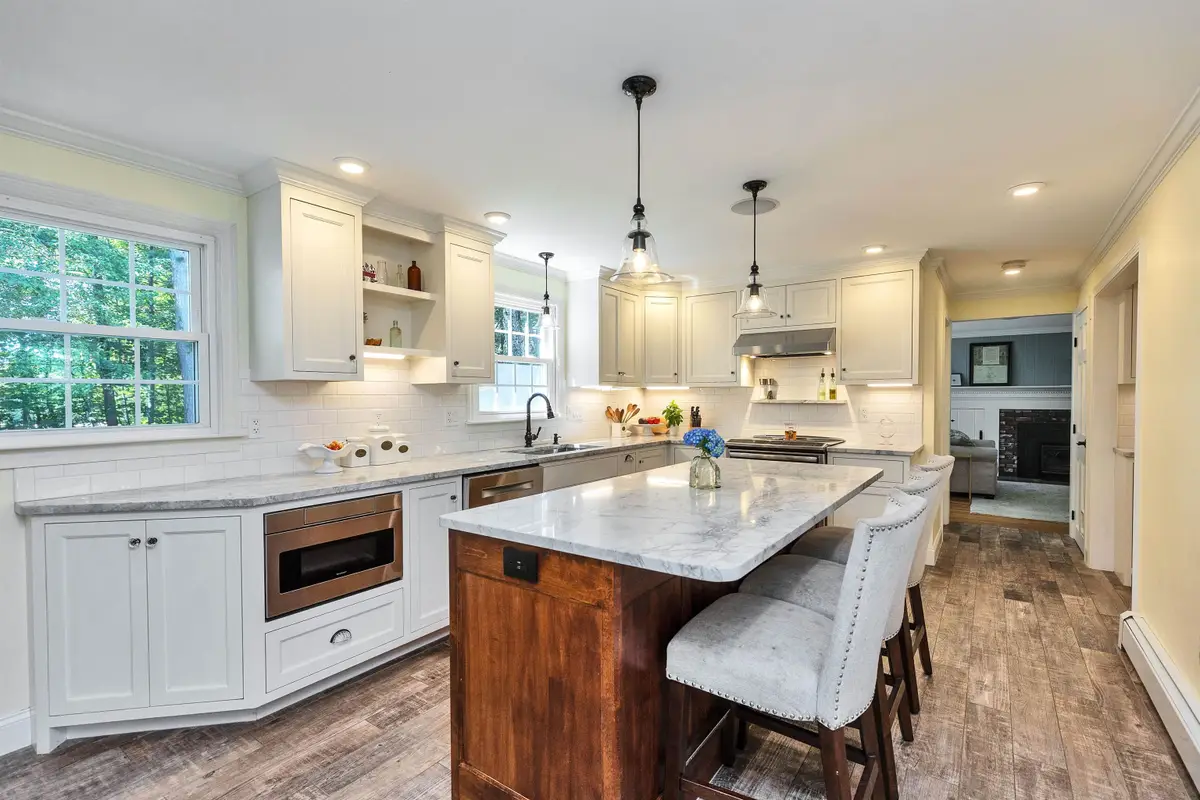
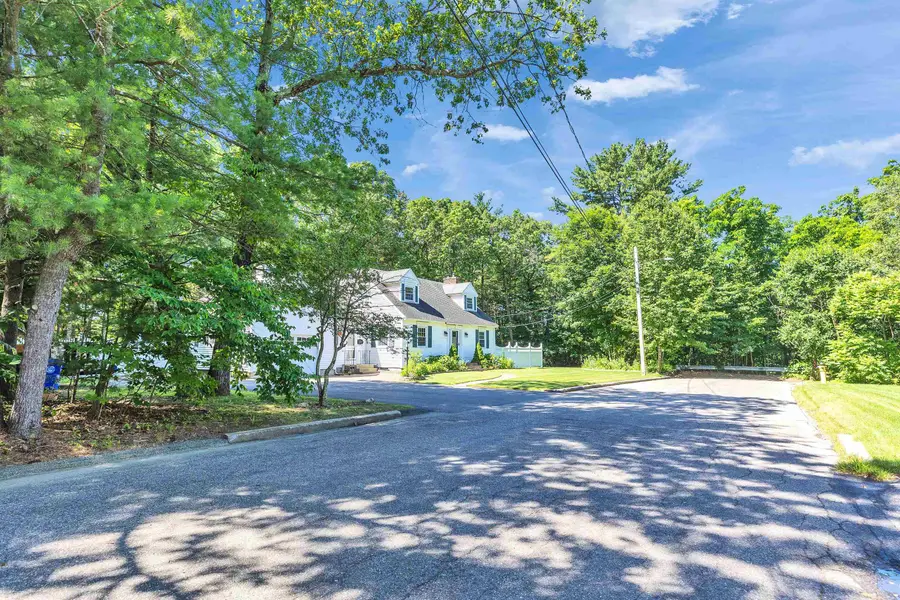
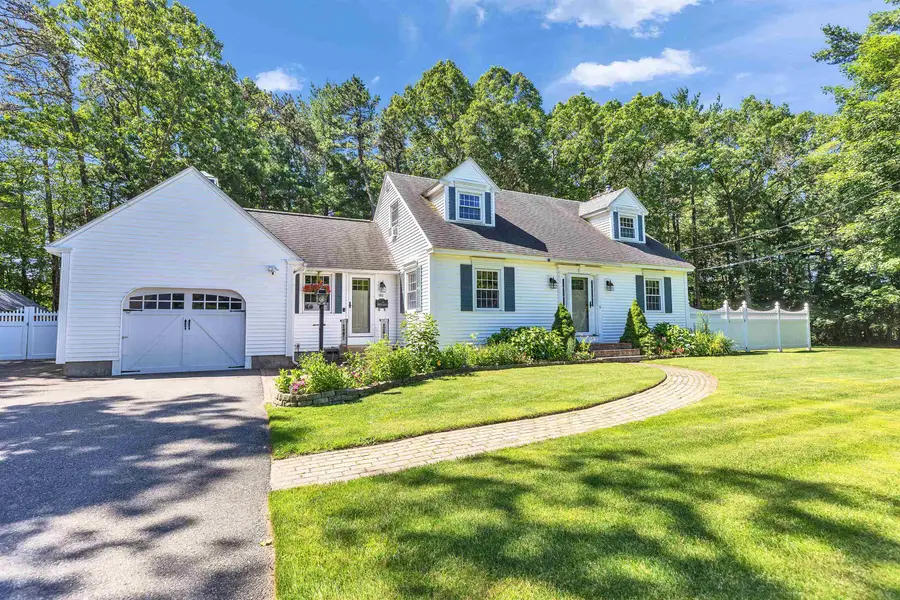
90 Lewis Street,Manchester, NH 03102
$570,000
- 3 Beds
- 3 Baths
- 2,195 sq. ft.
- Single family
- Pending
Listed by:
- Laurie Norton(603) 361 - 4804Better Homes and Gardens Real Estate The Masiello Group
MLS#:5048595
Source:PrimeMLS
Price summary
- Price:$570,000
- Price per sq. ft.:$193.55
About this home
Welcome Home to this IMMACULATE and EXTREMELY well cared for 3 Bedroom 3 Bath Dormered Cape nestled on a Wooded Dead End Street featuring an impressive LAWN that mimics a golf course fairway, manicured landscaping.....and just wait to you see the Custom Kitchen!! This Kitchen is straight out of a magazine featuring White Shaker Cabinets, custom glass pulls/knobs, Quartz Countertops, Tiled Backsplash, Stainless Steel Appliances, Hooded Vent over the range under cabinet lighting and lighted cabinets in the coffee/bar pantry. Just off the kitchen is a large front to back Living Room with Wood Burning Fireplace with Jotol Wood Stove Insert, wall sconce lighting and plenty of room for storage with custom builtins. Also on the main level is a spacious Dining room, Family room/sitting room off the breezeway, screened in porch just off the kitchen and a beautifully remodeled custom half bath. On the main level you have hardwood floors, custom wainscoting and ceiling mounted speakers with Receiver. Upstairs you have 3 large Bedrooms with hardwood floors throughout, detailed crafmanship throughout, Full bath with updated vanity, custom tiled floors and shower walls. The lower level is partially finished with a large Family Room, a 3/4 bathroom with tiled floors, shower, custom glass shower door and laundry Room with laundry sink. The back yard is perfect for kids, pets and entertaining. Showings start Commuters Open House Friday 6/27 4-6pm, and 2 Open houses Sat and Sun 11-12:30
Contact an agent
Home facts
- Year built:1965
- Listing Id #:5048595
- Added:49 day(s) ago
- Updated:August 12, 2025 at 07:18 AM
Rooms and interior
- Bedrooms:3
- Total bathrooms:3
- Full bathrooms:1
- Living area:2,195 sq. ft.
Heating and cooling
- Heating:Baseboard, Hot Water, Multi Fuel, Oil
Structure and exterior
- Year built:1965
- Building area:2,195 sq. ft.
- Lot area:0.4 Acres
Schools
- High school:Manchester West High School
- Middle school:Parkside Middle School
- Elementary school:Parker-Varney Elementary Sch
Utilities
- Sewer:Public Available
Finances and disclosures
- Price:$570,000
- Price per sq. ft.:$193.55
- Tax amount:$6,954 (2024)
New listings near 90 Lewis Street
- Open Sat, 10am to 12pmNew
 $645,000Active-- beds -- baths4,382 sq. ft.
$645,000Active-- beds -- baths4,382 sq. ft.198 Alsace Street, Manchester, NH 03102
MLS# 5056549Listed by: REALTY ONE GROUP NEXT LEVEL - Open Sat, 10am to 12pmNew
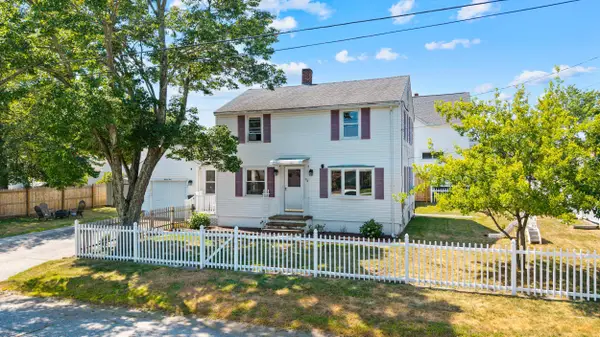 $399,900Active2 beds 2 baths1,625 sq. ft.
$399,900Active2 beds 2 baths1,625 sq. ft.94 Cypress Street, Manchester, NH 03103
MLS# 5056514Listed by: KELLER WILLIAMS GATEWAY REALTY - Open Fri, 4 to 5pmNew
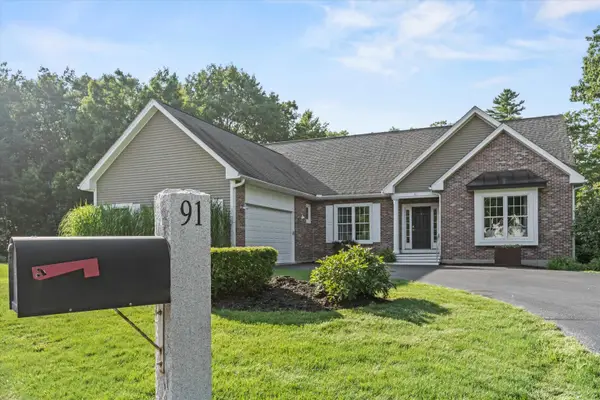 $829,000Active4 beds 4 baths3,932 sq. ft.
$829,000Active4 beds 4 baths3,932 sq. ft.91 White Pine Lane, Manchester, NH 03102
MLS# 5056521Listed by: KELLER WILLIAMS REALTY-METROPOLITAN - New
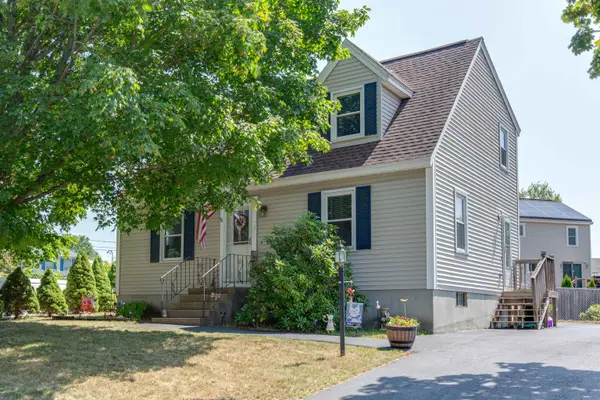 $475,000Active3 beds 2 baths1,344 sq. ft.
$475,000Active3 beds 2 baths1,344 sq. ft.177 Megan Drive, Manchester, NH 03109
MLS# 5056439Listed by: BHHS VERANI BEDFORD - Open Sat, 10am to 12pmNew
 $389,900Active2 beds 1 baths1,200 sq. ft.
$389,900Active2 beds 1 baths1,200 sq. ft.155 Wilkins Street, Manchester, NH 03102
MLS# 5056424Listed by: MILL CITY REALTY - Open Sat, 10:30am to 12pmNew
 $485,000Active4 beds 2 baths2,099 sq. ft.
$485,000Active4 beds 2 baths2,099 sq. ft.68 Kearsarge Street, Manchester, NH 03102
MLS# 5056346Listed by: KARA AND CO - REAL BROKER NH,LLC - New
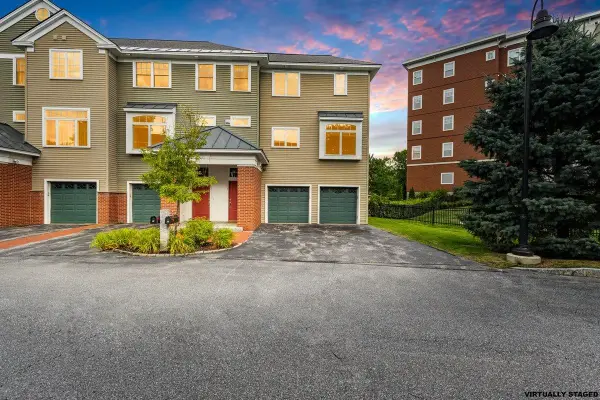 $599,000Active2 beds 3 baths2,613 sq. ft.
$599,000Active2 beds 3 baths2,613 sq. ft.75 Riverwalk Way #2D, Manchester, NH 03101
MLS# 5056359Listed by: RE/MAX SYNERGY - Open Fri, 4 to 6pmNew
 $549,900Active3 beds 3 baths1,922 sq. ft.
$549,900Active3 beds 3 baths1,922 sq. ft.65 Lindstrom Lane, Manchester, NH 03104
MLS# 5056297Listed by: COLDWELL BANKER REALTY - PORTSMOUTH - New
 $299,900Active2 beds 2 baths1,512 sq. ft.
$299,900Active2 beds 2 baths1,512 sq. ft.44 Valley West Way, Manchester, NH 03102
MLS# 5056285Listed by: REALTY ONE GROUP NEXT LEVEL - Open Sat, 11am to 12:30pmNew
 $500,000Active4 beds 2 baths1,428 sq. ft.
$500,000Active4 beds 2 baths1,428 sq. ft.37 Michael Street, Manchester, NH 03104
MLS# 5056242Listed by: KW COASTAL AND LAKES & MOUNTAINS REALTY/ROCHESTER
