901 Mammoth Road #11, Manchester, NH 03104
Local realty services provided by:Better Homes and Gardens Real Estate The Milestone Team
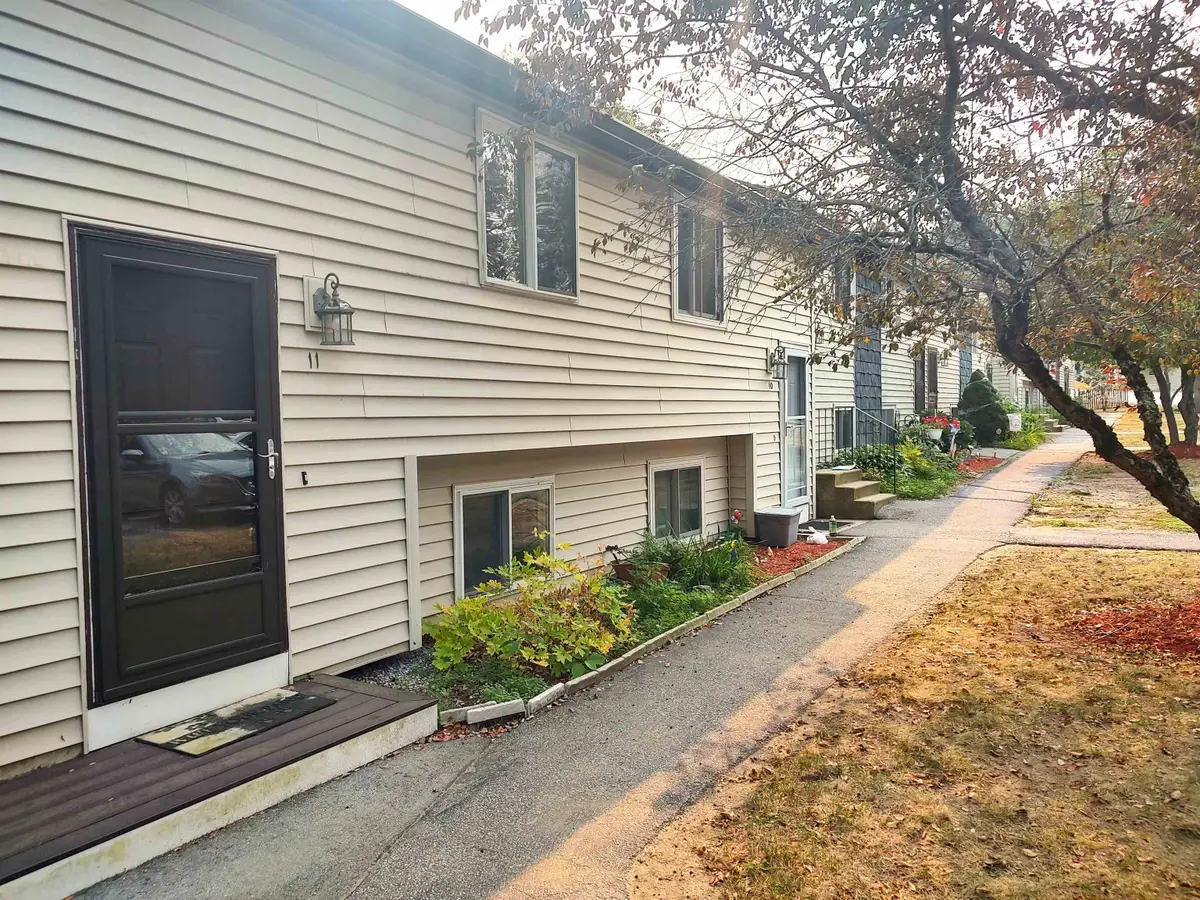
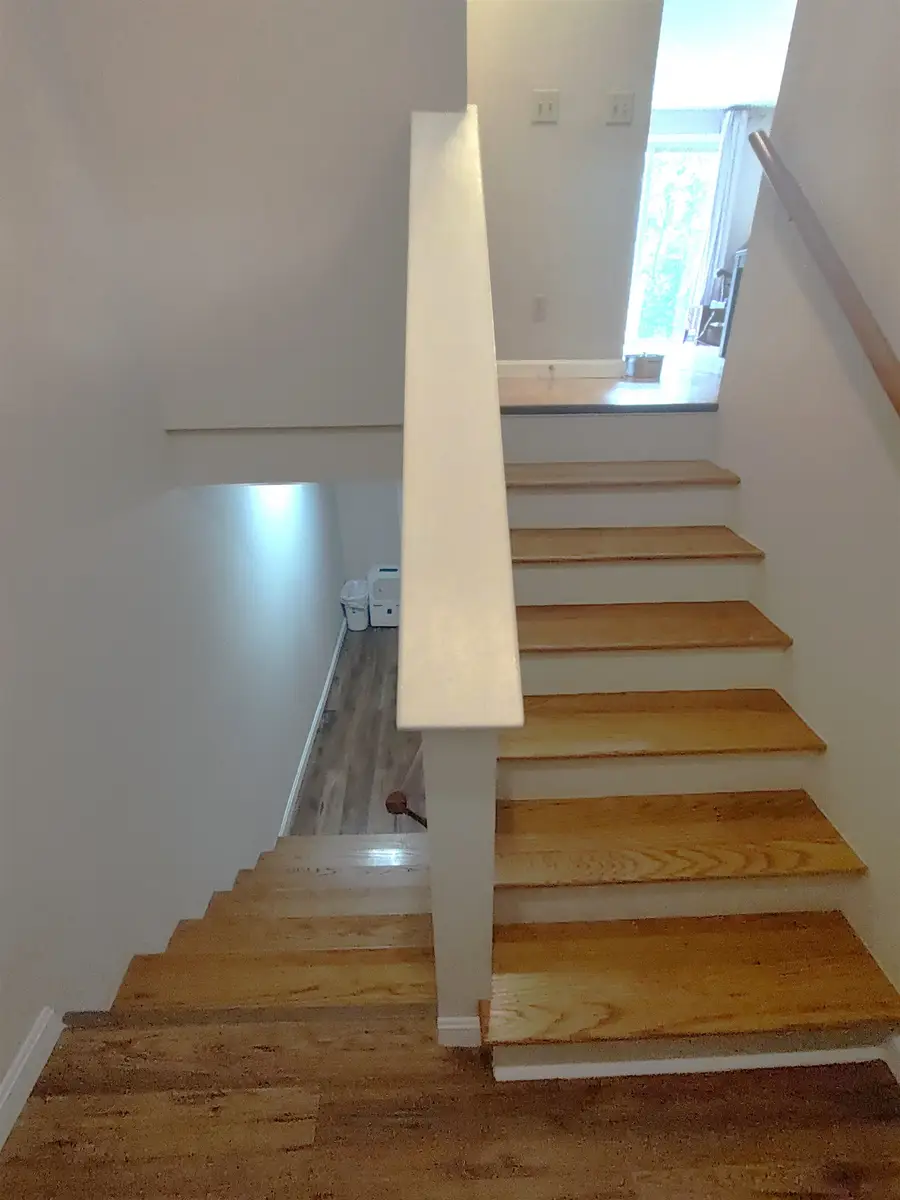
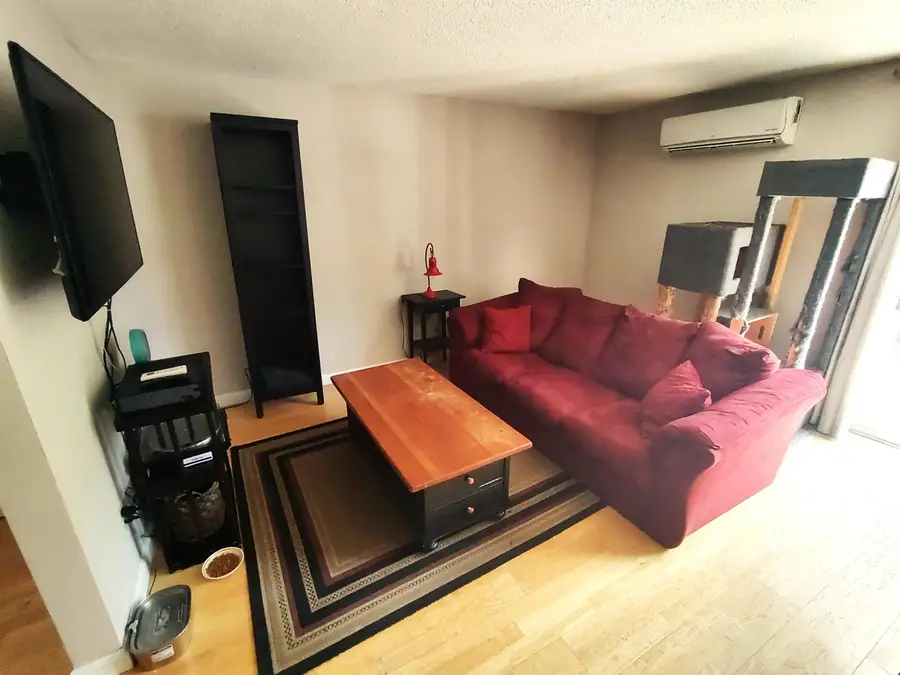
901 Mammoth Road #11,Manchester, NH 03104
$239,900
- 2 Beds
- 1 Baths
- 793 sq. ft.
- Condominium
- Active
Listed by:greg leavittCell: 603-831-6945
Office:bhhs verani concord
MLS#:5055124
Source:PrimeMLS
Price summary
- Price:$239,900
- Price per sq. ft.:$302.52
- Monthly HOA dues:$275
About this home
FHA-Approved Pet-Friendly Condo with a low monthly HOA at an Affordable Price in an Excellent Commuter Location -- With Perks! You'll find this nicely appointed, move-in ready, 2-bedroom 2-level townhome on the East Side of Manchester, out of the city yet close to all major commuter routes. The upper floor of the townhome is open-concept with a kitchen full of cabinets & counter space & newer stainless steel appliances as well as a very handy pull-down ladder to access attic storage, added by sellers. The kitchen leads into a generous-sized living room that comes equipped with a wall-mounted Samsung flat screen TV that's included with the sale &, even better, Mini-Split units upstairs and down for efficient Heating & Cooling! A sliding glass door leads to a spacious 10x10' south-facing deck that was recently rebuilt. Under the deck, the sellers have created a netted area, or "Catio", that their cats love. The backyard faces west to a thick stand of woods that the sellers say is great for peace of mind & hearing birds. The lower level features the two bedrooms & full bath with tub/shower enclosure. One of the BRs is being used as an office & laundry room, newer stackable W&D included with the sale. Coin-op laundry is at the end of the building, if needed. HW Heater just replaced 8/2/25! Relatively low $275/mo condo fee includes water, sewer, snow removal & landscaping.
Contact an agent
Home facts
- Year built:1983
- Listing Id #:5055124
- Added:8 day(s) ago
- Updated:August 13, 2025 at 09:40 PM
Rooms and interior
- Bedrooms:2
- Total bathrooms:1
- Full bathrooms:1
- Living area:793 sq. ft.
Heating and cooling
- Cooling:Mini Split
- Heating:Baseboard, Electric, Mini Split
Structure and exterior
- Roof:Asphalt Shingle
- Year built:1983
- Building area:793 sq. ft.
Schools
- High school:Central High School
- Middle school:Hillside Middle School
- Elementary school:Smyth Road School
Utilities
- Sewer:Public Available
Finances and disclosures
- Price:$239,900
- Price per sq. ft.:$302.52
- Tax amount:$2,940 (2025)
New listings near 901 Mammoth Road #11
- Open Sat, 10am to 12pmNew
 $645,000Active-- beds -- baths4,382 sq. ft.
$645,000Active-- beds -- baths4,382 sq. ft.198 Alsace Street, Manchester, NH 03102
MLS# 5056549Listed by: REALTY ONE GROUP NEXT LEVEL - Open Sat, 10am to 12pmNew
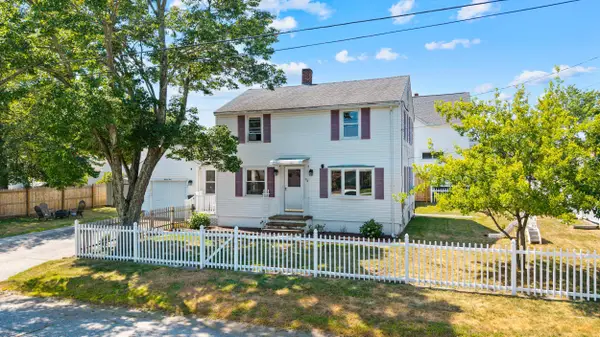 $399,900Active2 beds 2 baths1,625 sq. ft.
$399,900Active2 beds 2 baths1,625 sq. ft.94 Cypress Street, Manchester, NH 03103
MLS# 5056514Listed by: KELLER WILLIAMS GATEWAY REALTY - Open Fri, 4 to 5pmNew
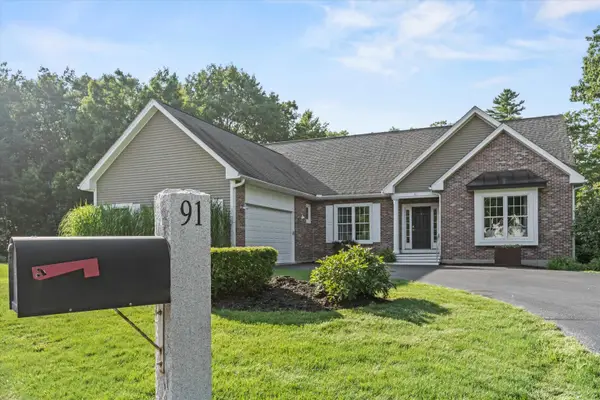 $829,000Active4 beds 4 baths3,932 sq. ft.
$829,000Active4 beds 4 baths3,932 sq. ft.91 White Pine Lane, Manchester, NH 03102
MLS# 5056521Listed by: KELLER WILLIAMS REALTY-METROPOLITAN - New
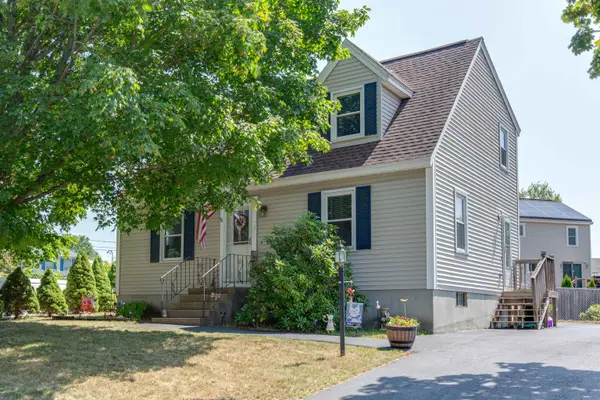 $475,000Active3 beds 2 baths1,344 sq. ft.
$475,000Active3 beds 2 baths1,344 sq. ft.177 Megan Drive, Manchester, NH 03109
MLS# 5056439Listed by: BHHS VERANI BEDFORD - Open Sat, 10am to 12pmNew
 $389,900Active2 beds 1 baths1,200 sq. ft.
$389,900Active2 beds 1 baths1,200 sq. ft.155 Wilkins Street, Manchester, NH 03102
MLS# 5056424Listed by: MILL CITY REALTY - Open Sat, 10:30am to 12pmNew
 $485,000Active4 beds 2 baths2,099 sq. ft.
$485,000Active4 beds 2 baths2,099 sq. ft.68 Kearsarge Street, Manchester, NH 03102
MLS# 5056346Listed by: KARA AND CO - REAL BROKER NH,LLC - Open Sat, 12 to 2pmNew
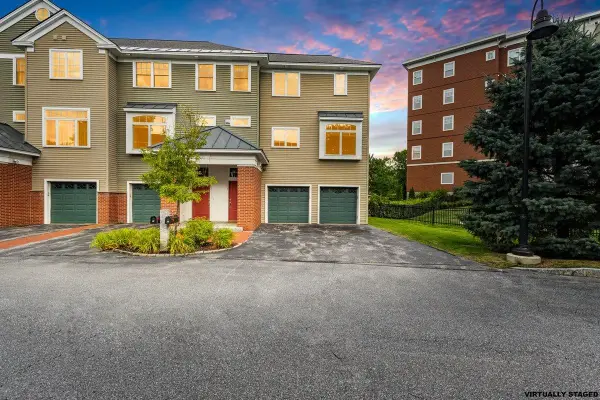 $599,000Active2 beds 3 baths2,613 sq. ft.
$599,000Active2 beds 3 baths2,613 sq. ft.75 Riverwalk Way #2D, Manchester, NH 03101
MLS# 5056359Listed by: RE/MAX SYNERGY - Open Fri, 4 to 6pmNew
 $549,900Active3 beds 3 baths1,922 sq. ft.
$549,900Active3 beds 3 baths1,922 sq. ft.65 Lindstrom Lane, Manchester, NH 03104
MLS# 5056297Listed by: COLDWELL BANKER REALTY - PORTSMOUTH - New
 $299,900Active2 beds 2 baths1,512 sq. ft.
$299,900Active2 beds 2 baths1,512 sq. ft.44 Valley West Way, Manchester, NH 03102
MLS# 5056285Listed by: REALTY ONE GROUP NEXT LEVEL - Open Sat, 11am to 12:30pmNew
 $500,000Active4 beds 2 baths1,428 sq. ft.
$500,000Active4 beds 2 baths1,428 sq. ft.37 Michael Street, Manchester, NH 03104
MLS# 5056242Listed by: KW COASTAL AND LAKES & MOUNTAINS REALTY/ROCHESTER
