Address Withheld By Seller, Manchester, NH 03104
Local realty services provided by:Better Homes and Gardens Real Estate The Milestone Team
Address Withheld By Seller,Manchester, NH 03104
$449,900
- 4 Beds
- 2 Baths
- 3,152 sq. ft.
- Single family
- Active
Listed by:beth decato
Office:keller williams realty-metropolitan
MLS#:5057644
Source:PrimeMLS
Sorry, we are unable to map this address
Price summary
- Price:$449,900
- Price per sq. ft.:$107.84
About this home
Welcome to this Charming 4 Bedroom Circa 1900 Victorian Conventional home located in the North End with an inviting entrance off the oversized Farmers Porch. Perfect for sitting outside to soak in the remaining warm nights and enjoy the cool fall nights ahead. The parking is in the rear of the property on a dead-end ally -last house on the right. There is also plenty of on street parking in front of the house. The Rumford fireplace in the parlor living room really sets the tone with tall ceilings and beautiful hardwood floors through the 1st floor and staircase. The office offers a beautiful space with French doors and natural sunlight to create a nice environment to get work done or is a great multi-purpose room depending on your needs. The kitchen reminds me of the old days with lots of separate workspaces and cabinets. The Bedrooms are all on the 2nd floor with generous size rooms. The Primary room has a secret room to relax and totally unwind from the day. With a newer furnace, newer roof, excellent insulating siding, public water and sewer and good solid bones.... this house is a great value. Attic walk up is pictured and could be additional space or excellent storage. *Needs new flooring on 2nd floor.
Contact an agent
Home facts
- Year built:1900
- Listing ID #:5057644
- Added:9 day(s) ago
- Updated:August 31, 2025 at 10:24 AM
Rooms and interior
- Bedrooms:4
- Total bathrooms:2
- Full bathrooms:1
- Living area:3,152 sq. ft.
Structure and exterior
- Roof:Asphalt Shingle
- Year built:1900
- Building area:3,152 sq. ft.
- Lot area:0.12 Acres
Schools
- High school:Central High School
- Middle school:Hillside Middle School
- Elementary school:Smyth Road School
Utilities
- Sewer:Public Available
Finances and disclosures
- Price:$449,900
- Price per sq. ft.:$107.84
- Tax amount:$6,062 (2024)
New listings near 03104
- New
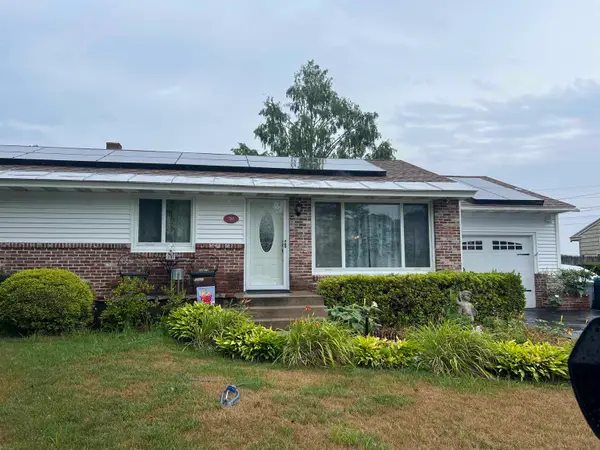 $424,900Active3 beds 2 baths2,400 sq. ft.
$424,900Active3 beds 2 baths2,400 sq. ft.Address Withheld By Seller, Manchester, NH 03103
MLS# 5058979Listed by: LAER REALTY PARTNERS/CHELMSFORD - Open Sun, 12:30 to 2:30pmNew
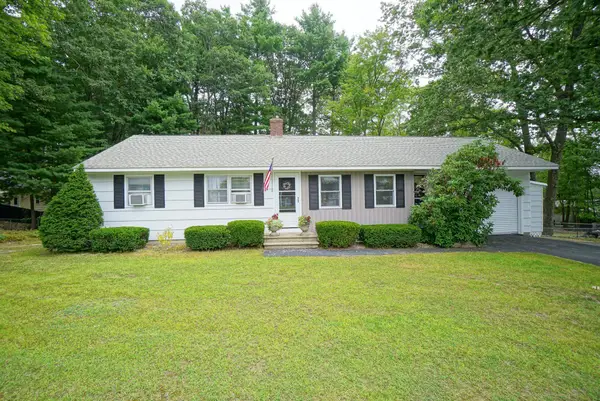 $450,000Active3 beds 2 baths1,628 sq. ft.
$450,000Active3 beds 2 baths1,628 sq. ft.Address Withheld By Seller, Manchester, NH 03109
MLS# 5058960Listed by: BHHS VERANI LONDONDERRY - New
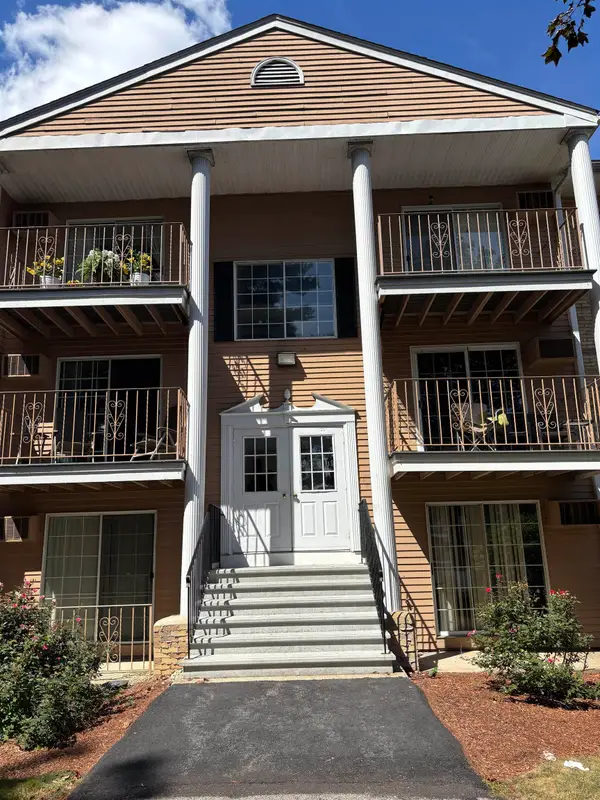 $235,000Active2 beds 1 baths806 sq. ft.
$235,000Active2 beds 1 baths806 sq. ft.Address Withheld By Seller, Manchester, NH 03103
MLS# 5058883Listed by: SEQUEL DEVELOPMENT & MANAGEMENT, INC - New
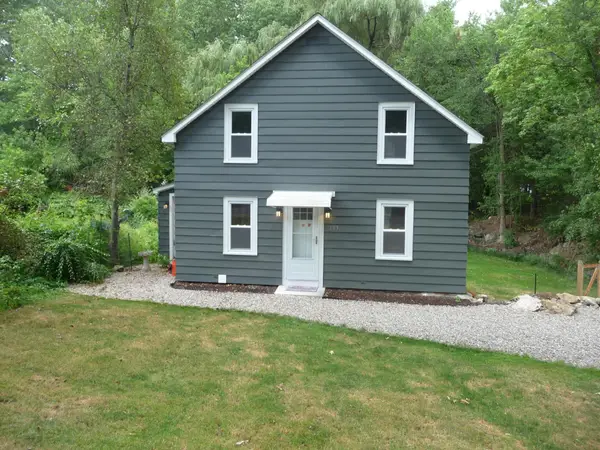 $385,000Active3 beds 1 baths1,037 sq. ft.
$385,000Active3 beds 1 baths1,037 sq. ft.Address Withheld By Seller, Manchester, NH 03109
MLS# 5058885Listed by: BHHS VERANI BEDFORD - New
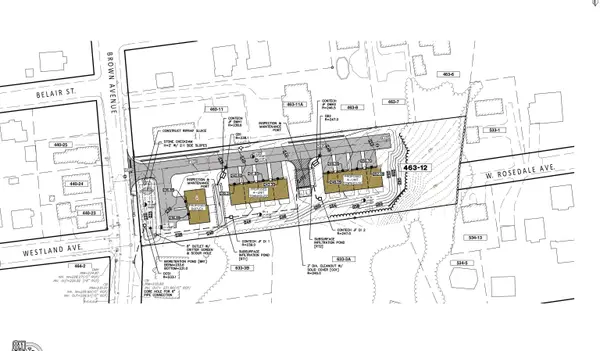 $1,050,000Active1.58 Acres
$1,050,000Active1.58 AcresAddress Withheld By Seller, Manchester, NH 03103
MLS# 5058825Listed by: EXP REALTY - New
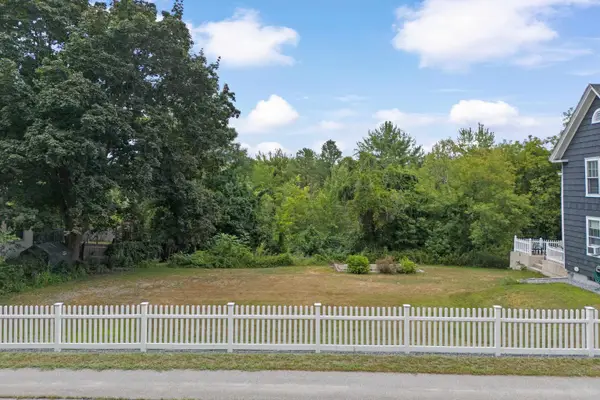 $145,000Active0.2 Acres
$145,000Active0.2 AcresAddress Withheld By Seller, Manchester, NH 03102
MLS# 5058756Listed by: RE/MAX SYNERGY - Open Sun, 10am to 12pmNew
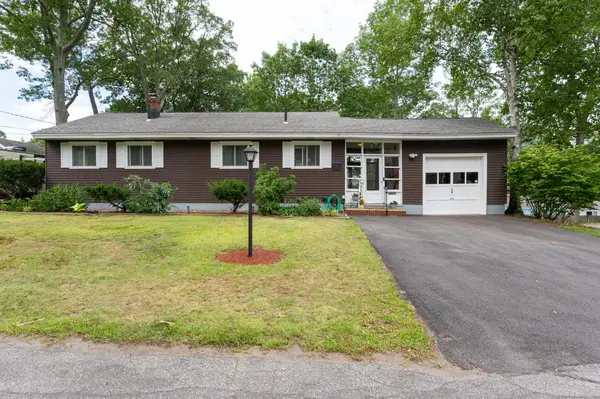 $475,000Active3 beds 2 baths1,723 sq. ft.
$475,000Active3 beds 2 baths1,723 sq. ft.Address Withheld By Seller, Manchester, NH 03104
MLS# 5058716Listed by: FEBONIO REALTY GROUP, LLC - New
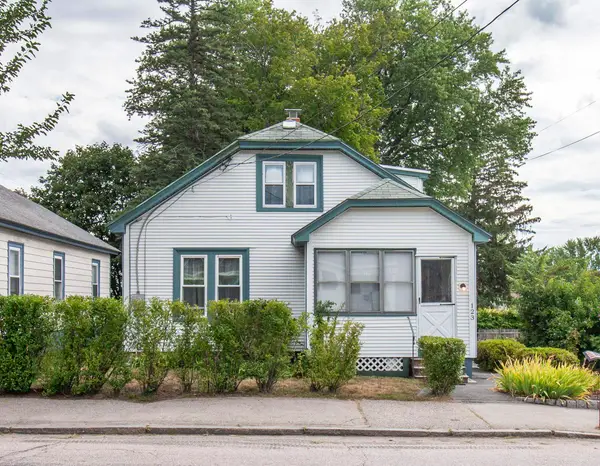 $385,000Active3 beds 1 baths1,459 sq. ft.
$385,000Active3 beds 1 baths1,459 sq. ft.Address Withheld By Seller, Manchester, NH 03103
MLS# 5058666Listed by: KELLER WILLIAMS REALTY-METROPOLITAN - New
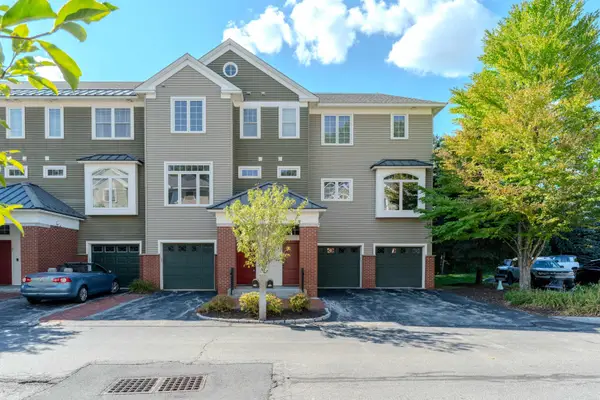 $569,000Active2 beds 3 baths2,238 sq. ft.
$569,000Active2 beds 3 baths2,238 sq. ft.Address Withheld By Seller, Manchester, NH 03101
MLS# 5058637Listed by: COLDWELL BANKER REALTY WESTFORD MA - New
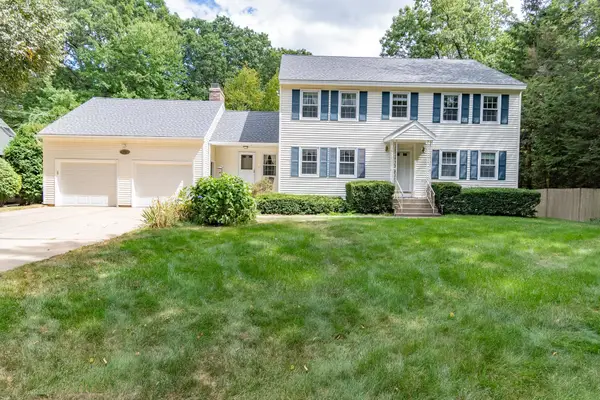 $675,000Active4 beds 2 baths2,418 sq. ft.
$675,000Active4 beds 2 baths2,418 sq. ft.Address Withheld By Seller, Manchester, NH 03104
MLS# 5058592Listed by: KANTERES REAL ESTATE, INC.
