Address Withheld By Seller, Manchester, NH 03103
Local realty services provided by:Better Homes and Gardens Real Estate The Milestone Team
Address Withheld By Seller,Manchester, NH 03103
$557,000
- 4 Beds
- 2 Baths
- 1,996 sq. ft.
- Condominium
- Active
Upcoming open houses
- Sat, Sep 0611:00 am - 01:00 pm
Listed by:michael whitney
Office:kw coastal and lakes & mountains realty
MLS#:5059103
Source:PrimeMLS
Sorry, we are unable to map this address
Price summary
- Price:$557,000
- Price per sq. ft.:$279.06
- Monthly HOA dues:$125
About this home
OPEN HOUSE 9/6/25 11:00AM-1:00PM. Welcome to 76 Hunters Village Way – a beautifully maintained detached condo located in Manchester, NH! This 4-bedroom, 2-bathroom home offers the perfect blend of privacy, comfort, and convenience. Step inside to find a bright and inviting layout with spacious living areas, a well-appointed kitchen, and thoughtful updates throughout. The primary bedroom and three additional bedrooms provide ample space for relaxation or a home office. Enjoy the perks of a private, fenced-in backyard—perfect for pets, play, or entertaining guests. A one-car attached garage adds convenience and extra storage. This home has been meticulously cared for and it shows in every detail, inside and out. Low-maintenance condo living with the feel of a single-family home! Conveniently located near the Manchester airport, shopping, dining, schools, and highways, this property is move-in ready and waiting for its next owner. Don’t miss your chance to call Hunters Village home! *Showings begin at open house 9/6/25 11:00AM-1:00PM
Contact an agent
Home facts
- Year built:1988
- Listing ID #:5059103
- Added:1 day(s) ago
- Updated:September 01, 2025 at 04:39 PM
Rooms and interior
- Bedrooms:4
- Total bathrooms:2
- Full bathrooms:2
- Living area:1,996 sq. ft.
Heating and cooling
- Cooling:Central AC
- Heating:Hot Water
Structure and exterior
- Roof:Asphalt Shingle
- Year built:1988
- Building area:1,996 sq. ft.
Utilities
- Sewer:Public Available
Finances and disclosures
- Price:$557,000
- Price per sq. ft.:$279.06
- Tax amount:$5,439 (2024)
New listings near 03103
- Open Sat, 11am to 1pmNew
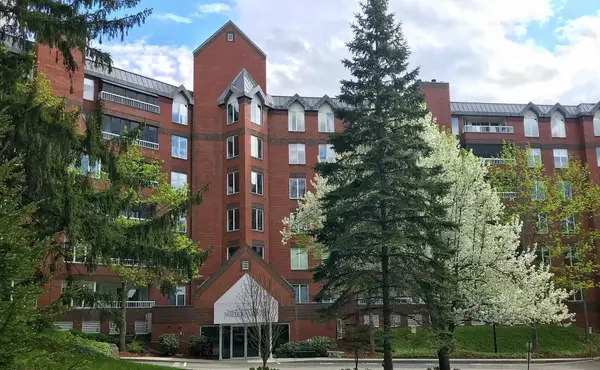 $600,000Active3 beds 2 baths2,100 sq. ft.
$600,000Active3 beds 2 baths2,100 sq. ft.Address Withheld By Seller, Manchester, NH 03104
MLS# 5059063Listed by: KANTERES REAL ESTATE, INC. - New
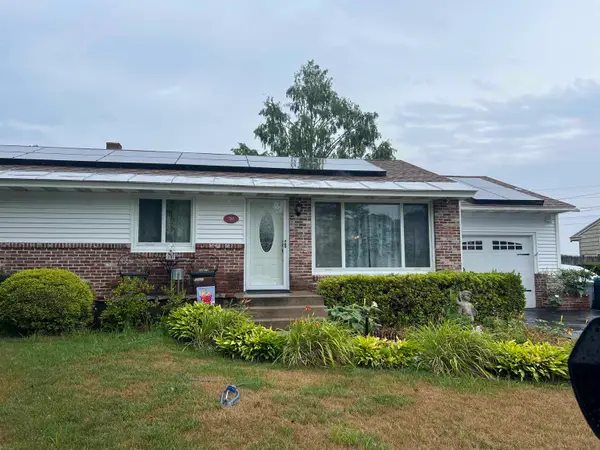 $424,900Active3 beds 2 baths2,400 sq. ft.
$424,900Active3 beds 2 baths2,400 sq. ft.Address Withheld By Seller, Manchester, NH 03103
MLS# 5058979Listed by: LAER REALTY PARTNERS/CHELMSFORD - New
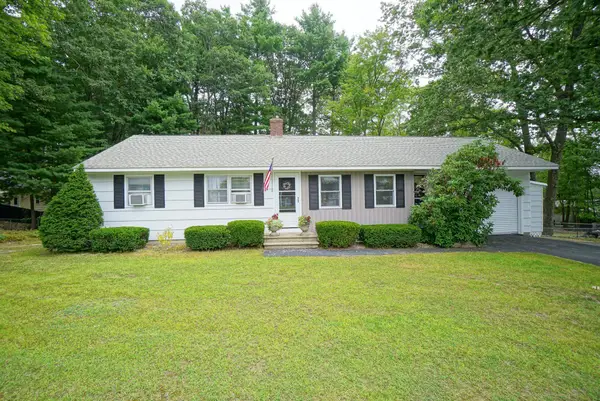 $450,000Active3 beds 2 baths1,628 sq. ft.
$450,000Active3 beds 2 baths1,628 sq. ft.Address Withheld By Seller, Manchester, NH 03109
MLS# 5058960Listed by: BHHS VERANI LONDONDERRY - New
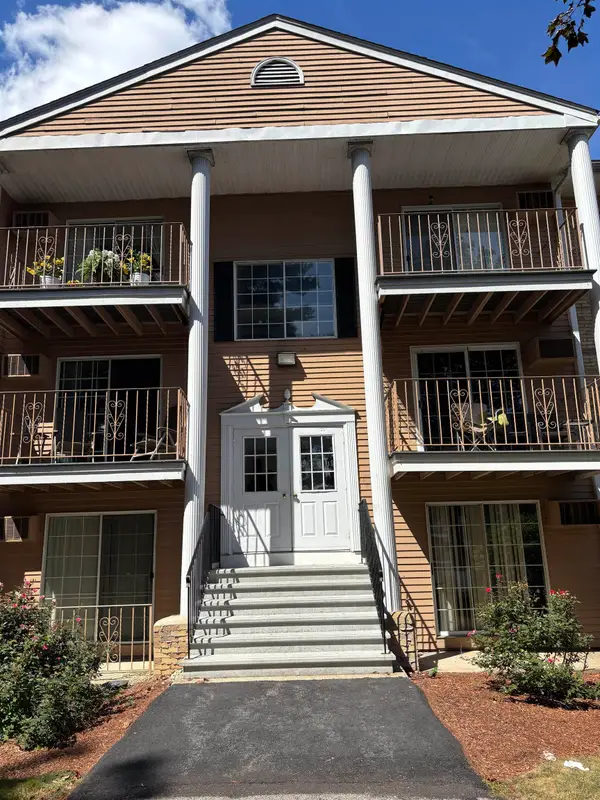 $235,000Active2 beds 1 baths806 sq. ft.
$235,000Active2 beds 1 baths806 sq. ft.Address Withheld By Seller, Manchester, NH 03103
MLS# 5058883Listed by: SEQUEL DEVELOPMENT & MANAGEMENT, INC - New
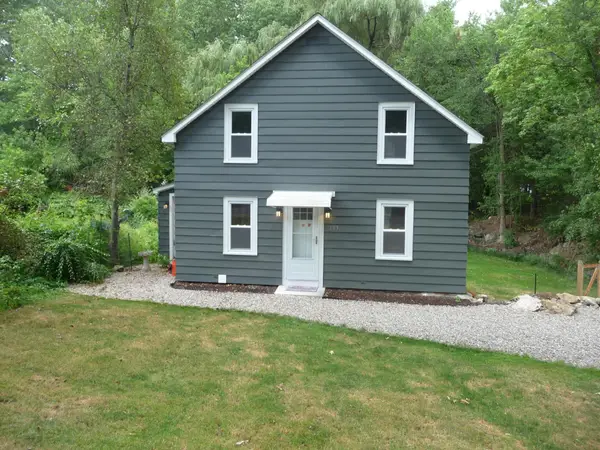 $385,000Active3 beds 1 baths1,037 sq. ft.
$385,000Active3 beds 1 baths1,037 sq. ft.Address Withheld By Seller, Manchester, NH 03109
MLS# 5058885Listed by: BHHS VERANI BEDFORD - New
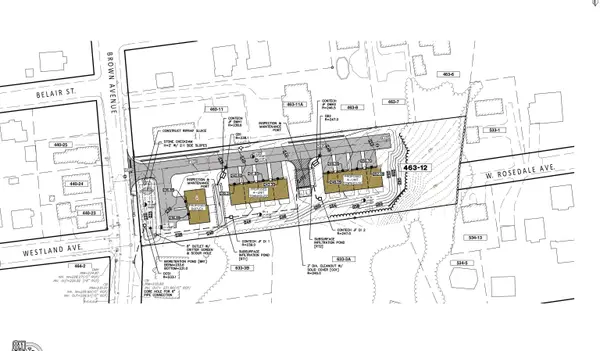 $1,050,000Active1.58 Acres
$1,050,000Active1.58 AcresAddress Withheld By Seller, Manchester, NH 03103
MLS# 5058825Listed by: EXP REALTY - New
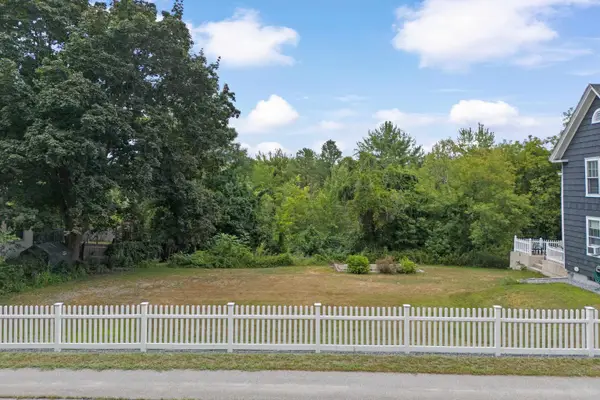 $145,000Active0.2 Acres
$145,000Active0.2 AcresAddress Withheld By Seller, Manchester, NH 03102
MLS# 5058756Listed by: RE/MAX SYNERGY - New
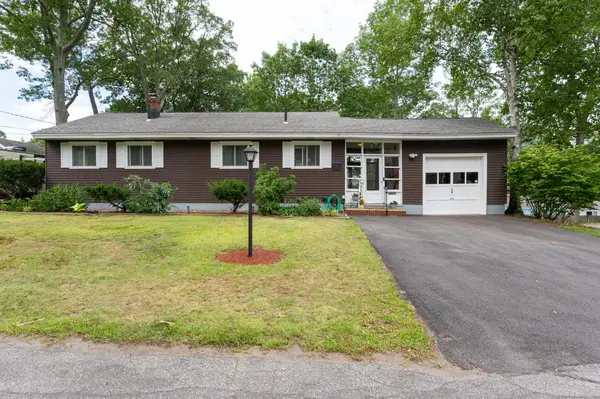 $475,000Active3 beds 2 baths1,723 sq. ft.
$475,000Active3 beds 2 baths1,723 sq. ft.Address Withheld By Seller, Manchester, NH 03104
MLS# 5058716Listed by: FEBONIO REALTY GROUP, LLC - New
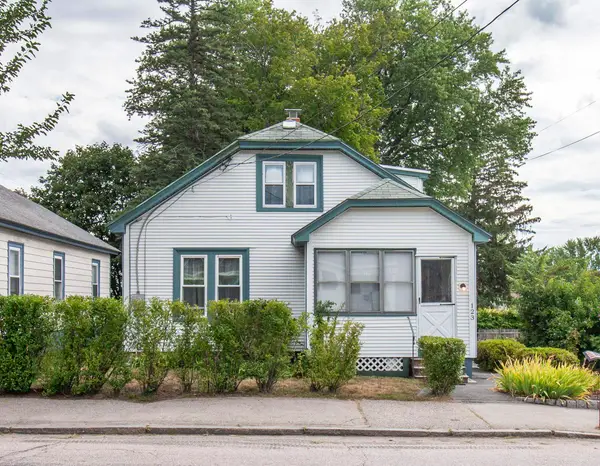 $385,000Active3 beds 1 baths1,459 sq. ft.
$385,000Active3 beds 1 baths1,459 sq. ft.Address Withheld By Seller, Manchester, NH 03103
MLS# 5058666Listed by: KELLER WILLIAMS REALTY-METROPOLITAN - New
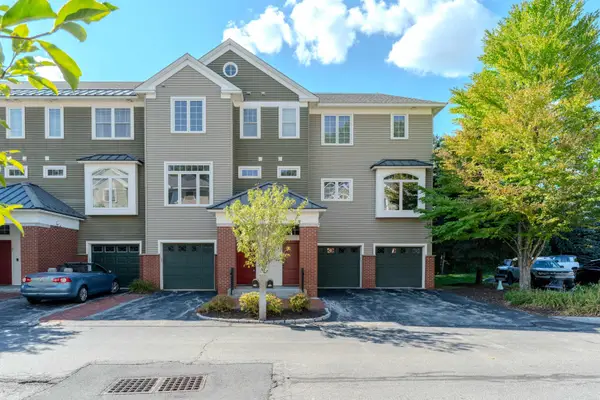 $569,000Active2 beds 3 baths2,238 sq. ft.
$569,000Active2 beds 3 baths2,238 sq. ft.Address Withheld By Seller, Manchester, NH 03101
MLS# 5058637Listed by: COLDWELL BANKER REALTY WESTFORD MA
