Address Withheld By Seller, Manchester, NH 03102
Local realty services provided by:Better Homes and Gardens Real Estate The Milestone Team
Listed by:dempsey realty groupPhone: 603-661-5529
Office:exp realty
MLS#:5059136
Source:PrimeMLS
Sorry, we are unable to map this address
Price summary
- Price:$685,000
- Price per sq. ft.:$272.04
About this home
Welcome home to this fantastic property tucked away in a desirable cul-de-sac neighborhood, offering the perfect balance of convenience and comfort! Just minutes from shopping, schools, and commuter routes, this move-in ready 4-5 bedroom, 4-bath home has everything today’s buyers are looking for. Step inside to an open-concept first floor featuring a welcoming living room, a spacious family room, and a sun-filled eat-in kitchen—ideal for everyday living and entertaining alike. The primary suite is a true retreat with its private bath and generous walk-in closet. Three additional bedrooms provide plenty of space for family and guests. Downstairs, the fully finished walkout lower level is a dream come true, complete with a versatile bonus room, full bath, and two additional spaces perfect for a home office, gym, guest suite, or even in-law potential. Energy-conscious buyers will love the solar panels, keeping electric costs low, while practical features such as public water and sewer, central air, and updated systems provide peace of mind. Outside, your backyard oasis awaits—complete with a deck off the kitchen, a patio for BBQ gatherings, and a heated, salt water above-ground pool for endless summer fun. Whether you’re relaxing, hosting, or working from home, this property offers the perfect combination of comfort, efficiency, and lifestyle. Don’t miss the chance to make it yours!
Contact an agent
Home facts
- Year built:2004
- Listing ID #:5059136
- Added:1 day(s) ago
- Updated:September 01, 2025 at 11:39 PM
Rooms and interior
- Bedrooms:5
- Total bathrooms:4
- Full bathrooms:3
- Living area:2,437 sq. ft.
Heating and cooling
- Cooling:Central AC
- Heating:Forced Air
Structure and exterior
- Roof:Shingle
- Year built:2004
- Building area:2,437 sq. ft.
- Lot area:0.2 Acres
Schools
- High school:Manchester West High School
- Middle school:Middle School at Parkside
- Elementary school:Northwest Elementary School
Utilities
- Sewer:Public Available
Finances and disclosures
- Price:$685,000
- Price per sq. ft.:$272.04
- Tax amount:$8,650 (2024)
New listings near 03102
- New
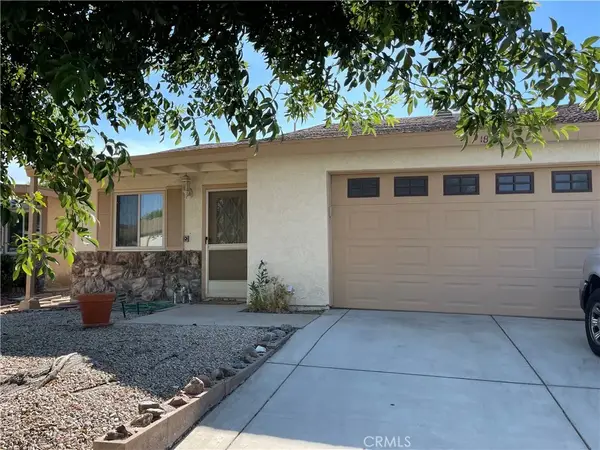 $479,500Active2 beds 2 baths1,088 sq. ft.
$479,500Active2 beds 2 baths1,088 sq. ft.1835 Ponderosa Lane, Paso Robles, CA 93446
MLS# SC25179953Listed by: WINDERMERE CENTRAL COAST - New
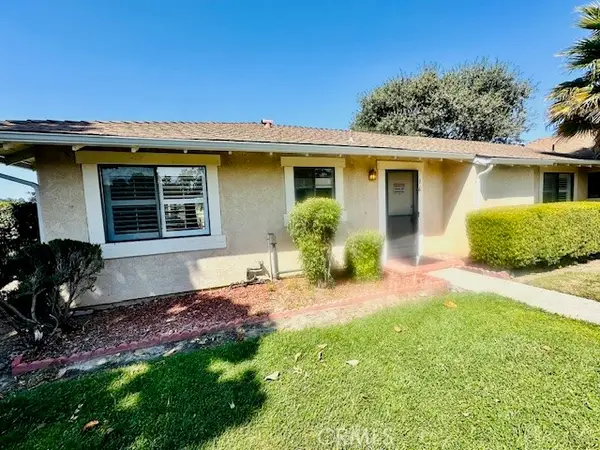 $457,500Active2 beds 2 baths1,218 sq. ft.
$457,500Active2 beds 2 baths1,218 sq. ft.16 Flag Way #C, Paso Robles, CA 93446
MLS# CRPI25195861Listed by: MODERN NEST REALTY, INC. - Open Sun, 1 to 3pmNew
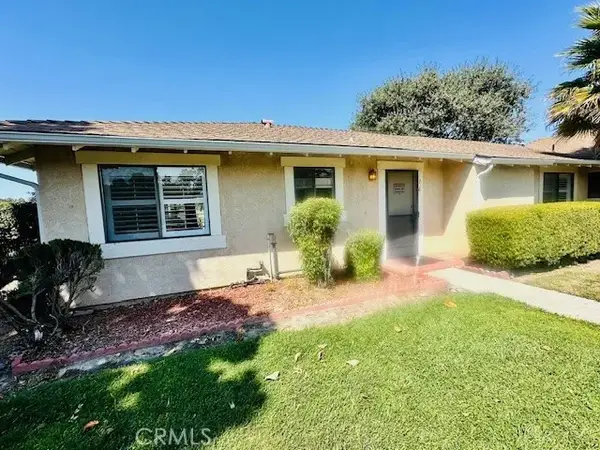 $457,500Active2 beds 2 baths1,218 sq. ft.
$457,500Active2 beds 2 baths1,218 sq. ft.16 Flag Way #C, Paso Robles, CA 93446
MLS# PI25195861Listed by: MODERN NEST REALTY, INC. - New
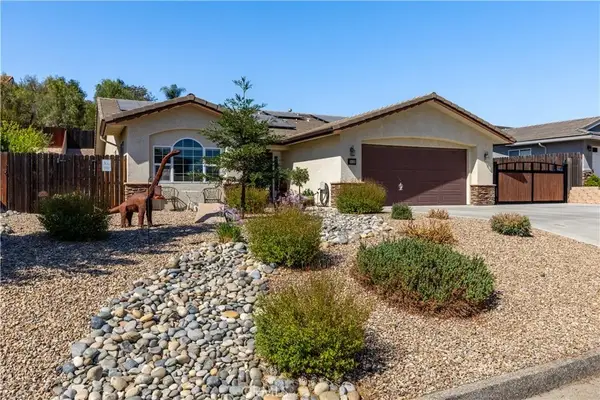 $825,000Active3 beds 3 baths2,462 sq. ft.
$825,000Active3 beds 3 baths2,462 sq. ft.2425 Sand Harbor Court, Paso Robles, CA 93446
MLS# NS25193565Listed by: RE/MAX PARKSIDE REAL ESTATE - New
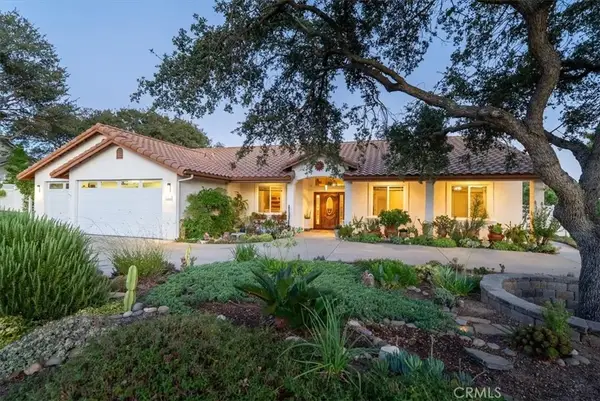 $950,000Active3 beds 3 baths2,353 sq. ft.
$950,000Active3 beds 3 baths2,353 sq. ft.518 Grand Canyon Drive, Paso Robles, CA 93446
MLS# NS25187747Listed by: GUIDE REAL ESTATE - New
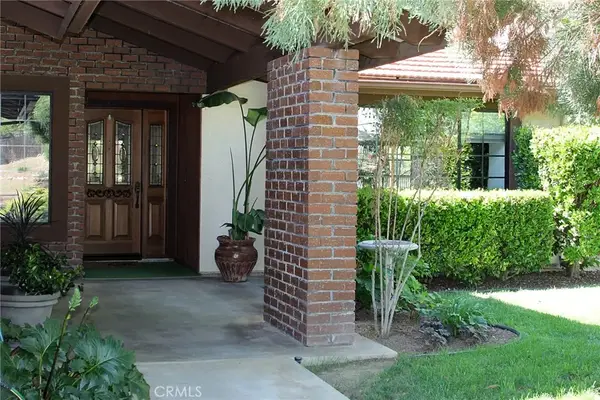 $724,999Active3 beds 2 baths1,906 sq. ft.
$724,999Active3 beds 2 baths1,906 sq. ft.2081 Wood Duck Lane, Paso Robles, CA 93446
MLS# NS25192815Listed by: RE/MAX PARKSIDE REAL ESTATE - New
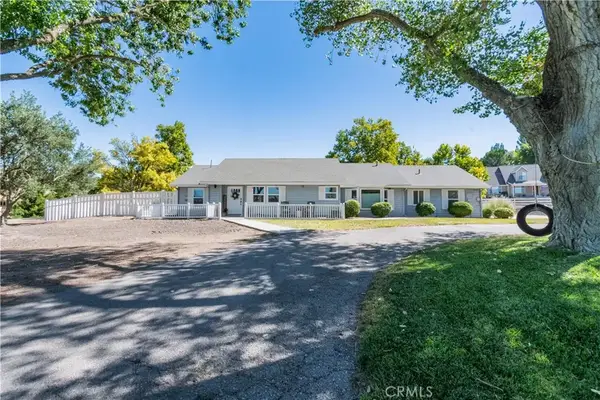 $1,125,000Active4 beds 2 baths1,900 sq. ft.
$1,125,000Active4 beds 2 baths1,900 sq. ft.1766 Union Rd, Paso Robles, CA 93446
MLS# NS25195146Listed by: RE/MAX PARKSIDE REAL ESTATE - Open Tue, 9 to 11am
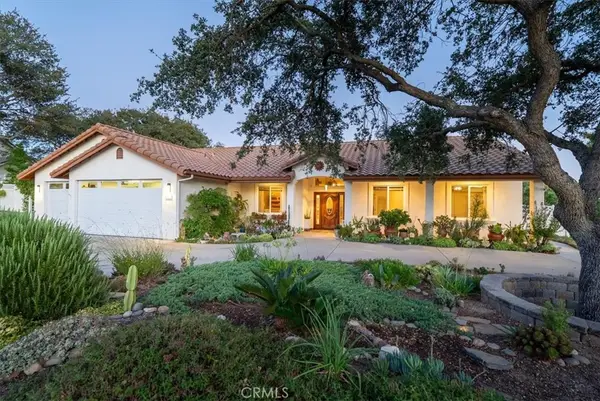 $950,000Pending3 beds 2 baths2,353 sq. ft.
$950,000Pending3 beds 2 baths2,353 sq. ft.518 Grand Canyon Drive, Paso Robles, CA 93446
MLS# NS25187747Listed by: GUIDE REAL ESTATE - Open Mon, 11:45am to 1pmNew
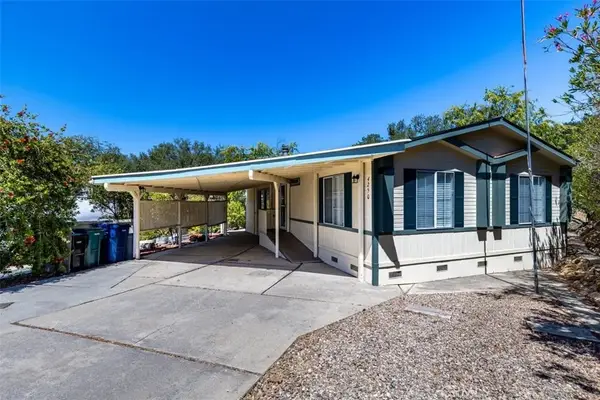 $464,000Active3 beds 2 baths1,248 sq. ft.
$464,000Active3 beds 2 baths1,248 sq. ft.4250 Skylink Lane, Paso Robles, CA 93446
MLS# SR25192338Listed by: RYDER REAL ESTATE SERVICES - New
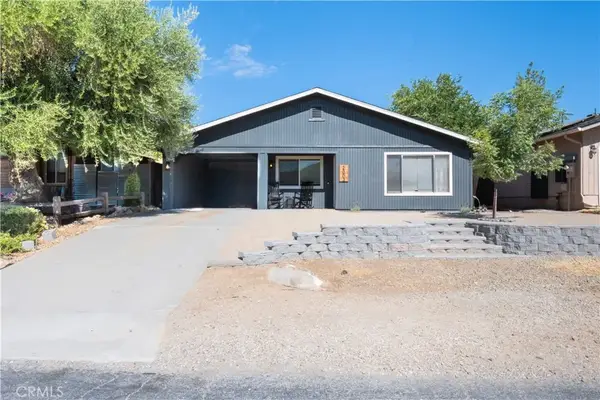 $509,000Active3 beds 2 baths1,283 sq. ft.
$509,000Active3 beds 2 baths1,283 sq. ft.2003 Green Brook, Paso Robles, CA 93446
MLS# NS25194273Listed by: RE/MAX PARKSIDE REAL ESTATE
