15 Heath Road, Marlborough, NH 03455
Local realty services provided by:Better Homes and Gardens Real Estate The Milestone Team
15 Heath Road,Marlborough, NH 03455
$325,000
- 3 Beds
- 1 Baths
- 990 sq. ft.
- Single family
- Active
Listed by:gina paight
Office:greenwald realty group
MLS#:5055969
Source:PrimeMLS
Price summary
- Price:$325,000
- Price per sq. ft.:$202.87
About this home
Super cute, newly renovated and spotlessly clean! This 3 bedroom home is move-in ready with impressive cosmetic and mechanical updates. Step inside and you will see a new kitchen with Omega cherry cabinets, granite countertops and new appliances. Off the kitchen is a large, updated bathroom with convenient first floor laundry. The living room offers rustic knotty pine walls that make this home a cozy retreat in all seasons. Three newly carpeted and freshly painted bedrooms are located on the second floor. Mechanical upgrades include a new heating system, oil tank, well pump and pressure tank, plus a new bulkhead was just installed for easy basement access. The home is connected to municipal sewer and high speed internet is available. Outside, the .34 acre, level lot is waiting to be customized to your interests...maybe a fire pit or grill area, perennial gardens or patio? What a great location, too, being tucked away in a country neighborhood, but just around the corner from Route 101 for an easy commute to Keene or Peterborough. Don't let this one get away! Make an appointment to see if this might be the home you've been looking for. Agent interest.
Contact an agent
Home facts
- Year built:1928
- Listing ID #:5055969
- Added:47 day(s) ago
- Updated:September 28, 2025 at 10:27 AM
Rooms and interior
- Bedrooms:3
- Total bathrooms:1
- Full bathrooms:1
- Living area:990 sq. ft.
Heating and cooling
- Heating:Forced Air, In Floor, Oil
Structure and exterior
- Roof:Asphalt Shingle
- Year built:1928
- Building area:990 sq. ft.
- Lot area:0.34 Acres
Schools
- High school:Keene High School
- Middle school:Marlborough School
- Elementary school:Marlborough School
Utilities
- Sewer:Public Available
Finances and disclosures
- Price:$325,000
- Price per sq. ft.:$202.87
- Tax amount:$3,126 (2024)
New listings near 15 Heath Road
- New
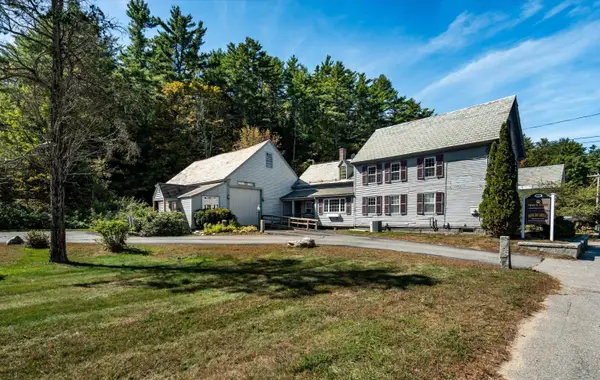 $400,000Active-- beds -- baths5,624 sq. ft.
$400,000Active-- beds -- baths5,624 sq. ft.89 Main Street, Marlborough, NH 03455
MLS# 5063150Listed by: KELLER WILLIAMS REALTY-METROPOLITAN  $364,500Active3 beds 2 baths1,820 sq. ft.
$364,500Active3 beds 2 baths1,820 sq. ft.40 Jaffrey Road, Marlborough, NH 03455
MLS# 5061025Listed by: EXP REALTY Listed by BHGRE$337,500Active3 beds 1 baths1,227 sq. ft.
Listed by BHGRE$337,500Active3 beds 1 baths1,227 sq. ft.106 Water Street, Marlborough, NH 03455
MLS# 5057957Listed by: BHG MASIELLO KEENE $275,000Active3 beds 2 baths1,450 sq. ft.
$275,000Active3 beds 2 baths1,450 sq. ft.20 Gates Road #17, Marlborough, NH 03455
MLS# 5056391Listed by: LAER REALTY PARTNERS/GOFFSTOWN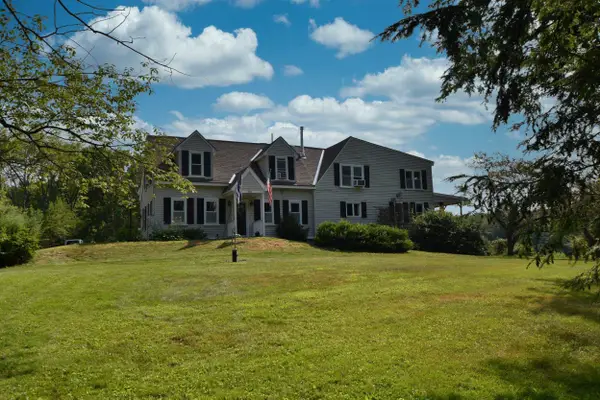 Listed by BHGRE$849,000Active6 beds 6 baths5,600 sq. ft.
Listed by BHGRE$849,000Active6 beds 6 baths5,600 sq. ft.360 Jaffrey Road, Marlborough, NH 03455
MLS# 5055853Listed by: BHG MASIELLO HOLLIS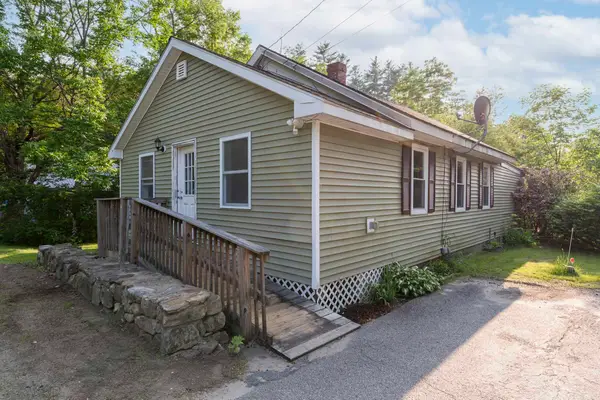 Listed by BHGRE$225,000Pending2 beds 1 baths1,095 sq. ft.
Listed by BHGRE$225,000Pending2 beds 1 baths1,095 sq. ft.7 Sawyer Lane, Marlborough, NH 03455
MLS# 5046815Listed by: BHG MASIELLO PETERBOROUGH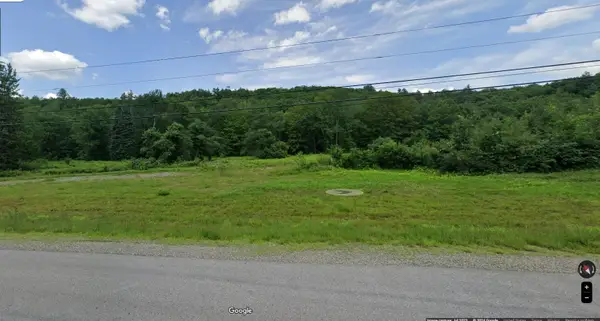 $450,000Active7.3 Acres
$450,000Active7.3 Acres0 Monadnock Highway, Marlborough, NH 03455
MLS# 5018764Listed by: H. G. JOHNSON REAL ESTATE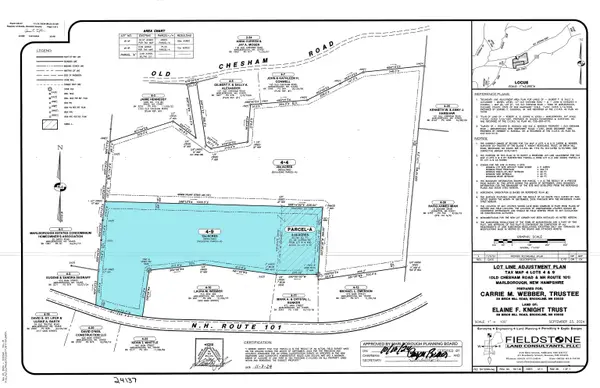 $199,000Active12 Acres
$199,000Active12 Acres0 Route 101 #Commercial land for development, Marlborough, NH 03455
MLS# 5004128Listed by: SVN THE MASIELLO GROUP- KEENE
