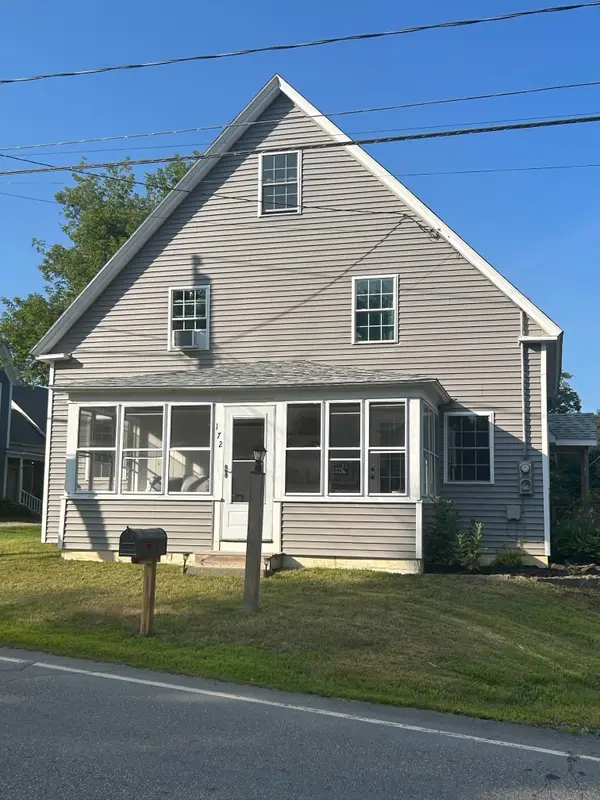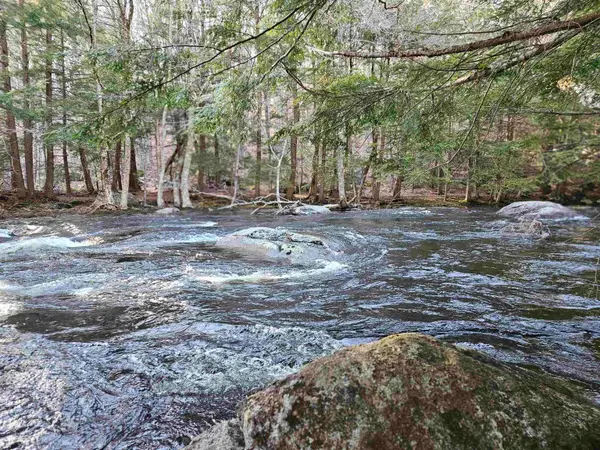124 Marlow Hill Road, Marlow, NH 03456
Local realty services provided by:Better Homes and Gardens Real Estate The Masiello Group
124 Marlow Hill Road,Marlow, NH 03456
$425,000
- 3 Beds
- 2 Baths
- 1,680 sq. ft.
- Single family
- Active
Listed by:deborah buckCell: 603-552-8010
Office:bhhs verani nashua
MLS#:5061320
Source:PrimeMLS
Price summary
- Price:$425,000
- Price per sq. ft.:$147.57
About this home
3 BR/2 Full Bath RANCH HOME WITH 2nd FLOOR 2023 ADDITION. (2) YO FHW HEATING SYSTEM AND 3 YO STANDING SEAM METAL ROOF. This CONTEMPORARY STYLED home sits on 9.5 BEAUTIFUL COUNTRY ACRES! Surrounded by nature, walk to hiking & snow-mobile trails, enjoy several local ponds for swimming and recreation. Harvest wood for your WOODSTOVES, build gardens and trails on your property and ENJOY THE PRIVACY you have always dreamed of. Make great use of a 16’ x 24’ BARN STYLE GARAGE/WORKSHOP insulated with a poured concrete floor and a second story - oh so many options here! 18’ x 24’ POLE BARN with a gravel floor (fit 2 cars under cover in this space) as well as multiple sheds. This home boasts a 10’x30’ (3) SEASON ENCLOSED PORCH. You will love the HAND-CRAFTED WOODWORKING and attention to detail all around the home: a mudroom entry with bench and shelves, a beautiful PINE FLOOR WITH CHERRY INLAY on the 1st floor, wooden ceilings with recessed lighting, a 1st FLOOR PRIMARY BEDROOM SUITE with walk-in-closet and attached bathroom as well as an OFFICE/DEN that is perfect for working from home. In the newly built 2nd floor, there are 2 bedrooms. All this and a full 1200 SF WIDE OPEN BASEMENT with a direct walk out. Come and see! OPEN HOUSES Sat and Sun 9/20 and 9/21 from 11 – 1pm.
Contact an agent
Home facts
- Year built:1975
- Listing ID #:5061320
- Added:13 day(s) ago
- Updated:September 29, 2025 at 11:41 AM
Rooms and interior
- Bedrooms:3
- Total bathrooms:2
- Full bathrooms:2
- Living area:1,680 sq. ft.
Heating and cooling
- Heating:Baseboard, Hot Water, Oil
Structure and exterior
- Roof:Metal, Standing Seam
- Year built:1975
- Building area:1,680 sq. ft.
- Lot area:9.5 Acres
Schools
- High school:Keene High School
- Middle school:Keene Middle School
- Elementary school:John Perkins Elem School
Utilities
- Sewer:Leach Field
Finances and disclosures
- Price:$425,000
- Price per sq. ft.:$147.57
- Tax amount:$5,461 (2024)
New listings near 124 Marlow Hill Road
 $355,000Active3 beds 2 baths1,441 sq. ft.
$355,000Active3 beds 2 baths1,441 sq. ft.172 NH-Rte 123, Marlow, NH 03456
MLS# 5056428Listed by: EXP REALTY $365,000Active2 beds 1 baths1,548 sq. ft.
$365,000Active2 beds 1 baths1,548 sq. ft.236 Washington Pond Road, Marlow, NH 03456
MLS# 5056535Listed by: SPOTLIGHT REALTY- New
 $60,000Active0.25 Acres
$60,000Active0.25 Acres6 Mill Street, Marlow, NH 03456
MLS# 5063033Listed by: MONADNOCK REGION REAL ESTATE GROUP, LLC  Listed by BHGRE$34,999Active2.7 Acres
Listed by BHGRE$34,999Active2.7 Acres00 Off NH Route 10, Marlow, NH 03456
MLS# 5035370Listed by: BHG MASIELLO KEENE
