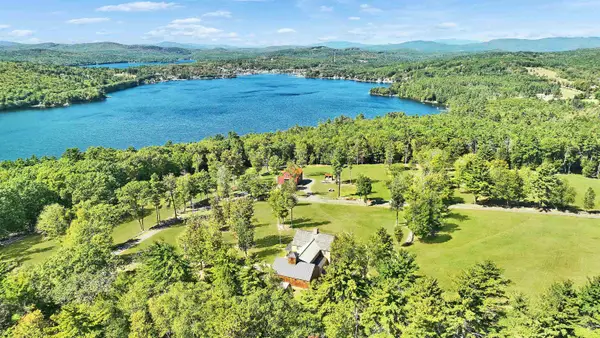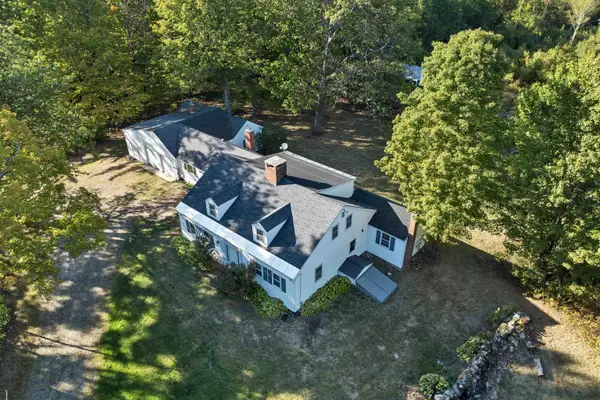16 Bay Ridge Drive, Meredith, NH 03253-5743
Local realty services provided by:Better Homes and Gardens Real Estate The Milestone Team
Listed by:alex betsesabetsesrealestate@gmail.com
Office:re/max innovative bayside
MLS#:5062721
Source:PrimeMLS
Price summary
- Price:$3,395,000
- Price per sq. ft.:$554.47
- Monthly HOA dues:$225
About this home
Spend each day basking in the commanding views of Meredith Bay and the Ossipee Mountains from this custom built one year old home. This impeccably maintained property with countless upgrades combines exquisite design with unmatched livability for enjoyment. Featuring a deeded 30' boat slip and access to an association pool, the property fulfills every desire. As you enter, the unobstructed views of the bay and mountains set the stage for the modern, open living space. The chef’s kitchen, equipped with premium Thermador appliances and a large walk-in pantry, is perfect for both daily life and entertaining. Wake up to stunning sunrises from the convenient elegant main floor primary suite. Rounding out the main level is a large living area with a gas fireplace, alongside a foyer/reading room, and a separate laundry room adjacent to the heated oversized three-car epoxied garage. Permitted as seven bedrooms, the suite over the garage offers a separate destination that is perfect for an au pair arrangement. Upstairs, four ensuite bedrooms ensure privacy and comfort for family and guests. The lower level gym, fireplaced gathering area, recreation room, full size wet bar all have stunning views as well. Rounding out the lower level is an intimate wine cellar and an impressive media room. End your days lounging on the oversized deck or bluestone patio listening to the full house Sonos system, or walk outside enjoying the impressive hardscape/landscaping. List agent related to seller.
Contact an agent
Home facts
- Year built:2024
- Listing ID #:5062721
- Added:4 day(s) ago
- Updated:September 29, 2025 at 10:26 AM
Rooms and interior
- Bedrooms:5
- Total bathrooms:8
- Full bathrooms:2
- Living area:6,034 sq. ft.
Heating and cooling
- Cooling:Central AC
- Heating:Forced Air, Radiant Floor
Structure and exterior
- Roof:Asphalt Shingle, Metal
- Year built:2024
- Building area:6,034 sq. ft.
- Lot area:1.12 Acres
Schools
- High school:Inter-Lakes High School
- Middle school:Inter-Lakes Middle School
- Elementary school:Inter-Lakes Elementary
Utilities
- Sewer:Public Available, Pump Up
Finances and disclosures
- Price:$3,395,000
- Price per sq. ft.:$554.47
- Tax amount:$19,836 (2025)
New listings near 16 Bay Ridge Drive
- New
 $9,850,000Active5 beds 6 baths6,909 sq. ft.
$9,850,000Active5 beds 6 baths6,909 sq. ft.103 Meredith Neck Road, Meredith, NH 03253
MLS# 5062856Listed by: FOUR SEASONS SOTHEBY'S INTERNATIONAL REALTY - New
 $470,000Active1 beds 1 baths672 sq. ft.
$470,000Active1 beds 1 baths672 sq. ft.80 Pinnacle Ridge Road, Meredith, NH 03253
MLS# 5062711Listed by: MEREDITH LANDING REAL ESTATE LLC - New
 $950,000Active4 beds 4 baths3,588 sq. ft.
$950,000Active4 beds 4 baths3,588 sq. ft.22 Clover Ridge Road, Meredith, NH 03253
MLS# 5062409Listed by: RE/MAX INNOVATIVE BAYSIDE - New
 $995,000Active3 beds 2 baths2,118 sq. ft.
$995,000Active3 beds 2 baths2,118 sq. ft.10 Lindsey Lane, Meredith, NH 03253
MLS# 5062337Listed by: LAKEFRONT LIVING REALTY - THE SMITH GROUP - New
 $220,000Active5.13 Acres
$220,000Active5.13 AcresWall Street #1, Meredith, NH 03253
MLS# 5062334Listed by: LAKEFRONT LIVING REALTY - THE SMITH GROUP - New
 $265,000Active6.14 Acres
$265,000Active6.14 AcresWall Street #2, Meredith, NH 03253
MLS# 5062335Listed by: LAKEFRONT LIVING REALTY - THE SMITH GROUP - New
 $549,000Active2 beds 1 baths664 sq. ft.
$549,000Active2 beds 1 baths664 sq. ft.70 Pinnacle Park Road, Meredith, NH 03253
MLS# 5062284Listed by: EXP REALTY  $469,000Active5 beds 4 baths3,140 sq. ft.
$469,000Active5 beds 4 baths3,140 sq. ft.142 NH Route 25, Meredith, NH 03253
MLS# 5061800Listed by: KW COASTAL AND LAKES & MOUNTAINS REALTY/N CONWAY $1,250,000Active3 beds 2 baths2,988 sq. ft.
$1,250,000Active3 beds 2 baths2,988 sq. ft.65 Tucker Mountain Road, Meredith, NH 03253
MLS# 5061634Listed by: KW COASTAL AND LAKES & MOUNTAINS REALTY/MEREDITH
