21 Upper Ladd Hill Road #B, Meredith, NH 03253
Local realty services provided by:Better Homes and Gardens Real Estate The Masiello Group
21 Upper Ladd Hill Road #B,Meredith, NH 03253
$729,000
- 4 Beds
- 3 Baths
- 2,547 sq. ft.
- Condominium
- Active
Listed by: dave white
Office: ownerentry.com
MLS#:5048781
Source:PrimeMLS
Price summary
- Price:$729,000
- Price per sq. ft.:$286.22
- Monthly HOA dues:$420
About this home
New interior-unit townhome in Meredith’s exclusive Mountain View Townhomes—an upscale condominium community currently under construction and within walking distance to Lake Winnipesaukee, Lake Waukewan, and the heart of downtown. This 4-bedroom, 3-bathroom home provides 2,547 sq ft of thoughtfully designed living space spread over three levels. The main floor showcases hardwood flooring throughout, a gourmet kitchen with quartz countertops and designer cabinetry, and access to a back deck overlooking peaceful natural surroundings. Upstairs, you’ll find a serene primary suite complete with a walk-in closet and private bath, along with two additional bedrooms and a full hall bathroom. The first level offers a flexible fourth bedroom and full bath—ideal for guests, a home office, or multi-generational living. A two-car garage leads into a walk-out entryway with a mudroom and shared landscaped green space. This interior unit boasts energy-efficient systems, a low-maintenance exterior, and convenient access to local shops, marinas, restaurants, Route 3, and I-93. Estimated completion: Late Fall 2025. Preliminary HOA monthly fee: $420 Disclaimer: This is a projected fee and is subject to change based on actual expenses, future needs, and decisions made by the HOA board.
Contact an agent
Home facts
- Year built:2025
- Listing ID #:5048781
- Added:245 day(s) ago
- Updated:February 22, 2026 at 11:25 AM
Rooms and interior
- Bedrooms:4
- Total bathrooms:3
- Full bathrooms:3
- Rooms Total:10
- Flooring:Carpet, Hardwood, Manufactured, Tile
- Kitchen Description:Dishwasher, Microwave
- Living area:2,547 sq. ft.
Heating and cooling
- Cooling:Central AC
- Heating:Forced Air
Structure and exterior
- Roof:Shingle
- Year built:2025
- Building area:2,547 sq. ft.
- Lot area:0.92 Acres
- Levels:3 Story
Utilities
- Sewer:Public Available
Finances and disclosures
- Price:$729,000
- Price per sq. ft.:$286.22
- Tax amount:$5,036 (2024)
Features and amenities
- Amenities:Circuit Breaker(s)
New listings near 21 Upper Ladd Hill Road #B
- New
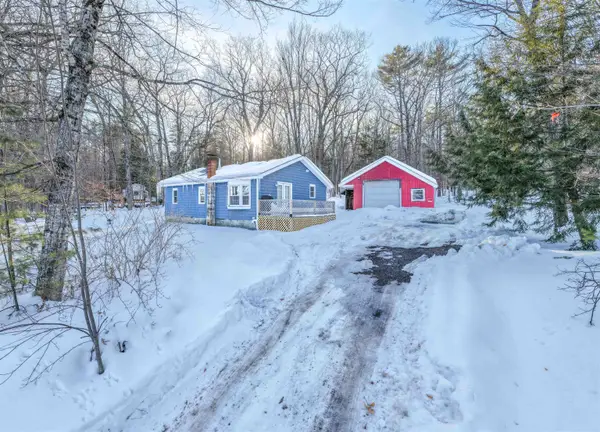 $380,000Active2 beds 1 baths1,164 sq. ft.
$380,000Active2 beds 1 baths1,164 sq. ft.11 Chemung Road, Meredith, NH 03253
MLS# 5077304Listed by: KW COASTAL AND LAKES & MOUNTAINS REALTY/MEREDITH - New
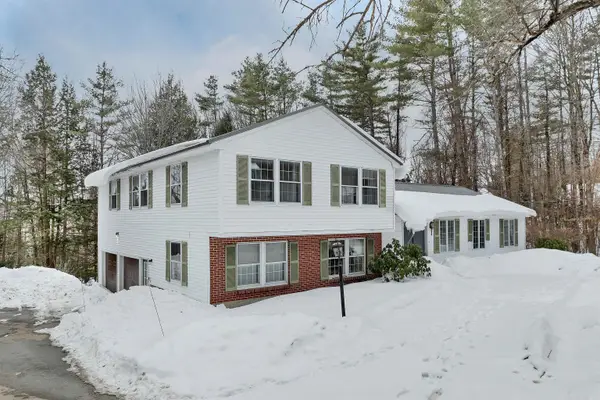 $729,000Active4 beds 3 baths2,096 sq. ft.
$729,000Active4 beds 3 baths2,096 sq. ft.53 Oak Knoll Road, Meredith, NH 03253
MLS# 5077200Listed by: COLDWELL BANKER REALTY CENTER HARBOR NH - New
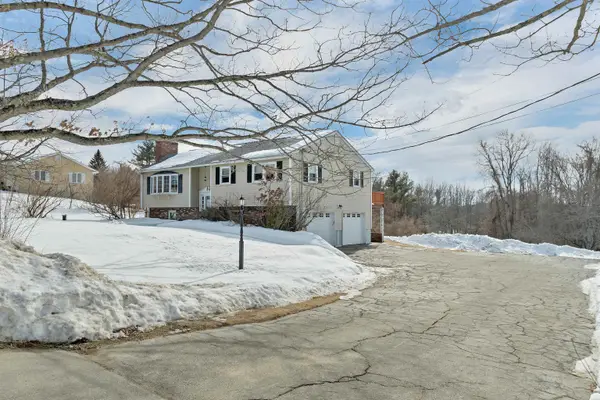 $625,000Active3 beds 2 baths2,124 sq. ft.
$625,000Active3 beds 2 baths2,124 sq. ft.21 Barnard Ridge Road, Meredith, NH 03253
MLS# 5077186Listed by: COLDWELL BANKER REALTY CENTER HARBOR NH 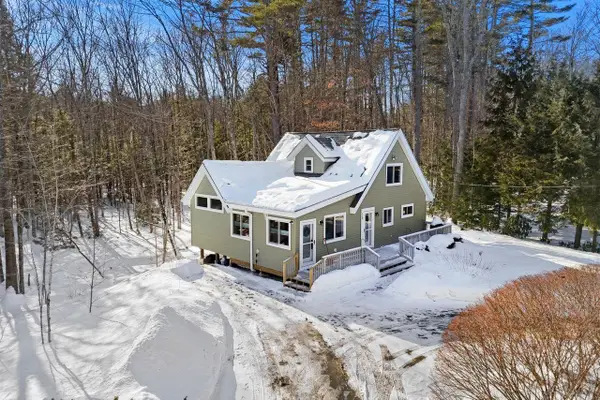 $800,000Pending3 beds 2 baths1,400 sq. ft.
$800,000Pending3 beds 2 baths1,400 sq. ft.56 Patrician Shores Circle, Meredith, NH 03253
MLS# 5077082Listed by: COLDWELL BANKER REALTY NASHUA- New
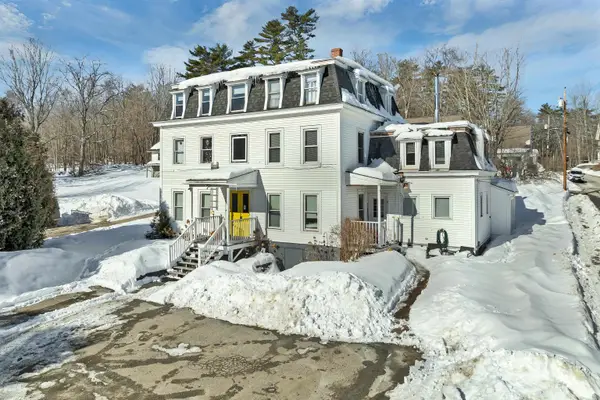 $510,000Active6 beds 4 baths3,353 sq. ft.
$510,000Active6 beds 4 baths3,353 sq. ft.2 Waukewan Avenue, Meredith, NH 03253
MLS# 5076898Listed by: RE/MAX INNOVATIVE BAYSIDE - New
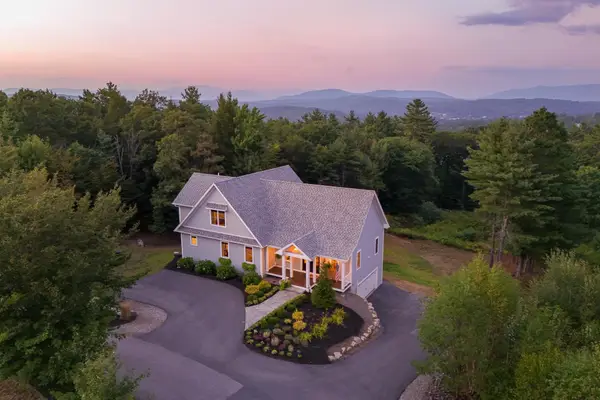 $1,425,000Active4 beds 4 baths3,532 sq. ft.
$1,425,000Active4 beds 4 baths3,532 sq. ft.47 Clover Ridge Road, Meredith, NH 03253
MLS# 5076728Listed by: LEGACY GROUP/ REAL BROKER NH, LLC 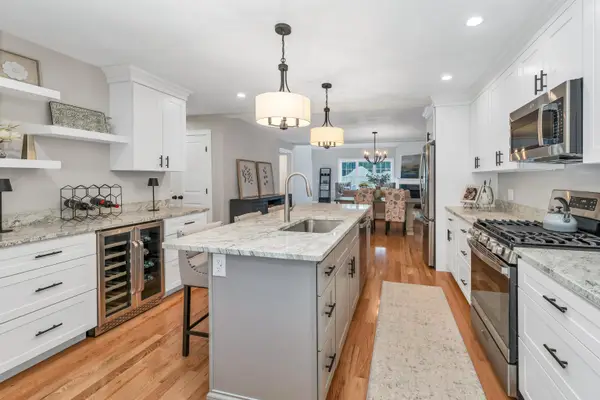 $650,000Active4 beds 3 baths2,300 sq. ft.
$650,000Active4 beds 3 baths2,300 sq. ft.74 Granite Ridge, Meredith, NH 03253
MLS# 5076625Listed by: MEREDITH LANDING REAL ESTATE LLC $512,000Pending3 beds 2 baths1,858 sq. ft.
$512,000Pending3 beds 2 baths1,858 sq. ft.119 Black Brook Road, Meredith, NH 03253
MLS# 5076393Listed by: COLDWELL BANKER REALTY GILFORD NH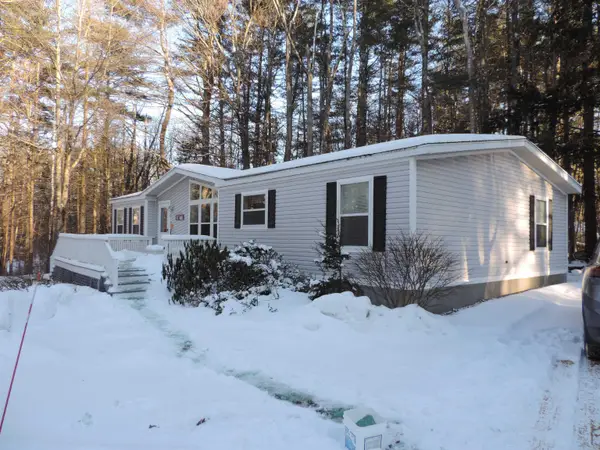 $449,900Pending3 beds 2 baths1,565 sq. ft.
$449,900Pending3 beds 2 baths1,565 sq. ft.9 Westbury Road, Meredith, NH 03253
MLS# 5074873Listed by: BOBBYVAN REALTY $153,000Active2 beds 2 baths924 sq. ft.
$153,000Active2 beds 2 baths924 sq. ft.20 True Road #22, Meredith, NH 03253
MLS# 5074160Listed by: KW COASTAL AND LAKES & MOUNTAINS REALTY/MEREDITH

