26 Sawmill Shores Road, Meredith, NH 03253
Local realty services provided by:Better Homes and Gardens Real Estate The Masiello Group
26 Sawmill Shores Road,Meredith, NH 03253
$2,075,000
- 4 Beds
- 4 Baths
- 2,610 sq. ft.
- Single family
- Active
Listed by:heidi walton
Office:walton realty, llc.
MLS#:5060782
Source:PrimeMLS
Price summary
- Price:$2,075,000
- Price per sq. ft.:$738.43
About this home
Experience lakeside living at its finest in this stunning 1¾-story custom log home, beautifully set on pristine Lake Waukewan shoreline in Meredith, NH with 145’ of waterfront. Thoughtfully designed and crafted with quality throughout, this home features hardwoods floors, a dramatic two-story stone cathedral fireplace with hearth, and a remodeled kitchen with granite countertops, center island, double ovens, and rich wood cabinetry. The open-concept main floor offers a seamless flow between the kitchen, dining area, and living room, where sliders open onto an expansive, partially covered deck overlooking the lake – perfect for entertaining or quiet serene mornings overlooking the lake. A spacious en suite primary bedroom with walk-in closet and ¾ bath and convenient first floor laundry and half bath complete the main level. Upstairs, you’ll find two additional bedrooms, a full bath, and an open loft. The walkout lower level offers a spacious family room, another full bath and access to a 1-car under garage. Enjoy the breathtaking lake views throughout this lovely home. Outdoor features include a private dock, small boat launch, concrete patio at the water’s edge, shed, a circular paved driveway and covered front porch. A whole-house generator ensures peace of mind year-round. Privately situated on a dead-end road, this property offers the ideal blend of comfort, craftsmanship, and classic New Hampshire waterfront charm.
Contact an agent
Home facts
- Year built:2000
- Listing ID #:5060782
- Added:47 day(s) ago
- Updated:October 10, 2025 at 04:09 PM
Rooms and interior
- Bedrooms:4
- Total bathrooms:4
- Full bathrooms:1
- Living area:2,610 sq. ft.
Heating and cooling
- Heating:Baseboard, Hot Water, Oil
Structure and exterior
- Year built:2000
- Building area:2,610 sq. ft.
- Lot area:0.68 Acres
Schools
- High school:Inter-Lakes High School
- Middle school:Inter-Lakes Middle School
- Elementary school:Inter-Lakes Elementary
Utilities
- Sewer:Leach Field, Private, Septic, Septic Design Available
Finances and disclosures
- Price:$2,075,000
- Price per sq. ft.:$738.43
- Tax amount:$16,384 (2024)
New listings near 26 Sawmill Shores Road
- New
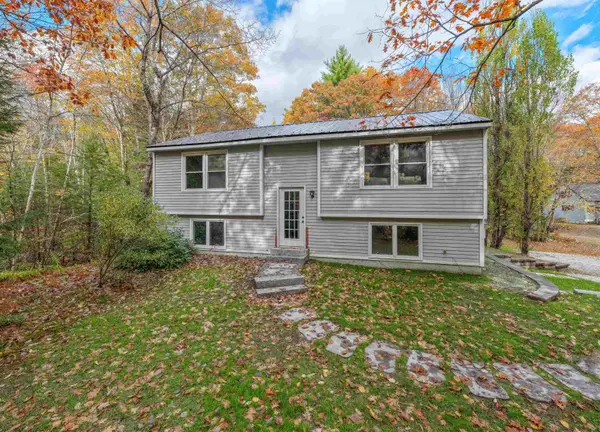 $509,900Active3 beds 2 baths1,758 sq. ft.
$509,900Active3 beds 2 baths1,758 sq. ft.447 NH Route 104, Meredith, NH 03253
MLS# 5067480Listed by: KW COASTAL AND LAKES & MOUNTAINS REALTY/MEREDITH - New
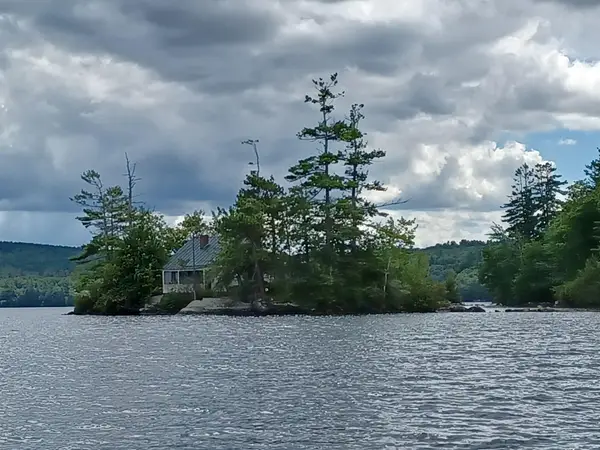 $295,000Active2 beds 1 baths717 sq. ft.
$295,000Active2 beds 1 baths717 sq. ft.1 Turtle Island, Meredith, NH 03253
MLS# 5067395Listed by: MEREDITH LANDING REAL ESTATE LLC - New
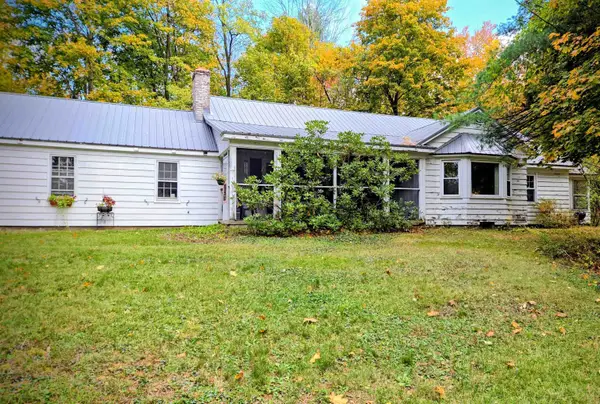 $544,900Active3 beds 1 baths1,766 sq. ft.
$544,900Active3 beds 1 baths1,766 sq. ft.111 NH Route 25 Route, Meredith, NH 03253
MLS# 5067284Listed by: NOUVEAU REAL ESTATE - New
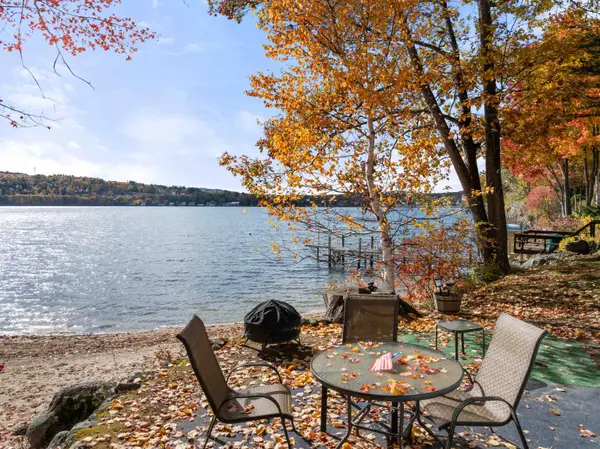 $1,100,000Active1 beds 1 baths396 sq. ft.
$1,100,000Active1 beds 1 baths396 sq. ft.99 Pleasant Street, Meredith, NH 03253
MLS# 5067137Listed by: ROCHE REALTY GROUP - New
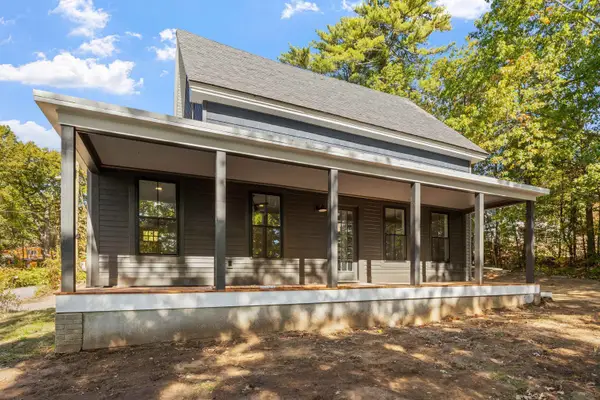 $789,900Active3 beds 3 baths1,926 sq. ft.
$789,900Active3 beds 3 baths1,926 sq. ft.7 Mudgett Avenue, Meredith, NH 03253
MLS# 5066904Listed by: COLDWELL BANKER REALTY BEDFORD NH - New
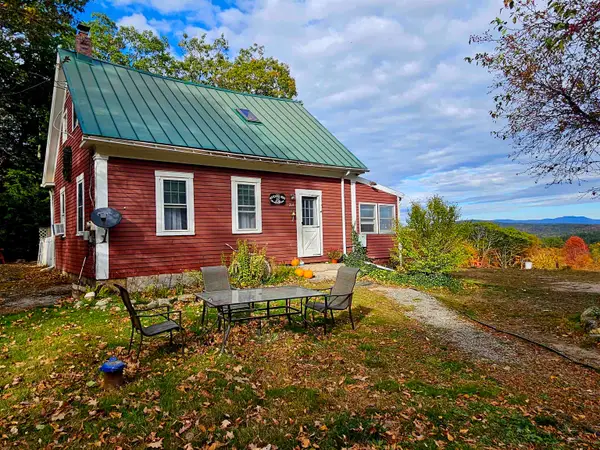 $789,000Active3 beds 1 baths1,668 sq. ft.
$789,000Active3 beds 1 baths1,668 sq. ft.264 Chemung Road, Meredith, NH 03253
MLS# 5066416Listed by: COLDWELL BANKER REALTY CENTER HARBOR NH 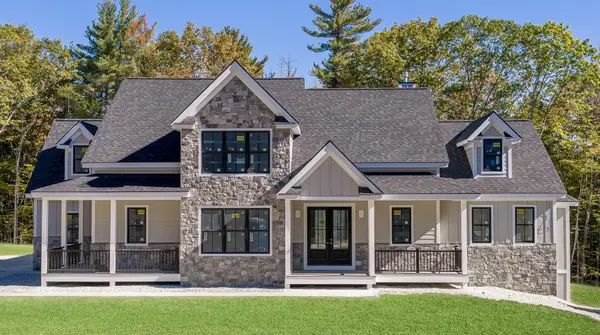 $1,999,900Active4 beds 5 baths3,666 sq. ft.
$1,999,900Active4 beds 5 baths3,666 sq. ft.39 Lake Country Road, Meredith, NH 03253
MLS# 5065534Listed by: KW COASTAL AND LAKES & MOUNTAINS REALTY/MEREDITH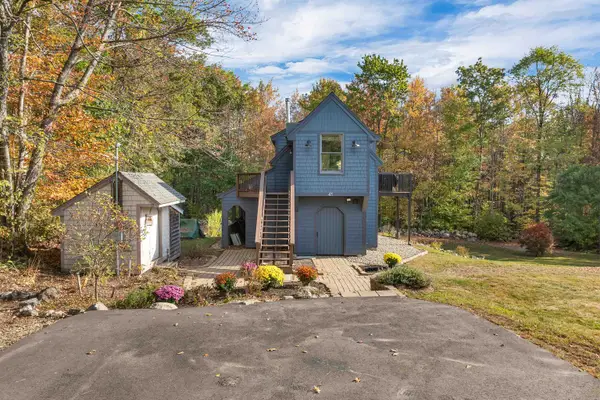 $325,000Active1 beds 2 baths840 sq. ft.
$325,000Active1 beds 2 baths840 sq. ft.41 Hatch Corner Road, Meredith, NH 03253
MLS# 5064690Listed by: KW COASTAL AND LAKES & MOUNTAINS REALTY/MEREDITH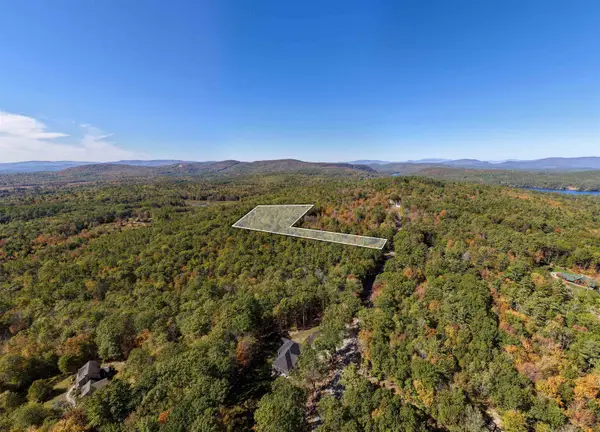 $225,000Active6.81 Acres
$225,000Active6.81 AcresLot 4 Winona Road, Meredith, NH 03253
MLS# 5064331Listed by: KW COASTAL AND LAKES & MOUNTAINS REALTY/MEREDITH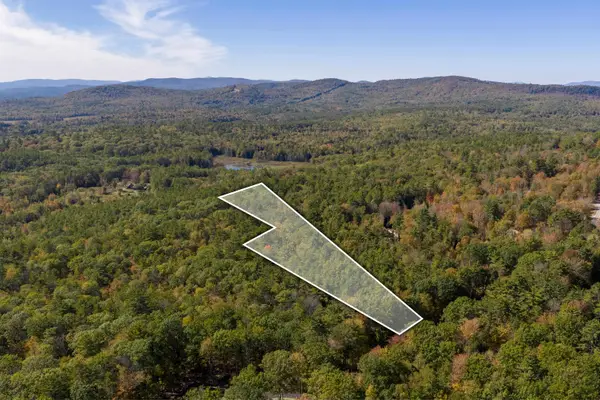 $225,000Active5.35 Acres
$225,000Active5.35 AcresLot 2 Winona Road, Meredith, NH 03253
MLS# 5064327Listed by: KW COASTAL AND LAKES & MOUNTAINS REALTY/MEREDITH
