41 Highland Street, Meredith, NH 03253
Local realty services provided by:Better Homes and Gardens Real Estate The Masiello Group
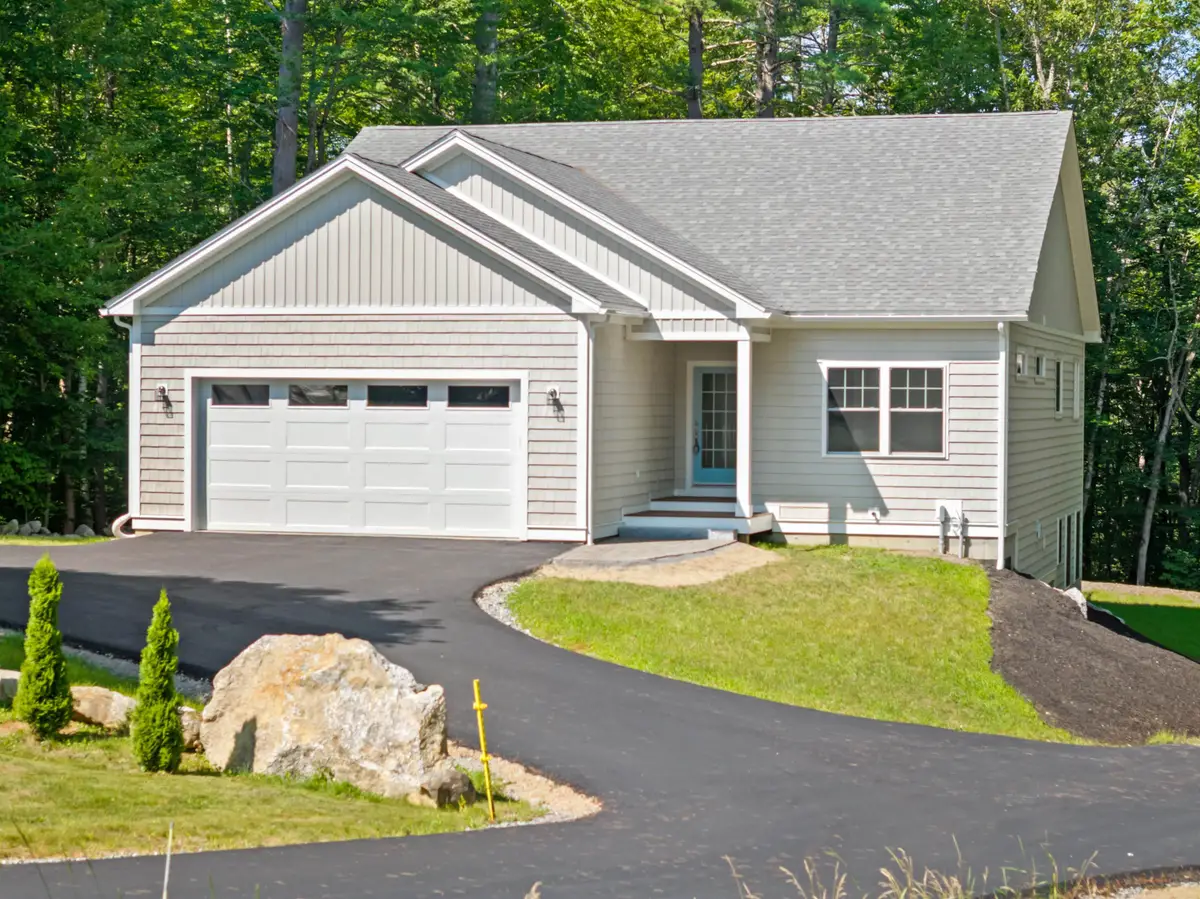
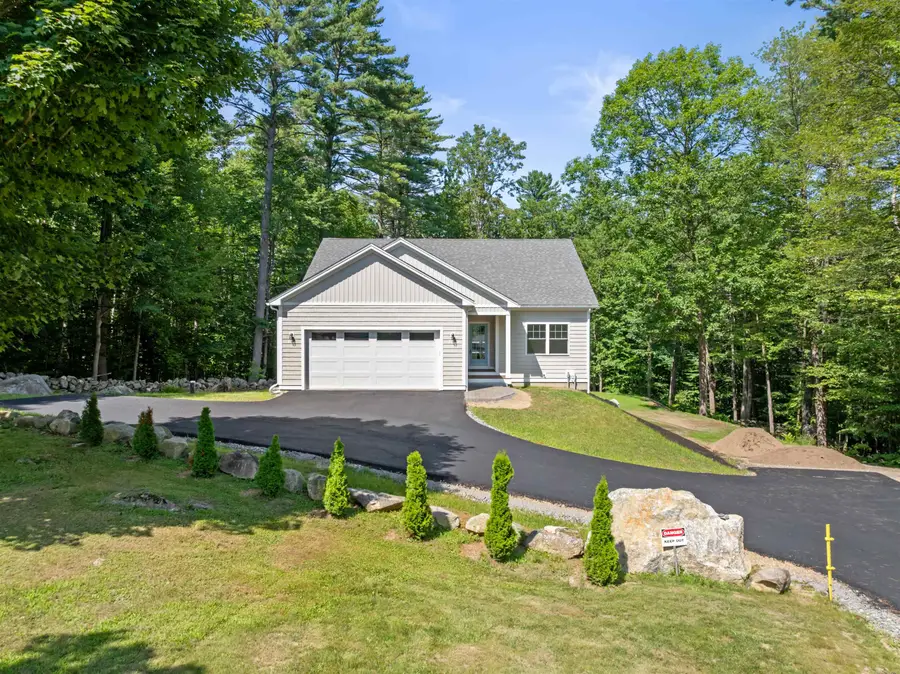

41 Highland Street,Meredith, NH 03253
$945,000
- 3 Beds
- 3 Baths
- 2,498 sq. ft.
- Single family
- Active
Listed by:chris roche
Office:roche realty group
MLS#:5053510
Source:PrimeMLS
Price summary
- Price:$945,000
- Price per sq. ft.:$292.03
About this home
Welcome to Highland Street — a rare chance to own a beautifully crafted, low-maintenance home in downtown Meredith. Built by an award-winning builder, this custom residence merges craftsmanship, efficiency, and comfort mere steps from Meredith’s shops and eateries. Set on a scenic lot framed by classic stone walls, the home offers a private backyard retreat yet remains walkable to everything downtown offers, plus Meredith beach rights for recreation. Inside, the open-concept main level boasts European oak floors and a vaulted great room with wood ceilings, a floor-to-ceiling stone fireplace, and expansive Pella windows that bring the outdoors in. The kitchen features glass uppers, a generous island, leathered granite, and a seasonal lake view from the sink. Step onto the deck and enjoy the serene yard. The main level provides two bedrooms, including a primary suite with tray ceiling, luxury bath, and a custom walk-in closet. A second full bath with a 6-foot soaking tub serves the additional bedroom—ideal for guests or a home office. A dedicated laundry adds convenience. The finished lower level hosts a large family room, spacious bedroom, ¾ bath, and ample storage—perfect for guests or a private suite. Additional highlights include a 24×24 two-car garage, energy-efficient systems, and quality you feel the moment you walk in. Seller credit for appliances. Landscaping to be completed once asphalt has cured. Sale subject to final inspection by code enforcement. Agent Interest
Contact an agent
Home facts
- Year built:2025
- Listing Id #:5053510
- Added:19 day(s) ago
- Updated:August 01, 2025 at 10:17 AM
Rooms and interior
- Bedrooms:3
- Total bathrooms:3
- Full bathrooms:1
- Living area:2,498 sq. ft.
Heating and cooling
- Cooling:Central AC
- Heating:Hot Air
Structure and exterior
- Year built:2025
- Building area:2,498 sq. ft.
- Lot area:0.67 Acres
Utilities
- Sewer:Concrete, Leach Field
Finances and disclosures
- Price:$945,000
- Price per sq. ft.:$292.03
New listings near 41 Highland Street
- Open Sat, 12 to 1:30pmNew
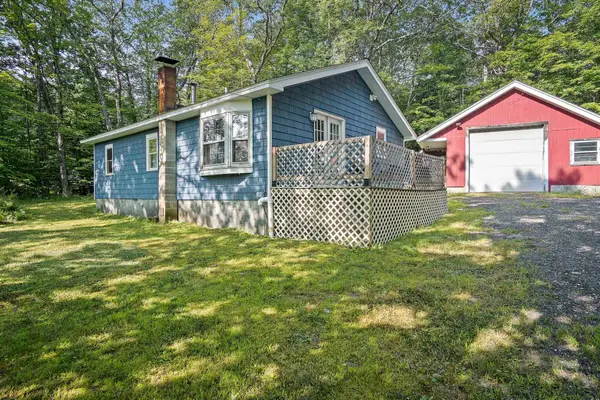 $499,999Active2 beds 1 baths1,164 sq. ft.
$499,999Active2 beds 1 baths1,164 sq. ft.11 Chemung Road, Meredith, NH 03253
MLS# 5056048Listed by: LAMACCHIA REALTY, INC. - New
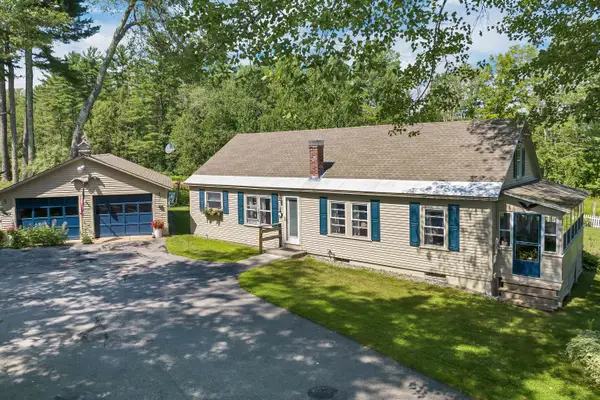 $449,000Active2 beds 1 baths1,152 sq. ft.
$449,000Active2 beds 1 baths1,152 sq. ft.240 New Hampshire Route 25, Meredith, NH 03253
MLS# 5055943Listed by: MAXFIELD REAL ESTATE/CENTER HARBOR - Open Sat, 9 to 11am
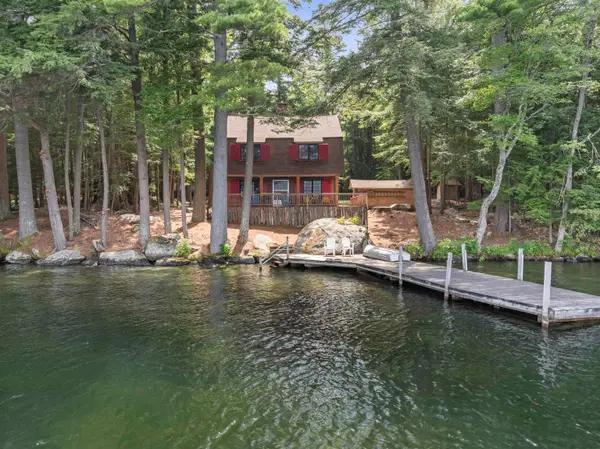 $1,775,000Pending4 beds 2 baths1,700 sq. ft.
$1,775,000Pending4 beds 2 baths1,700 sq. ft.27 Soley Lane, Meredith, NH 03253
MLS# 5055864Listed by: ROCHE REALTY GROUP - New
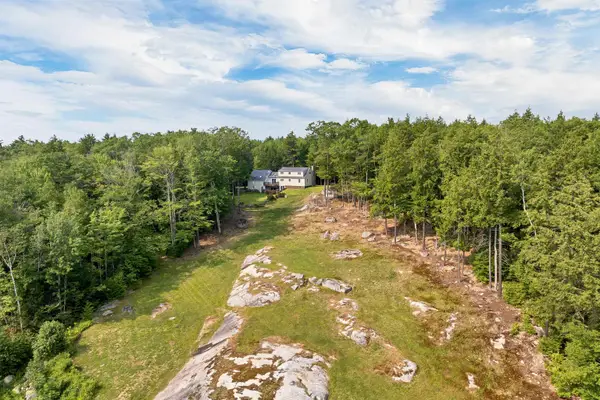 $1,498,000Active3 beds 3 baths3,024 sq. ft.
$1,498,000Active3 beds 3 baths3,024 sq. ft.64 & 00 Eagle Ledge Road, Meredith, NH 03253
MLS# 5055618Listed by: FOUR SEASONS SOTHEBY'S INT'L REALTY - New
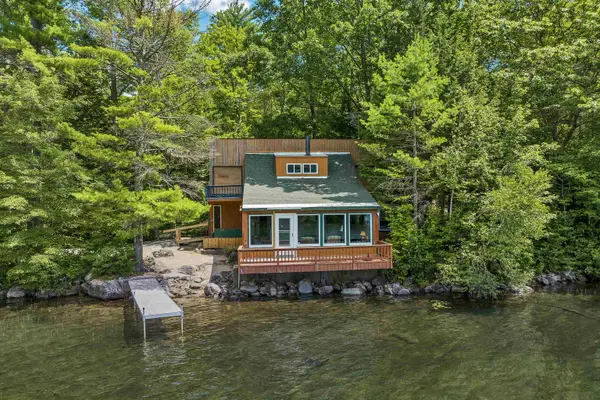 $895,000Active0.39 Acres
$895,000Active0.39 Acres4 Pike Island Road, Meredith, NH 03253
MLS# 5055516Listed by: COLDWELL BANKER REALTY CENTER HARBOR NH 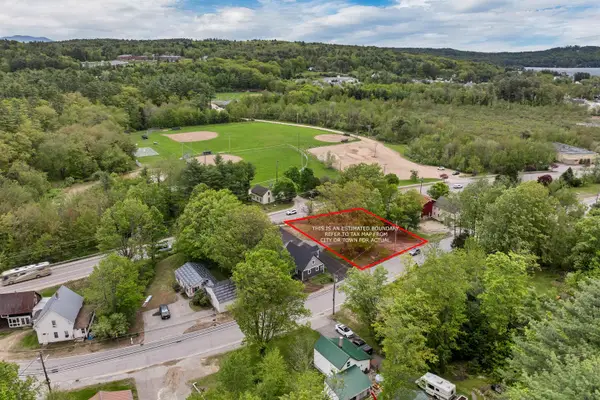 $150,000Pending0.3 Acres
$150,000Pending0.3 Acres0 Plymouth Street, Meredith, NH 03253
MLS# 5055410Listed by: MAXFIELD REAL ESTATE/CENTER HARBOR- New
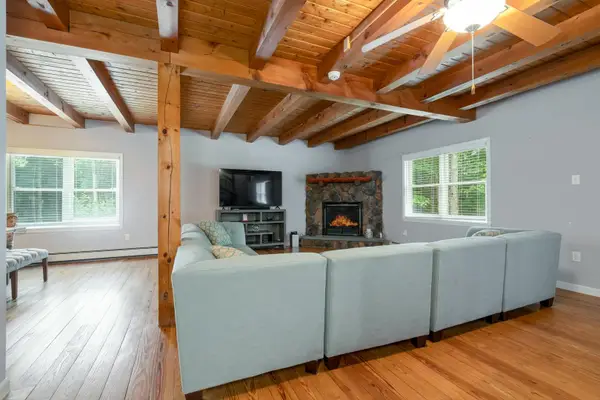 $849,900Active3 beds 4 baths3,728 sq. ft.
$849,900Active3 beds 4 baths3,728 sq. ft.4 Park View Lane, Meredith, NH 03253
MLS# 5055403Listed by: KW COASTAL AND LAKES & MOUNTAINS REALTY/MEREDITH - New
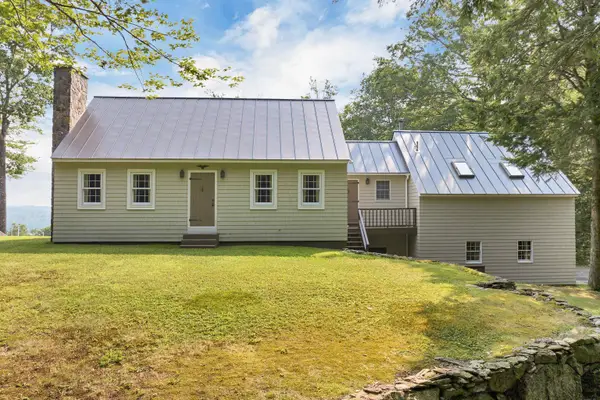 $949,000Active3 beds 3 baths3,024 sq. ft.
$949,000Active3 beds 3 baths3,024 sq. ft.64 Eagle Ledge Road, Meredith, NH 03253
MLS# 5055375Listed by: FOUR SEASONS SOTHEBY'S INT'L REALTY - New
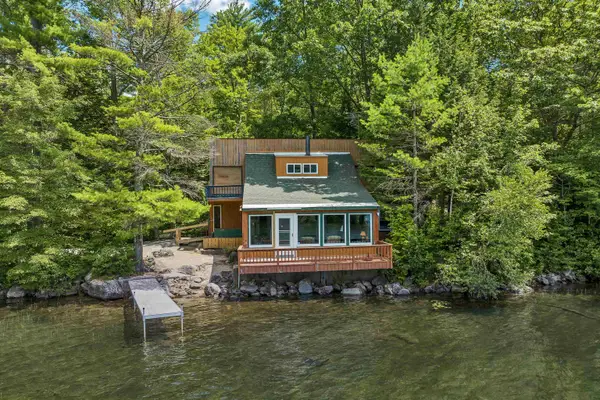 $895,000Active5 beds 1 baths1,406 sq. ft.
$895,000Active5 beds 1 baths1,406 sq. ft.4 Pike Island Road, Meredith, NH 03253
MLS# 5055331Listed by: COLDWELL BANKER REALTY CENTER HARBOR NH - New
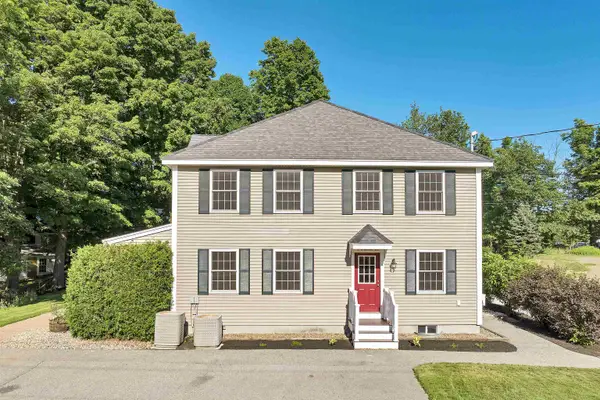 $459,000Active2 beds 2 baths1,452 sq. ft.
$459,000Active2 beds 2 baths1,452 sq. ft.27D Stevens Avenue, Meredith, NH 03253
MLS# 5055318Listed by: KW COASTAL AND LAKES & MOUNTAINS REALTY/MEREDITH

