5 Clover Ridge Road, Meredith, NH 03253
Local realty services provided by:Better Homes and Gardens Real Estate The Masiello Group
5 Clover Ridge Road,Meredith, NH 03253
$799,000
- 4 Beds
- 3 Baths
- 3,784 sq. ft.
- Single family
- Active
Listed by: brie stephens
Office: compass new england, llc.
MLS#:5068725
Source:PrimeMLS
Price summary
- Price:$799,000
- Price per sq. ft.:$176.61
- Monthly HOA dues:$166.67
About this home
Located in Clover Ridge, an established community of custom-built homes, this property enjoys a private setting just minutes from downtown Meredith and Lake Winnipesaukee. With abundant curb appeal, this 4 bedroom, 3 bath home offers ease of one-level living with a spacious first-floor primary suite, while the open-concept kitchen with center island flows seamlessly into the dining and living areas. A cozy gas stove and hardwood floors throughout create a warm, welcoming atmosphere. A charming three-season porch opens to the composite deck and private backyard. Upstairs, you’ll find three generous bedrooms and a full bath offering plenty of room for family or guests. Two recently refreshed bonus rooms connecting to the garage feature new flooring, fresh paint, and a separate entrance from the garage—perfect for a home office or guest space. The newly finished basement adds even more flexible living area, while the heated garage keeps things comfortable year-round. An oversized, heated shed with full electrical service provides the perfect spot for hobbies, a workshop, or additional storage. With a 4-year-old roof and whole-house generator, this home offers peace of mind and modern convenience. Conveniently located near BankNH Pavilion, Gunstock Mountain Resort, and less than 10 minutes from I-93, this property provides easy access to entertainment, outdoor recreation, and all that the Lakes Region has to offer. Delayed showings until 11/10.
Contact an agent
Home facts
- Year built:2004
- Listing ID #:5068725
- Added:112 day(s) ago
- Updated:February 26, 2026 at 11:34 AM
Rooms and interior
- Bedrooms:4
- Total bathrooms:3
- Full bathrooms:1
- Rooms Total:10
- Flooring:Hardwood, Tile, Vinyl Plank
- Kitchen Description:Dishwasher, Refrigerator
- Basement Description:Bulkhead, Concrete, Full, Interior, Interior Access, Partially Finished
- Living area:3,784 sq. ft.
Heating and cooling
- Cooling:Mini Split
- Heating:Baseboard, Oil
Structure and exterior
- Roof:Asphalt Shingle
- Year built:2004
- Building area:3,784 sq. ft.
- Lot area:3.15 Acres
- Levels:2 Story
Schools
- High school:Inter-Lakes High School
- Middle school:Inter-Lakes Middle School
- Elementary school:Inter-Lakes Elementary
Utilities
- Sewer:Septic, Septic Design Available
Finances and disclosures
- Price:$799,000
- Price per sq. ft.:$176.61
- Tax amount:$6,552 (2025)
Features and amenities
- Appliances:Refrigerator, Washer
- Laundry features:Dryer, Washer
- Amenities:Circuit Breaker(s)
New listings near 5 Clover Ridge Road
- New
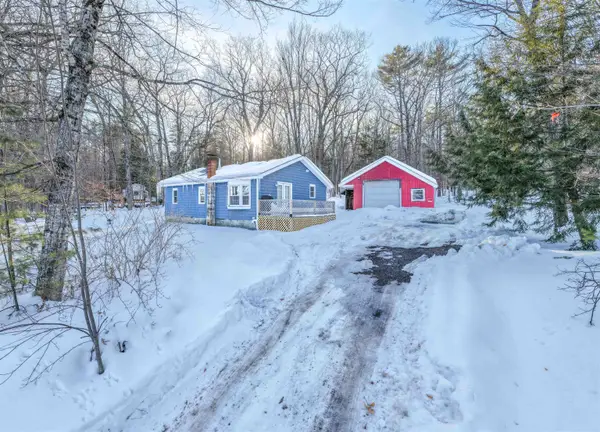 $380,000Active2 beds 1 baths1,164 sq. ft.
$380,000Active2 beds 1 baths1,164 sq. ft.11 Chemung Road, Meredith, NH 03253
MLS# 5077304Listed by: KW COASTAL AND LAKES & MOUNTAINS REALTY/MEREDITH - New
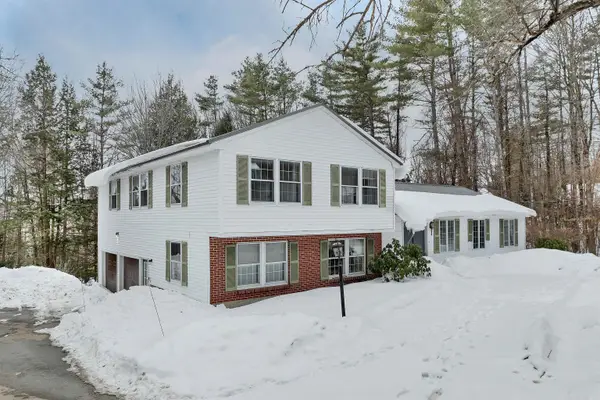 $729,000Active4 beds 3 baths2,096 sq. ft.
$729,000Active4 beds 3 baths2,096 sq. ft.53 Oak Knoll Road, Meredith, NH 03253
MLS# 5077200Listed by: COLDWELL BANKER REALTY CENTER HARBOR NH - New
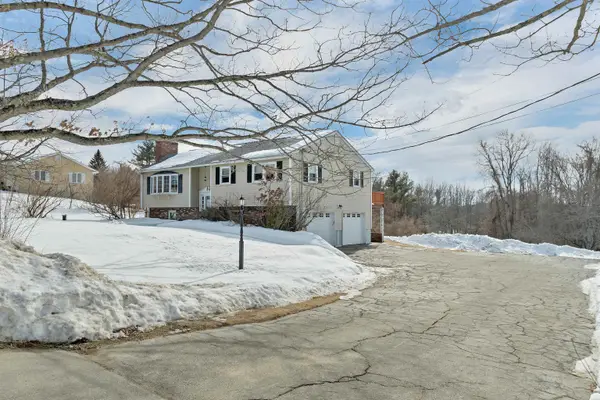 $625,000Active3 beds 2 baths2,124 sq. ft.
$625,000Active3 beds 2 baths2,124 sq. ft.21 Barnard Ridge Road, Meredith, NH 03253
MLS# 5077186Listed by: COLDWELL BANKER REALTY CENTER HARBOR NH 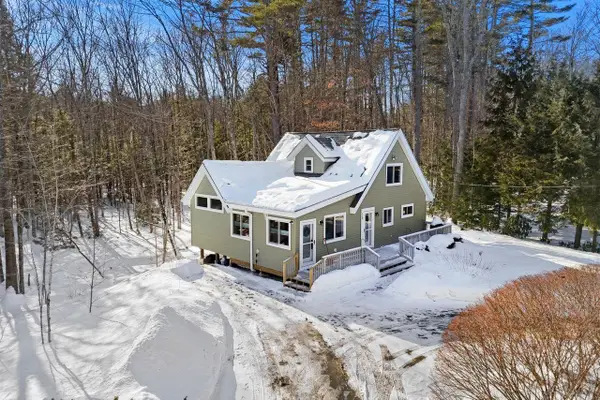 $800,000Pending3 beds 2 baths1,400 sq. ft.
$800,000Pending3 beds 2 baths1,400 sq. ft.56 Patrician Shores Circle, Meredith, NH 03253
MLS# 5077082Listed by: COLDWELL BANKER REALTY NASHUA- New
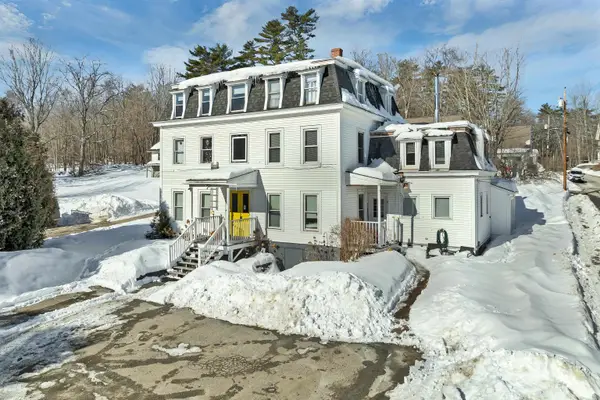 $510,000Active6 beds 4 baths3,353 sq. ft.
$510,000Active6 beds 4 baths3,353 sq. ft.2 Waukewan Avenue, Meredith, NH 03253
MLS# 5076898Listed by: RE/MAX INNOVATIVE BAYSIDE - New
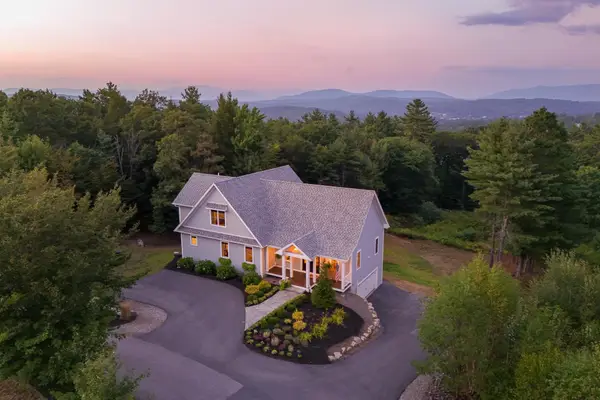 $1,425,000Active4 beds 4 baths3,532 sq. ft.
$1,425,000Active4 beds 4 baths3,532 sq. ft.47 Clover Ridge Road, Meredith, NH 03253
MLS# 5076728Listed by: LEGACY GROUP/ REAL BROKER NH, LLC 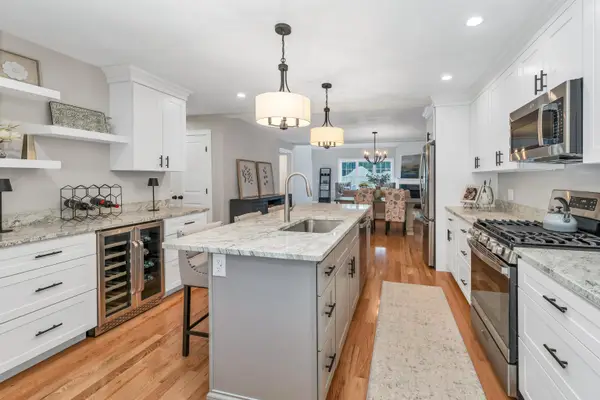 $650,000Active4 beds 3 baths2,300 sq. ft.
$650,000Active4 beds 3 baths2,300 sq. ft.74 Granite Ridge, Meredith, NH 03253
MLS# 5076625Listed by: MEREDITH LANDING REAL ESTATE LLC $512,000Pending3 beds 2 baths1,858 sq. ft.
$512,000Pending3 beds 2 baths1,858 sq. ft.119 Black Brook Road, Meredith, NH 03253
MLS# 5076393Listed by: COLDWELL BANKER REALTY GILFORD NH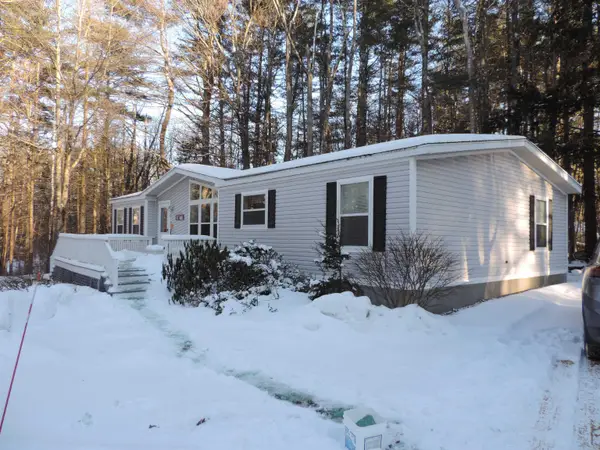 $449,900Pending3 beds 2 baths1,565 sq. ft.
$449,900Pending3 beds 2 baths1,565 sq. ft.9 Westbury Road, Meredith, NH 03253
MLS# 5074873Listed by: BOBBYVAN REALTY $153,000Active2 beds 2 baths924 sq. ft.
$153,000Active2 beds 2 baths924 sq. ft.20 True Road #22, Meredith, NH 03253
MLS# 5074160Listed by: KW COASTAL AND LAKES & MOUNTAINS REALTY/MEREDITH

