83 Tracy Way, Meredith, NH 03253
Local realty services provided by:Better Homes and Gardens Real Estate The Masiello Group
Listed by: brian neidhardt
Office: four seasons sotheby's int'l realty
MLS#:5048216
Source:PrimeMLS
Price summary
- Price:$1,695,000
- Price per sq. ft.:$249.19
About this home
Private hill top estate in one of Meredith's most sought after neighborhoods. Situated on 6.73 acres , this home has expansive views of Lake Winnipesaukee and the Ossipee Mountain range. The home was designed with generous amounts of glass and outside living spaces to fully appreciate the long views. The grounds are extensively landscaped with mature perennials and apple trees. The interior of the home is open concept with a great room with fireplace opening to a eat-in kitchen and breakfast nook. First floor living is a snap with a large primary suite with it's own private screened in porch making summer evenings and fall days even better. Off the kitchen is a large sunroom with direct access to deck and farmers porch. The second floor includes 3 bedrooms, office loft and a fitness room. The second floor can also be accessed by a staircase directly from the garage. The lower level walk-out basement has a 3/4 bath, billiard room, family room with bar and large storage spaces. You have a 3 bay garage with epoxy floor off the driveway and a secondary garage in the basement that could hold another 3 cars. One of the best things about 83 Tracy Way is that you are totally secluded but only 5 minutes to downtown Meredith and Lake Winnipesaukee. The White Mountains are 45 minutes, the seacoast is one hour away and Boston is under 2 hours. This home has been extremely well maintained and is ready for new caretakers. Delayed showings start 6/27.
Contact an agent
Home facts
- Year built:1998
- Listing ID #:5048216
- Added:196 day(s) ago
- Updated:January 07, 2026 at 11:20 AM
Rooms and interior
- Bedrooms:4
- Total bathrooms:5
- Full bathrooms:2
- Living area:5,645 sq. ft.
Heating and cooling
- Cooling:Central AC, Mini Split
- Heating:Baseboard, Hot Water, Multi Zone, Oil
Structure and exterior
- Year built:1998
- Building area:5,645 sq. ft.
- Lot area:6.73 Acres
Schools
- High school:Inter-Lakes High School
- Middle school:Inter-Lakes Middle School
- Elementary school:Inter-Lakes Elementary
Utilities
- Sewer:Leach Field, Private, Septic
Finances and disclosures
- Price:$1,695,000
- Price per sq. ft.:$249.19
- Tax amount:$17,359 (2025)
New listings near 83 Tracy Way
- New
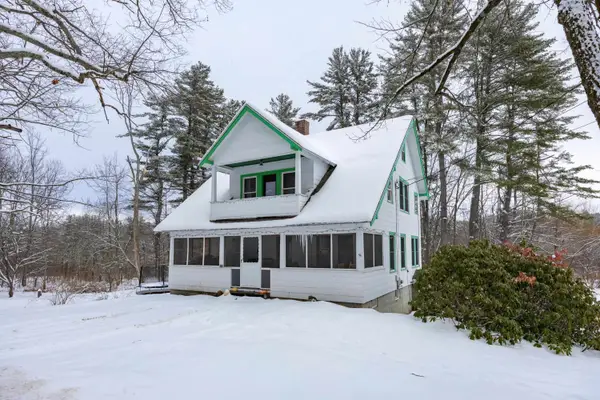 $419,000Active3 beds 2 baths1,592 sq. ft.
$419,000Active3 beds 2 baths1,592 sq. ft.455 Daniel Webster Highway, Meredith, NH 03253
MLS# 5073234Listed by: UNIQUE REALTY LLC - Open Sat, 1 to 2:30pmNew
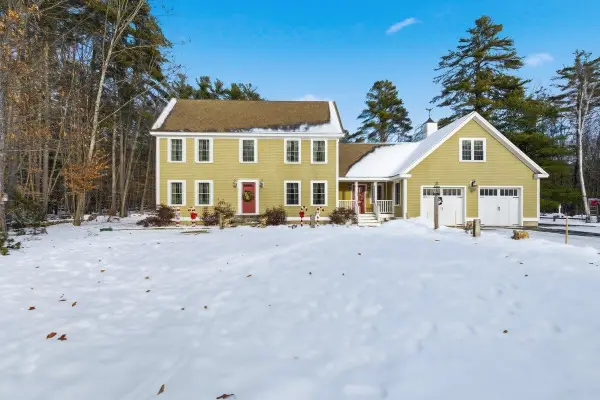 $949,000Active4 beds 3 baths2,800 sq. ft.
$949,000Active4 beds 3 baths2,800 sq. ft.178 Meredith Center Road, Meredith, NH 03253
MLS# 5072982Listed by: EXP REALTY 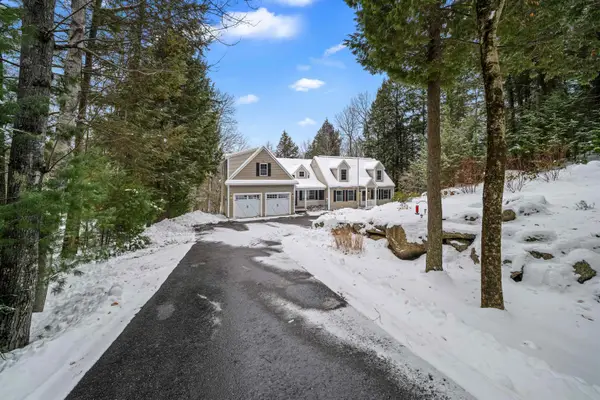 $995,000Active3 beds 5 baths3,020 sq. ft.
$995,000Active3 beds 5 baths3,020 sq. ft.43 Lower Waldron Road, Meredith, NH 03253
MLS# 5072492Listed by: FOUR SEASONS SOTHEBY'S INT'L REALTY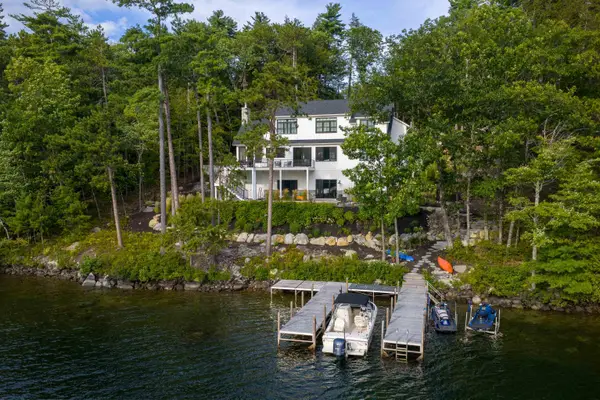 $5,900,000Active5 beds 7 baths4,840 sq. ft.
$5,900,000Active5 beds 7 baths4,840 sq. ft.43 Happy Homes Road, Meredith, NH 03253
MLS# 5072080Listed by: KW COASTAL AND LAKES & MOUNTAINS REALTY/MEREDITH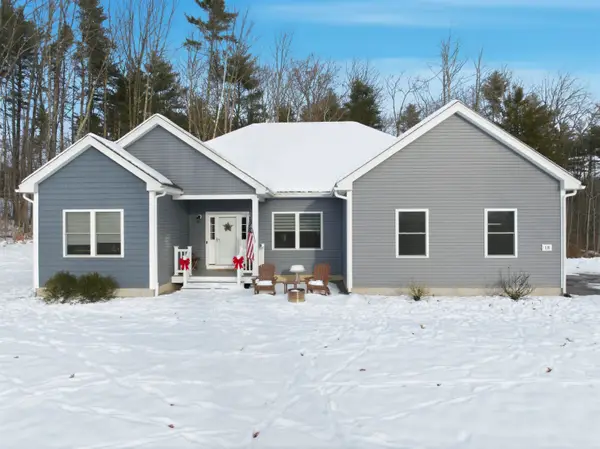 $749,000Active3 beds 2 baths2,041 sq. ft.
$749,000Active3 beds 2 baths2,041 sq. ft.18 Hickorywood Circle, Meredith, NH 03253
MLS# 5072019Listed by: COMPASS NEW ENGLAND, LLC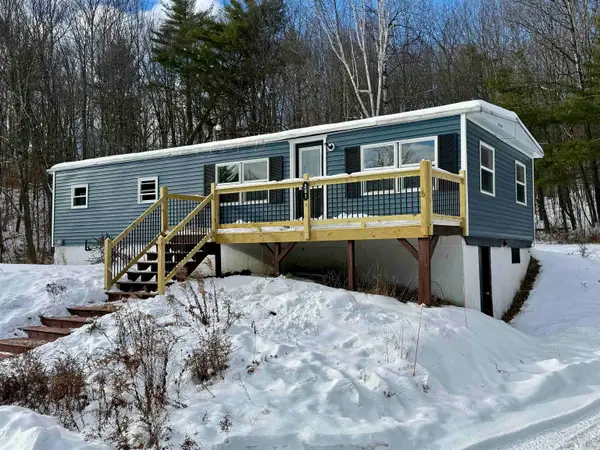 $299,900Active2 beds 1 baths840 sq. ft.
$299,900Active2 beds 1 baths840 sq. ft.201 Parade Road, Meredith, NH 03253
MLS# 5071888Listed by: COLDWELL BANKER CLASSIC REALTY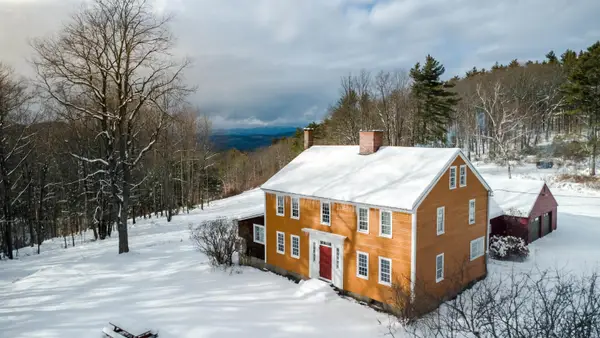 $849,000Active4 beds 3 baths2,676 sq. ft.
$849,000Active4 beds 3 baths2,676 sq. ft.35 Pinnacle Ridge Road, Meredith, NH 03253
MLS# 5071656Listed by: EXP REALTY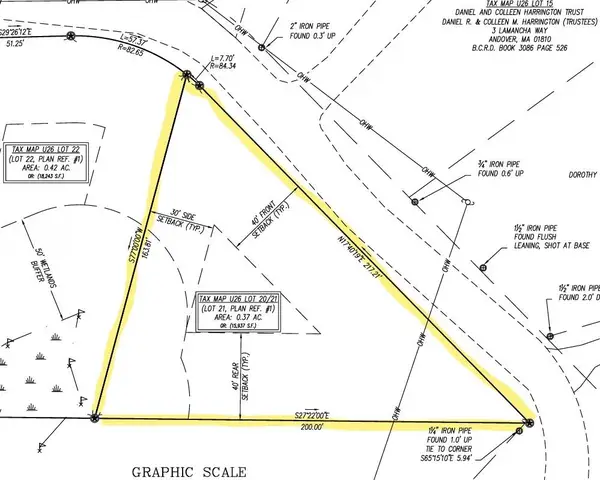 $249,000Active0.37 Acres
$249,000Active0.37 AcresLot 21 Cummings Cove Road, Meredith, NH 03253
MLS# 5071504Listed by: WOLFEBORO BAY REAL ESTATE, LLC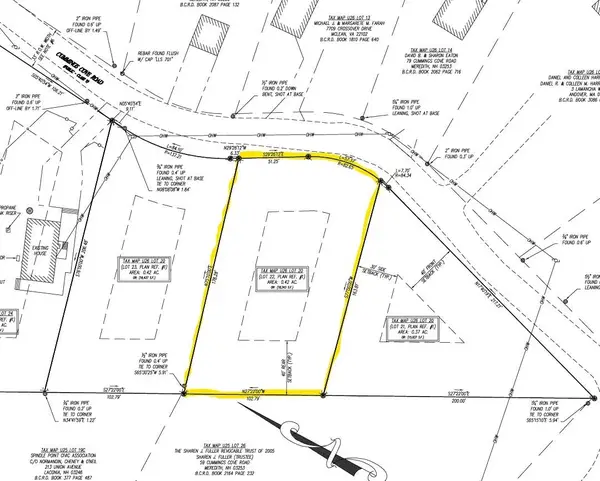 $265,000Active0.42 Acres
$265,000Active0.42 AcresLot 22 Cummings Cove Road, Meredith, NH 03253
MLS# 5071505Listed by: WOLFEBORO BAY REAL ESTATE, LLC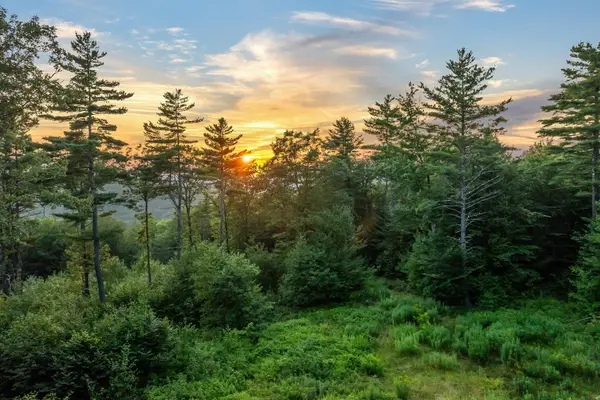 $235,000Active11 Acres
$235,000Active11 Acres00 Pinnacle Ridge Road, Meredith, NH 03253
MLS# 5071496Listed by: MEREDITH LANDING REAL ESTATE LLC
