11 Queens Way, Merrimack, NH 03054
Local realty services provided by:Better Homes and Gardens Real Estate The Masiello Group
11 Queens Way,Merrimack, NH 03054
$784,900
- 4 Beds
- 3 Baths
- 2,968 sq. ft.
- Single family
- Active
Upcoming open houses
- Sat, Nov 1512:00 pm - 01:30 pm
Listed by: dianne raymond paquette
Office: foundation brokerage group
MLS#:5068982
Source:PrimeMLS
Price summary
- Price:$784,900
- Price per sq. ft.:$251.57
About this home
This spacious South Merrimack 4 bedroom, 2 1/2 bath Colonial is set on .91 acres in a lovely private neighborhood setting that overlooks Horse Hill Nature Preserve. Conveniently located close to highway access, Concord Coach Line terminal, Merrimack Outlet Shops, local restaurants, Currier Orchards, Wasserman Park & the YMCA Camp Sargent. Follow the gorgeous granite walkway and step inside to large foyer, beautiful hardwood floors, 1st floor laundry, formal dining room, living room/office, cathedral ceilings, large open concept eat-in kitchen and family room with gas fireplace with beautiful hearth and sliders that open out to wood deck and lovely yard. On the 2nd floor you'll find the amazing Primary Suite with tray ceiling and fan, custom stained glass light fixture, large walk-in closet, full bath with jetted tub, separate shower, dual sinks and water closet. The 3 additional bedrooms all have wall to wall carpeting and spacious closets. The finished lower level is perfect for bonus room, gym or large office and also has additional storage space. . The 2-car garage under has new insulated garage doors which you'll appreciate this Winter. Newly updated this year is the architectural shingled roof, chimney cap and A/C condenser unit. Large shed, Central A/C, underground utilities and whole house generator are other quality features. Easy to show and a quick closing is possible so you can enjoy your Holidays in this beautiful home! Showings begin at 12pm on 11/15/25
Contact an agent
Home facts
- Year built:2000
- Listing ID #:5068982
- Added:4 day(s) ago
- Updated:November 12, 2025 at 08:39 PM
Rooms and interior
- Bedrooms:4
- Total bathrooms:3
- Full bathrooms:2
- Living area:2,968 sq. ft.
Heating and cooling
- Cooling:Central AC
- Heating:Hot Air, Multi Zone
Structure and exterior
- Year built:2000
- Building area:2,968 sq. ft.
- Lot area:0.9 Acres
Schools
- Elementary school:Thorntons Ferry School
Utilities
- Sewer:Leach Field, Septic
Finances and disclosures
- Price:$784,900
- Price per sq. ft.:$251.57
- Tax amount:$10,563 (2025)
New listings near 11 Queens Way
- Open Sat, 11:30am to 1:30pmNew
 $1,100,000Active4 beds 5 baths4,864 sq. ft.
$1,100,000Active4 beds 5 baths4,864 sq. ft.29 Brieann Drive, Merrimack, NH 03054
MLS# 5069324Listed by: COLDWELL BANKER REALTY BEDFORD NH - Open Sat, 11am to 1pmNew
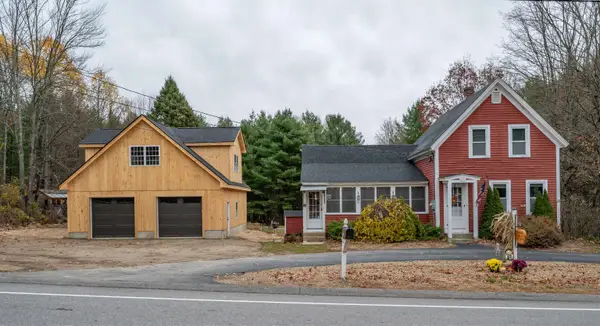 $711,100Active3 beds 2 baths1,357 sq. ft.
$711,100Active3 beds 2 baths1,357 sq. ft.66 Tinker Road, Merrimack, NH 03054
MLS# 5069207Listed by: KELLER WILLIAMS GATEWAY REALTY - Open Sat, 10am to 12pmNew
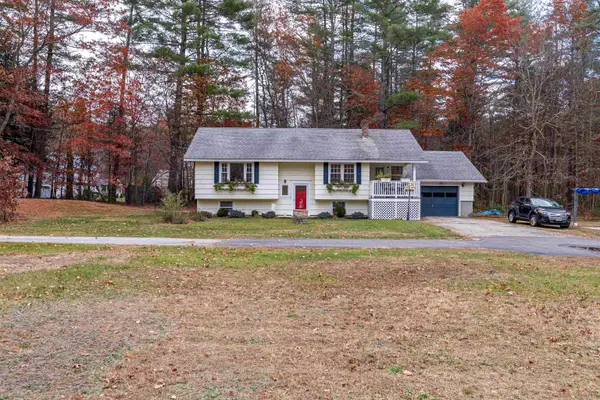 $574,500Active2 beds 2 baths1,284 sq. ft.
$574,500Active2 beds 2 baths1,284 sq. ft.69 Bean Road, Merrimack, NH 03054
MLS# 5069226Listed by: MCCLINTICK REAL ESTATE INC - New
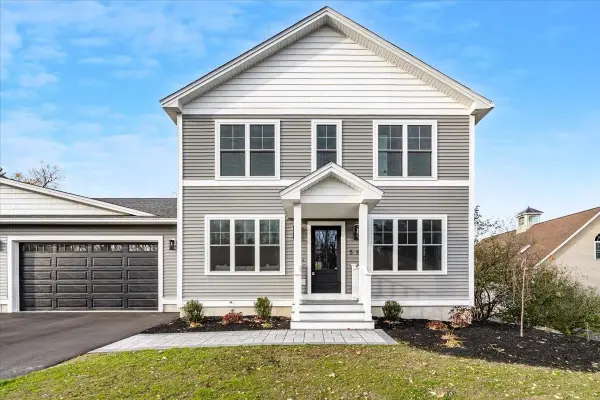 $729,000Active4 beds 3 baths2,140 sq. ft.
$729,000Active4 beds 3 baths2,140 sq. ft.5 Jennifer Drive #B, Merrimack, NH 03054
MLS# 5069172Listed by: COLDWELL BANKER REALTY BEDFORD NH - Open Sat, 10am to 12pmNew
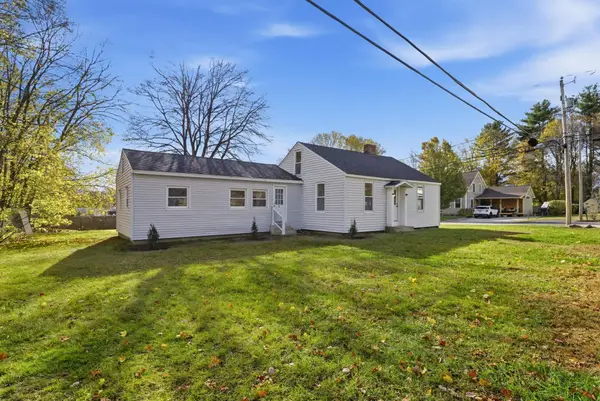 $499,000Active4 beds 2 baths1,464 sq. ft.
$499,000Active4 beds 2 baths1,464 sq. ft.1 Pleasant Street, Merrimack, NH 03054
MLS# 5069162Listed by: REALTY ONE GROUP NEXT LEVEL - New
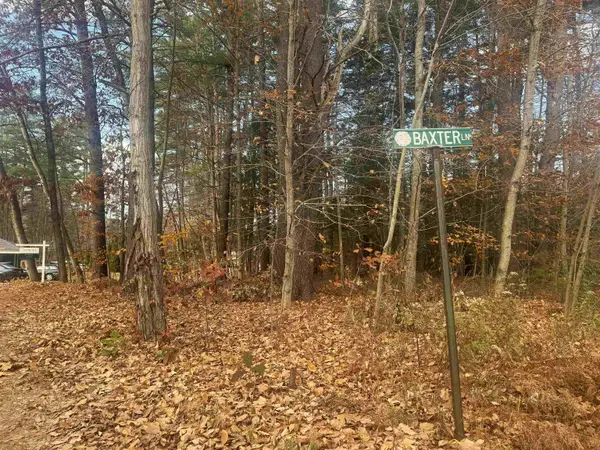 $225,000Active0.4 Acres
$225,000Active0.4 Acres2 Baxter Lane, Merrimack, NH 03054
MLS# 5069037Listed by: KELLER WILLIAMS GATEWAY REALTY/SALEM  $659,900Pending4 beds 3 baths2,818 sq. ft.
$659,900Pending4 beds 3 baths2,818 sq. ft.3 Independence Drive, Merrimack, NH 03054
MLS# 5068757Listed by: SILVER KEY HOMES REALTY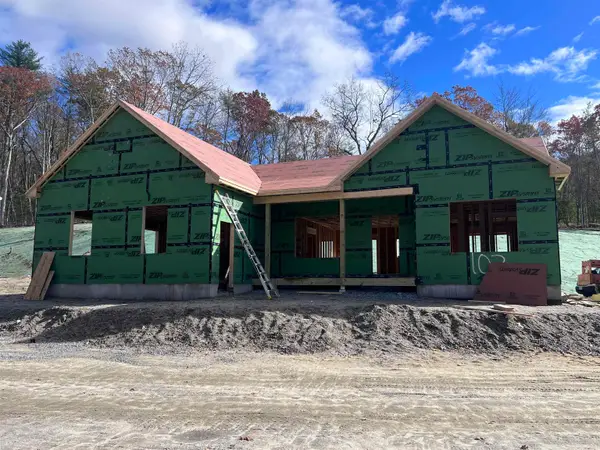 $724,900Active3 beds 2 baths1,554 sq. ft.
$724,900Active3 beds 2 baths1,554 sq. ft.103 Seaverns Bridge Road, Merrimack, NH 03054
MLS# 5067639Listed by: MFH REALTY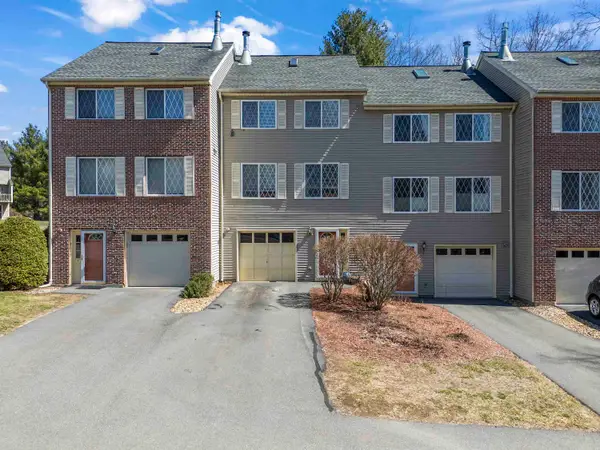 $375,000Active2 beds 2 baths1,776 sq. ft.
$375,000Active2 beds 2 baths1,776 sq. ft.5 Lynn Drive, Merrimack, NH 03054
MLS# 5067686Listed by: REGARDING REAL ESTATE LLC
