9 Cambridge Drive, Merrimack, NH 03054
Local realty services provided by:Better Homes and Gardens Real Estate The Masiello Group
Listed by: bobbi sinyardHome: 603-897-1182
Office: exp realty
MLS#:5061283
Source:PrimeMLS
Price summary
- Price:$785,000
- Price per sq. ft.:$225.32
- Monthly HOA dues:$6.25
About this home
Welcome Home! This flexible floor plan offers 3 to 4 bedrooms and multiple spacious living areas offer the flexibility to host gatherings, relax, or work from home with ease. This home seamlessly blends high-end design with everyday comfort. This stunning open-concept colonial is filled with custom upgrades and thoughtful details that truly make it unique. At the heart of the home is a chef’s dream kitchen — featuring a dramatic 10-foot leathered granite island with seating for a crowd, a farmhouse sink with premium fixtures, and a floor-to-ceiling pantry for all your culinary essentials. Step inside, and you'll be greeted by rich LVP flooring that flows throughout the home — stylish, durable, and perfect for modern living. Upstairs, you'll find generously 3 sized bedrooms, including a primary suite featuring two walk-in closets and a sunlit primary bathroom. Downstairs, the finished walk-out basement is a showstopper. With custom metallic epoxy flooring, a ¾ bath and large bonus space, it’s perfect for a 4th bedroom, guest suite, a home gym, or potential in-law quarters. Natural light floods the area, and walk-out access enhances convenience. Energy efficiency is a priority, with updated heating and cooling systems already in place. The home’s ideal sun exposure means it's solar-ready, providing sustainable living options. Outside, enjoy a backyard that backs onto protected common land. Additional highlights include public water and sewer, and a spacious 2-car garage.
Contact an agent
Home facts
- Year built:1998
- Listing ID #:5061283
- Added:95 day(s) ago
- Updated:December 17, 2025 at 10:04 AM
Rooms and interior
- Bedrooms:3
- Total bathrooms:4
- Full bathrooms:1
- Living area:3,086 sq. ft.
Heating and cooling
- Cooling:Central AC
- Heating:Forced Air
Structure and exterior
- Roof:Asphalt Shingle
- Year built:1998
- Building area:3,086 sq. ft.
- Lot area:0.23 Acres
Schools
- High school:Merrimack High School
- Middle school:Merrimack Middle School
- Elementary school:Thorntons Ferry School
Utilities
- Sewer:Public Available
Finances and disclosures
- Price:$785,000
- Price per sq. ft.:$225.32
- Tax amount:$9,462 (2024)
New listings near 9 Cambridge Drive
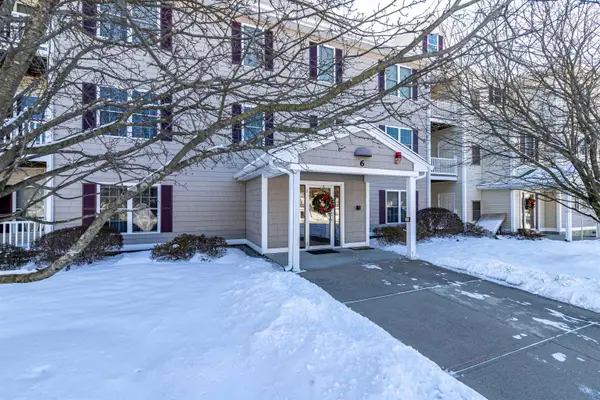 Listed by BHGRE$355,000Pending2 beds 2 baths1,189 sq. ft.
Listed by BHGRE$355,000Pending2 beds 2 baths1,189 sq. ft.6 Stearns Lane #201, Merrimack, NH 03054
MLS# 5072171Listed by: BHGRE MASIELLO NASHUA- Open Sun, 11am to 1pmNew
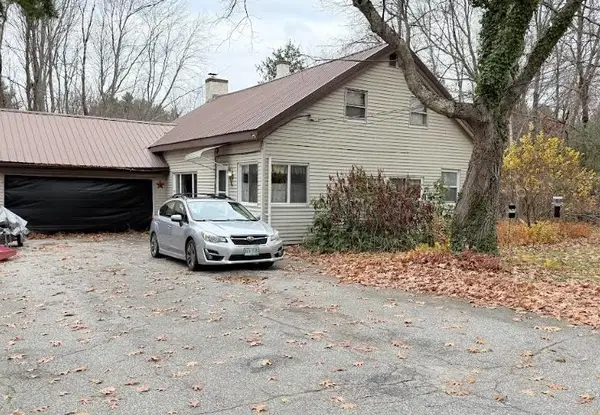 $379,900Active4 beds 1 baths1,400 sq. ft.
$379,900Active4 beds 1 baths1,400 sq. ft.3 Carter Road, Merrimack, NH 03054
MLS# 5072078Listed by: BHHS VERANI BEDFORD 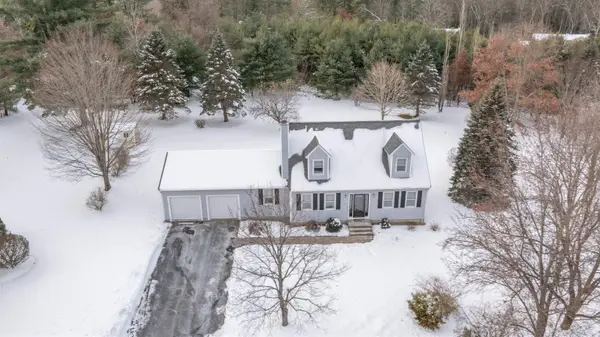 $624,900Pending4 beds 2 baths1,902 sq. ft.
$624,900Pending4 beds 2 baths1,902 sq. ft.14 Brant Drive, Merrimack, NH 03054
MLS# 5071857Listed by: KELLER WILLIAMS GATEWAY REALTY- New
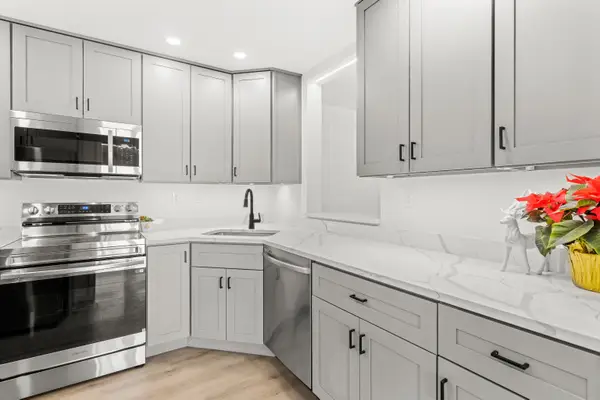 $325,000Active2 beds 2 baths1,047 sq. ft.
$325,000Active2 beds 2 baths1,047 sq. ft.2 Scituate Place #1, Merrimack, NH 03054
MLS# 5071683Listed by: RE/MAX SYNERGY 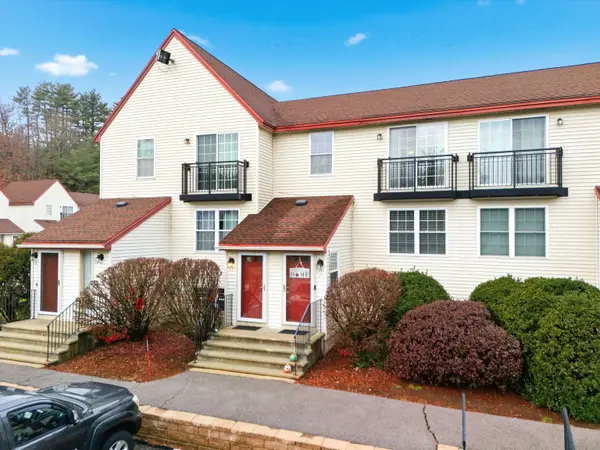 $300,000Pending2 beds 2 baths1,336 sq. ft.
$300,000Pending2 beds 2 baths1,336 sq. ft.23 Colonial Drive, Merrimack, NH 03054
MLS# 5071529Listed by: KELLER WILLIAMS REALTY-METROPOLITAN- Open Sun, 11am to 1pmNew
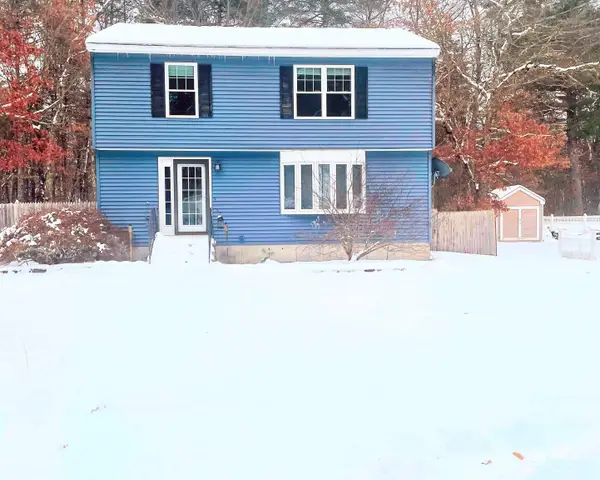 $500,000Active3 beds 2 baths1,830 sq. ft.
$500,000Active3 beds 2 baths1,830 sq. ft.10 Drouin Way, Merrimack, NH 03054
MLS# 5071544Listed by: EXIT REWARD REALTY 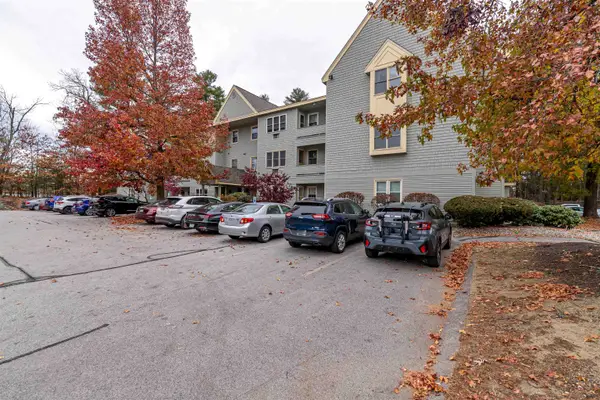 $235,000Pending2 beds 2 baths1,040 sq. ft.
$235,000Pending2 beds 2 baths1,040 sq. ft.14 Turnbuckle Lane #38, Merrimack, NH 03054
MLS# 5071360Listed by: REDFIN CORPORATION- Open Sun, 10 to 11:30am
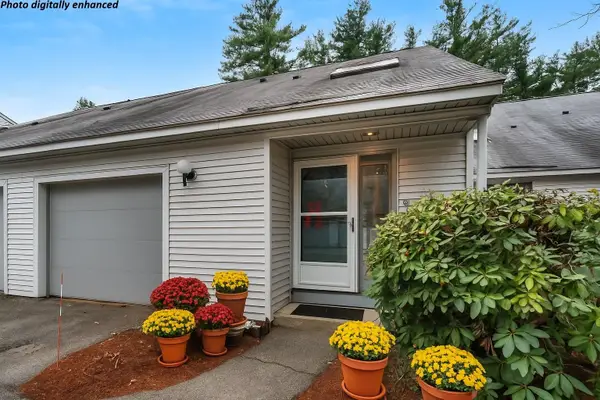 $375,000Active2 beds 2 baths1,860 sq. ft.
$375,000Active2 beds 2 baths1,860 sq. ft.8 Highland Green, Merrimack, NH 03054
MLS# 5071251Listed by: KELLER WILLIAMS REALTY-METROPOLITAN 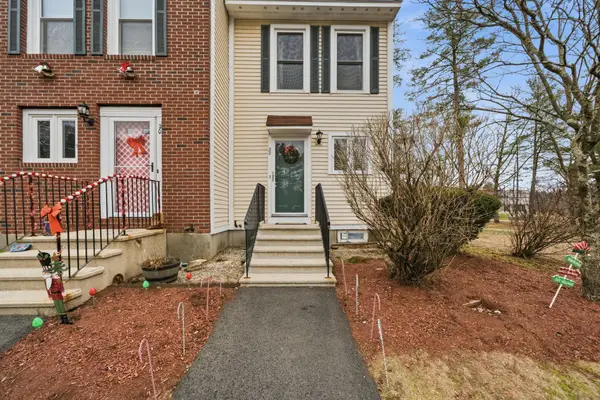 $337,500Pending2 beds 2 baths1,383 sq. ft.
$337,500Pending2 beds 2 baths1,383 sq. ft.22 Kimberly Drive, Merrimack, NH 03054
MLS# 5071230Listed by: ERA KEY REALTY SERVICES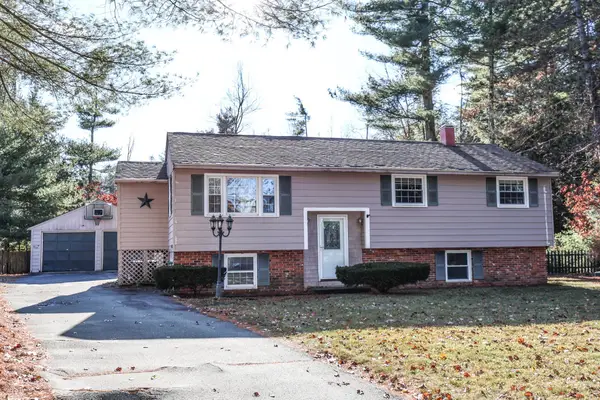 $514,900Active4 beds 2 baths1,709 sq. ft.
$514,900Active4 beds 2 baths1,709 sq. ft.14 Mayflower Drive, Merrimack, NH 03054
MLS# 5071211Listed by: KELLER WILLIAMS REALTY-METROPOLITAN
