120 Jennison Road, Milford, NH 03055
Local realty services provided by:Better Homes and Gardens Real Estate The Masiello Group
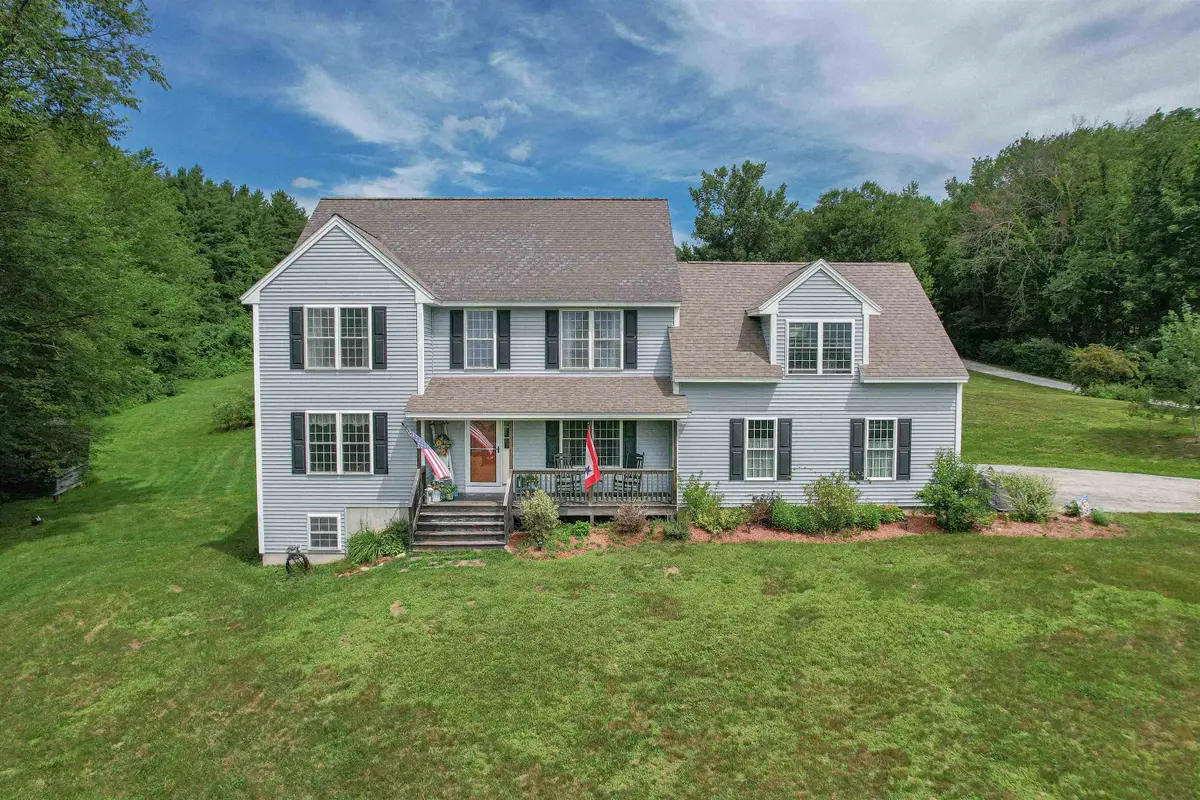
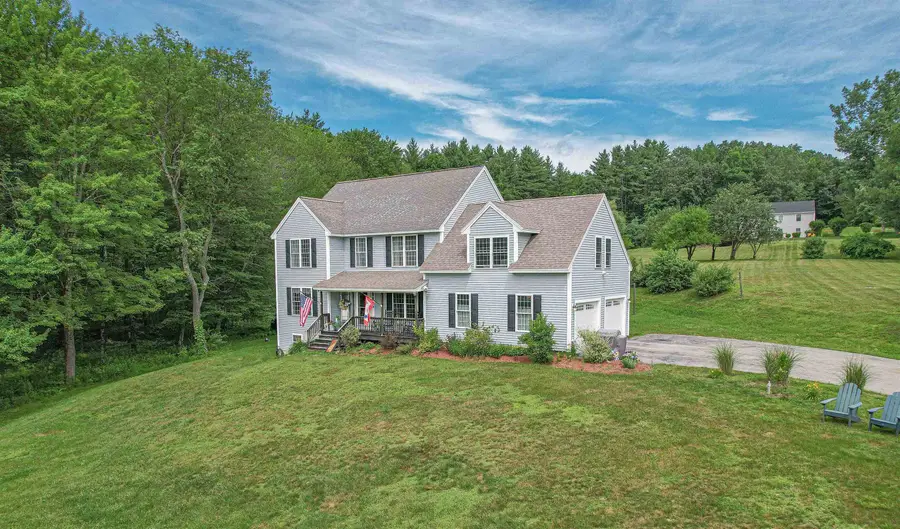
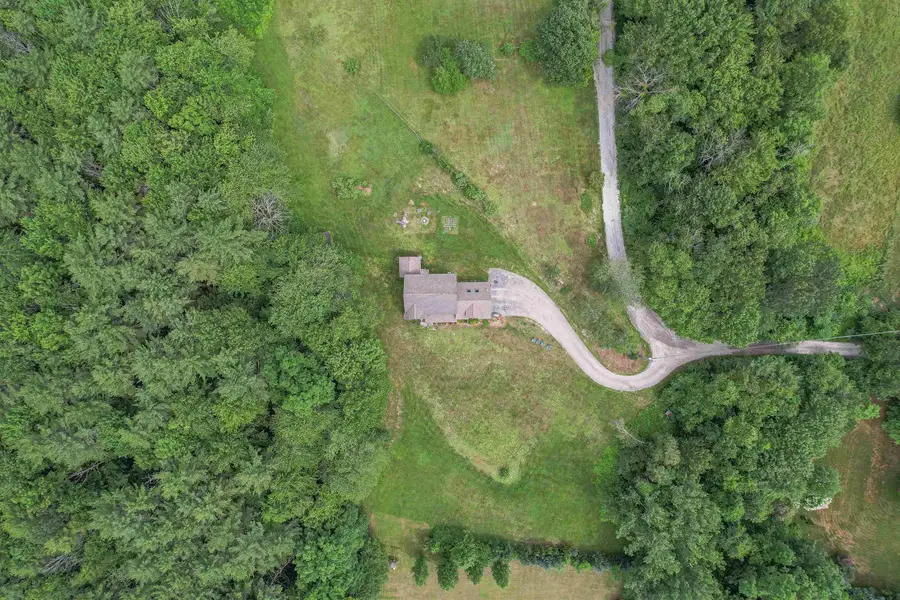
120 Jennison Road,Milford, NH 03055
$645,000
- 3 Beds
- 3 Baths
- 2,402 sq. ft.
- Single family
- Pending
Listed by:lisa boucher
Office:hearthside realty, llc.
MLS#:5050854
Source:PrimeMLS
Price summary
- Price:$645,000
- Price per sq. ft.:$190.04
About this home
Enjoy the view every day in this lovely, sun-filled Colonial Revival on a 12.16 acre lot with blueberry bushes, peach trees and expansive, private, wooded acreage. Inside you'll find a beautiful chef's dream kitchen with high-end Viking stainless appliances, 2 islands (1 butcher block topped and 1 with soapstone counters, dine-in seating and a 6-burner gas range), custom Fieldstone soft-close cabinets, reclaimed barn board shelving and a farmhouse sink with inviting landscape views. The first floor has a nice, open floorplan with reclaimed barn board oak hardwood floors throughout, recessed lights, a nicely renovated half bath with full-size laundry, and french doors to a 14 x 14 screened porch. Follow the sliding barn door in the living room to a spectacular family room over the garage with cathedral ceilings, skylights, a Regency gas fireplace, and dormered nook with views that can't be beat. Upstairs there's a primary bedroom suite with an 11' deep walk-in closet and 3/4 bath, 2 more roomy bedrooms and a generously sized full bath. There's room for expansion in the partially finished walk-out basement with daylight windows & a pellet stove and plenty of room for tinkering in the attached 2-car garage. Systems include: Gas Hot Air Furnace, Central AC, and a New Gas Water Heater. This home offers the perfect blend of country serenity and commuter convenience—just 20 minutes to Nashua or Bedford and under an hour to Boston! Private showings start Friday.
Contact an agent
Home facts
- Year built:2002
- Listing Id #:5050854
- Added:35 day(s) ago
- Updated:August 01, 2025 at 07:15 AM
Rooms and interior
- Bedrooms:3
- Total bathrooms:3
- Full bathrooms:1
- Living area:2,402 sq. ft.
Heating and cooling
- Cooling:Central AC
- Heating:Hot Air
Structure and exterior
- Year built:2002
- Building area:2,402 sq. ft.
- Lot area:12.16 Acres
Schools
- High school:Milford High School
- Middle school:Milford Middle School
- Elementary school:Jacques Memorial Elementary
Utilities
- Sewer:Septic
Finances and disclosures
- Price:$645,000
- Price per sq. ft.:$190.04
- Tax amount:$9,495 (2024)
New listings near 120 Jennison Road
- Open Sat, 9 to 11amNew
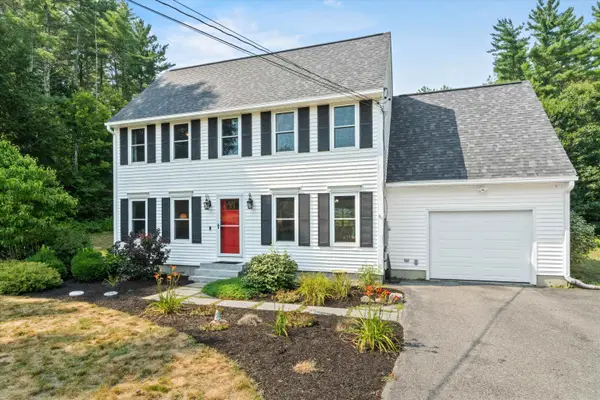 $600,000Active4 beds 3 baths2,081 sq. ft.
$600,000Active4 beds 3 baths2,081 sq. ft.22 Ches Mae Lane, Milford, NH 03055
MLS# 5056134Listed by: KELLER WILLIAMS REALTY-METROPOLITAN 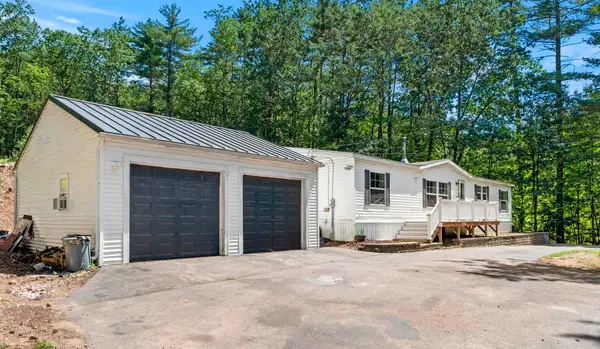 $419,000Pending3 beds 2 baths1,612 sq. ft.
$419,000Pending3 beds 2 baths1,612 sq. ft.170 Ponemah Hill Road, Milford, NH 03055
MLS# 5056106Listed by: COLDWELL BANKER REALTY - PORTSMOUTH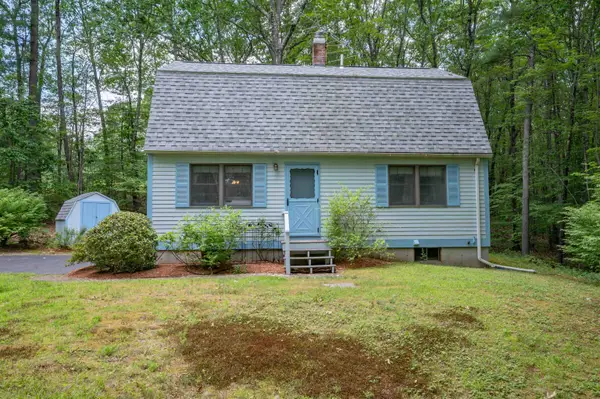 $469,500Pending3 beds 2 baths1,344 sq. ft.
$469,500Pending3 beds 2 baths1,344 sq. ft.37 Brookview Court, Milford, NH 03055
MLS# 5055898Listed by: BHHS VERANI WINDHAM- New
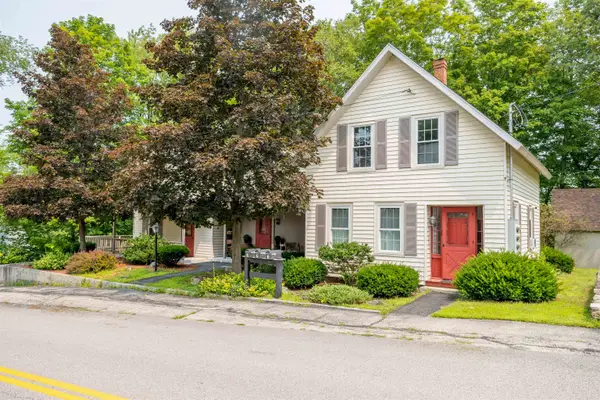 $549,999Active6 beds 5 baths2,944 sq. ft.
$549,999Active6 beds 5 baths2,944 sq. ft.26 Prospect Street, Milford, NH 03055
MLS# 5055696Listed by: EXP REALTY - New
 $450,000Active2 beds 2 baths1,568 sq. ft.
$450,000Active2 beds 2 baths1,568 sq. ft.37 Christine Drive, Milford, NH 03055
MLS# 5055604Listed by: KELLER WILLIAMS GATEWAY REALTY - New
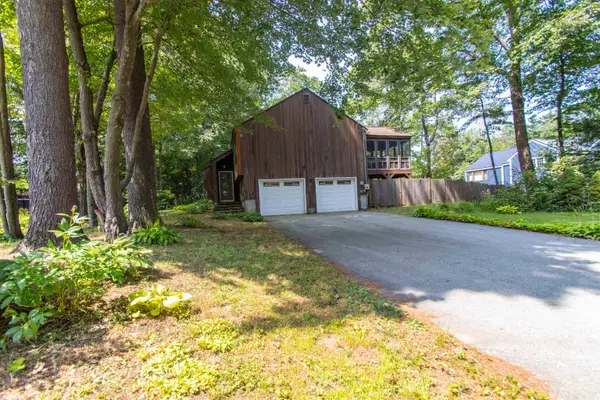 $525,000Active3 beds 3 baths1,892 sq. ft.
$525,000Active3 beds 3 baths1,892 sq. ft.49 Wellesley Drive, Milford, NH 03055
MLS# 5055588Listed by: ZAHARIAS REAL ESTATE - New
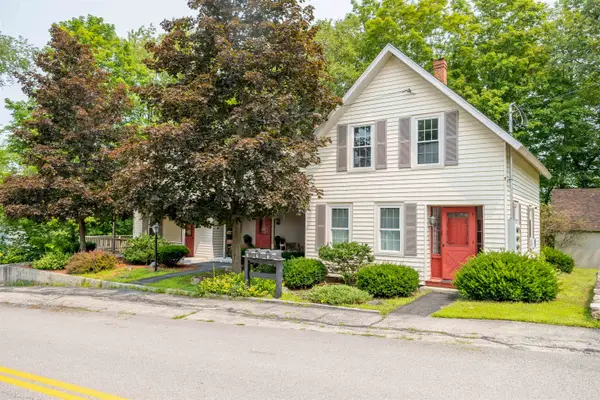 $549,999Active-- beds -- baths2,944 sq. ft.
$549,999Active-- beds -- baths2,944 sq. ft.26 Prospect Street, Milford, NH 03055-0000
MLS# 5055514Listed by: EXP REALTY  $675,000Pending-- beds -- baths3,326 sq. ft.
$675,000Pending-- beds -- baths3,326 sq. ft.22 Marshall Street, Milford, NH 03055
MLS# 5055188Listed by: DUSTON LEDDY REAL ESTATE- New
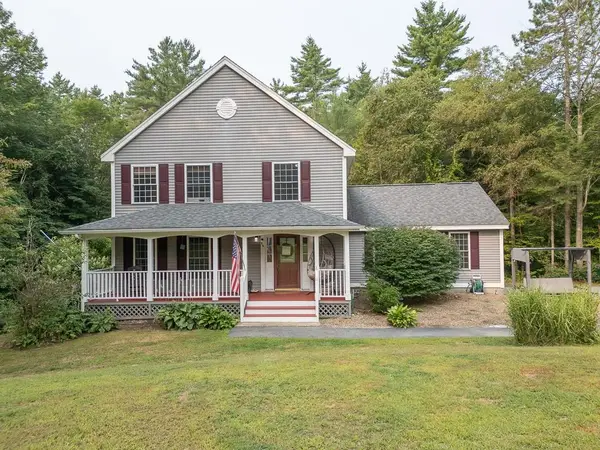 $625,000Active4 beds 3 baths2,016 sq. ft.
$625,000Active4 beds 3 baths2,016 sq. ft.96 Cortland Road, Milford, NH 03055
MLS# 5055130Listed by: KELLER WILLIAMS REALTY/MERRIMACK VALLEY - New
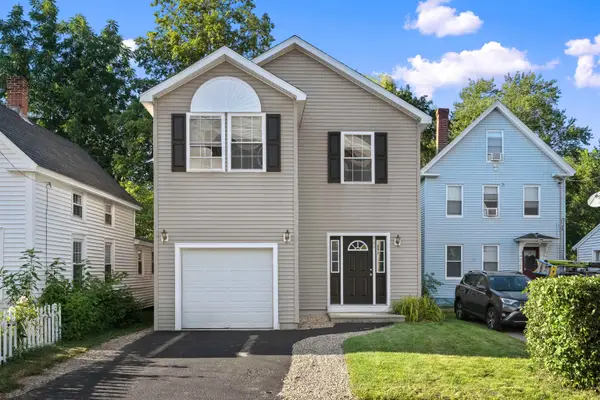 $500,000Active3 beds 3 baths1,824 sq. ft.
$500,000Active3 beds 3 baths1,824 sq. ft.160 Bridge Street, Milford, NH 03055
MLS# 5055043Listed by: REALTY ONE GROUP NEXT LEVEL

