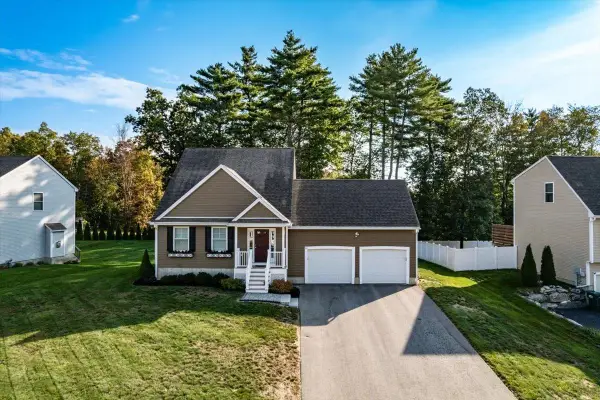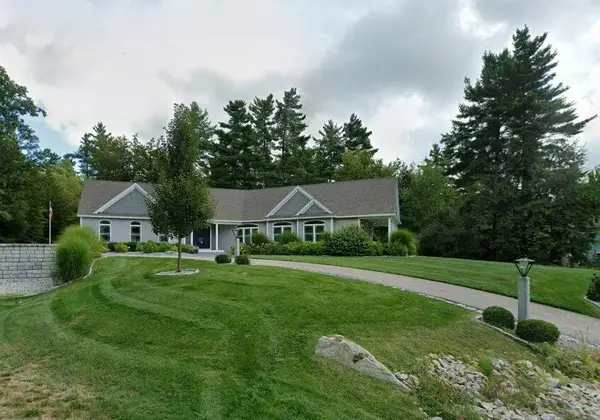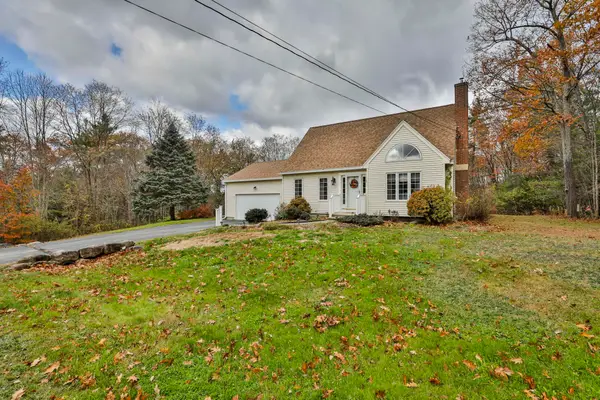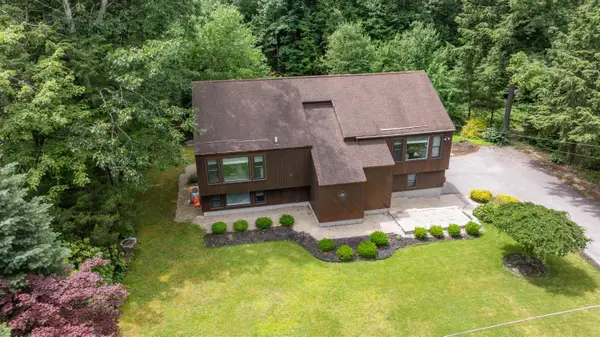126 Boynton Hill Road, Milford, NH 03055
Local realty services provided by:Better Homes and Gardens Real Estate The Masiello Group
126 Boynton Hill Road,Milford, NH 03055
$674,900
- 2 Beds
- 2 Baths
- 2,272 sq. ft.
- Single family
- Active
Listed by: andrea kokko chappell
Office: kokko realty, inc.
MLS#:5061813
Source:PrimeMLS
Price summary
- Price:$674,900
- Price per sq. ft.:$196.19
About this home
Your Dream Home Awaits at 126 Boynton Hill, Milford! This stunning custom ranch offers the perfect blend of comfort and style. Featuring 2 spacious bedrooms, plus an office (currently used as a third bedroom), and 2 full bathrooms, this home is designed for modern living. Step inside to an open floor plan with soaring cathedral ceilings, a custom kitchen with two-tiered granite countertops, and a cozy living room with a gas fireplace and beautiful engineered hardwood floors. Need more space? The large finished basement offers additional living areas perfect for an office, craft room, or recreation space—endless possibilities! For added convenience, the home includes a spacious 2-car garage, providing ample storage and direct entry access. Enjoy breathtaking views while you unwind on the deck, ideal for relaxation or entertaining. Come see this charming home for yourself and imagine the possibilities! Showings begin at the open house on Sunday September 21st.
Contact an agent
Home facts
- Year built:2018
- Listing ID #:5061813
- Added:54 day(s) ago
- Updated:November 11, 2025 at 11:27 AM
Rooms and interior
- Bedrooms:2
- Total bathrooms:2
- Full bathrooms:1
- Living area:2,272 sq. ft.
Heating and cooling
- Cooling:Central AC
- Heating:Forced Air
Structure and exterior
- Roof:Shingle
- Year built:2018
- Building area:2,272 sq. ft.
- Lot area:1.22 Acres
Utilities
- Sewer:Private
Finances and disclosures
- Price:$674,900
- Price per sq. ft.:$196.19
- Tax amount:$10,810 (2024)
New listings near 126 Boynton Hill Road
- Open Thu, 5 to 6pmNew
 $499,900Active3 beds 3 baths1,768 sq. ft.
$499,900Active3 beds 3 baths1,768 sq. ft.61 West Meadow Court, Milford, NH 03055
MLS# 5069166Listed by: KELLER WILLIAMS REALTY-METROPOLITAN - New
 $1,300,000Active2 beds 3 baths5,202 sq. ft.
$1,300,000Active2 beds 3 baths5,202 sq. ft.51 Singer Brook Road, Milford, NH 03055
MLS# 5069028Listed by: KELLER WILLIAMS GATEWAY REALTY - New
 $620,000Active2 beds 3 baths1,920 sq. ft.
$620,000Active2 beds 3 baths1,920 sq. ft.36 Berkeley Place, Milford, NH 03055
MLS# 5068842Listed by: CENTURY 21 CARDINAL - New
 $319,900Active1 beds 1 baths960 sq. ft.
$319,900Active1 beds 1 baths960 sq. ft.3 Abby Lane #2, Milford, NH 03055
MLS# 5068715Listed by: RE/MAX INNOVATIVE PROPERTIES - New
 $549,900Active3 beds 3 baths2,130 sq. ft.
$549,900Active3 beds 3 baths2,130 sq. ft.43 Boxwood Circle, Milford, NH 03055
MLS# 5068400Listed by: KELLER WILLIAMS GATEWAY REALTY - New
 $290,000Active2 beds 2 baths1,340 sq. ft.
$290,000Active2 beds 2 baths1,340 sq. ft.344 Elm Street #16, Milford, NH 03055
MLS# 5068232Listed by: KELLER WILLIAMS GATEWAY REALTY - New
 $525,000Active3 beds 2 baths1,992 sq. ft.
$525,000Active3 beds 2 baths1,992 sq. ft.415 Savage Road, Milford, NH 03055
MLS# 5068065Listed by: COLDWELL BANKER REALTY NASHUA  $459,900Active3 beds 1 baths1,463 sq. ft.
$459,900Active3 beds 1 baths1,463 sq. ft.44 Osgood Road, Milford, NH 03055
MLS# 5067662Listed by: EAST KEY REALTY $799,900Active4 beds 4 baths5,184 sq. ft.
$799,900Active4 beds 4 baths5,184 sq. ft.8 Carriage Lane, Milford, NH 03055
MLS# 5067794Listed by: PURPLE FINCH PROPERTIES $584,900Pending6 beds 2 baths3,028 sq. ft.
$584,900Pending6 beds 2 baths3,028 sq. ft.33 David Drive, Milford, NH 03055
MLS# 5067893Listed by: COLDWELL BANKER REALTY NASHUA
