439 N River Road #1, Milford, NH 03055
Local realty services provided by:Better Homes and Gardens Real Estate The Masiello Group
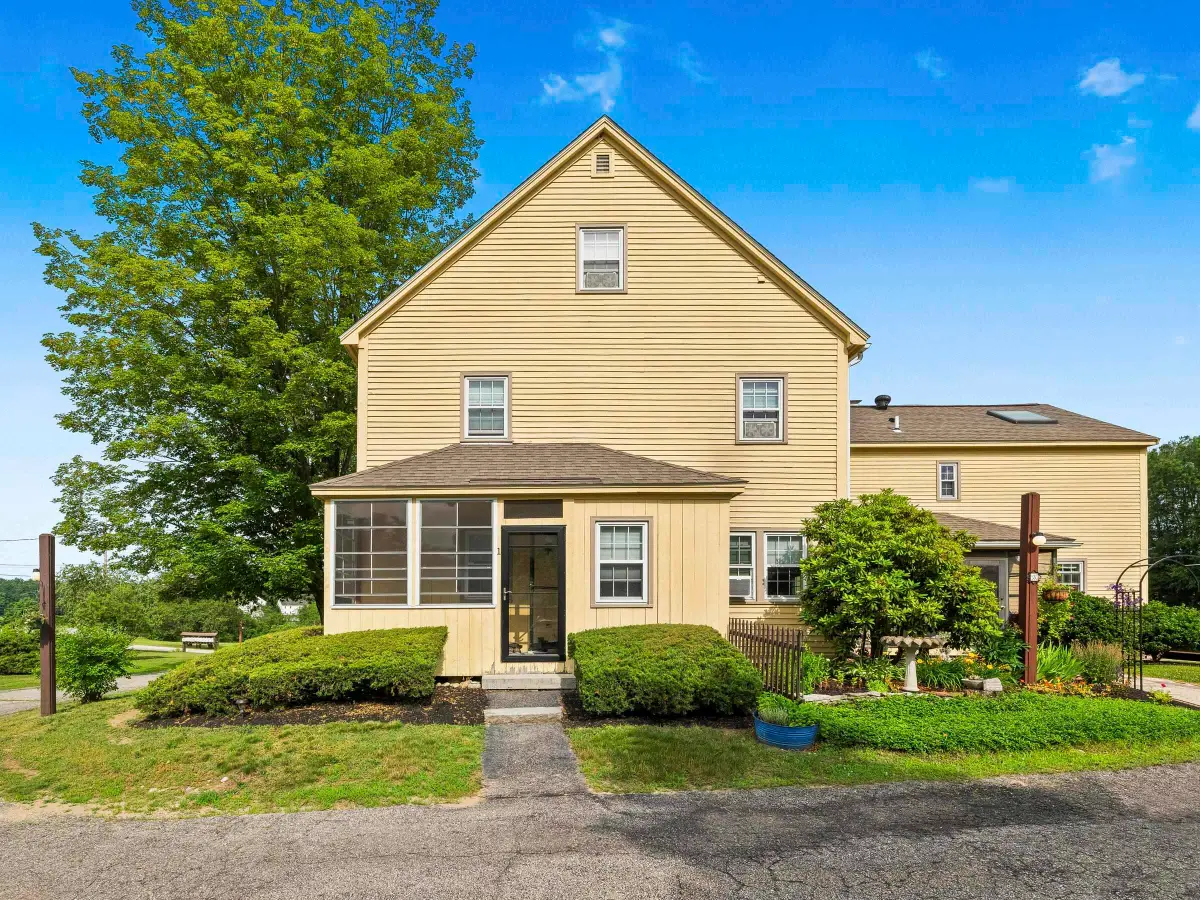
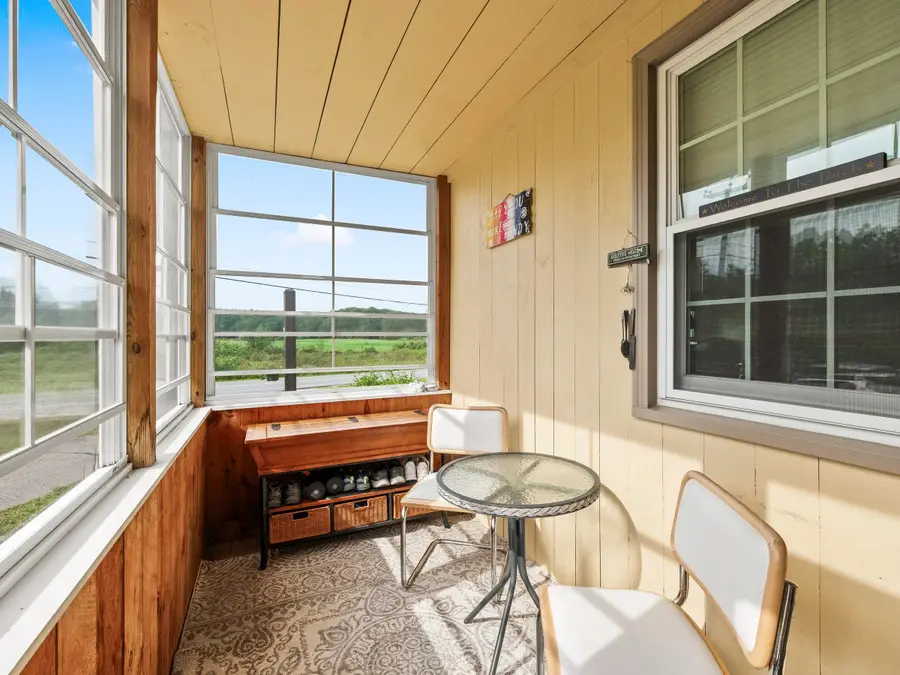
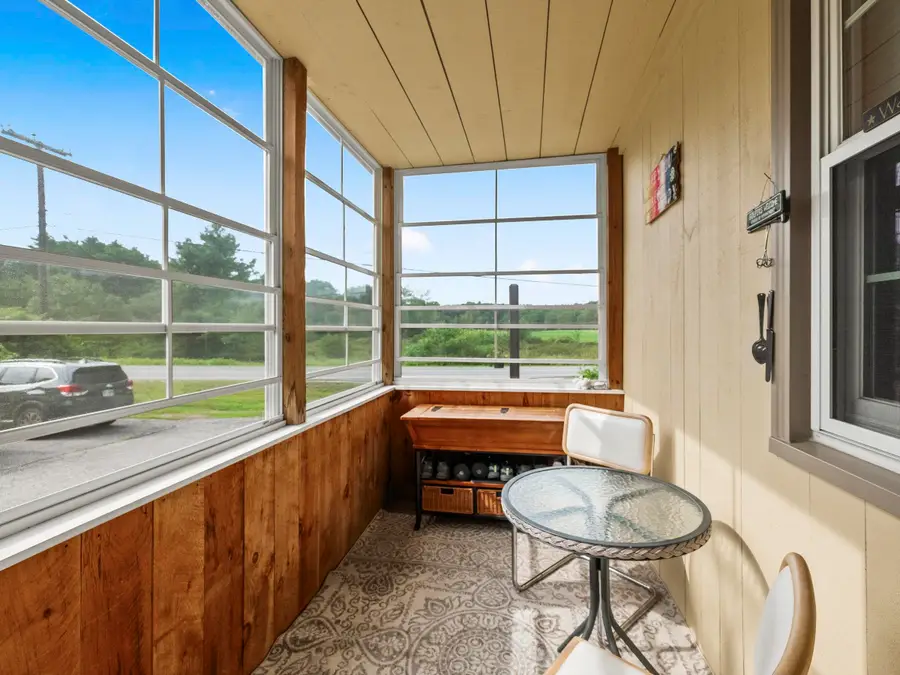
Listed by:danica billado
Office:kw coastal and lakes & mountains realty
MLS#:5050565
Source:PrimeMLS
Price summary
- Price:$324,900
- Price per sq. ft.:$157.26
- Monthly HOA dues:$220
About this home
Welcome to this charming farmhouse-style condo, privately set at the back of the complex overlooking a beautifully landscaped yard with frequent bird and butterfly visitors. Enjoy peaceful mornings on the enclosed porch before stepping inside to an inviting open-concept layout. The kitchen features newer appliances and opens to the dining area—perfect for entertaining. A convenient half bath is located just off the kitchen, and the bright living room offers tons of natural light and a cozy atmosphere. Upstairs you’ll find two generously sized bedrooms and a full bath. The finished third-level bedroom is exceptionally spacious and flexible—ideal as a guest room, office, studio, or bonus space. Walking trails across the street through conservation land offer a perfect nature escape. Conveniently located near Route 101 and just minutes to the Milford Oval, shops, and restaurants. Enjoy easy, low-maintenance living in a pet-friendly community—both dogs and cats are welcome! Showings begin Saturday 7/12 from 11–1 and Sunday 7/13 from 11–1. Don’t miss this private, nature-inspired retreat!
Contact an agent
Home facts
- Year built:1981
- Listing Id #:5050565
- Added:36 day(s) ago
- Updated:August 01, 2025 at 07:15 AM
Rooms and interior
- Bedrooms:3
- Total bathrooms:2
- Full bathrooms:1
- Living area:1,159 sq. ft.
Heating and cooling
- Heating:Electric
Structure and exterior
- Roof:Asphalt Shingle
- Year built:1981
- Building area:1,159 sq. ft.
Schools
- High school:Milford High School
- Middle school:Middle School at Parkside
- Elementary school:Heron Pond Elementary School
Utilities
- Sewer:Community, Private
Finances and disclosures
- Price:$324,900
- Price per sq. ft.:$157.26
- Tax amount:$3,832 (2024)
New listings near 439 N River Road #1
- Open Sat, 9 to 11amNew
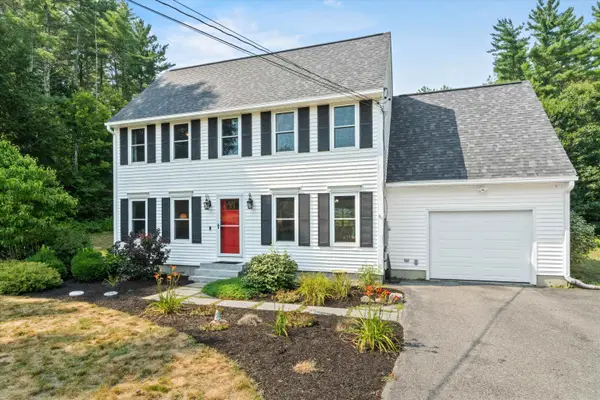 $600,000Active4 beds 3 baths2,081 sq. ft.
$600,000Active4 beds 3 baths2,081 sq. ft.22 Ches Mae Lane, Milford, NH 03055
MLS# 5056134Listed by: KELLER WILLIAMS REALTY-METROPOLITAN 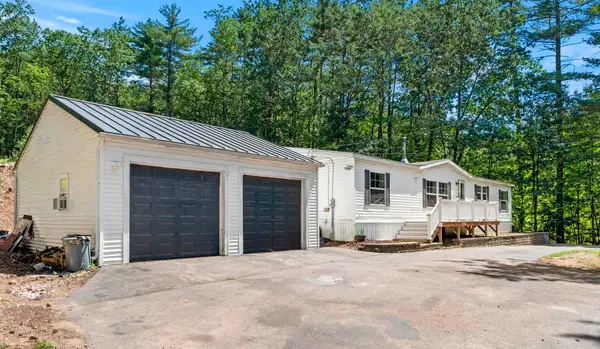 $419,000Pending3 beds 2 baths1,612 sq. ft.
$419,000Pending3 beds 2 baths1,612 sq. ft.170 Ponemah Hill Road, Milford, NH 03055
MLS# 5056106Listed by: COLDWELL BANKER REALTY - PORTSMOUTH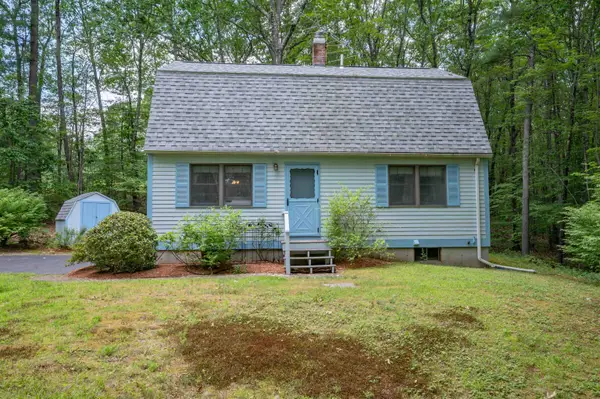 $469,500Pending3 beds 2 baths1,344 sq. ft.
$469,500Pending3 beds 2 baths1,344 sq. ft.37 Brookview Court, Milford, NH 03055
MLS# 5055898Listed by: BHHS VERANI WINDHAM- New
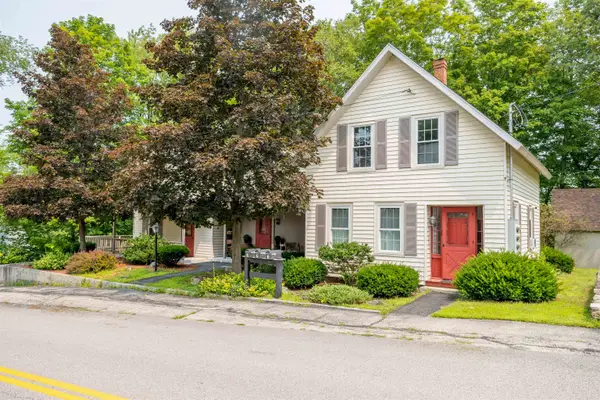 $549,999Active6 beds 5 baths2,944 sq. ft.
$549,999Active6 beds 5 baths2,944 sq. ft.26 Prospect Street, Milford, NH 03055
MLS# 5055696Listed by: EXP REALTY - New
 $450,000Active2 beds 2 baths1,568 sq. ft.
$450,000Active2 beds 2 baths1,568 sq. ft.37 Christine Drive, Milford, NH 03055
MLS# 5055604Listed by: KELLER WILLIAMS GATEWAY REALTY - New
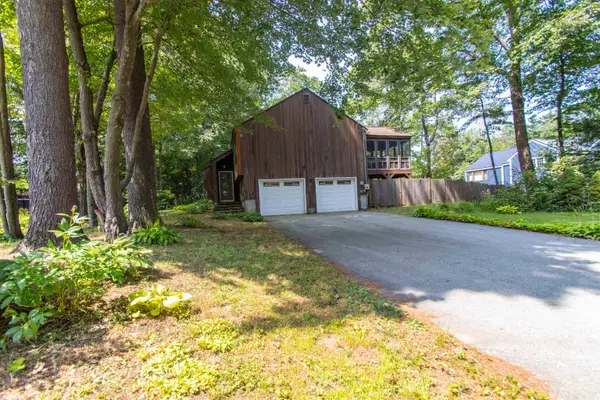 $525,000Active3 beds 3 baths1,892 sq. ft.
$525,000Active3 beds 3 baths1,892 sq. ft.49 Wellesley Drive, Milford, NH 03055
MLS# 5055588Listed by: ZAHARIAS REAL ESTATE - New
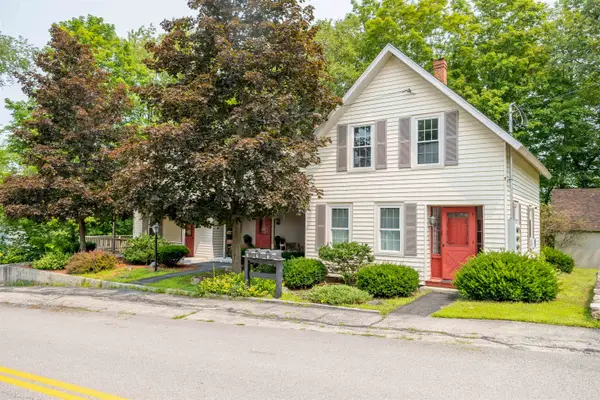 $549,999Active-- beds -- baths2,944 sq. ft.
$549,999Active-- beds -- baths2,944 sq. ft.26 Prospect Street, Milford, NH 03055-0000
MLS# 5055514Listed by: EXP REALTY  $675,000Pending-- beds -- baths3,326 sq. ft.
$675,000Pending-- beds -- baths3,326 sq. ft.22 Marshall Street, Milford, NH 03055
MLS# 5055188Listed by: DUSTON LEDDY REAL ESTATE- New
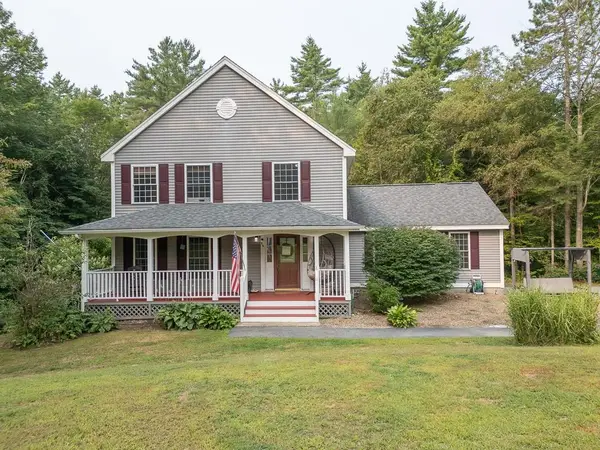 $625,000Active4 beds 3 baths2,016 sq. ft.
$625,000Active4 beds 3 baths2,016 sq. ft.96 Cortland Road, Milford, NH 03055
MLS# 5055130Listed by: KELLER WILLIAMS REALTY/MERRIMACK VALLEY - New
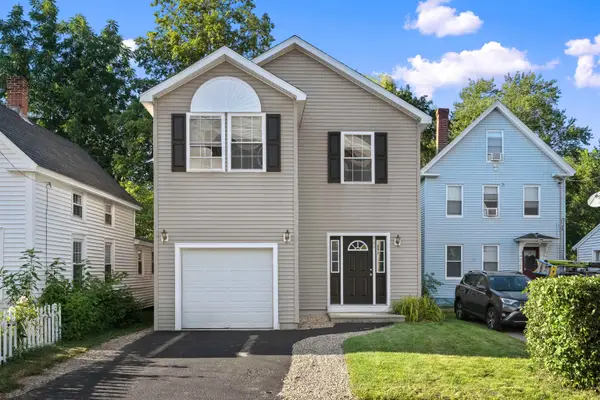 $500,000Active3 beds 3 baths1,824 sq. ft.
$500,000Active3 beds 3 baths1,824 sq. ft.160 Bridge Street, Milford, NH 03055
MLS# 5055043Listed by: REALTY ONE GROUP NEXT LEVEL

