61 Highland Avenue, Milford, NH 03055
Local realty services provided by:Better Homes and Gardens Real Estate The Masiello Group
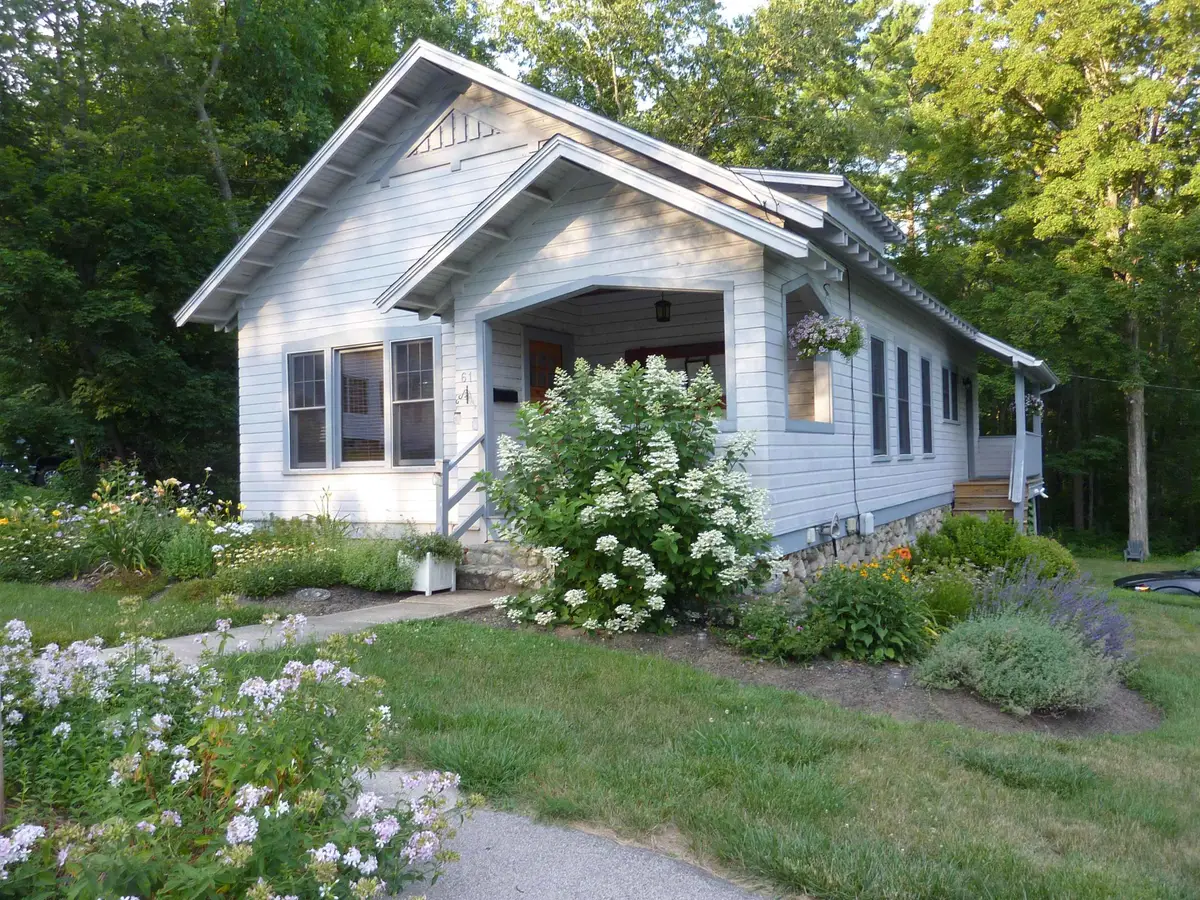
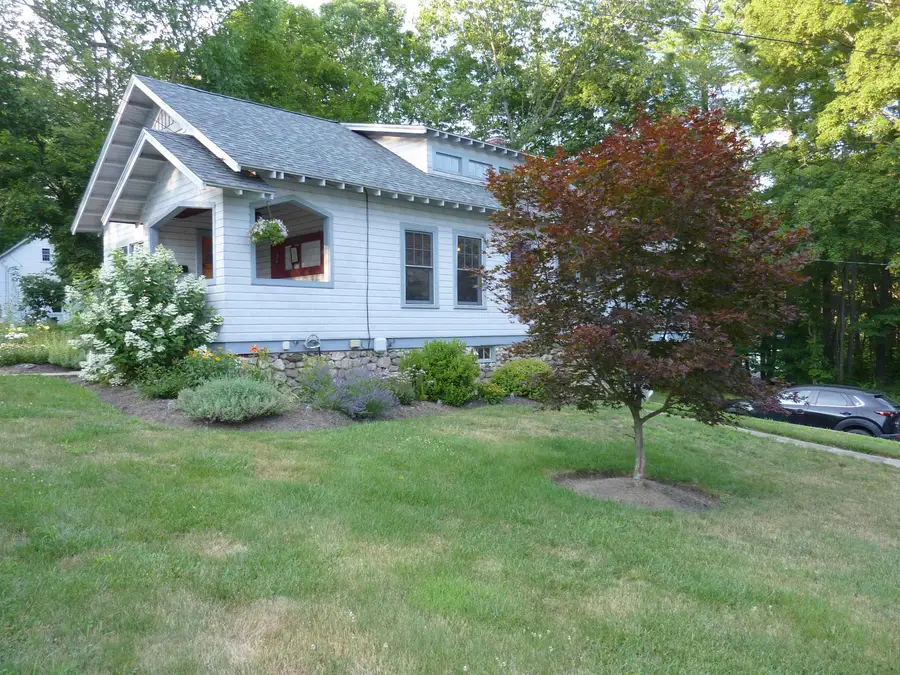
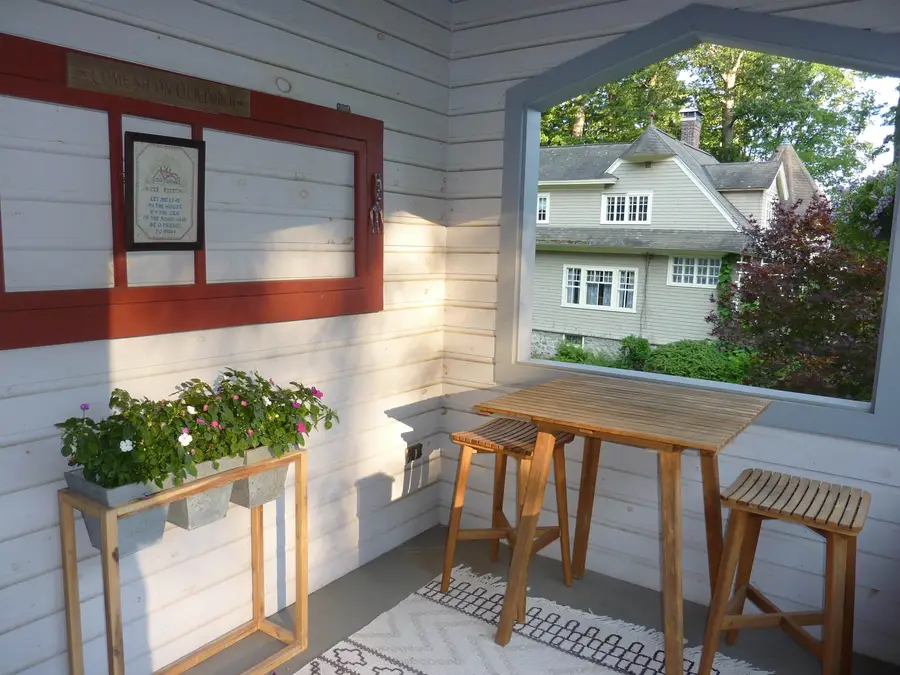
61 Highland Avenue,Milford, NH 03055
$409,000
- 2 Beds
- 1 Baths
- 1,377 sq. ft.
- Single family
- Pending
Listed by:karen sousaCell: 603-493-6815
Office:bhhs verani londonderry
MLS#:5052261
Source:PrimeMLS
Price summary
- Price:$409,000
- Price per sq. ft.:$170.63
About this home
OPEN HOUSE CANCELLED 7/20 1-3pm! This charming Craftsman Bungalo will steal your heart! Meticulously maintained and tastefully decorated. The 9 foot high ceilings highlight the charmed and characteristic details of the past with crown moldings, bead board, covered front and back porches, hardwood floors throughout but with the convenience of modern day. The carriage style garage doors have been automated, the kitchen features quartz countertops and stainless appliances, the driveway has brand new asphalt coating, the whole house interior has been freshly painted and recessed and decorative lighting have been added. This home was updated in 2015 by its previous owner with roof replacement, windows, doors and mechanical systems. The current owner has continued to care for this home with the same appreciation. The attic features a transom shed dormer window with the potential for plenty of storage or expansion. The front covered porch is the perfect spot to enjoy some quiet time and the back covered porch creates a unique architectural feature over the carriage style garage doors. A concrete patio space, storage shed and level backyard with raised garden bed along with plenty of perennials sprinkled around the property add to the Vintage charm of this home. This home is located in the heart of Milford and within walking distance to the Milford Oval and all its wonderful shops, restaurants and special events.
Contact an agent
Home facts
- Year built:1930
- Listing Id #:5052261
- Added:27 day(s) ago
- Updated:August 12, 2025 at 07:18 AM
Rooms and interior
- Bedrooms:2
- Total bathrooms:1
- Full bathrooms:1
- Living area:1,377 sq. ft.
Heating and cooling
- Cooling:Central AC
- Heating:Forced Air, Oil
Structure and exterior
- Roof:Asphalt Shingle
- Year built:1930
- Building area:1,377 sq. ft.
- Lot area:0.09 Acres
Schools
- High school:Milford High School
- Middle school:Milford Middle School
- Elementary school:Heron Pond Elementary School
Utilities
- Sewer:Public Available
Finances and disclosures
- Price:$409,000
- Price per sq. ft.:$170.63
- Tax amount:$6,218 (2025)
New listings near 61 Highland Avenue
- Open Sat, 9 to 11amNew
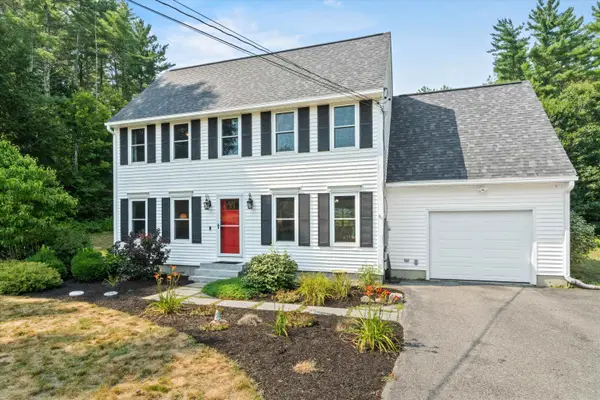 $600,000Active4 beds 3 baths2,081 sq. ft.
$600,000Active4 beds 3 baths2,081 sq. ft.22 Ches Mae Lane, Milford, NH 03055
MLS# 5056134Listed by: KELLER WILLIAMS REALTY-METROPOLITAN 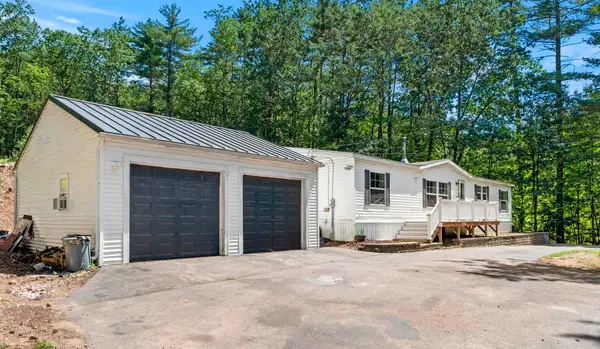 $419,000Pending3 beds 2 baths1,612 sq. ft.
$419,000Pending3 beds 2 baths1,612 sq. ft.170 Ponemah Hill Road, Milford, NH 03055
MLS# 5056106Listed by: COLDWELL BANKER REALTY - PORTSMOUTH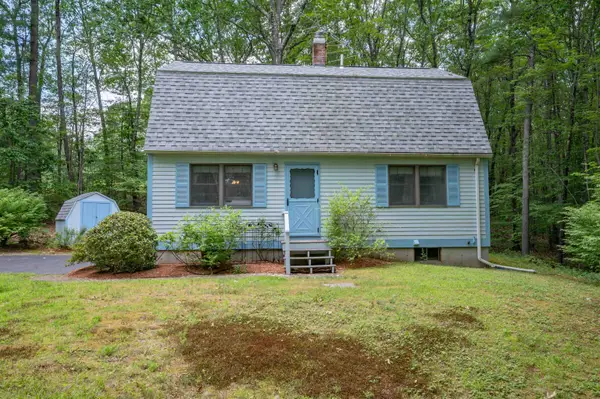 $469,500Pending3 beds 2 baths1,344 sq. ft.
$469,500Pending3 beds 2 baths1,344 sq. ft.37 Brookview Court, Milford, NH 03055
MLS# 5055898Listed by: BHHS VERANI WINDHAM- New
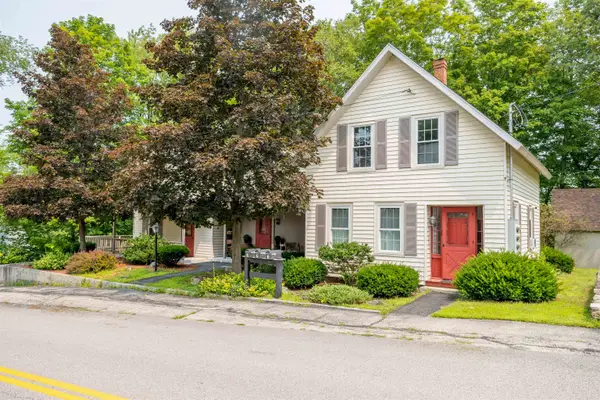 $549,999Active6 beds 5 baths2,944 sq. ft.
$549,999Active6 beds 5 baths2,944 sq. ft.26 Prospect Street, Milford, NH 03055
MLS# 5055696Listed by: EXP REALTY - New
 $450,000Active2 beds 2 baths1,568 sq. ft.
$450,000Active2 beds 2 baths1,568 sq. ft.37 Christine Drive, Milford, NH 03055
MLS# 5055604Listed by: KELLER WILLIAMS GATEWAY REALTY - New
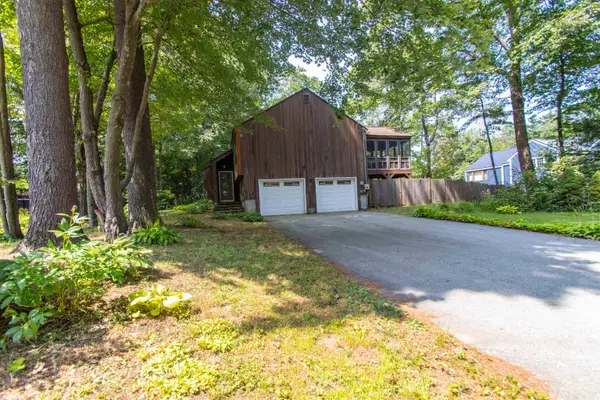 $525,000Active3 beds 3 baths1,892 sq. ft.
$525,000Active3 beds 3 baths1,892 sq. ft.49 Wellesley Drive, Milford, NH 03055
MLS# 5055588Listed by: ZAHARIAS REAL ESTATE - New
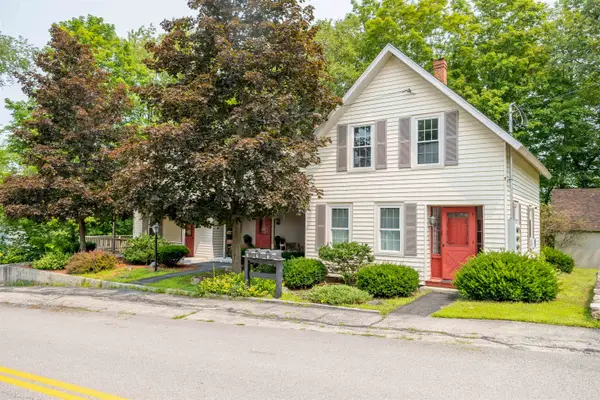 $549,999Active-- beds -- baths2,944 sq. ft.
$549,999Active-- beds -- baths2,944 sq. ft.26 Prospect Street, Milford, NH 03055-0000
MLS# 5055514Listed by: EXP REALTY  $675,000Pending-- beds -- baths3,326 sq. ft.
$675,000Pending-- beds -- baths3,326 sq. ft.22 Marshall Street, Milford, NH 03055
MLS# 5055188Listed by: DUSTON LEDDY REAL ESTATE- New
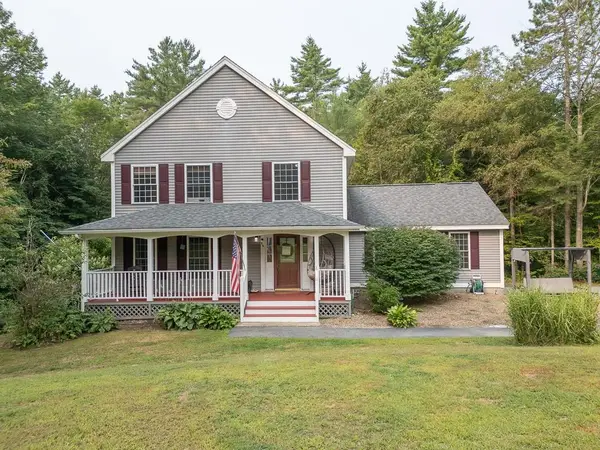 $625,000Active4 beds 3 baths2,016 sq. ft.
$625,000Active4 beds 3 baths2,016 sq. ft.96 Cortland Road, Milford, NH 03055
MLS# 5055130Listed by: KELLER WILLIAMS REALTY/MERRIMACK VALLEY - New
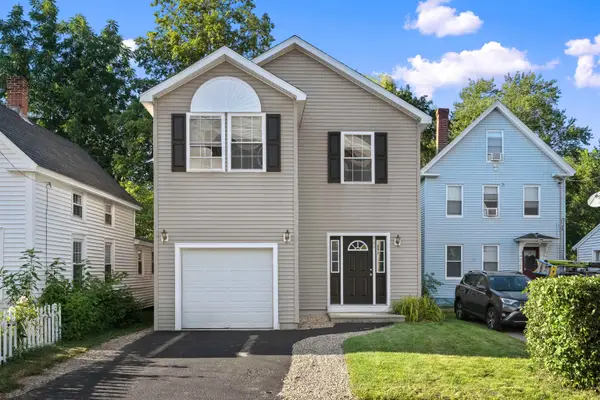 $500,000Active3 beds 3 baths1,824 sq. ft.
$500,000Active3 beds 3 baths1,824 sq. ft.160 Bridge Street, Milford, NH 03055
MLS# 5055043Listed by: REALTY ONE GROUP NEXT LEVEL

