- BHGRE®
- New Hampshire
- Milton
- 116 Felker Drive #A
116 Felker Drive #A, Milton, NH 03851
Local realty services provided by:Better Homes and Gardens Real Estate The Masiello Group
116 Felker Drive #A,Milton, NH 03851
$339,900
- 2 Beds
- 2 Baths
- 1,152 sq. ft.
- Condominium
- Active
Listed by: mike gallo
Office: gallo realty group
MLS#:5067174
Source:PrimeMLS
Price summary
- Price:$339,900
- Price per sq. ft.:$196.7
About this home
Welcome to your dream home nestled in the serene beauty of Milton, NH! This stunning new construction condex offers modern luxury without compromise. Step inside to discover a spacious and thoughtfully designed interior featuring sleek vinyl plank and tile flooring throughout. The heart of the home is undoubtedly the gourmet kitchen, adorned with exquisite granite countertops and state-of-the-art stainless steel appliances, perfect for culinary enthusiasts and entertainers alike. The contemporary finishes create an inviting atmosphere for both family gatherings and intimate evenings. Each bedroom provides a tranquil retreat. Unique in its offer, enjoy all these amenities without the burden of condo fees—providing you peace of mind and additional savings. Situated in a charming neighborhood with easy access to recreational activities, shopping, and dining options nearby, this property delivers both convenience and comfort. Experience modern living at its finest in Milton’s up-and-coming locale; don’t miss your opportunity to own this exceptional piece of real estate! Schedule a viewing today—your new home awaits!
Contact an agent
Home facts
- Year built:2025
- Listing ID #:5067174
- Added:98 day(s) ago
- Updated:January 31, 2026 at 11:32 AM
Rooms and interior
- Bedrooms:2
- Total bathrooms:2
- Full bathrooms:1
- Living area:1,152 sq. ft.
Heating and cooling
- Cooling:Central AC
- Heating:Forced Air
Structure and exterior
- Roof:Asphalt Shingle
- Year built:2025
- Building area:1,152 sq. ft.
- Lot area:0.11 Acres
Utilities
- Sewer:Private, Septic, Septic Design Available
Finances and disclosures
- Price:$339,900
- Price per sq. ft.:$196.7
- Tax amount:$2,631 (2025)
New listings near 116 Felker Drive #A
- New
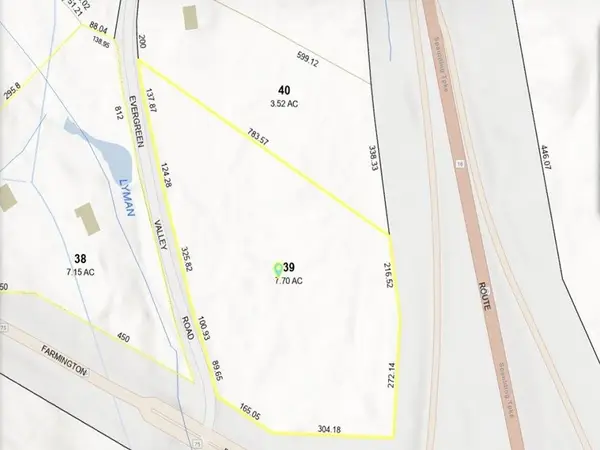 $159,000Active7.7 Acres
$159,000Active7.7 Acres200 Farmington Road, Milton, NH 03851
MLS# 5075109Listed by: CONTINENTAL REAL ESTATE GROUP, INC.  $699,000Pending3 beds 3 baths1,873 sq. ft.
$699,000Pending3 beds 3 baths1,873 sq. ft.124 Hare Road, Milton, NH 03851
MLS# 5073852Listed by: KW COASTAL AND LAKES & MOUNTAINS REALTY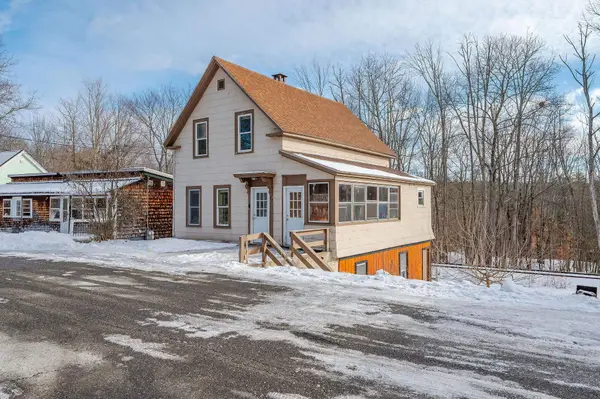 $309,000Pending3 beds 1 baths1,309 sq. ft.
$309,000Pending3 beds 1 baths1,309 sq. ft.89 Charles Street, Milton, NH 03851
MLS# 5072825Listed by: ALEX & ASSOCIATES REALTY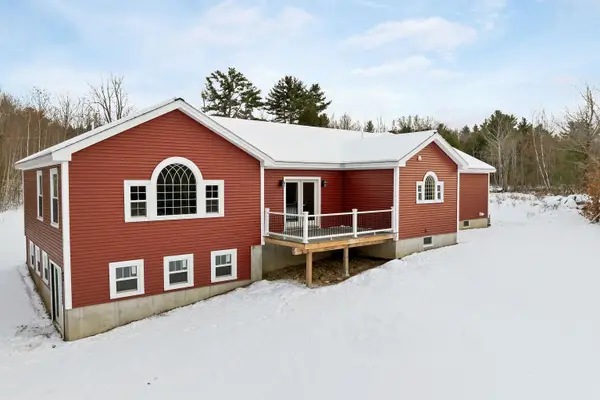 $625,000Pending3 beds 3 baths2,380 sq. ft.
$625,000Pending3 beds 3 baths2,380 sq. ft.141 Mason Road, Milton, NH 03851
MLS# 5072773Listed by: KW COASTAL AND LAKES & MOUNTAINS REALTY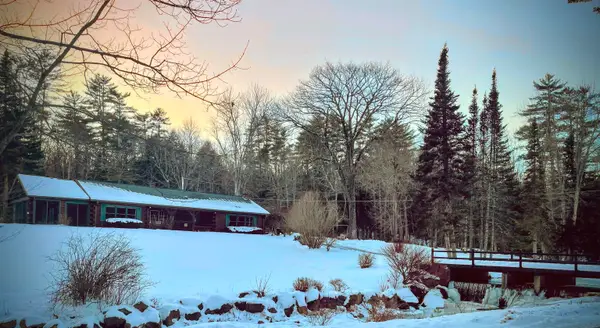 $699,000Active2 beds 2 baths1,865 sq. ft.
$699,000Active2 beds 2 baths1,865 sq. ft.27 Evergreen Valley Road, Milton, NH 03851
MLS# 5072467Listed by: KW COASTAL AND LAKES & MOUNTAINS REALTY/WOLFEBORO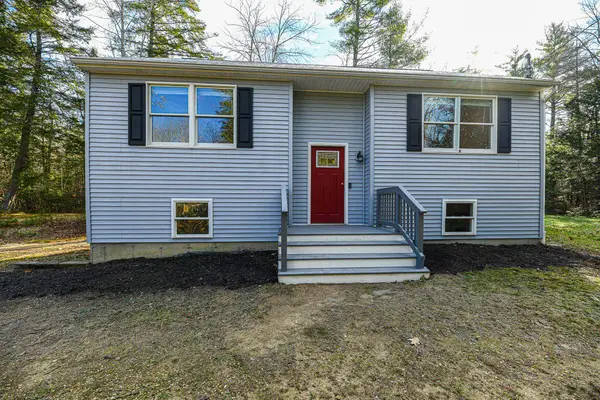 $389,000Active3 beds 1 baths1,493 sq. ft.
$389,000Active3 beds 1 baths1,493 sq. ft.87 Winding Road, Milton, NH 03851
MLS# 5070421Listed by: COLDWELL BANKER REALTY - PORTSMOUTH, NH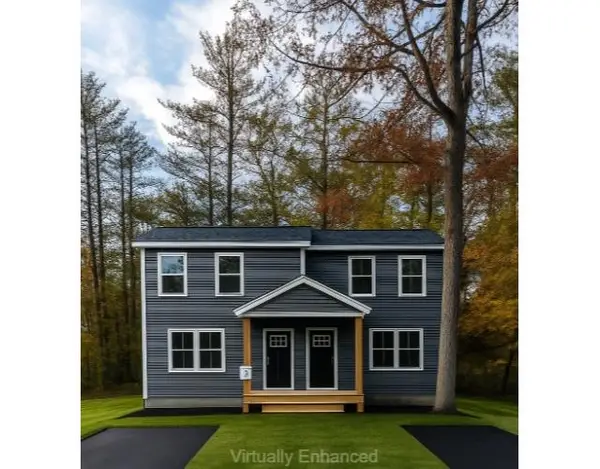 $339,900Active2 beds 2 baths1,152 sq. ft.
$339,900Active2 beds 2 baths1,152 sq. ft.116 Felker Drive #B, Milton, NH 03851
MLS# 5070062Listed by: GALLO REALTY GROUP $199,900Active1 beds 1 baths1,404 sq. ft.
$199,900Active1 beds 1 baths1,404 sq. ft.247 NE. Pond Road, Milton, NH 03851
MLS# 5069561Listed by: STARTPOINT REALTY $105,000Active2.65 Acres
$105,000Active2.65 AcresMap 29 Lot 5-1 Middleton Road, Milton, NH 03851
MLS# 5069611Listed by: KW COASTAL AND LAKES & MOUNTAINS REALTY/ROCHESTER $689,000Active4 beds 3 baths2,042 sq. ft.
$689,000Active4 beds 3 baths2,042 sq. ft.136 Hare Road, Milton, NH 03851
MLS# 5068778Listed by: KW COASTAL AND LAKES & MOUNTAINS REALTY

