2 Wallace Lane, Monterey Vernon, NH 03057
Local realty services provided by:Better Homes and Gardens Real Estate The Masiello Group
2 Wallace Lane,Mont Vernon, NH 03057
$719,000
- 4 Beds
- 3 Baths
- 3,281 sq. ft.
- Single family
- Pending
Listed by: david hallCell: 603-345-5802
Office: exp realty
MLS#:5063219
Source:PrimeMLS
Price summary
- Price:$719,000
- Price per sq. ft.:$151.46
About this home
Impeccably Maintained Colonial on 6+ Acres. Welcome to a bucolic retreat in Mont Vernon NH. This 4-bedroom, 2.5-bath colonial farmhouse blends classic elegance with modern conveniences. A cathedral-ceiling family room with wood burning fireplace, bright dining room, and a separate den provide flexible living spaces. The kitchen is open and spacious and adjacent to dining area with seamless flow. The primary bedroom suite is generous, with well-appointed baths, and a finished lower level offers versatile recreation, work, or guest space. Outdoor living shines with a covered porch (southern exposure) and exterior deck. The property includes mature blueberry bushes, a flower cutting garden, and a finished, insulated outbuilding —ideal for an artist studio, music room or hangout space. A dedicated generator sub-panel adds electrical reliability. Recreation and nature are at your doorstep with proximity to trails and waterfalls that are within walking distance. The 300+ acre Lamson Farm town-owned conservation lands is another spot worth visiting. Current sellers have enjoyed working from home with high speed connectivity. Located in the SAU 39 district with Mont Vernon Elementary School nearby, the home is minutes to shops, dining, services, and commuter routes, yet maintains a tranquil town ambiance. The home and septic have been pre-inspected with reports available to prospective buyers after in-person showing and lender pre-qualification letter provided to the sellers.
Contact an agent
Home facts
- Year built:2003
- Listing ID #:5063219
- Added:49 day(s) ago
- Updated:November 15, 2025 at 08:44 AM
Rooms and interior
- Bedrooms:4
- Total bathrooms:3
- Full bathrooms:2
- Living area:3,281 sq. ft.
Heating and cooling
- Cooling:Central AC
- Heating:Forced Air
Structure and exterior
- Roof:Asphalt Shingle
- Year built:2003
- Building area:3,281 sq. ft.
- Lot area:6.54 Acres
Schools
- High school:Souhegan High School
- Middle school:Amherst Middle
- Elementary school:Mont Vernon Village School
Utilities
- Sewer:On Site Septic Exists
Finances and disclosures
- Price:$719,000
- Price per sq. ft.:$151.46
- Tax amount:$14,571 (2025)
New listings near 2 Wallace Lane
- New
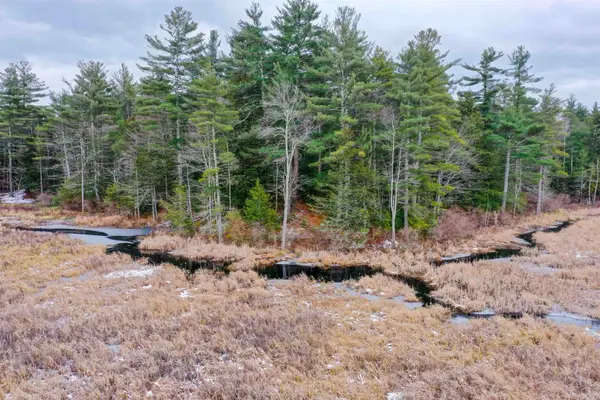 $265,000Active13.9 Acres
$265,000Active13.9 Acres8 Heron Way, Mont Vernon, NH 03057
MLS# 5068519Listed by: EXP REALTY  $994,900Active5 beds 3 baths4,270 sq. ft.
$994,900Active5 beds 3 baths4,270 sq. ft.17 Kittredge Road, Mont Vernon, NH 03057
MLS# 5067176Listed by: BHHS VERANI AMHERST $596,000Active2 beds 2 baths1,326 sq. ft.
$596,000Active2 beds 2 baths1,326 sq. ft.26 N Main Street #7, Mont Vernon, NH 03057
MLS# 5066933Listed by: EXP REALTY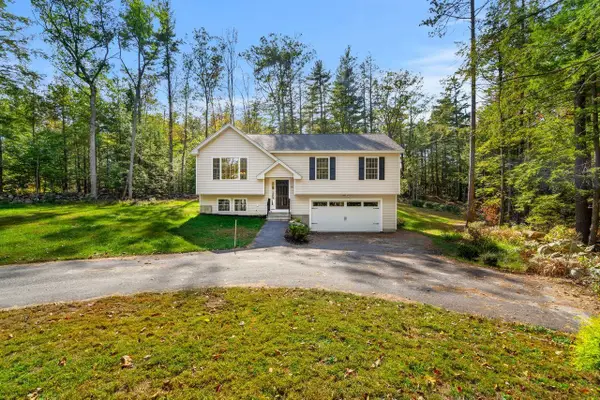 $539,900Active3 beds 2 baths2,091 sq. ft.
$539,900Active3 beds 2 baths2,091 sq. ft.80 Salisbury Road, Mont Vernon, NH 03057
MLS# 5065056Listed by: COLDWELL BANKER REALTY BEDFORD NH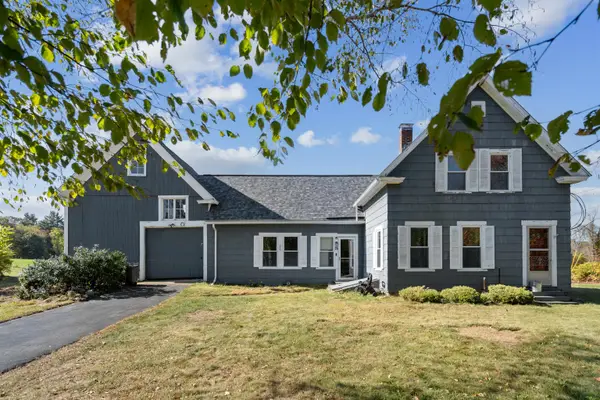 $399,900Pending3 beds 2 baths1,735 sq. ft.
$399,900Pending3 beds 2 baths1,735 sq. ft.8 Francestown Turnpike, Mont Vernon, NH 03057
MLS# 5065038Listed by: EXP REALTY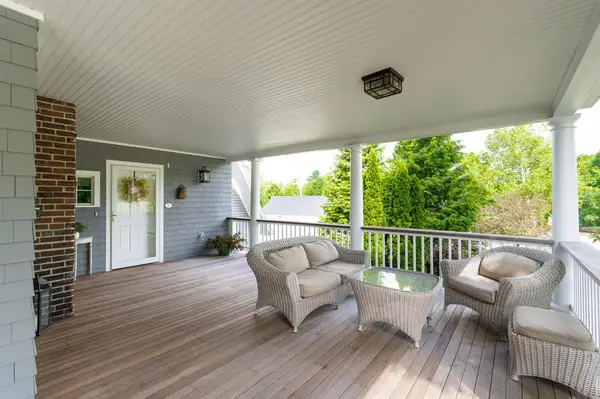 $596,000Active2 beds 2 baths1,326 sq. ft.
$596,000Active2 beds 2 baths1,326 sq. ft.26 N Main Street #7, Mont Vernon, NH 03057
MLS# 5064454Listed by: EXP REALTY $519,900Pending3 beds 2 baths1,797 sq. ft.
$519,900Pending3 beds 2 baths1,797 sq. ft.157 Brook Road, Mont Vernon, NH 03057
MLS# 5063591Listed by: BHHS VERANI AMHERST $899,000Active4 beds 3 baths4,159 sq. ft.
$899,000Active4 beds 3 baths4,159 sq. ft.4 Trow Road, Mont Vernon, NH 03057
MLS# 5063558Listed by: MONADNOCK REGION REAL ESTATE GROUP, LLC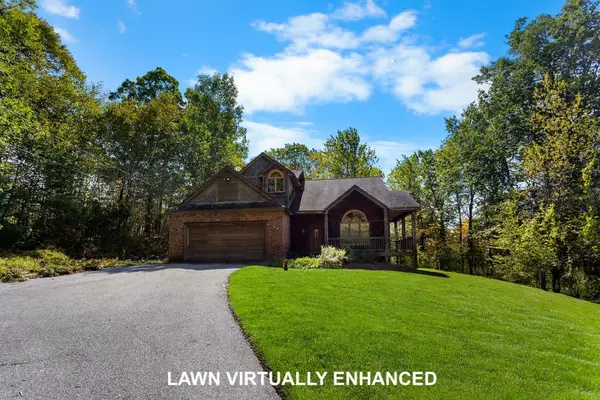 $529,900Active3 beds 3 baths2,014 sq. ft.
$529,900Active3 beds 3 baths2,014 sq. ft.7 Southview Drive, Mont Vernon, NH 03057
MLS# 5063058Listed by: BHHS VERANI LONDONDERRY
