26 N Main Street #3, Monterey Vernon, NH 03057
Local realty services provided by:Better Homes and Gardens Real Estate The Masiello Group
26 N Main Street #3,Mont Vernon, NH 03057
$567,000
- 2 Beds
- 2 Baths
- 1,319 sq. ft.
- Condominium
- Active
Listed by: karolin campbellCell: 603-714-9578
Office: exp realty
MLS#:5070251
Source:PrimeMLS
Price summary
- Price:$567,000
- Price per sq. ft.:$429.87
- Monthly HOA dues:$572
About this home
"The Wellington", a first floor end unit at The Mont Vernon condo community, glows with natural light all day long thanks to its southern exposure. Timeless style and thoughtful design make you feel right at home, providing everyday ease of living. Kitchen with walk-in pantry, S/S appliances, granite counters & spacious island with seating. Warm hardwood floors throughout kitchen, dining, and living room. Triple glazed windows and full foam insulation for snug efficiency. Enjoy morning sun on the front porch & beautiful long sunsets from private balcony overlooking gardens, lit pergola/patio, meadow & views of Pack Monadnock. The Wellington's 2 BR, 2 BA floor plan with open concept living areas maximizes flexibility & functionality. Geothermal heating & cooling keep utility costs to a minimum (approx $140/mo excluding internet/tv/phone), ensuring 4 season comfort while enjoying the best in high end finishes & architectural design. This pocket neighborhood offers quality of life on Main Street in historic Mont Vernon Village. Whether strolling the sidewalks, hiking nearby trails, or exploring local towns, you'll love coming home to easy living at The Mont Vernon. Ten minutes to 101 & 101a, less than 20 miles to MHT/Manchester & Nashua, 30 to Concord. Ten minutes to groceries, shops & dining, 15-20 min to golf & skiing, just over an hour to Boston & the seacoast. Pet friendly with some restrictions. Enjoy more time, comfort, and the beautiful outdoors from this prime location.
Contact an agent
Home facts
- Year built:1917
- Listing ID #:5070251
- Added:39 day(s) ago
- Updated:December 29, 2025 at 11:40 PM
Rooms and interior
- Bedrooms:2
- Total bathrooms:2
- Full bathrooms:1
- Living area:1,319 sq. ft.
Heating and cooling
- Cooling:Central AC
- Heating:Geothermal, Hot Air
Structure and exterior
- Year built:1917
- Building area:1,319 sq. ft.
- Lot area:4.65 Acres
Schools
- High school:Souhegan High School
- Middle school:Amherst Middle
- Elementary school:Mont Vernon Village School
Utilities
- Sewer:Private, Septic
Finances and disclosures
- Price:$567,000
- Price per sq. ft.:$429.87
- Tax amount:$7,303 (2024)
New listings near 26 N Main Street #3
 $599,999Active3 beds 2 baths2,078 sq. ft.
$599,999Active3 beds 2 baths2,078 sq. ft.5 Sean Drive, Mont Vernon, NH 03057
MLS# 5071436Listed by: BHHS VERANI NASHUA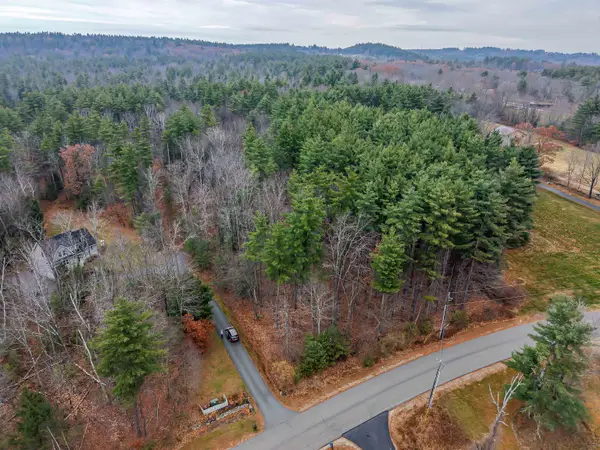 $229,000Active4.74 Acres
$229,000Active4.74 Acres7 Dow Road, Mont Vernon, NH 03057
MLS# 5070719Listed by: REDFIN CORPORATION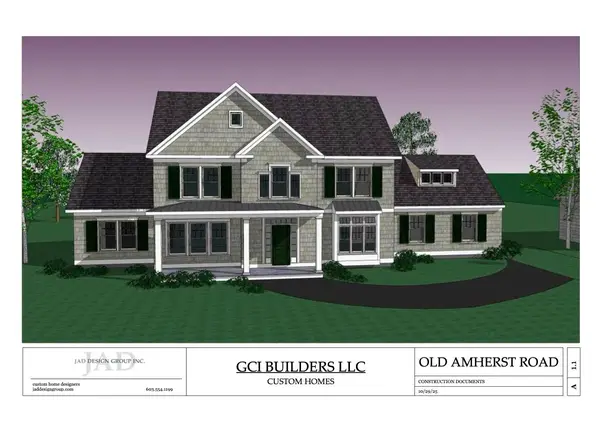 $1,100,000Active4 beds 3 baths3,171 sq. ft.
$1,100,000Active4 beds 3 baths3,171 sq. ft.2-47 Old Amherst Road, Mont Vernon, NH 03057
MLS# 5069883Listed by: REALTY ONE GROUP RELIANT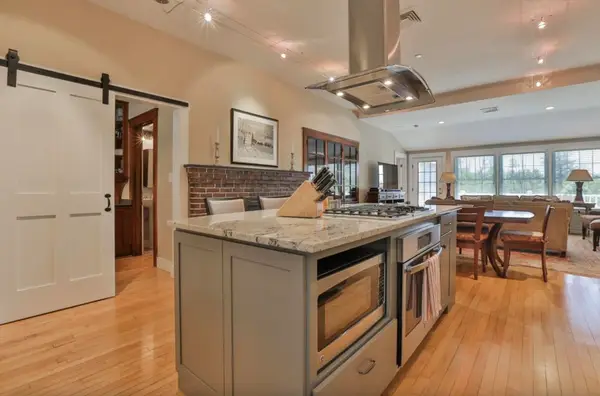 $626,000Active2 beds 3 baths1,390 sq. ft.
$626,000Active2 beds 3 baths1,390 sq. ft.26 N Main Street #5, Mont Vernon, NH 03057
MLS# 5069730Listed by: EXP REALTY $265,000Active13.9 Acres
$265,000Active13.9 Acres8 Heron Way, Mont Vernon, NH 03057
MLS# 5068519Listed by: EXP REALTY $994,900Active5 beds 3 baths4,270 sq. ft.
$994,900Active5 beds 3 baths4,270 sq. ft.17 Kittredge Road, Mont Vernon, NH 03057
MLS# 5067176Listed by: BHHS VERANI AMHERST $596,000Active2 beds 2 baths1,323 sq. ft.
$596,000Active2 beds 2 baths1,323 sq. ft.26 N Main Street #7, Mont Vernon, NH 03057
MLS# 5066933Listed by: EXP REALTY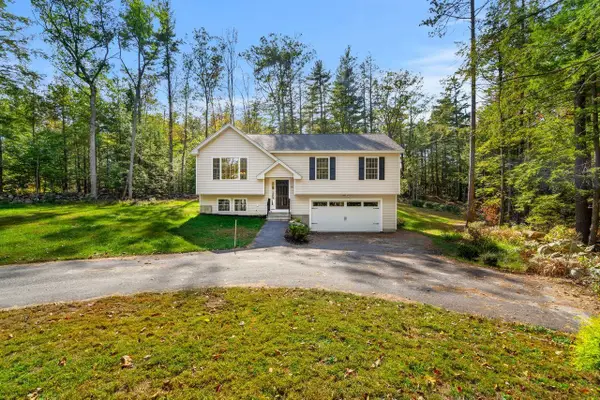 $524,900Active3 beds 2 baths2,091 sq. ft.
$524,900Active3 beds 2 baths2,091 sq. ft.80 Salisbury Road, Mont Vernon, NH 03057
MLS# 5065056Listed by: COLDWELL BANKER REALTY BEDFORD NH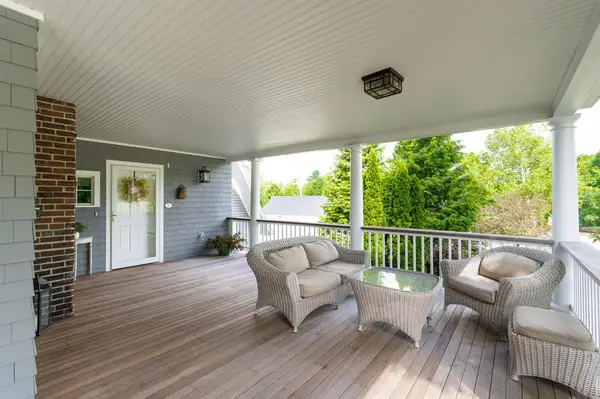 $596,000Active2 beds 2 baths1,323 sq. ft.
$596,000Active2 beds 2 baths1,323 sq. ft.26 N Main Street #7, Mont Vernon, NH 03057
MLS# 5064454Listed by: EXP REALTY
