12 Topside Road, Moultonborough, NH 03254
Local realty services provided by:Better Homes and Gardens Real Estate The Milestone Team
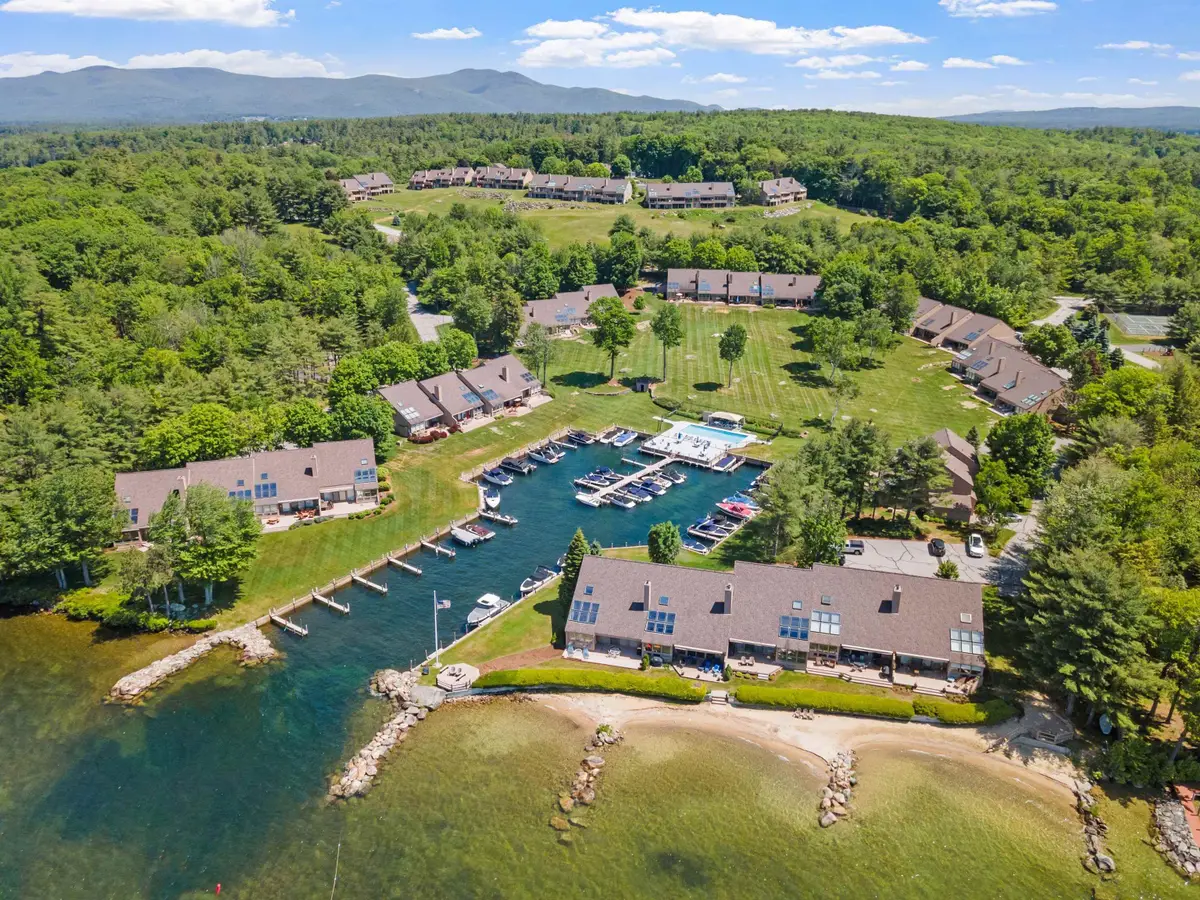
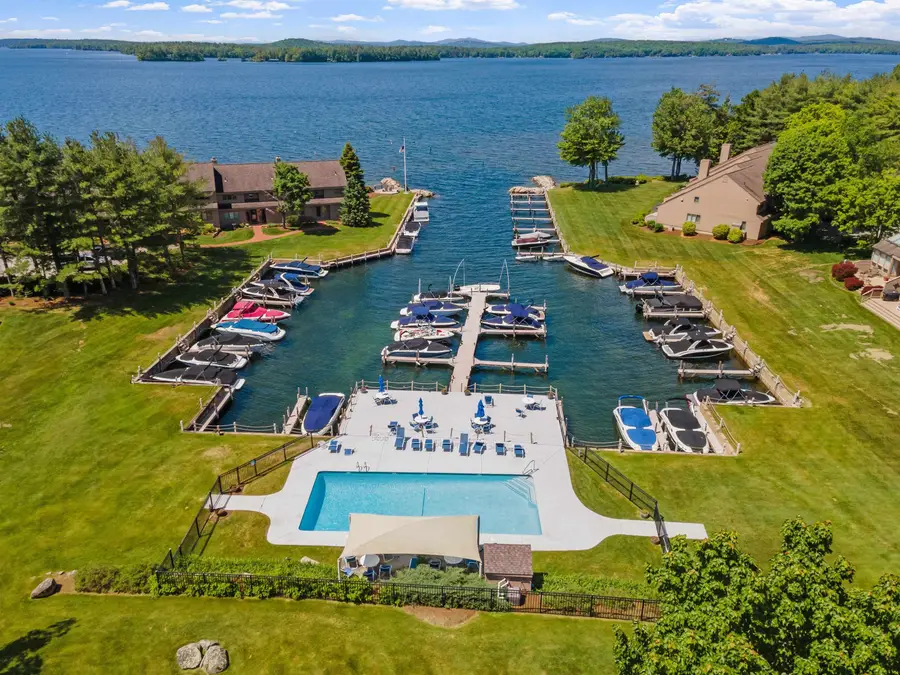

12 Topside Road,Moultonborough, NH 03254
$1,299,000
- 4 Beds
- 3 Baths
- 2,917 sq. ft.
- Condominium
- Active
Listed by:sara hazel
Office:kw coastal and lakes & mountains realty/meredith
MLS#:5052740
Source:PrimeMLS
Price summary
- Price:$1,299,000
- Price per sq. ft.:$381.5
- Monthly HOA dues:$900
About this home
Enjoy lakefront living from the moment you arrive—with a deeded 26’ boat slip in the protected marina, a sandy beach just steps away, and panoramic views of Lake Winnipesaukee and the mountains beyond. This fully updated END UNIT condo is located in Jonathan’s Landing, a sought-after waterfront community in low-tax Moultonborough, offering 59 acres of privacy and top-tier amenities. Inside, the home shines with a chef’s kitchen featuring granite countertops, stainless appliances, and a center island perfect for entertaining. Hardwood floors, vaulted ceilings, and stone fireplaces add warmth and character, while the spacious second-floor primary suite includes built-ins and a beautifully remodeled bath. The finished walkout lower level offers a guest bedroom, family room, and stone patio overlooking the lake. Additional features include zoned propane heat/AC, resurfaced decks, and abundant natural light. Community perks include two heated saltwater pools with cabanas, three tennis courts (two lined for pickleball), and impeccably maintained grounds. A turn-key lakeside retreat!
Contact an agent
Home facts
- Year built:1985
- Listing Id #:5052740
- Added:23 day(s) ago
- Updated:August 12, 2025 at 10:24 AM
Rooms and interior
- Bedrooms:4
- Total bathrooms:3
- Living area:2,917 sq. ft.
Heating and cooling
- Cooling:Central AC
- Heating:Forced Air
Structure and exterior
- Roof:Asphalt Shingle
- Year built:1985
- Building area:2,917 sq. ft.
Schools
- High school:Moultonborough Academy
- Middle school:Moultonborough Academy
- Elementary school:Moultonborough Central School
Utilities
- Sewer:Community, Septic, Shared
Finances and disclosures
- Price:$1,299,000
- Price per sq. ft.:$381.5
- Tax amount:$6,762 (2024)
New listings near 12 Topside Road
- Open Fri, 3 to 5pmNew
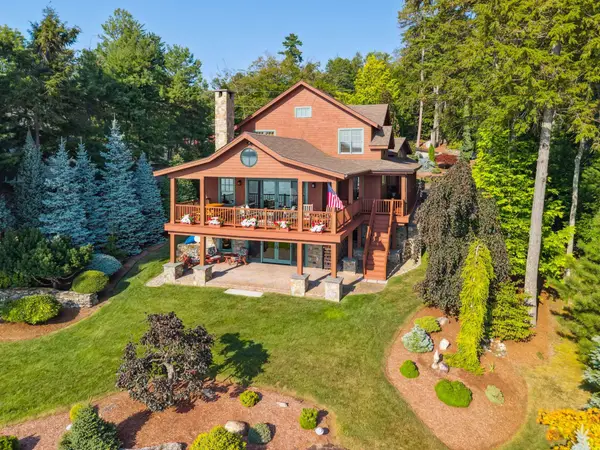 $4,595,000Active3 beds 4 baths4,440 sq. ft.
$4,595,000Active3 beds 4 baths4,440 sq. ft.130 West Point Road, Moultonborough, NH 03254
MLS# 5056414Listed by: FOUR SEASONS SOTHEBY'S INT'L REALTY - Open Sun, 12 to 2pmNew
 $679,000Active3 beds 2 baths1,768 sq. ft.
$679,000Active3 beds 2 baths1,768 sq. ft.21 Burton Road, Moultonborough, NH 03254
MLS# 5056310Listed by: BADGER PEABODY & SMITH REALTY/HOLDERNESS - Open Sat, 3 to 5pmNew
 $1,795,000Active3 beds 4 baths4,247 sq. ft.
$1,795,000Active3 beds 4 baths4,247 sq. ft.28 Moose Walk, Moultonborough, NH 03254
MLS# 5055840Listed by: BHHS VERANI MEREDITH - New
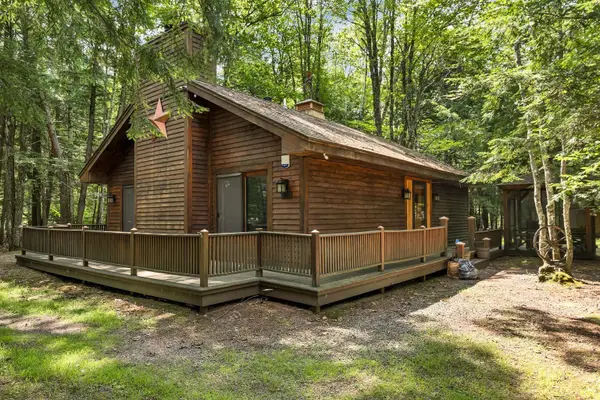 $469,900Active3 beds 2 baths1,008 sq. ft.
$469,900Active3 beds 2 baths1,008 sq. ft.2 Elcid Street, Moultonborough, NH 03254
MLS# 5055826Listed by: COLDWELL BANKER REALTY CENTER HARBOR NH - New
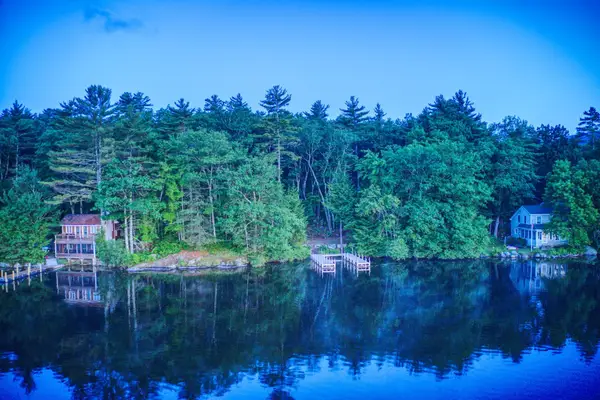 $1,600,000Active1.63 Acres
$1,600,000Active1.63 Acres4 Schneider Road, Moultonborough, NH 03254
MLS# 5055801Listed by: BHHS VERANI MEREDITH - New
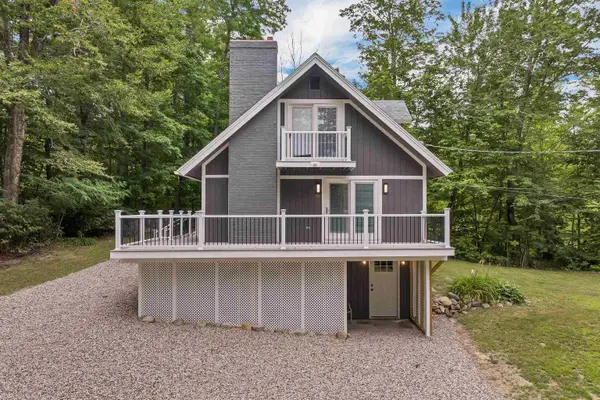 $629,000Active2 beds 2 baths1,870 sq. ft.
$629,000Active2 beds 2 baths1,870 sq. ft.25 Paradise Drive, Moultonborough, NH 03254
MLS# 5055568Listed by: KW COASTAL AND LAKES & MOUNTAINS REALTY/MEREDITH - New
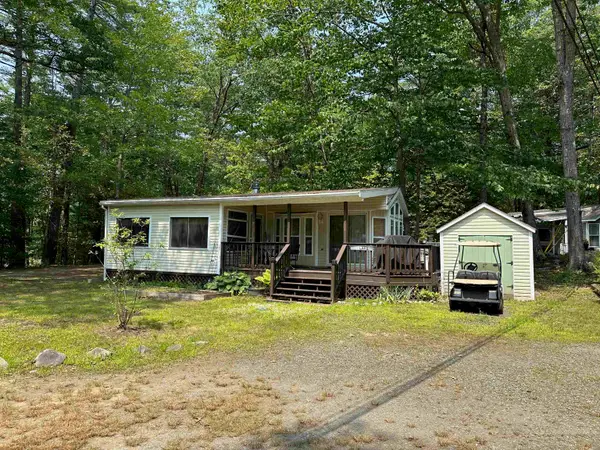 $175,000Active1 beds 1 baths399 sq. ft.
$175,000Active1 beds 1 baths399 sq. ft.201 Hanson Mill Road #145, Moultonborough, NH 03254
MLS# 5055245Listed by: SODANO REAL ESTATE - New
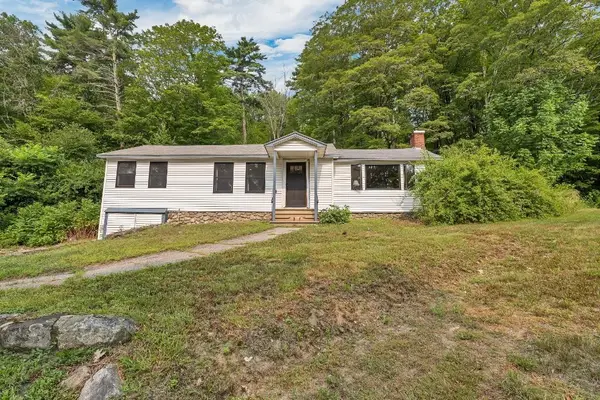 $345,000Active3 beds 2 baths1,572 sq. ft.
$345,000Active3 beds 2 baths1,572 sq. ft.647 Whittier Highway, Moultonborough, NH 03254
MLS# 5055222Listed by: RE/MAX INNOVATIVE BAYSIDE - New
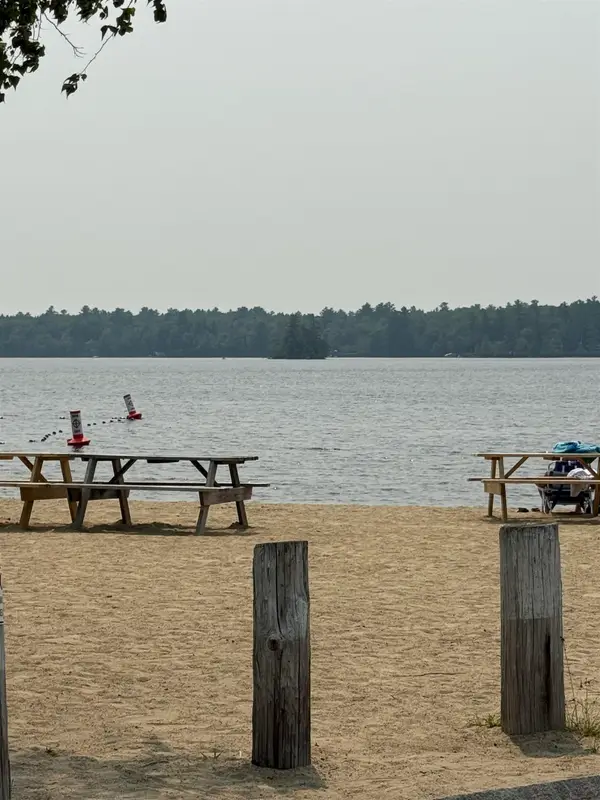 $149,000Active0.22 Acres
$149,000Active0.22 Acres37 Mayflower Lane, Moultonborough, NH 03254
MLS# 5055132Listed by: COLDWELL BANKER REALTY CENTER HARBOR NH - New
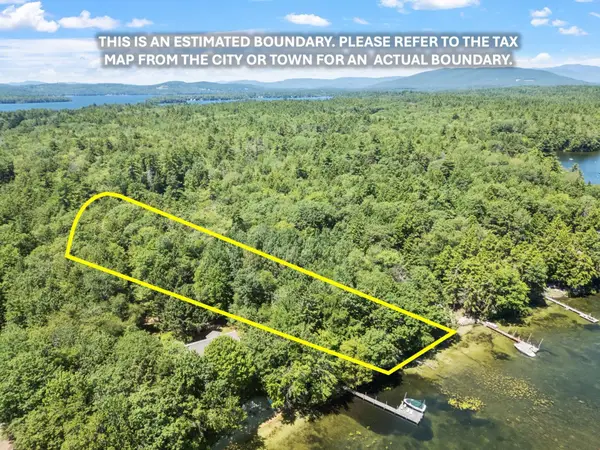 $1,850,000Active1.03 Acres
$1,850,000Active1.03 AcresLot 16 Long Point Road, Moultonborough, NH 03254
MLS# 5054836Listed by: COMPASS NEW ENGLAND, LLC

