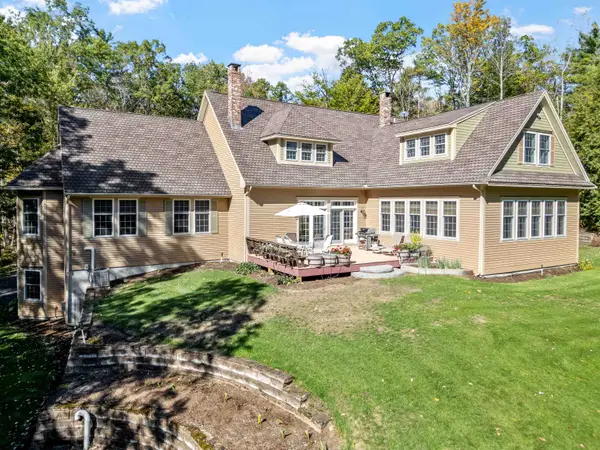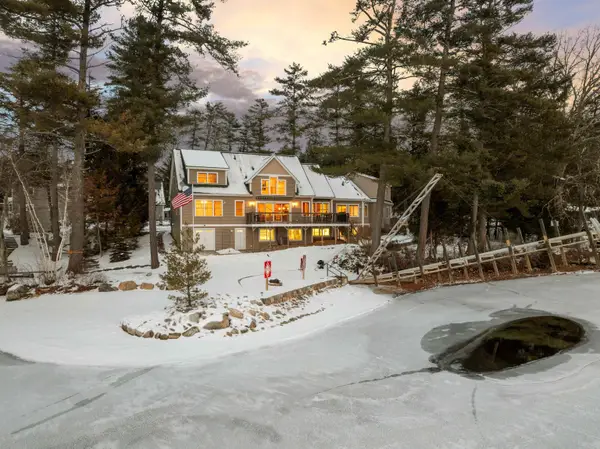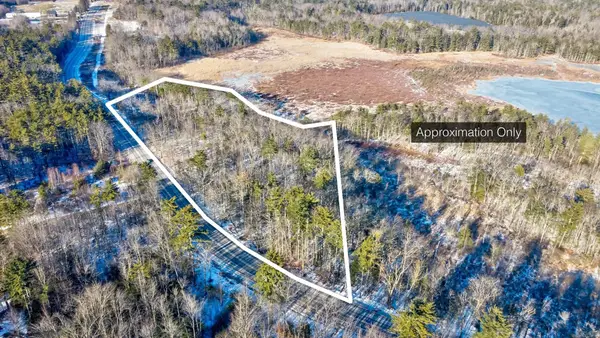33 Blackadar Lane, Moultonborough, NH 03254
Local realty services provided by:Better Homes and Gardens Real Estate The Masiello Group
Listed by: debbie stone-jacksondebbie.jackson@verani.com
Office: bhhs verani londonderry
MLS#:5068037
Source:PrimeMLS
Price summary
- Price:$1,195,000
- Price per sq. ft.:$268.3
- Monthly HOA dues:$16.67
About this home
Welcome to 33 Blackadar Lane ~ Set on 3.82 picturesque acres on a quintessential NH tree-lined cul-de-sac surrounded by distinguished homes, this property offers a perfect balance of tranquility & harmony with nature. Newly constructed & thoughtfully designed, it boasts fine finishes & expansive windows that frame beautiful wooded vistas. The main floor features a chef’s kitchen w/ a 6-burner dual fuel range w/ air fryer, quartz countertops, center island w/ microwave drawer, ss appl, tile backsplash, breakfast nook w/ nickel gap walls & a butler’s pantry. Completing the first level are a 4-season porch w/ radiant heat, 1/2 bath, office, great room w/ gas FP and dining room w/ wainscoting. The 2nd level hosts an impressive dormered primary suite, it includes a flex room w/ built-in drawers & laundry, a walk-in closet & a bath w/ radiant tile flooring, quartz counter, tiled shower, soaking tub, & linen closet. Two add'l bedrooms, each w/ double closets & ceiling fans, are served by a full bath w/ double vanity, quartz counter, & linen closet. The LL offers a family rm w/ FP , vinyl plank flr, tiled 3/4 bath/laundry, & walk-out. Key amenities include oak flooring & tile throughout, soaring ceilings, Azek farmer’s porch & deck, paved driveway, paver walkway, heated garage w/ 11.5’ ceiling & epoxy flr, fire suppression system, smart security & whole house heat monitoring, 2 furnaces & A/C units. Low tax Moultonboro! 8 mi. to marinas, town beach & boat launch.
Contact an agent
Home facts
- Year built:2024
- Listing ID #:5068037
- Added:105 day(s) ago
- Updated:February 13, 2026 at 04:44 PM
Rooms and interior
- Bedrooms:3
- Total bathrooms:4
- Full bathrooms:2
- Living area:4,062 sq. ft.
Heating and cooling
- Cooling:Central AC, Multi-zone
- Heating:Forced Air, In Ceiling, In Floor, Multi Zone, Radiant Electric
Structure and exterior
- Year built:2024
- Building area:4,062 sq. ft.
- Lot area:3.82 Acres
Schools
- High school:Moultonborough Academy
- Middle school:Moultonborough Academy
- Elementary school:Moultonborough Central School
Utilities
- Sewer:Leach Field, Private, Septic
Finances and disclosures
- Price:$1,195,000
- Price per sq. ft.:$268.3
- Tax amount:$4,552 (2025)
New listings near 33 Blackadar Lane
 $1,500,000Active5 beds 6 baths8,167 sq. ft.
$1,500,000Active5 beds 6 baths8,167 sq. ft.66 Hayes Lane, Moultonborough, NH 03254
MLS# 5074850Listed by: MAXFIELD REAL ESTATE/WOLFEBORO $339,900Active3 beds 4 baths2,662 sq. ft.
$339,900Active3 beds 4 baths2,662 sq. ft.36 Shaker Jerry Road, Moultonborough, NH 03254
MLS# 5074961Listed by: KW COASTAL AND LAKES & MOUNTAINS REALTY/MEREDITH $6,750,000Active5 beds 4 baths4,271 sq. ft.
$6,750,000Active5 beds 4 baths4,271 sq. ft.85 Portage Pass, Moultonborough, NH 03254
MLS# 5074058Listed by: LANDVEST, INC./NEW HAMPSHIRE $575,000Pending3 beds 2 baths2,351 sq. ft.
$575,000Pending3 beds 2 baths2,351 sq. ft.22 Brae Burn Road, Moultonborough, NH 03254
MLS# 5074684Listed by: NH 1 REALTY LLC $3,495,000Active3 beds 3 baths1,584 sq. ft.
$3,495,000Active3 beds 3 baths1,584 sq. ft.61 Wallace Point Road, Moultonborough, NH 03254
MLS# 5074417Listed by: COMPASS NEW ENGLAND, LLC $959,900Active4 beds 2 baths4,100 sq. ft.
$959,900Active4 beds 2 baths4,100 sq. ft.29 Kona Farm Road, Moultonborough, NH 03254
MLS# 5073814Listed by: OLD MILL PROPERTIES REALTORS $120,000Active5.5 Acres
$120,000Active5.5 Acres525 Governor Wentworth Highway, Moultonborough, NH 03254
MLS# 5073668Listed by: KELLER WILLIAMS REALTY-METROPOLITAN $144,900Active0.46 Acres
$144,900Active0.46 Acres00 Blanc Street #087, Moultonborough, NH 03254
MLS# 5073431Listed by: COLDWELL BANKER REALTY CENTER HARBOR NH $3,995,000Active3 beds 3 baths3,975 sq. ft.
$3,995,000Active3 beds 3 baths3,975 sq. ft.214 Krainewood Drive, Moultonborough, NH 03254
MLS# 5073043Listed by: COMPASS NEW ENGLAND, LLC $199,000Active5.13 Acres
$199,000Active5.13 Acres00 Moultonboro Neck Road, Moultonborough, NH 03254
MLS# 5072893Listed by: MEREDITH LANDING REAL ESTATE LLC

