67 Hoyt Mill Road, Moultonborough, NH 03254
Local realty services provided by:Better Homes and Gardens Real Estate The Masiello Group
67 Hoyt Mill Road,Moultonborough, NH 03254
$725,000
- 3 Beds
- 4 Baths
- 2,957 sq. ft.
- Single family
- Active
Listed by: brie stephens
Office: compass new england, llc.
MLS#:5073035
Source:PrimeMLS
Price summary
- Price:$725,000
- Price per sq. ft.:$237.94
About this home
Discover peace and privacy on this thoughtfully maintained 5+ acre property, proudly offered by the original owners, built with exceptional craftsmanship & high-quality materials. The main level features a kitchen with Indian slate flooring, granite countertops, a Sub-Zero refrigerator, & a 6-burner gas range. The kitchen flows seamlessly into the dining area, where oak parquet floors, mahogany trim, & an atrium that open to a spacious back deck. The inviting living room centers around a Scandinavian woodstove with a marble hearth, while the primary en-suite offers a luxurious retreat with a heated tile shower & floor, a deep cast-iron soaking tub, & elegant finishes. An antique half bath & charming entryway complete this level. A custom staircase crafted from mahogany & fir leads to the upper level, which hosts two additional bedrooms & a full bath. The finished lower level offers impressive flexibility, featuring another living area with a built-in entertainment center, a kitchen, a full bath, two bonus rooms, and a laundry area—ideal for guests, hobbies, or extended living. Outside, enjoy a level, private lot surrounded by nature. The deck & fire pit area provide the perfect setting for entertaining. The property includes an attached garage & a detached one-car garage, offering ample storage for vehicles and equipment. Located just 10 minutes from Moultonborough’s town beach & boat launch on Long Island. Don’t miss the opportunity to own this beautifully crafted home.
Contact an agent
Home facts
- Year built:1995
- Listing ID #:5073035
- Added:98 day(s) ago
- Updated:January 22, 2026 at 11:37 AM
Rooms and interior
- Bedrooms:3
- Total bathrooms:4
- Full bathrooms:2
- Living area:2,957 sq. ft.
Heating and cooling
- Heating:Baseboard, Oil
Structure and exterior
- Roof:Asphalt Shingle
- Year built:1995
- Building area:2,957 sq. ft.
- Lot area:5.42 Acres
Schools
- High school:Moultonborough Academy
- Middle school:Moultonborough Academy
- Elementary school:Moultonborough Central School
Utilities
- Sewer:Leach Field
Finances and disclosures
- Price:$725,000
- Price per sq. ft.:$237.94
- Tax amount:$3,217 (2025)
New listings near 67 Hoyt Mill Road
- New
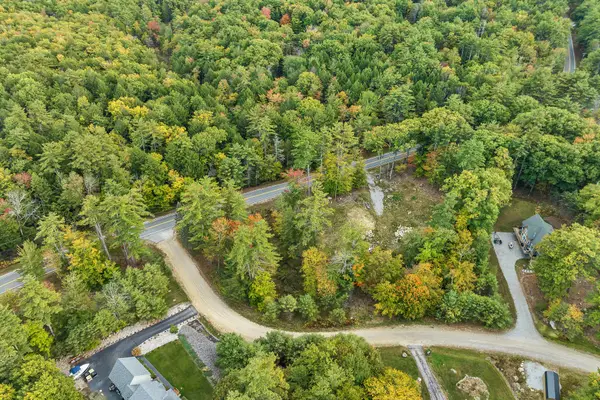 $199,000Active1.68 Acres
$199,000Active1.68 Acres00 Rivers Road #34, Moultonborough, NH 03254
MLS# 5074505Listed by: FOUR SEASONS SOTHEBY'S INT'L REALTY - New
 $3,495,000Active3 beds 3 baths1,584 sq. ft.
$3,495,000Active3 beds 3 baths1,584 sq. ft.61 Wallace Point Road, Moultonborough, NH 03254
MLS# 5074417Listed by: COMPASS NEW ENGLAND, LLC - New
 $959,900Active4 beds 2 baths4,100 sq. ft.
$959,900Active4 beds 2 baths4,100 sq. ft.29 Kona Farm Road, Moultonborough, NH 03254
MLS# 5073814Listed by: OLD MILL PROPERTIES REALTORS - New
 $130,000Active5.5 Acres
$130,000Active5.5 Acres525 Governor Wentworth Highway, Moultonborough, NH 03254
MLS# 5073668Listed by: KELLER WILLIAMS REALTY-METROPOLITAN  $144,900Active0.46 Acres
$144,900Active0.46 Acres00 Blanc Street #087, Moultonborough, NH 03254
MLS# 5073431Listed by: COLDWELL BANKER REALTY CENTER HARBOR NH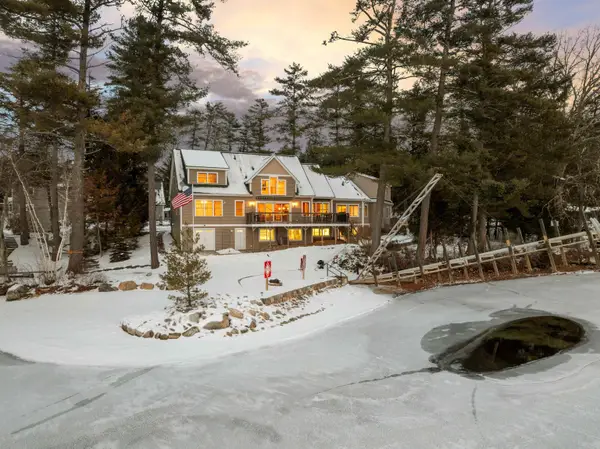 $3,995,000Active3 beds 3 baths3,975 sq. ft.
$3,995,000Active3 beds 3 baths3,975 sq. ft.214 Krainewood Drive, Moultonborough, NH 03254
MLS# 5073043Listed by: COMPASS NEW ENGLAND, LLC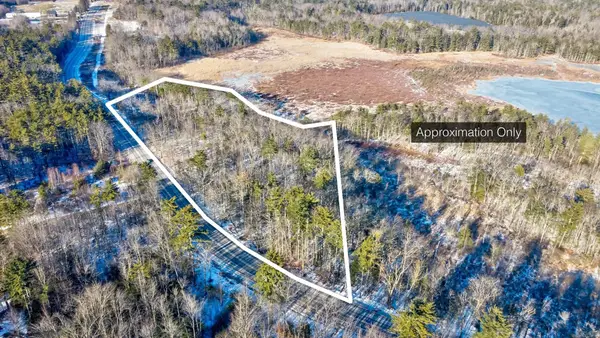 $199,000Active5.13 Acres
$199,000Active5.13 Acres00 Moultonboro Neck Road, Moultonborough, NH 03254
MLS# 5072893Listed by: MEREDITH LANDING REAL ESTATE LLC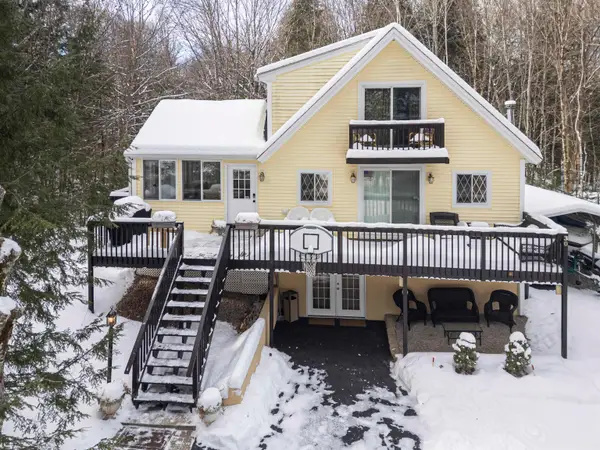 $699,900Active4 beds 2 baths1,920 sq. ft.
$699,900Active4 beds 2 baths1,920 sq. ft.30 Hickory Lane, Moultonborough, NH 03254
MLS# 5072368Listed by: COLDWELL BANKER REALTY GILFORD NH $139,999Active3.31 Acres
$139,999Active3.31 Acres7 Lady Slipper Lane, Moultonborough, NH 03254
MLS# 5069852Listed by: FOUR SEASONS SOTHEBY'S INT'L REALTY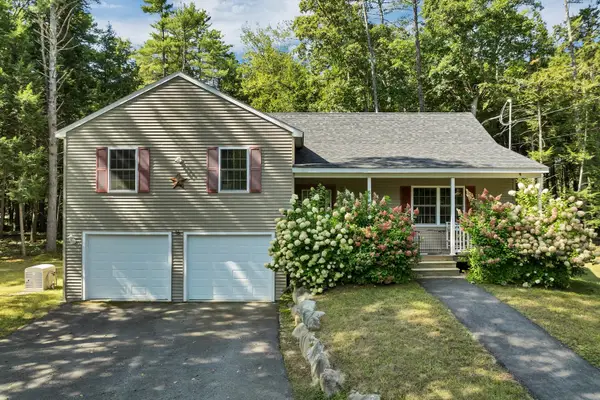 Listed by BHGRE$599,000Active3 beds 2 baths2,225 sq. ft.
Listed by BHGRE$599,000Active3 beds 2 baths2,225 sq. ft.16 Buckingham Terrace, Moultonborough, NH 03254
MLS# 5069448Listed by: KW COASTAL AND LAKES & MOUNTAINS REALTY/MEREDITH
