10 Sutherland Way, Nashua, NH 03062
Local realty services provided by:Better Homes and Gardens Real Estate The Masiello Group
10 Sutherland Way,Nashua, NH 03062
$785,000
- 4 Beds
- 4 Baths
- 3,766 sq. ft.
- Condominium
- Active
Listed by:mary duquette
Office:nh brokerage llc.
MLS#:5065448
Source:PrimeMLS
Price summary
- Price:$785,000
- Price per sq. ft.:$193.06
- Monthly HOA dues:$335
About this home
Welcome to one of Nashua’s most desirable neighborhoods-Greenleaf Estates! This beautiful Contemporary Cape offers a spacious and flexible floor plan and is located just minutes from Sky Meadow Country Club, Bicentennial School, shopping, dining, and the Everett Turnpike. The first floor is designed for easy living, featuring an open-concept kitchen with granite countertops, a pantry, and a breakfast area overlooking the family room with cathedral ceilings and a cozy gas fireplace. Step outside to the composite deck for outdoor enjoyment. A sun-filled dining and living room with large windows, along with a convenient laundry area, make everyday living effortless. The highlight of the first floor is the primary suite, complete with a cathedral ceiling, a huge walk-in closet, and a bath with a whirlpool tub, shower, and double vanity. Upstairs, you’ll find two generously sized bedrooms, a versatile loft perfect for an office or playroom, and a full bath with ample storage, including a walk-in linen closet. The finished walkout lower level provides even more living space, including a large open area ideal for entertaining, a theater space, or a game room, plus a bedroom, 3/4 bath, and kitchenette- perfect for an in-law suite, nanny space, or extended guests. Additional features include a two-car attached garage, a wooded backyard for privacy, and a low condo fee covering landscaping, snow plowing, and trash removal. This home combines comfort, function, and location-a must-see!
Contact an agent
Home facts
- Year built:2007
- Listing ID #:5065448
- Added:1 day(s) ago
- Updated:October 11, 2025 at 09:36 PM
Rooms and interior
- Bedrooms:4
- Total bathrooms:4
- Full bathrooms:2
- Living area:3,766 sq. ft.
Heating and cooling
- Cooling:Central AC, Multi-zone
- Heating:Hot Air, Multi Zone
Structure and exterior
- Roof:Shake
- Year built:2007
- Building area:3,766 sq. ft.
- Lot area:0.22 Acres
Schools
- Elementary school:Birch Hill Elementary
Utilities
- Sewer:Public Available
Finances and disclosures
- Price:$785,000
- Price per sq. ft.:$193.06
- Tax amount:$12,151 (2024)
New listings near 10 Sutherland Way
- New
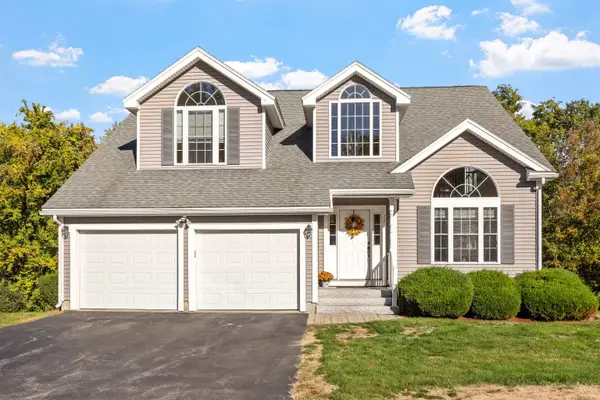 $785,000Active4 beds 4 baths3,766 sq. ft.
$785,000Active4 beds 4 baths3,766 sq. ft.10 Sutherland Way #20, Nashua, NH 03062
MLS# 5065448Listed by: NH BROKERAGE LLC - Open Sun, 11am to 1pmNew
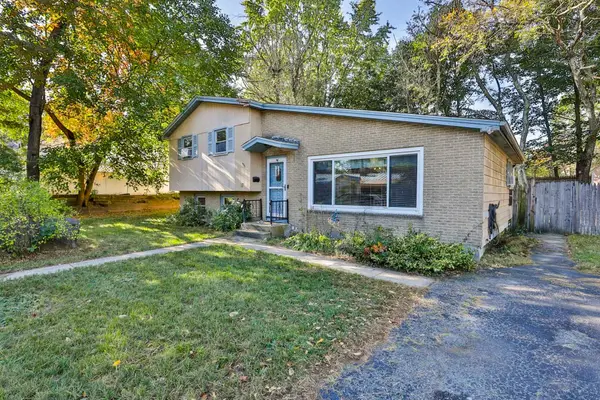 $400,000Active2 beds 2 baths1,130 sq. ft.
$400,000Active2 beds 2 baths1,130 sq. ft.17 Herrick Street, Nashua, NH 03060
MLS# 5065416Listed by: RE/MAX SYNERGY - Open Sat, 12 to 2pmNew
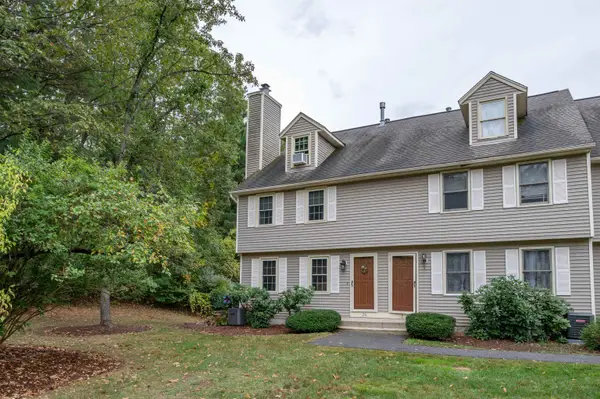 $429,900Active2 beds 3 baths2,300 sq. ft.
$429,900Active2 beds 3 baths2,300 sq. ft.26 Andover Down #Unit 276, Nashua, NH 03063
MLS# 5065254Listed by: PURPLE FINCH PROPERTIES - Open Sun, 12 to 2pmNew
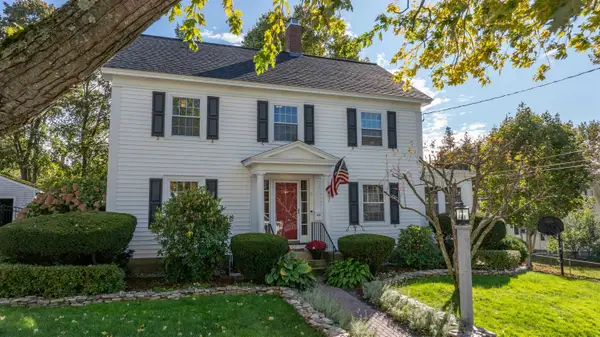 $589,900Active3 beds 3 baths2,700 sq. ft.
$589,900Active3 beds 3 baths2,700 sq. ft.3 Ayer Street, Nashua, NH 03064
MLS# 5065241Listed by: PURPLE FINCH PROPERTIES - Open Sat, 11am to 1pmNew
 $429,999Active4 beds 2 baths1,787 sq. ft.
$429,999Active4 beds 2 baths1,787 sq. ft.33 Granite Street, Nashua, NH 03064
MLS# 5065231Listed by: NEXUS REALTY, LLC - New
 $799,999Active3 beds 2 baths1,935 sq. ft.
$799,999Active3 beds 2 baths1,935 sq. ft.4 Testament Circle, Nashua, NH 03062
MLS# 5065232Listed by: COLDWELL BANKER REALTY HAVERHILL MA - Open Sat, 10 to 11:30amNew
 $799,999Active3 beds 2 baths1,935 sq. ft.
$799,999Active3 beds 2 baths1,935 sq. ft.4 Testament Circle, Nashua, NH 03062
MLS# 5065129Listed by: COLDWELL BANKER REALTY HAVERHILL MA - New
 $1,495,000Active-- beds 2 baths2,297 sq. ft.
$1,495,000Active-- beds 2 baths2,297 sq. ft.15-19 Atherton Avenue, Nashua, NH 03064
MLS# 5065132Listed by: DONALD GINGRAS REALTY CO - Open Sat, 11am to 1pmNew
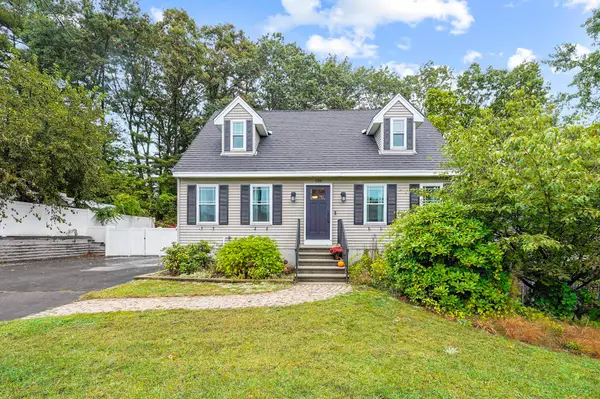 $575,000Active4 beds 2 baths1,713 sq. ft.
$575,000Active4 beds 2 baths1,713 sq. ft.130 Linton Street, Nashua, NH 03060
MLS# 5065088Listed by: LAMACCHIA REALTY, INC. - Open Sat, 11am to 1pmNew
 $460,000Active3 beds 1 baths1,535 sq. ft.
$460,000Active3 beds 1 baths1,535 sq. ft.72 Cox Street, Nashua, NH 03064
MLS# 5065092Listed by: KELLER WILLIAMS GATEWAY REALTY
