130 E Hobart Street, Nashua, NH 03060
Local realty services provided by:Better Homes and Gardens Real Estate The Masiello Group
130 E Hobart Street,Nashua, NH 03060
$475,000
- 2 Beds
- 1 Baths
- - sq. ft.
- Single family
- Sold
Listed by:
- Paul Peddle(603) 425 - 3464Better Homes and Gardens Real Estate The Masiello Group
MLS#:5067829
Source:PrimeMLS
Sorry, we are unable to map this address
Price summary
- Price:$475,000
About this home
PRICE IMPROVEMENT! Be in your new home for the holidays! Beautiful home in a convenient and highly desirable Southern, NH location! Nothing to do, except move in. Welcome to this well-maintained, corner-lot ranch in South Nashua/Rivier College/Nashua Country Club Neighborhood. Step inside and you’ll be immediately greeted by hardwood floors throughout the main level. The open-concept kitchen features stainless steel appliances and flows seamlessly into the living room, creating a bright space perfect for entertaining. The convenient bathroom boasts a generous double vanity with ample storage. Two bedrooms are situated adjacent to one another, separate from the main living area. Need additional room? Head downstairs to the incredible finished basement where you’ll find your media/theatre room and wet bar. A Flex Room, could be used as your office, gym, gaming room or potentially a third bedroom. Outside, you'll find a large patio and a fully fenced backyard. Home is serviced by public water and public sewer. Completing this fantastic package is an attached, HEATED garage with EV charging station, and newly extended driveway for additional parking.
Contact an agent
Home facts
- Year built:1967
- Listing ID #:5067829
- Added:48 day(s) ago
- Updated:December 17, 2025 at 06:04 PM
Rooms and interior
- Bedrooms:2
- Total bathrooms:1
- Full bathrooms:1
Heating and cooling
- Cooling:Central AC
- Heating:Forced Air
Structure and exterior
- Roof:Asphalt Shingle
- Year built:1967
Utilities
- Sewer:Public Available
Finances and disclosures
- Price:$475,000
- Tax amount:$7,317 (2024)
New listings near 130 E Hobart Street
- Open Sat, 12 to 2pmNew
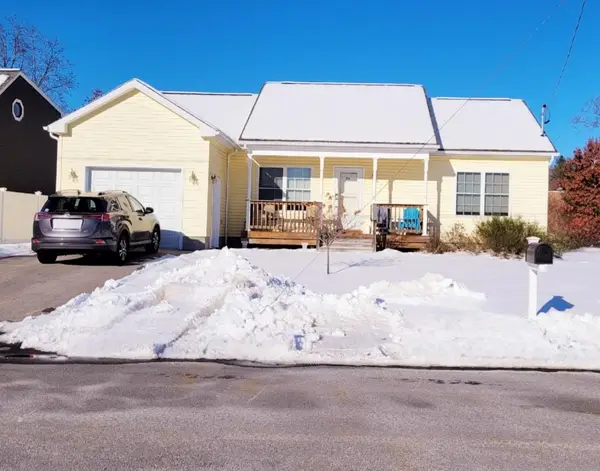 $485,000Active2 beds 2 baths1,162 sq. ft.
$485,000Active2 beds 2 baths1,162 sq. ft.54 Linton Street, Nashua, NH 03060
MLS# 5072127Listed by: CENTURY 21 NORTH EAST - Open Fri, 4 to 6pmNew
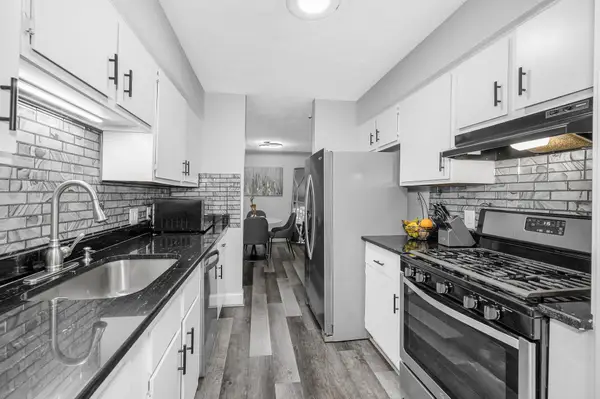 $299,900Active2 beds 1 baths977 sq. ft.
$299,900Active2 beds 1 baths977 sq. ft.210 Brook Village Road #38, Nashua, NH 03062
MLS# 5072017Listed by: COLDWELL BANKER REALTY HAVERHILL MA - New
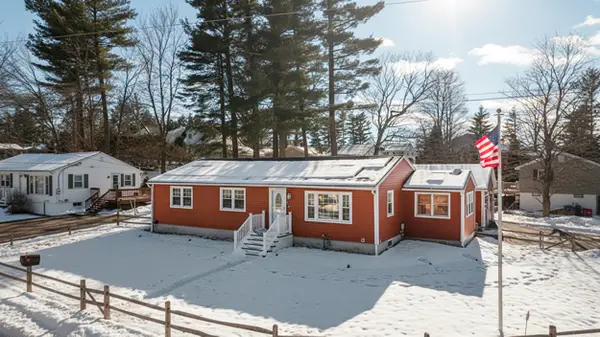 $650,000Active3 beds 3 baths2,408 sq. ft.
$650,000Active3 beds 3 baths2,408 sq. ft.23 Parkhurst Drive, Nashua, NH 03062
MLS# 5071961Listed by: KELLER WILLIAMS GATEWAY REALTY - New
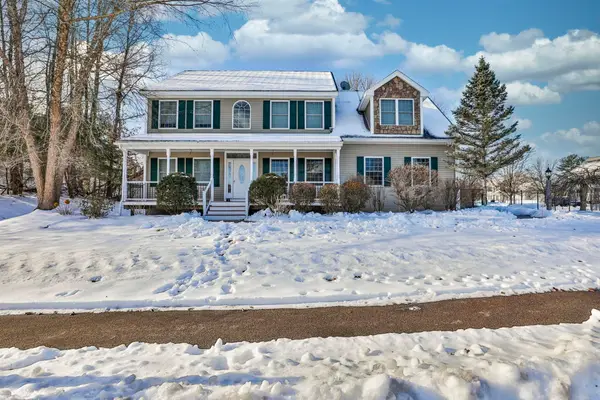 $925,000Active4 beds 3 baths2,900 sq. ft.
$925,000Active4 beds 3 baths2,900 sq. ft.121 Cherrywood Drive, Nashua, NH 03062
MLS# 5071912Listed by: RE/MAX INNOVATIVE PROPERTIES 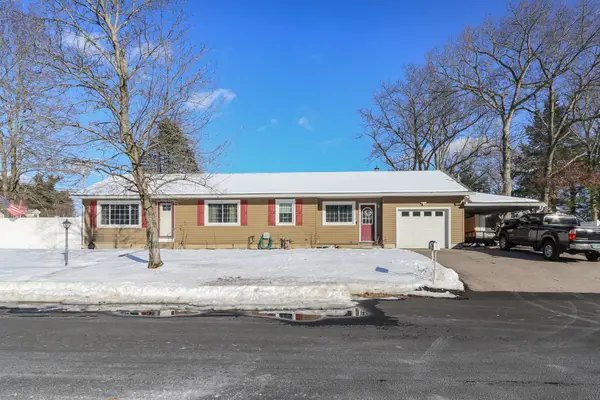 Listed by BHGRE$539,900Pending3 beds 2 baths1,800 sq. ft.
Listed by BHGRE$539,900Pending3 beds 2 baths1,800 sq. ft.2 Denise Street, Nashua, NH 03063
MLS# 5071905Listed by: BHGRE MASIELLO NASHUA- New
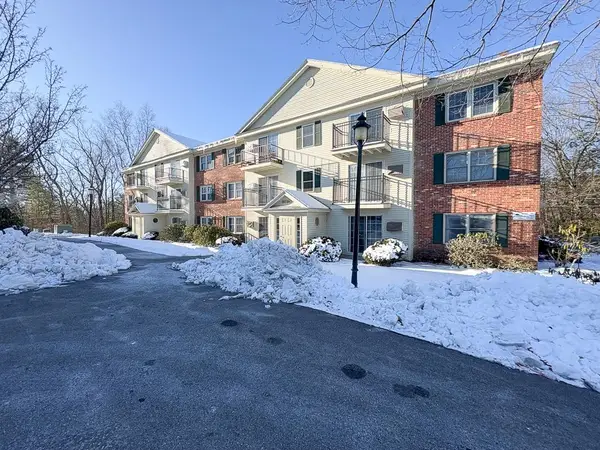 $225,000Active1 beds 1 baths512 sq. ft.
$225,000Active1 beds 1 baths512 sq. ft.8 Saint James Place #803, Nashua, NH 03062
MLS# 5071886Listed by: KELLER WILLIAMS REALTY/MERRIMACK VALLEY - New
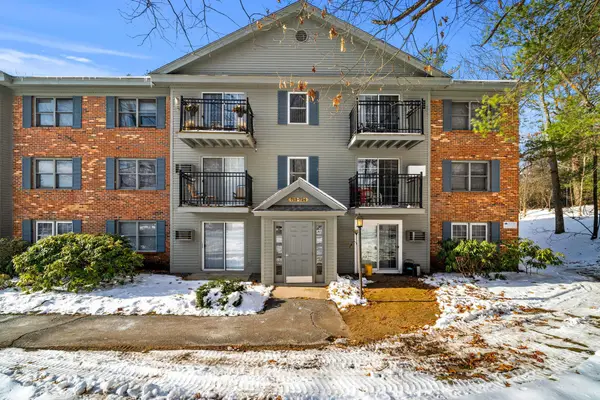 $300,000Active2 beds 1 baths812 sq. ft.
$300,000Active2 beds 1 baths812 sq. ft.7 Saint James Place #724, Nashua, NH 03062
MLS# 5071878Listed by: ROYAL COUNTRY HOMES INC. - New
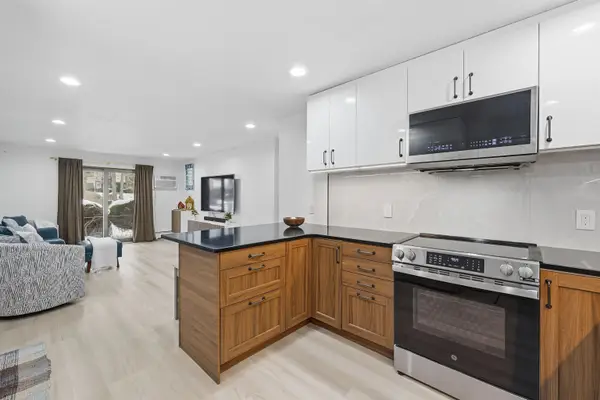 $299,000Active2 beds 1 baths818 sq. ft.
$299,000Active2 beds 1 baths818 sq. ft.4 Strawberry Bank Road #1, Nashua, NH 03062
MLS# 5071874Listed by: LAMACCHIA REALTY, INC. - Open Sat, 10 to 11:30amNew
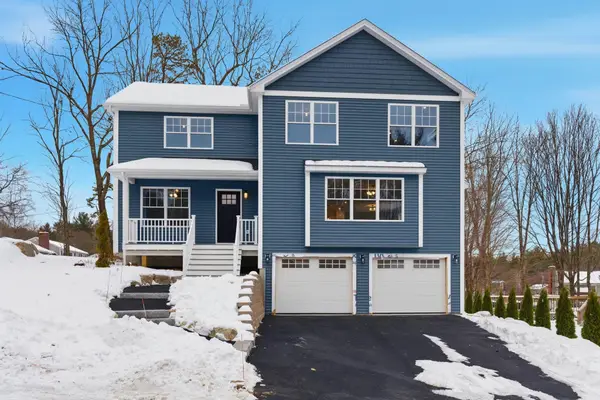 $869,900Active4 beds 3 baths2,748 sq. ft.
$869,900Active4 beds 3 baths2,748 sq. ft.9 Michelle Drive, Nashua, NH 03062
MLS# 5071831Listed by: KELLER WILLIAMS GATEWAY REALTY - New
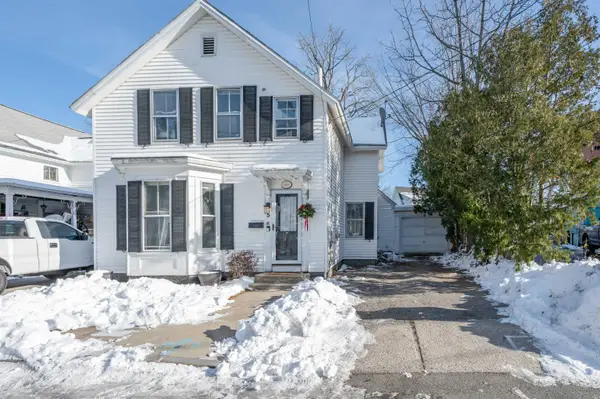 $409,900Active3 beds 2 baths1,652 sq. ft.
$409,900Active3 beds 2 baths1,652 sq. ft.5 Merrimack Street, Nashua, NH 03064
MLS# 5071833Listed by: PURPLE FINCH PROPERTIES
