18 Dunbarton Drive, Nashua, NH 03063
Local realty services provided by:Better Homes and Gardens Real Estate The Masiello Group
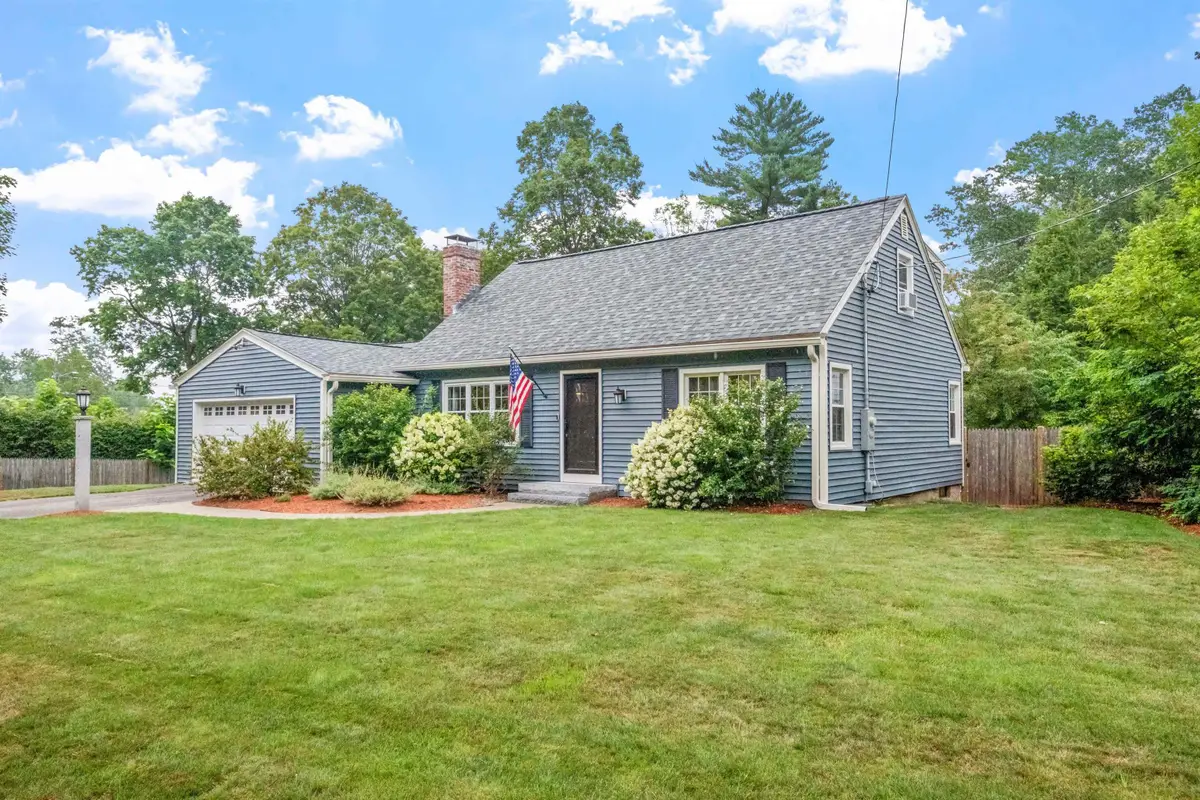
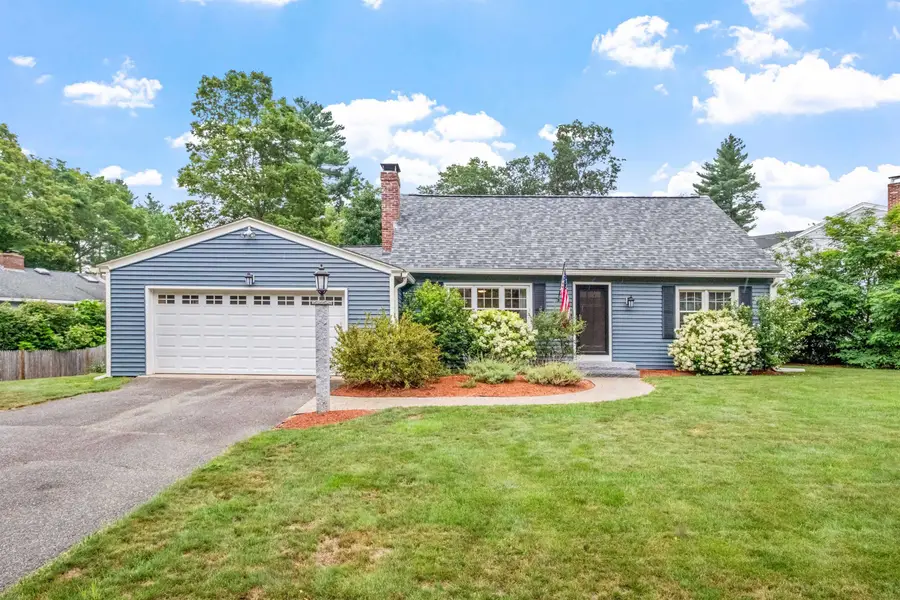
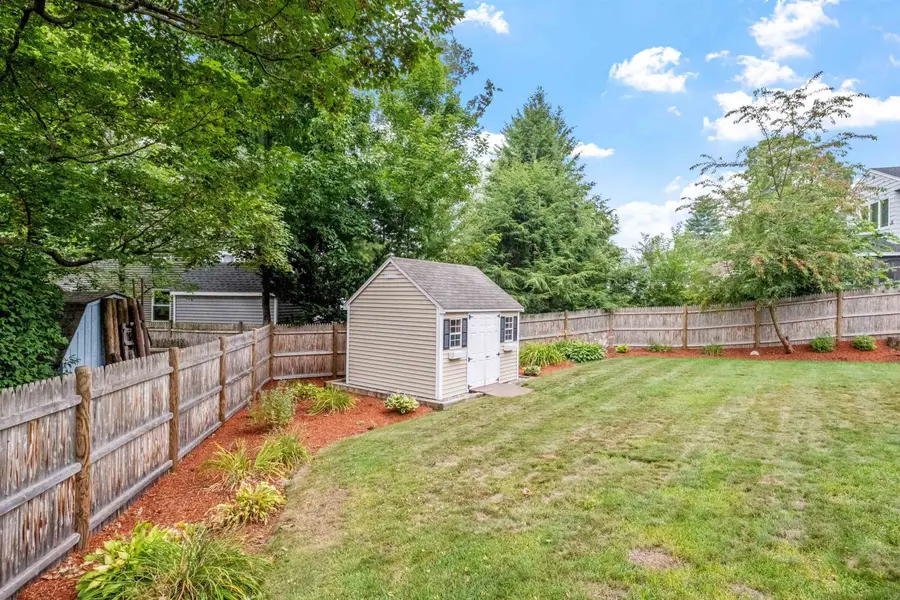
Listed by:
- Briana Burke(857) 707 - 0905Better Homes and Gardens Real Estate The Masiello Group
MLS#:5055216
Source:PrimeMLS
Price summary
- Price:$625,000
- Price per sq. ft.:$213.17
About this home
OFFER DEADLINE: Monday 8/11 @ 6 PM. Updated, Upgraded, and Ready to Welcome You Home. With major improvements already complete and a flexible layout that suits any stage of life, this 4-bedroom Cape checks all the boxes. Park in the attached two-car garage and step into the sun-filled living room with a classic wood-burning fireplace and hardwood floors that flow throughout. The eat-in kitchen features stainless steel appliances, a center island, and a slider to the back deck - perfect for summer barbecues. A formal dining room offers space for hosting your loved ones. Two first-floor bedrooms and a fully renovated bathroom provide single-level living potential, while upstairs you'll find two more bedrooms and a second spa-like full bath. The finished walk-up basement is the perfect spot for a home office, media room, or home gym. Enjoy summer nights on your expansive deck overlooking the beautifully landscaped, fenced-in yard with a Reeds Ferry shed and 5-zone irrigation system. This home has been thoughtfully upgraded from top to bottom - including a high-efficiency boiler, new roof, updated electrical panel, vinyl siding, and more - all designed to give you peace of mind for years to come. Conveniently located near schools, shopping, and commuter routes, this location cannot be beat.
Contact an agent
Home facts
- Year built:1961
- Listing Id #:5055216
- Added:8 day(s) ago
- Updated:August 14, 2025 at 05:43 PM
Rooms and interior
- Bedrooms:4
- Total bathrooms:2
- Full bathrooms:1
- Living area:2,334 sq. ft.
Heating and cooling
- Heating:Baseboard, Hot Water
Structure and exterior
- Roof:Asphalt Shingle
- Year built:1961
- Building area:2,334 sq. ft.
- Lot area:0.3 Acres
Schools
- High school:Nashua High School North
- Middle school:Pennichuck Junior High School
- Elementary school:Birch Hill Elementary
Utilities
- Sewer:Public Available
Finances and disclosures
- Price:$625,000
- Price per sq. ft.:$213.17
- Tax amount:$8,101 (2024)
New listings near 18 Dunbarton Drive
- Open Fri, 6 to 7:30pmNew
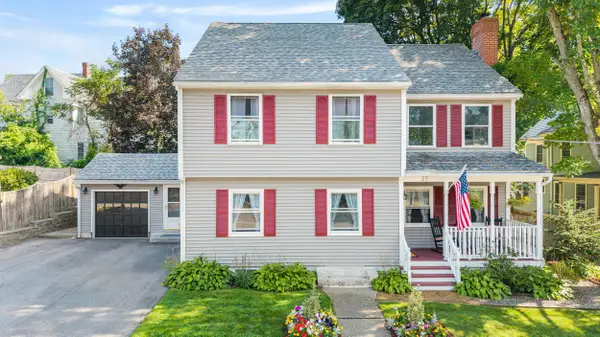 $699,000Active4 beds 3 baths2,803 sq. ft.
$699,000Active4 beds 3 baths2,803 sq. ft.27 Courtland Street, Nashua, NH 03064
MLS# 5056553Listed by: JBO HOME - Open Sat, 1 to 3pmNew
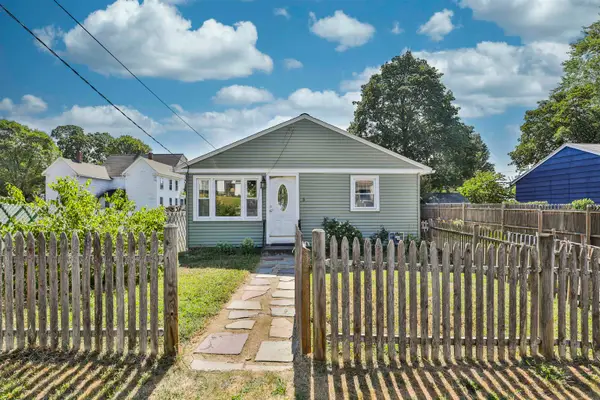 $379,900Active2 beds 1 baths1,375 sq. ft.
$379,900Active2 beds 1 baths1,375 sq. ft.5 Buker Street, Nashua, NH 03064
MLS# 5056528Listed by: RE/MAX INNOVATIVE PROPERTIES - New
 $799,900Active3 beds 3 baths2,317 sq. ft.
$799,900Active3 beds 3 baths2,317 sq. ft.9 Michelle Drive, Nashua, NH 03062
MLS# 5056529Listed by: KELLER WILLIAMS GATEWAY REALTY - New
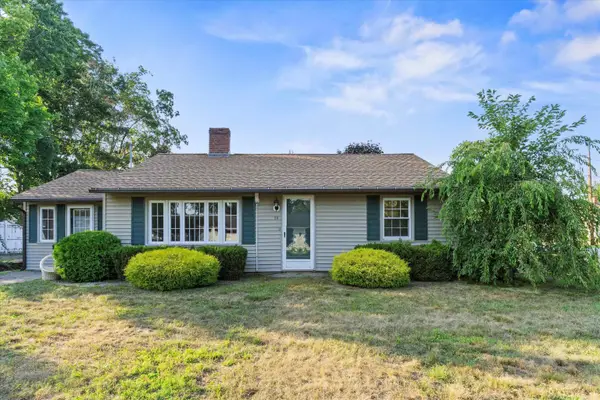 $450,000Active2 beds 1 baths1,104 sq. ft.
$450,000Active2 beds 1 baths1,104 sq. ft.24 Cornell Road, Nashua, NH 03064
MLS# 5056541Listed by: KELLER WILLIAMS REALTY-METROPOLITAN - New
 $389,900Active3 beds 2 baths1,403 sq. ft.
$389,900Active3 beds 2 baths1,403 sq. ft.56B Lund Road, Nashua, NH 03060
MLS# 5056499Listed by: KELLER WILLIAMS REALTY/MERRIMACK VALLEY - Open Sat, 10am to 12pmNew
 $499,000Active3 beds 3 baths1,368 sq. ft.
$499,000Active3 beds 3 baths1,368 sq. ft.17 Deerwood Drive #E, Nashua, NH 03063
MLS# 5056474Listed by: COLDWELL BANKER REALTY BEDFORD NH - New
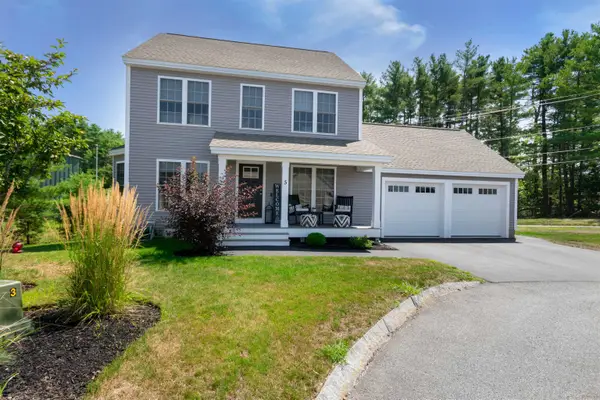 $589,900Active2 beds 2 baths1,568 sq. ft.
$589,900Active2 beds 2 baths1,568 sq. ft.5 Pasture Lane #25, Nashua, NH 03062
MLS# 5056427Listed by: ROUSSEL REALTY, LLC - Open Sat, 12 to 1:30pm
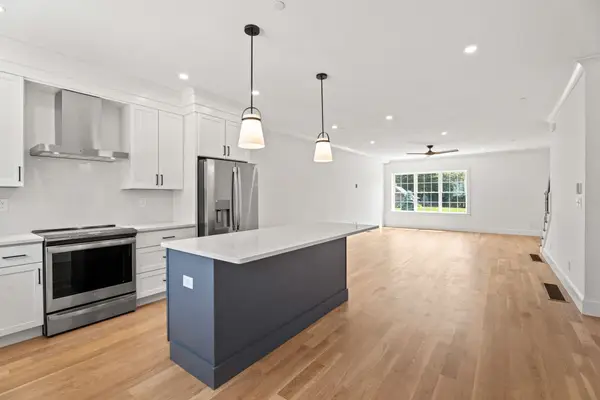 $719,900Active3 beds 3 baths2,200 sq. ft.
$719,900Active3 beds 3 baths2,200 sq. ft.67 Groton Road, Nashua, NH 03062
MLS# 5050361Listed by: GIBSON SOTHEBY'S INTERNATIONAL REALTY - Open Sat, 12 to 2pmNew
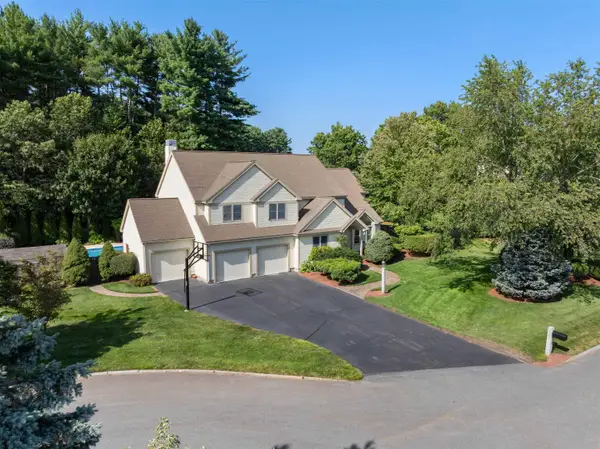 $995,000Active5 beds 4 baths4,030 sq. ft.
$995,000Active5 beds 4 baths4,030 sq. ft.19 Lojko Drive, Nashua, NH 03062
MLS# 5056411Listed by: JILL & CO. REALTY GROUP - REAL BROKER NH, LLC - Open Sat, 11am to 1pmNew
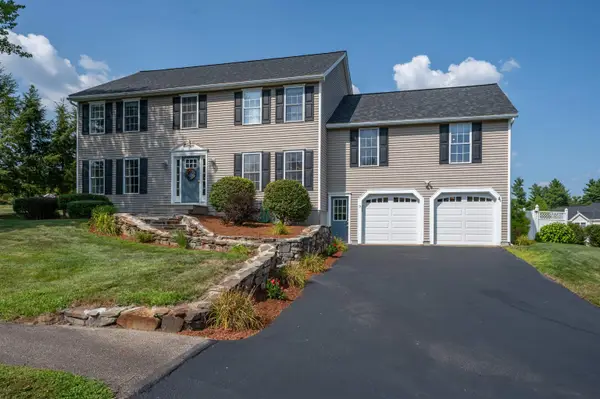 $895,000Active4 beds 3 baths3,768 sq. ft.
$895,000Active4 beds 3 baths3,768 sq. ft.5 Sweet William Circle, Nashua, NH 03062
MLS# 5056373Listed by: KELLER WILLIAMS GATEWAY REALTY
