21 Sims Street, Nashua, NH 03063-2522
Local realty services provided by:Better Homes and Gardens Real Estate The Milestone Team
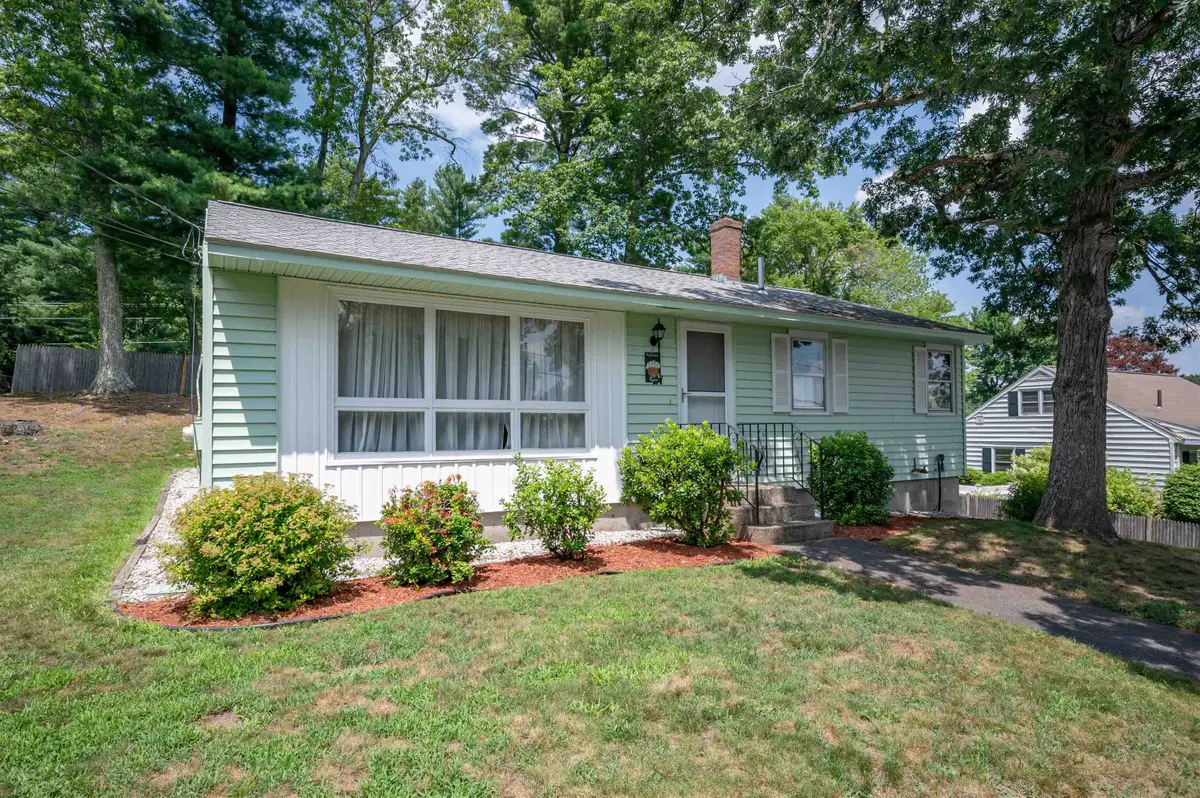
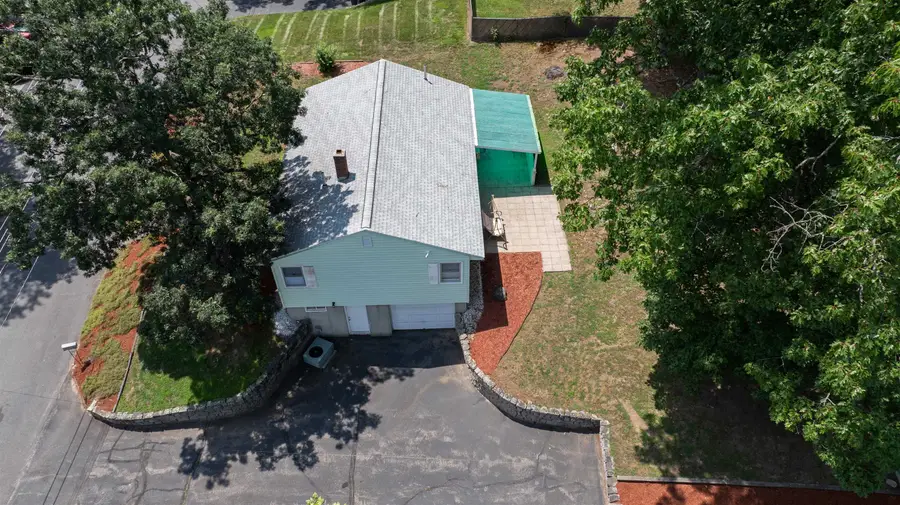
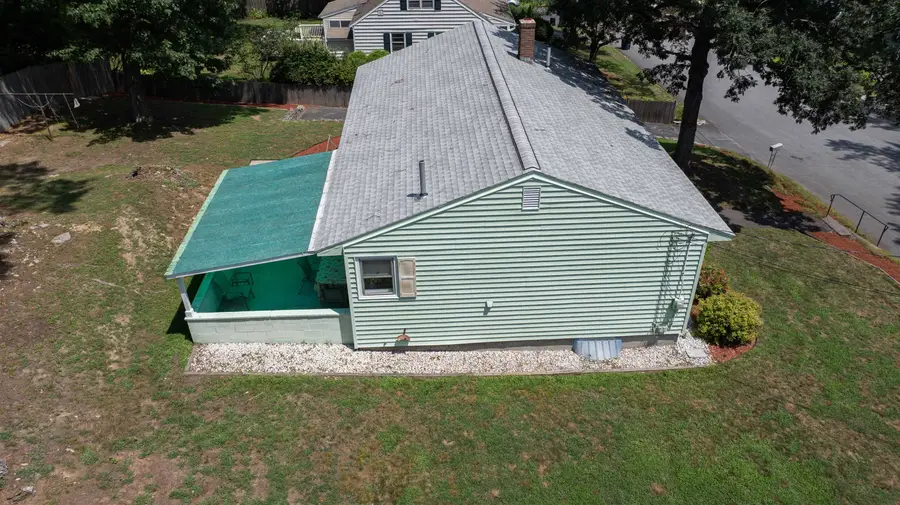
21 Sims Street,Nashua, NH 03063-2522
$420,000
- 3 Beds
- 2 Baths
- 1,512 sq. ft.
- Single family
- Pending
Listed by:the adams home team
Office:keller williams gateway realty
MLS#:5052545
Source:PrimeMLS
Price summary
- Price:$420,000
- Price per sq. ft.:$253.62
About this home
Welcome to 21 Sims Street, a well-loved ranch-style home nestled on a peaceful dead-end street just off Rte 3 at Exit 6. Conveniently located near shopping, dining, and major highways, this 3-bedroom, 2-bath gem offers both comfort and accessibility. Lovingly maintained by the same owner for over 60 years, this home is ready for its next chapter. Step inside to discover a spacious living room with stunning floor-to-ceiling windows that flood the space with natural light. The fully applianced kitchen features a double corner sink, generous cabinet space with an eat-in area, as well as a laundry nook for added convenience. The home boasts central air conditioning, a 7-year-young roof, a partially finished basement ideal for a recreation room or additional living space, and a 1-car garage. Outside, enjoy both a covered and uncovered patio—perfect for entertaining or relaxing in the private backyard. The oversized driveway easily accommodates multiple vehicles, and the front and backyard benefit from a full irrigation system to keep the lawn lush and green. Though fully carpeted, there are hardwood floors waiting to be revealed in the hallway, entryway, and bedrooms. With a little updating, this solid, well-cared-for home can truly shine. Don't miss this opportunity to own a home in a prime location with great bones and endless potential!
Contact an agent
Home facts
- Year built:1965
- Listing Id #:5052545
- Added:24 day(s) ago
- Updated:August 12, 2025 at 07:18 AM
Rooms and interior
- Bedrooms:3
- Total bathrooms:2
- Full bathrooms:1
- Living area:1,512 sq. ft.
Heating and cooling
- Cooling:Central AC
- Heating:Forced Air
Structure and exterior
- Roof:Asphalt Shingle
- Year built:1965
- Building area:1,512 sq. ft.
- Lot area:0.2 Acres
Utilities
- Sewer:Public Available
Finances and disclosures
- Price:$420,000
- Price per sq. ft.:$253.62
- Tax amount:$6,546 (2025)
New listings near 21 Sims Street
- Open Fri, 6 to 7:30pmNew
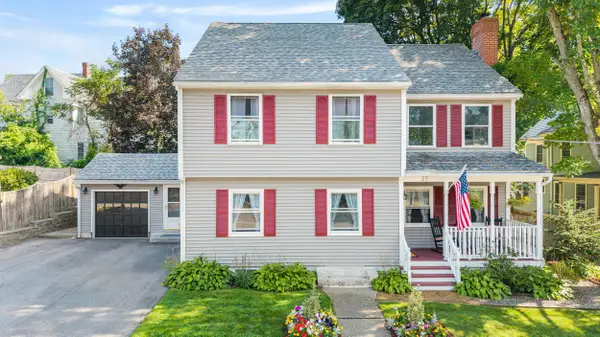 $699,000Active4 beds 3 baths2,803 sq. ft.
$699,000Active4 beds 3 baths2,803 sq. ft.27 Courtland Street, Nashua, NH 03064
MLS# 5056553Listed by: JBO HOME - Open Sat, 1 to 3pmNew
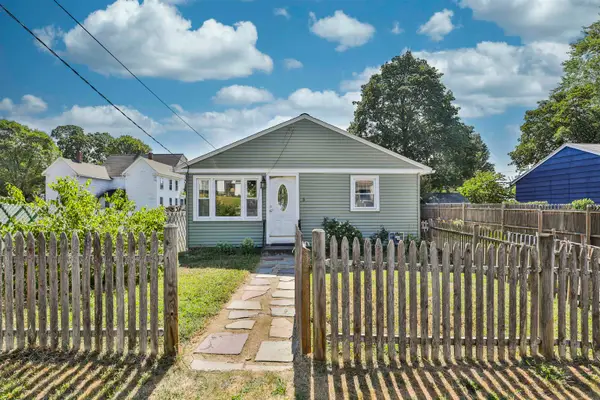 $379,900Active2 beds 1 baths1,375 sq. ft.
$379,900Active2 beds 1 baths1,375 sq. ft.5 Buker Street, Nashua, NH 03064
MLS# 5056528Listed by: RE/MAX INNOVATIVE PROPERTIES - New
 $799,900Active3 beds 3 baths2,317 sq. ft.
$799,900Active3 beds 3 baths2,317 sq. ft.9 Michelle Drive, Nashua, NH 03062
MLS# 5056529Listed by: KELLER WILLIAMS GATEWAY REALTY - New
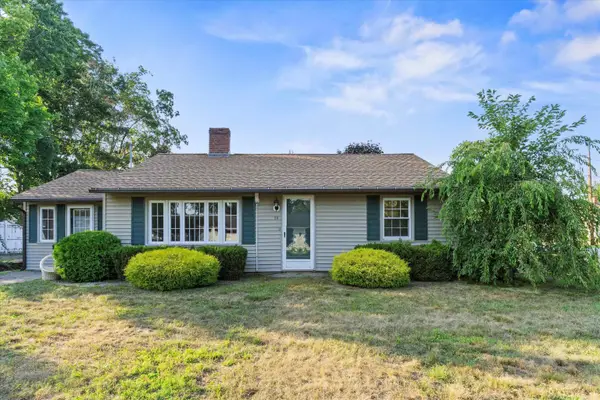 $450,000Active2 beds 1 baths1,104 sq. ft.
$450,000Active2 beds 1 baths1,104 sq. ft.24 Cornell Road, Nashua, NH 03064
MLS# 5056541Listed by: KELLER WILLIAMS REALTY-METROPOLITAN - New
 $389,900Active3 beds 2 baths1,403 sq. ft.
$389,900Active3 beds 2 baths1,403 sq. ft.56B Lund Road, Nashua, NH 03060
MLS# 5056499Listed by: KELLER WILLIAMS REALTY/MERRIMACK VALLEY - Open Sat, 10am to 12pmNew
 $499,000Active3 beds 3 baths1,368 sq. ft.
$499,000Active3 beds 3 baths1,368 sq. ft.17 Deerwood Drive #E, Nashua, NH 03063
MLS# 5056474Listed by: COLDWELL BANKER REALTY BEDFORD NH - New
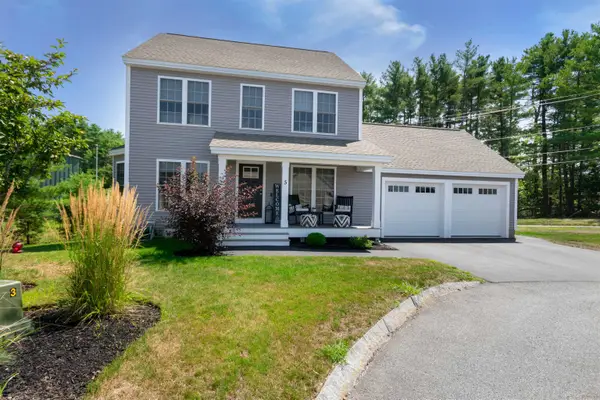 $589,900Active2 beds 2 baths1,568 sq. ft.
$589,900Active2 beds 2 baths1,568 sq. ft.5 Pasture Lane #25, Nashua, NH 03062
MLS# 5056427Listed by: ROUSSEL REALTY, LLC - Open Sat, 12 to 1:30pm
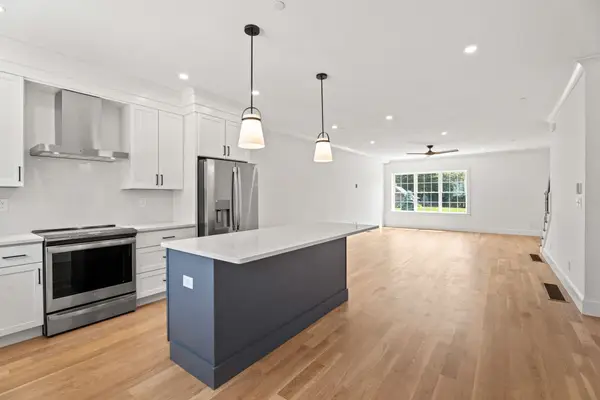 $719,900Active3 beds 3 baths2,200 sq. ft.
$719,900Active3 beds 3 baths2,200 sq. ft.67 Groton Road, Nashua, NH 03062
MLS# 5050361Listed by: GIBSON SOTHEBY'S INTERNATIONAL REALTY - Open Sat, 12 to 2pmNew
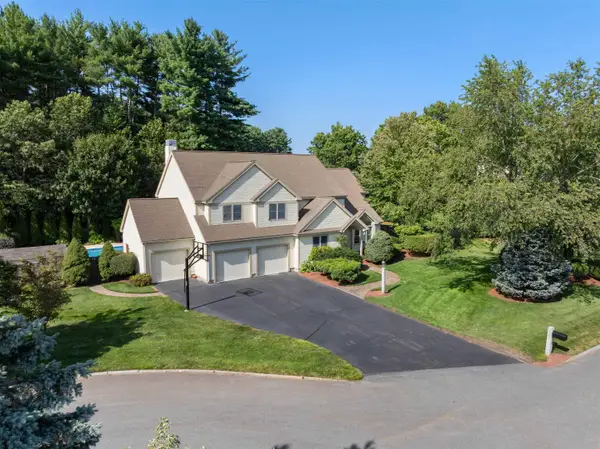 $995,000Active5 beds 4 baths4,030 sq. ft.
$995,000Active5 beds 4 baths4,030 sq. ft.19 Lojko Drive, Nashua, NH 03062
MLS# 5056411Listed by: JILL & CO. REALTY GROUP - REAL BROKER NH, LLC - Open Sat, 11am to 1pmNew
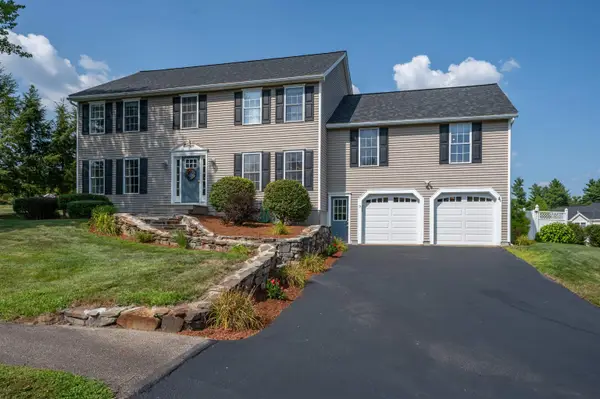 $895,000Active4 beds 3 baths3,768 sq. ft.
$895,000Active4 beds 3 baths3,768 sq. ft.5 Sweet William Circle, Nashua, NH 03062
MLS# 5056373Listed by: KELLER WILLIAMS GATEWAY REALTY
