30 Jennifer Drive, Nashua, NH 03062
Local realty services provided by:Better Homes and Gardens Real Estate The Masiello Group
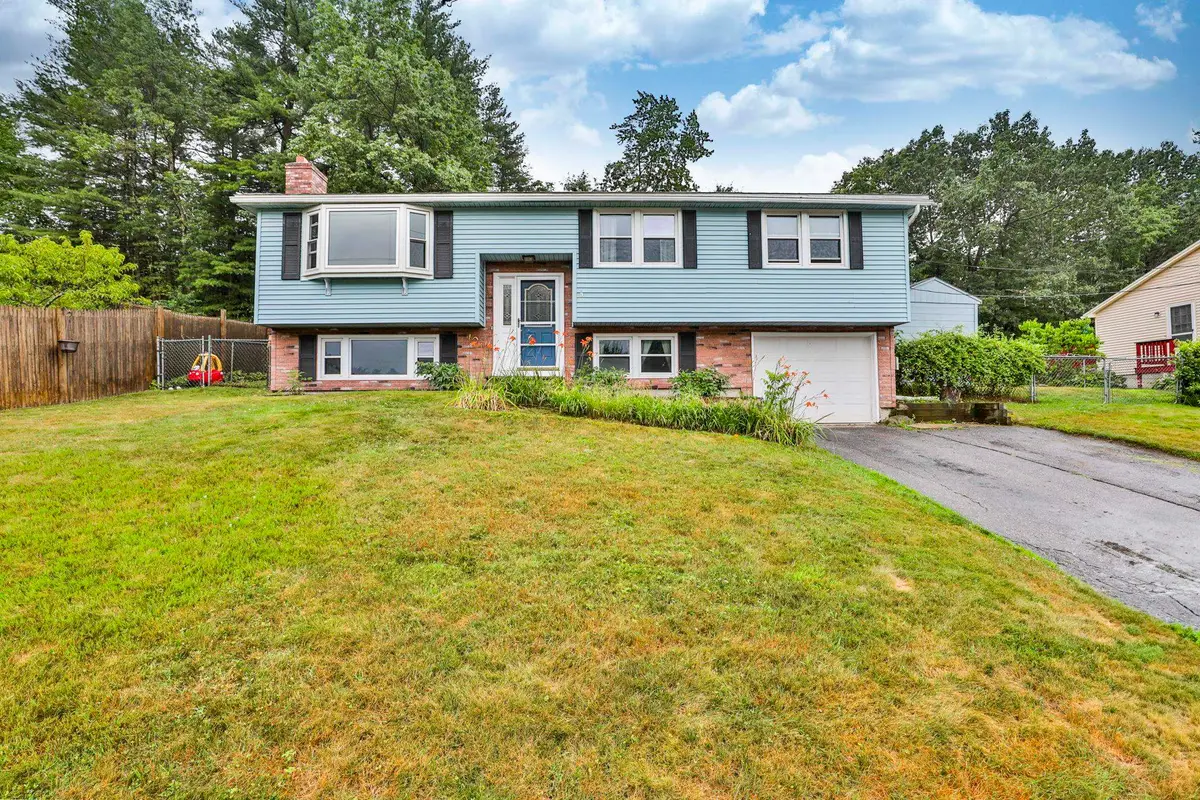
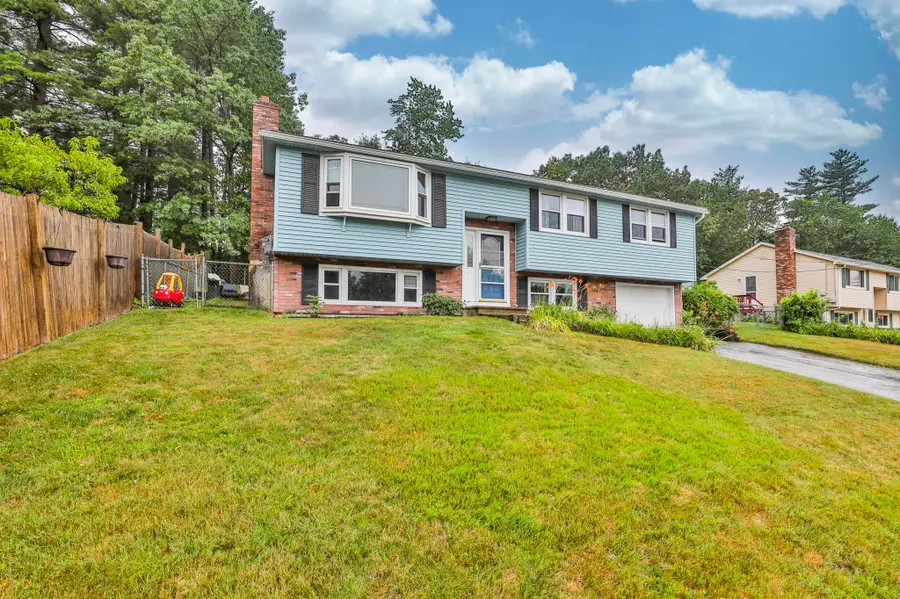
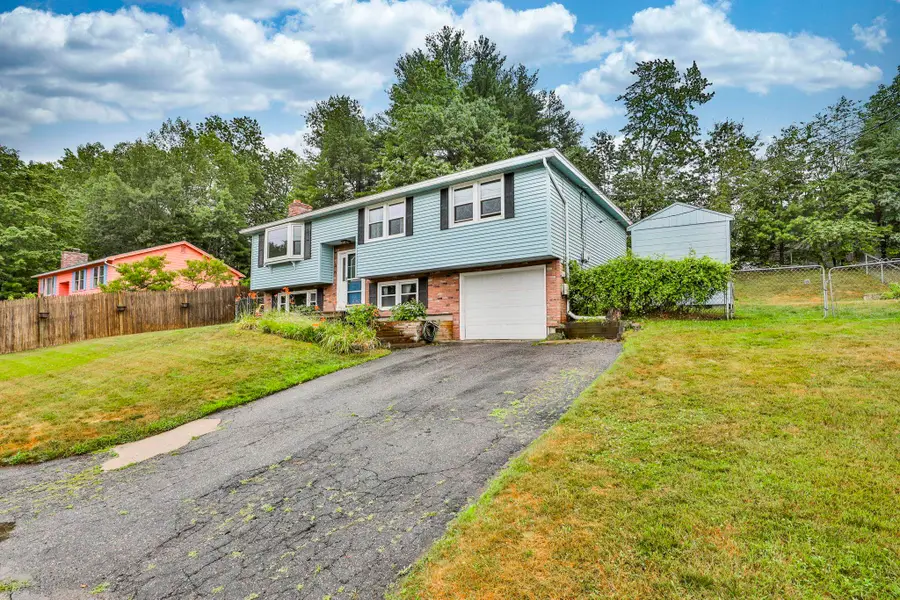
30 Jennifer Drive,Nashua, NH 03062
$445,000
- 3 Beds
- 2 Baths
- 1,864 sq. ft.
- Single family
- Active
Listed by:alyse savage
Office:resolute realty group, llc.
MLS#:5051097
Source:PrimeMLS
Price summary
- Price:$445,000
- Price per sq. ft.:$238.73
About this home
30 Jennifer Drive, Nashua – First Time on the Market! Don’t miss this incredible opportunity to own a home with solid bones and endless potential. Whether you're a first-time buyer or simply looking for a space you can truly make your own, this property is ready for your personal touch. Inside, you'll find an open concept kitchen and living room, 3 bedrooms, and 1.5 baths, offering plenty of space for the entire family. If you enjoy the outdoors you'll love the spacious, oversized 3 season porch and fenced-in backyard—perfect for gatherings, relaxing evenings, or weekend barbecues. The basement offers even more potential, featuring a fireplace and plenty of space to create a cozy family room, plus an additional room that could be used as an office, hobby space, or guest area. A 1-car garage under adds everyday convenience. Nestled in a quiet neighborhood, yet just minutes from shopping, dining, rail trails, and Route 3 for a quick and easy commute, this location is ideal. Bring your vision and make this home yours!
Contact an agent
Home facts
- Year built:1982
- Listing Id #:5051097
- Added:34 day(s) ago
- Updated:August 01, 2025 at 10:17 AM
Rooms and interior
- Bedrooms:3
- Total bathrooms:2
- Full bathrooms:1
- Living area:1,864 sq. ft.
Heating and cooling
- Cooling:Central AC
- Heating:Forced Air
Structure and exterior
- Roof:Asphalt Shingle
- Year built:1982
- Building area:1,864 sq. ft.
- Lot area:0.2 Acres
Schools
- High school:Nashua High School South
- Middle school:Brian S. McCarthy Middle School
- Elementary school:Main Dunstable Elementary Sch
Utilities
- Sewer:Public Available
Finances and disclosures
- Price:$445,000
- Price per sq. ft.:$238.73
- Tax amount:$7,841 (2024)
New listings near 30 Jennifer Drive
- Open Fri, 6 to 7:30pmNew
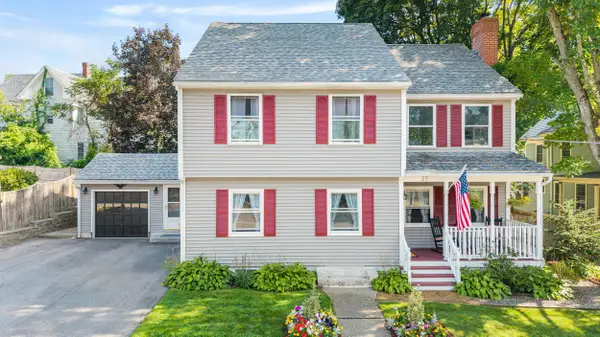 $699,000Active4 beds 3 baths2,803 sq. ft.
$699,000Active4 beds 3 baths2,803 sq. ft.27 Courtland Street, Nashua, NH 03064
MLS# 5056553Listed by: JBO HOME - Open Sat, 1 to 3pmNew
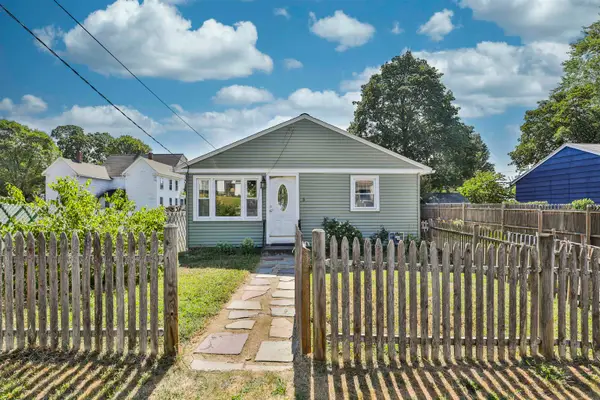 $379,900Active2 beds 1 baths1,375 sq. ft.
$379,900Active2 beds 1 baths1,375 sq. ft.5 Buker Street, Nashua, NH 03064
MLS# 5056528Listed by: RE/MAX INNOVATIVE PROPERTIES - New
 $799,900Active3 beds 3 baths2,317 sq. ft.
$799,900Active3 beds 3 baths2,317 sq. ft.9 Michelle Drive, Nashua, NH 03062
MLS# 5056529Listed by: KELLER WILLIAMS GATEWAY REALTY - New
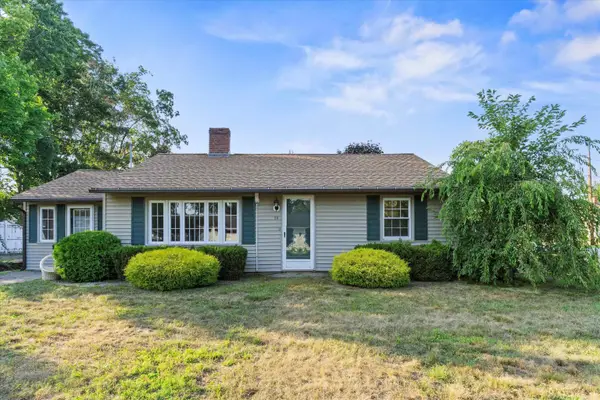 $450,000Active2 beds 1 baths1,104 sq. ft.
$450,000Active2 beds 1 baths1,104 sq. ft.24 Cornell Road, Nashua, NH 03064
MLS# 5056541Listed by: KELLER WILLIAMS REALTY-METROPOLITAN - New
 $389,900Active3 beds 2 baths1,403 sq. ft.
$389,900Active3 beds 2 baths1,403 sq. ft.56B Lund Road, Nashua, NH 03060
MLS# 5056499Listed by: KELLER WILLIAMS REALTY/MERRIMACK VALLEY - Open Sat, 10am to 12pmNew
 $499,000Active3 beds 3 baths1,368 sq. ft.
$499,000Active3 beds 3 baths1,368 sq. ft.17 Deerwood Drive #E, Nashua, NH 03063
MLS# 5056474Listed by: COLDWELL BANKER REALTY BEDFORD NH - New
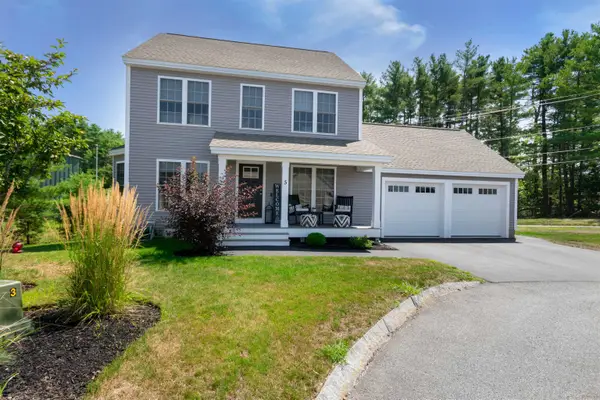 $589,900Active2 beds 2 baths1,568 sq. ft.
$589,900Active2 beds 2 baths1,568 sq. ft.5 Pasture Lane #25, Nashua, NH 03062
MLS# 5056427Listed by: ROUSSEL REALTY, LLC - Open Sat, 12 to 1:30pm
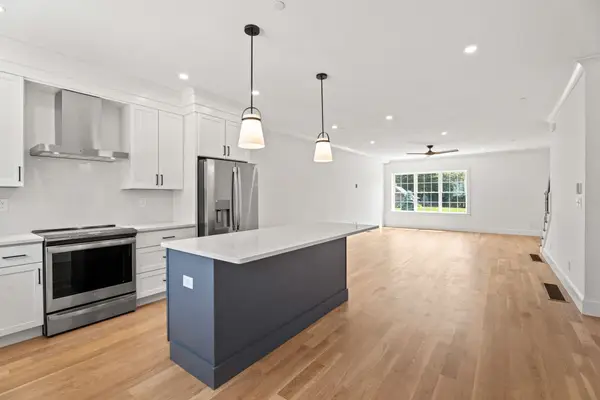 $719,900Active3 beds 3 baths2,200 sq. ft.
$719,900Active3 beds 3 baths2,200 sq. ft.67 Groton Road, Nashua, NH 03062
MLS# 5050361Listed by: GIBSON SOTHEBY'S INTERNATIONAL REALTY - Open Sat, 12 to 2pmNew
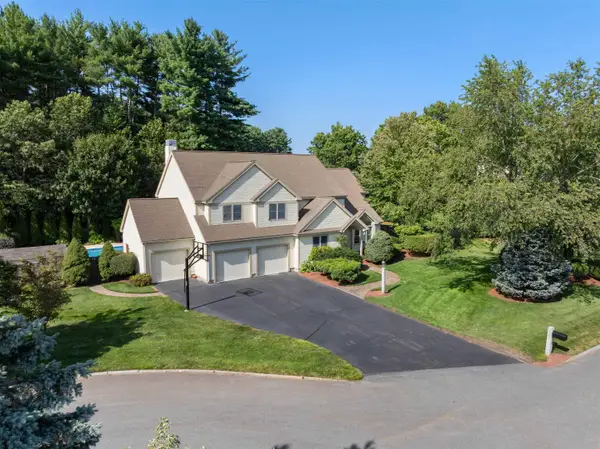 $995,000Active5 beds 4 baths4,030 sq. ft.
$995,000Active5 beds 4 baths4,030 sq. ft.19 Lojko Drive, Nashua, NH 03062
MLS# 5056411Listed by: JILL & CO. REALTY GROUP - REAL BROKER NH, LLC - Open Sat, 11am to 1pmNew
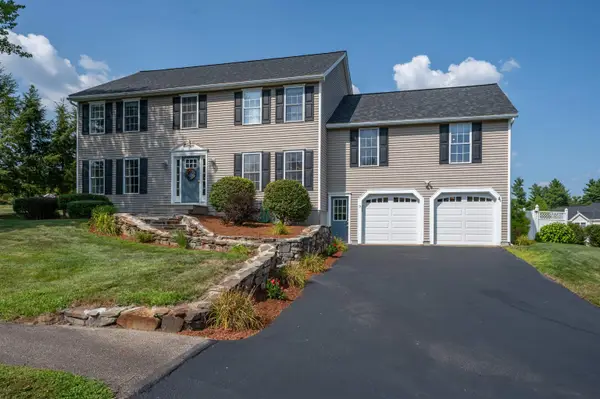 $895,000Active4 beds 3 baths3,768 sq. ft.
$895,000Active4 beds 3 baths3,768 sq. ft.5 Sweet William Circle, Nashua, NH 03062
MLS# 5056373Listed by: KELLER WILLIAMS GATEWAY REALTY
