58 Hawthorne Village Road, Nashua, NH 03062
Local realty services provided by:Better Homes and Gardens Real Estate The Masiello Group
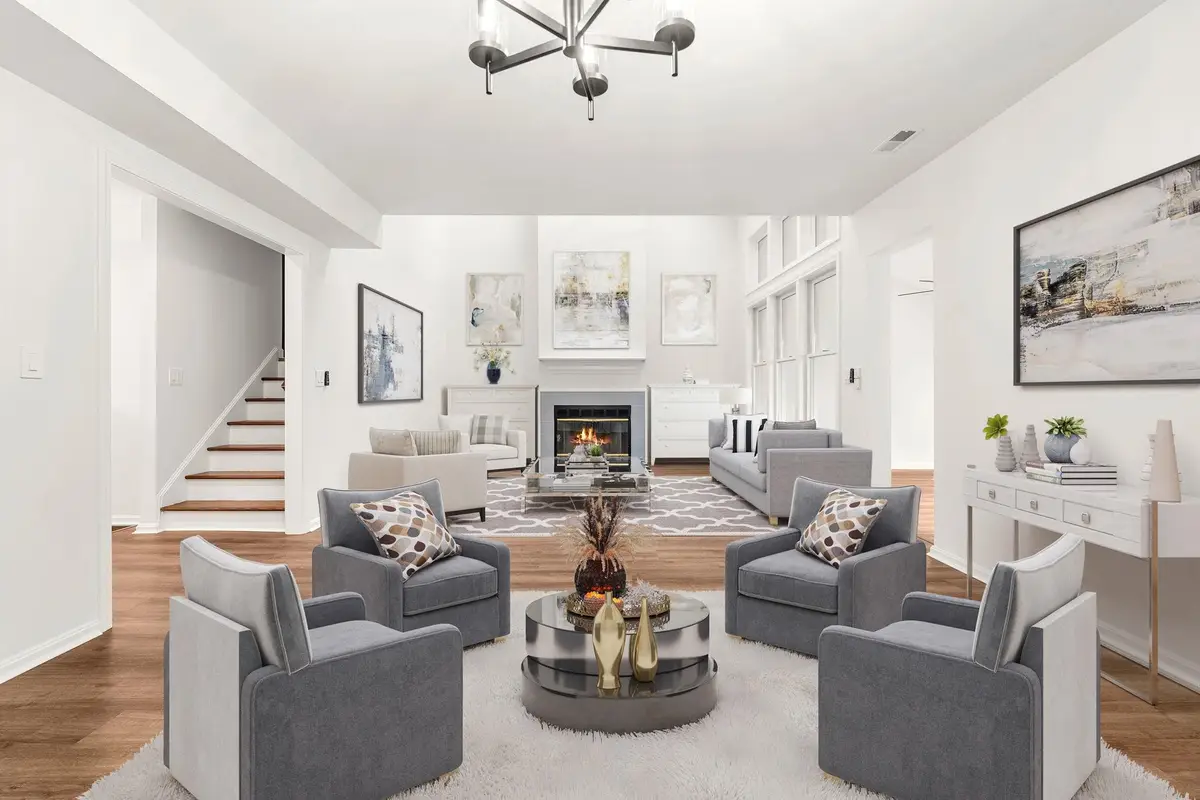
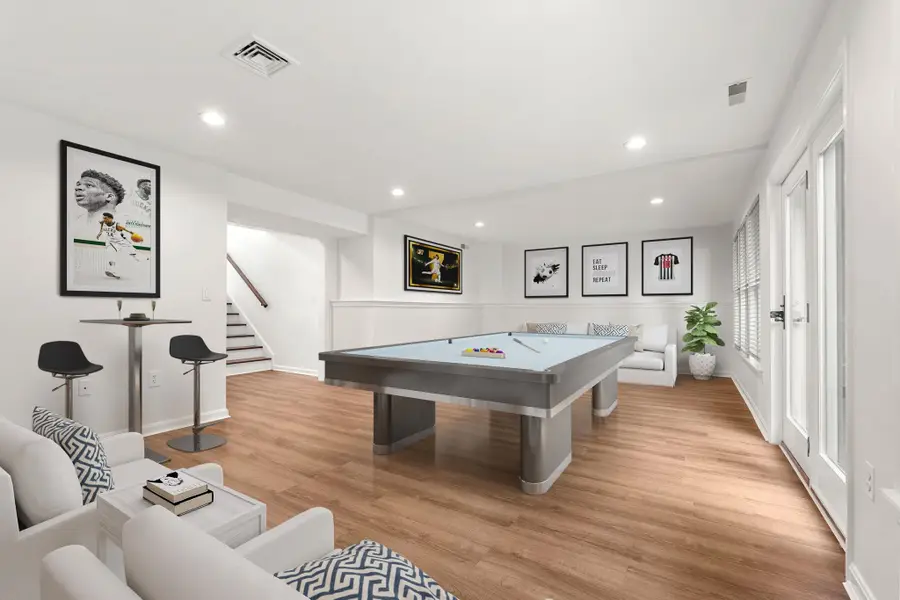
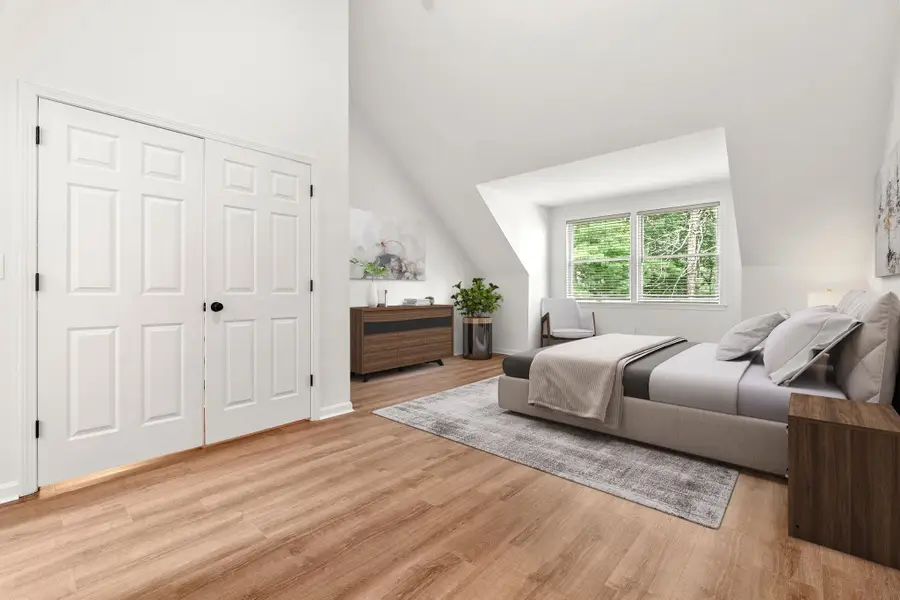
58 Hawthorne Village Road,Nashua, NH 03062
$785,000
- 2 Beds
- 3 Baths
- 2,186 sq. ft.
- Condominium
- Active
Listed by:paul changPhone: 857-206-0792
Office:advisors living
MLS#:5049890
Source:PrimeMLS
Price summary
- Price:$785,000
- Price per sq. ft.:$341.9
- Monthly HOA dues:$695
About this home
Welcome to Sky Meadow, one of New Hampshire’s premier communities; ideal for a golf enthusiast (membership to the golf club is not included in the purchase of this condo). This beautifully maintained 2-bedroom, 3-bathroom townhome offers approximately 2,186 square feet of living space and a lifestyle tailored for golf enthusiasts—where you can drive your golf cart directly from your garage to the tee box. Property Features: Open-concept living and dining room with hardwood flooring, skylight, ceiling fan, and gas fireplace Four-season sunroom with abundant natural light Updated kitchen with granite countertops, full appliance package, and sunny eat-in area Primary suite with walk-in closet, skylight, jetted tub, and access to attic/eaves storage Finished walkout lower level with full bath—ideal for guests, gym, or recreation space Third-floor loft space perfect for a home office or den One-car direct-entry garage Forced air gas heating and central A/C Wood exterior in a secure, gated community with convenient commuter access Community Highlights: Sky Meadow Country Club (memberships sold separately) — Voted 2023 Best Golf Course in New Hampshire Championship-caliber 18-hole golf course Private clubhouse with upscale dining and live entertainment Resort-style amenities including pool and racquet courts Active social calendar and exclusive member events
Contact an agent
Home facts
- Year built:1994
- Listing Id #:5049890
- Added:42 day(s) ago
- Updated:August 12, 2025 at 10:24 AM
Rooms and interior
- Bedrooms:2
- Total bathrooms:3
- Full bathrooms:3
- Living area:2,186 sq. ft.
Heating and cooling
- Cooling:Central AC
- Heating:Forced Air
Structure and exterior
- Roof:Asphalt Shingle
- Year built:1994
- Building area:2,186 sq. ft.
Utilities
- Sewer:Public Available
Finances and disclosures
- Price:$785,000
- Price per sq. ft.:$341.9
- Tax amount:$8,838 (2025)
New listings near 58 Hawthorne Village Road
- Open Fri, 6 to 7:30pmNew
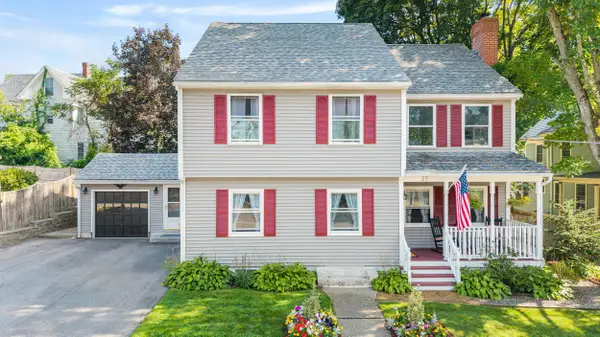 $699,000Active4 beds 3 baths2,803 sq. ft.
$699,000Active4 beds 3 baths2,803 sq. ft.27 Courtland Street, Nashua, NH 03064
MLS# 5056553Listed by: JBO HOME - Open Sat, 1 to 3pmNew
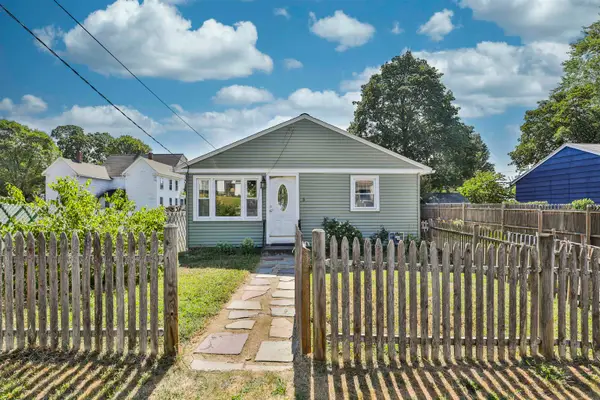 $379,900Active2 beds 1 baths1,375 sq. ft.
$379,900Active2 beds 1 baths1,375 sq. ft.5 Buker Street, Nashua, NH 03064
MLS# 5056528Listed by: RE/MAX INNOVATIVE PROPERTIES - New
 $799,900Active3 beds 3 baths2,317 sq. ft.
$799,900Active3 beds 3 baths2,317 sq. ft.9 Michelle Drive, Nashua, NH 03062
MLS# 5056529Listed by: KELLER WILLIAMS GATEWAY REALTY - New
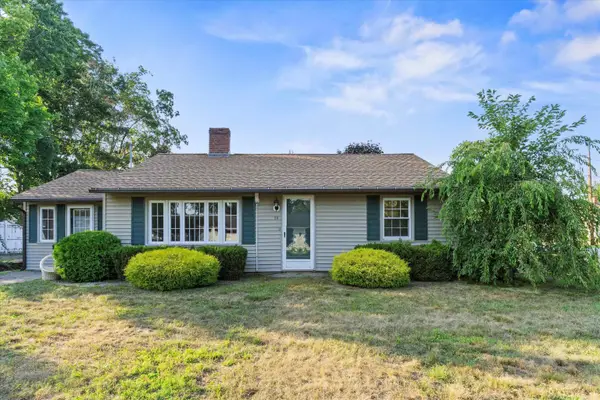 $450,000Active2 beds 1 baths1,104 sq. ft.
$450,000Active2 beds 1 baths1,104 sq. ft.24 Cornell Road, Nashua, NH 03064
MLS# 5056541Listed by: KELLER WILLIAMS REALTY-METROPOLITAN - New
 $389,900Active3 beds 2 baths1,403 sq. ft.
$389,900Active3 beds 2 baths1,403 sq. ft.56B Lund Road, Nashua, NH 03060
MLS# 5056499Listed by: KELLER WILLIAMS REALTY/MERRIMACK VALLEY - Open Sat, 10am to 12pmNew
 $499,000Active3 beds 3 baths1,368 sq. ft.
$499,000Active3 beds 3 baths1,368 sq. ft.17 Deerwood Drive #E, Nashua, NH 03063
MLS# 5056474Listed by: COLDWELL BANKER REALTY BEDFORD NH - New
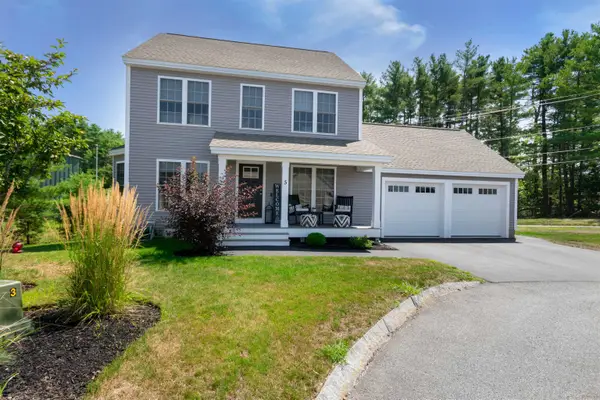 $589,900Active2 beds 2 baths1,568 sq. ft.
$589,900Active2 beds 2 baths1,568 sq. ft.5 Pasture Lane #25, Nashua, NH 03062
MLS# 5056427Listed by: ROUSSEL REALTY, LLC - Open Sat, 12 to 1:30pm
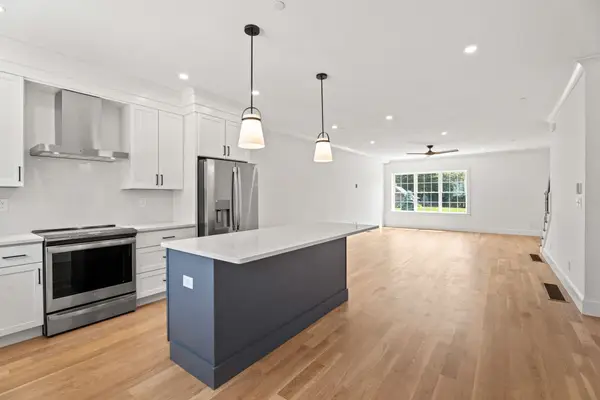 $719,900Active3 beds 3 baths2,200 sq. ft.
$719,900Active3 beds 3 baths2,200 sq. ft.67 Groton Road, Nashua, NH 03062
MLS# 5050361Listed by: GIBSON SOTHEBY'S INTERNATIONAL REALTY - Open Sat, 12 to 2pmNew
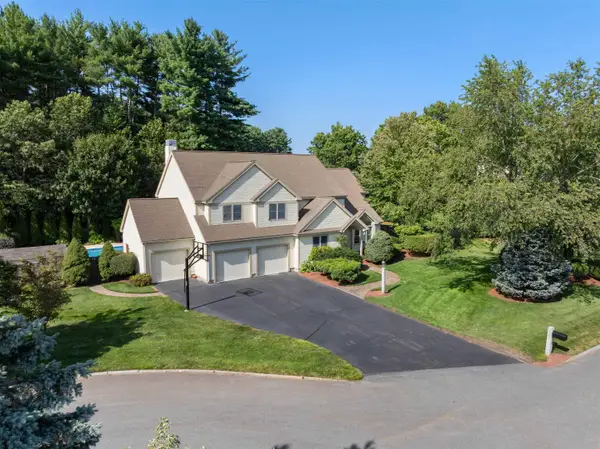 $995,000Active5 beds 4 baths4,030 sq. ft.
$995,000Active5 beds 4 baths4,030 sq. ft.19 Lojko Drive, Nashua, NH 03062
MLS# 5056411Listed by: JILL & CO. REALTY GROUP - REAL BROKER NH, LLC - Open Sat, 11am to 1pmNew
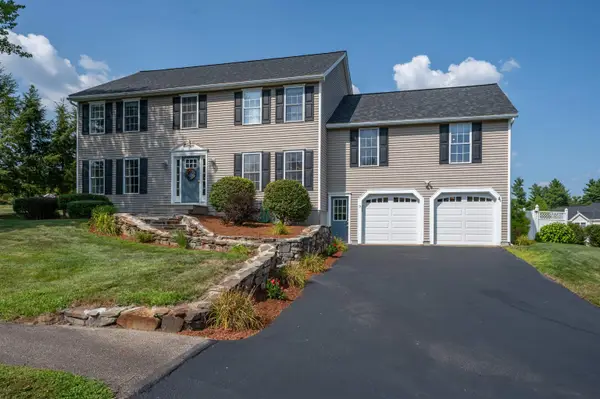 $895,000Active4 beds 3 baths3,768 sq. ft.
$895,000Active4 beds 3 baths3,768 sq. ft.5 Sweet William Circle, Nashua, NH 03062
MLS# 5056373Listed by: KELLER WILLIAMS GATEWAY REALTY
