78 Lochmere Lane #415, Nashua, NH 03063
Local realty services provided by:Better Homes and Gardens Real Estate The Masiello Group
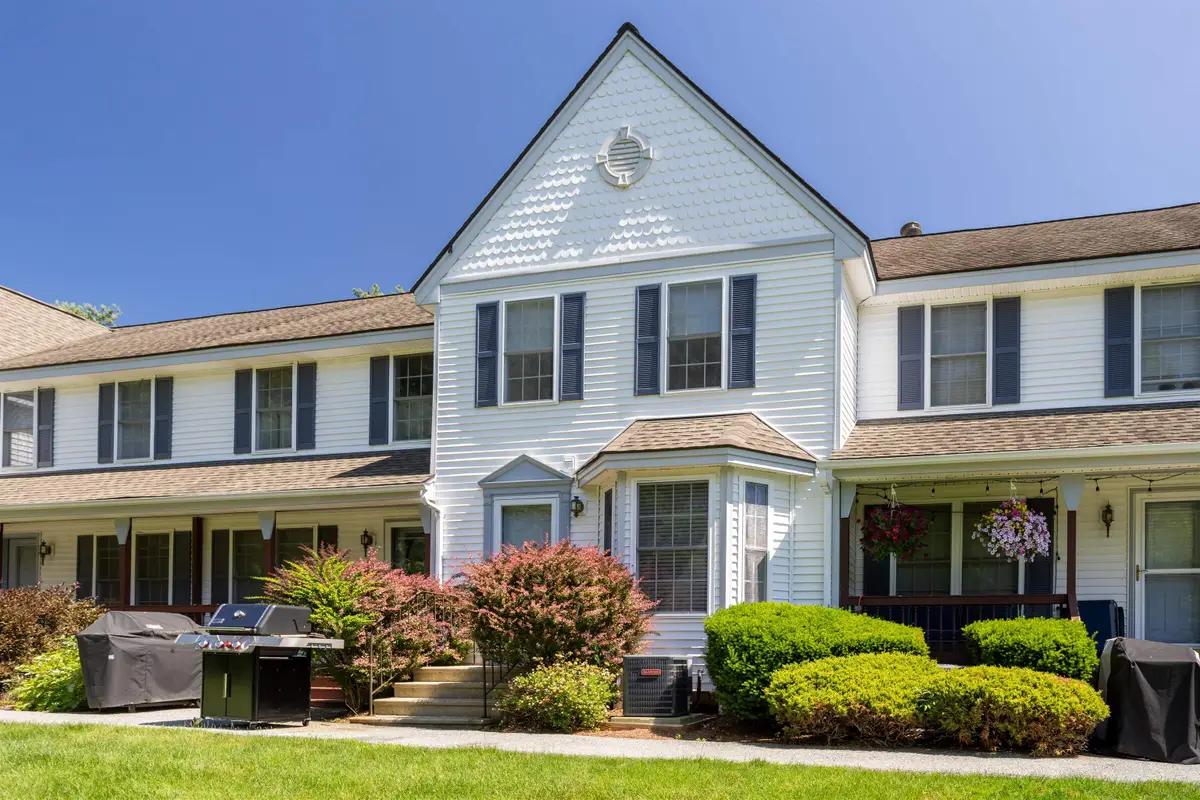
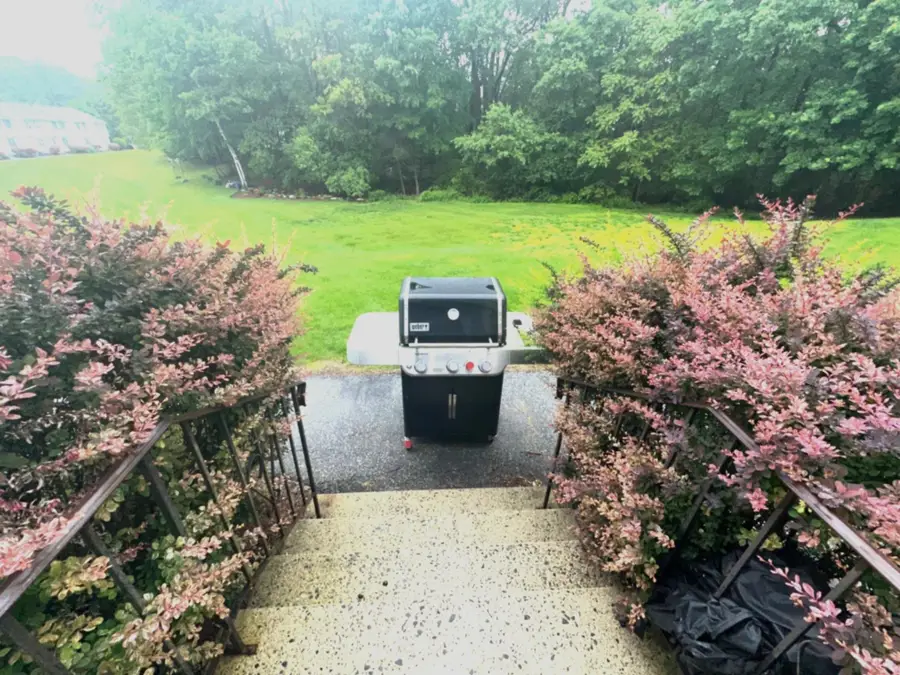

78 Lochmere Lane #415,Nashua, NH 03063
$419,900
- 2 Beds
- 2 Baths
- 1,568 sq. ft.
- Condominium
- Pending
Listed by:susan tisbert
Office:susan j tisbert realty
MLS#:5044599
Source:PrimeMLS
Price summary
- Price:$419,900
- Price per sq. ft.:$251.74
- Monthly HOA dues:$390
About this home
NEW PRICE- The picturesque setting and fabulous decor qualifies this unit for "Better Homes & Gardens". Enter lower level through heated family room, with recessed lighting & newer carpeting, extra storage, mud area and garage, then upstairs to an open concept living/dining & kitchen with a "wood-look" laminate flooring. Kitchen has quartz counters w/ U/C lighting, stainless steel LG appliances, new microwave, gas cooking, tile back splash, center butcher block and dining area with sliders to balcony. On main level there's a half bath with quartz counter, tile flooring, beadboard, accent wall and LED mirror. Upstairs are two large bedrooms and an elegant 3/4 bath...custom tiled shower, double sink with quartz vanity & anti-fog, lighted LED mirror, with tile backsplash and medicine chest (see pics). Too much to mention but here are more highlights...custom blinds in living room, double-pane windows throughout, new water heater, double closets in both bedrooms, washer/dryer hookups in lower and upper levels (laundry currently on upper story), pull down attic w/plywood and huge balcony. This condo is elegant, modern, functional and well-maintained & Kessler Farms development is the setting. Condo fee of $390/month includes water and sewer. Don't wait! And don't be hot this summer, plenty of time for swimming in the inground pool & there's even a 55+ pool.
Contact an agent
Home facts
- Year built:1996
- Listing Id #:5044599
- Added:71 day(s) ago
- Updated:August 01, 2025 at 07:15 AM
Rooms and interior
- Bedrooms:2
- Total bathrooms:2
- Living area:1,568 sq. ft.
Heating and cooling
- Cooling:Central AC
- Heating:Hot Air
Structure and exterior
- Roof:Asphalt Shingle
- Year built:1996
- Building area:1,568 sq. ft.
Utilities
- Sewer:Public Available
Finances and disclosures
- Price:$419,900
- Price per sq. ft.:$251.74
- Tax amount:$5,780 (2025)
New listings near 78 Lochmere Lane #415
- Open Fri, 6 to 7:30pmNew
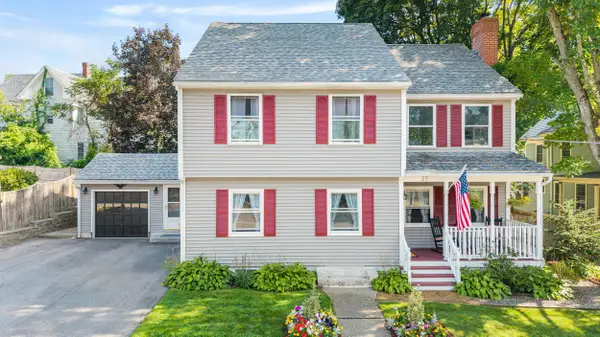 $699,000Active4 beds 3 baths2,803 sq. ft.
$699,000Active4 beds 3 baths2,803 sq. ft.27 Courtland Street, Nashua, NH 03064
MLS# 5056553Listed by: JBO HOME - Open Sat, 1 to 3pmNew
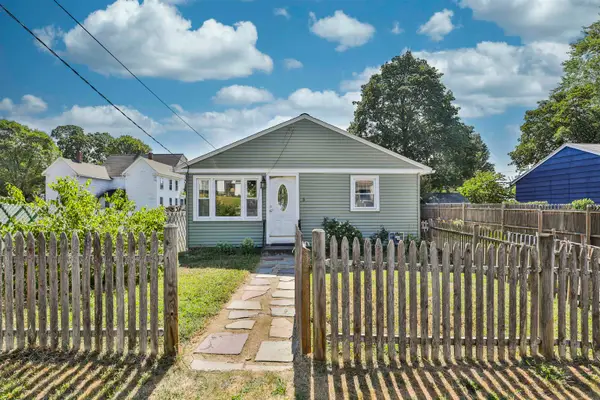 $379,900Active2 beds 1 baths1,375 sq. ft.
$379,900Active2 beds 1 baths1,375 sq. ft.5 Buker Street, Nashua, NH 03064
MLS# 5056528Listed by: RE/MAX INNOVATIVE PROPERTIES - New
 $799,900Active3 beds 3 baths2,317 sq. ft.
$799,900Active3 beds 3 baths2,317 sq. ft.9 Michelle Drive, Nashua, NH 03062
MLS# 5056529Listed by: KELLER WILLIAMS GATEWAY REALTY - New
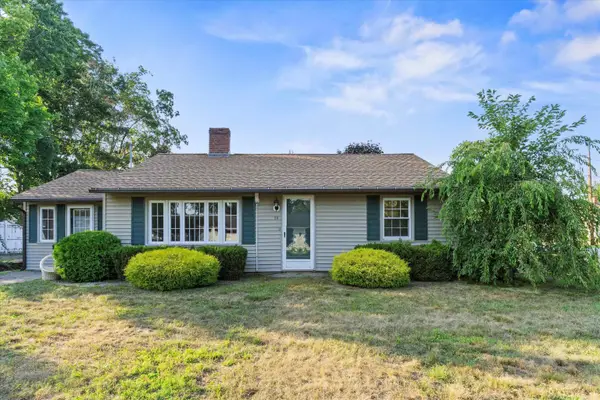 $450,000Active2 beds 1 baths1,104 sq. ft.
$450,000Active2 beds 1 baths1,104 sq. ft.24 Cornell Road, Nashua, NH 03064
MLS# 5056541Listed by: KELLER WILLIAMS REALTY-METROPOLITAN - New
 $389,900Active3 beds 2 baths1,403 sq. ft.
$389,900Active3 beds 2 baths1,403 sq. ft.56B Lund Road, Nashua, NH 03060
MLS# 5056499Listed by: KELLER WILLIAMS REALTY/MERRIMACK VALLEY - Open Sat, 10am to 12pmNew
 $499,000Active3 beds 3 baths1,368 sq. ft.
$499,000Active3 beds 3 baths1,368 sq. ft.17 Deerwood Drive #E, Nashua, NH 03063
MLS# 5056474Listed by: COLDWELL BANKER REALTY BEDFORD NH - New
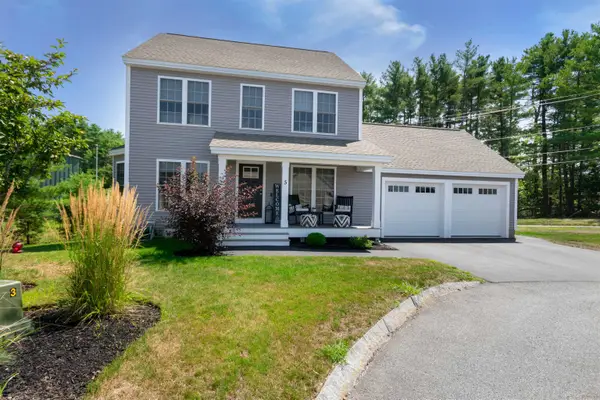 $589,900Active2 beds 2 baths1,568 sq. ft.
$589,900Active2 beds 2 baths1,568 sq. ft.5 Pasture Lane #25, Nashua, NH 03062
MLS# 5056427Listed by: ROUSSEL REALTY, LLC - Open Sat, 12 to 1:30pm
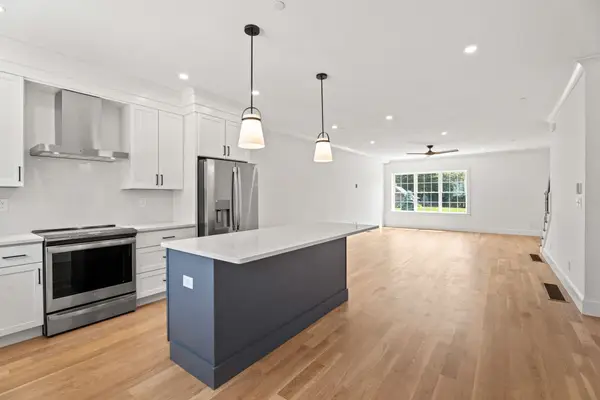 $719,900Active3 beds 3 baths2,200 sq. ft.
$719,900Active3 beds 3 baths2,200 sq. ft.67 Groton Road, Nashua, NH 03062
MLS# 5050361Listed by: GIBSON SOTHEBY'S INTERNATIONAL REALTY - Open Sat, 12 to 2pmNew
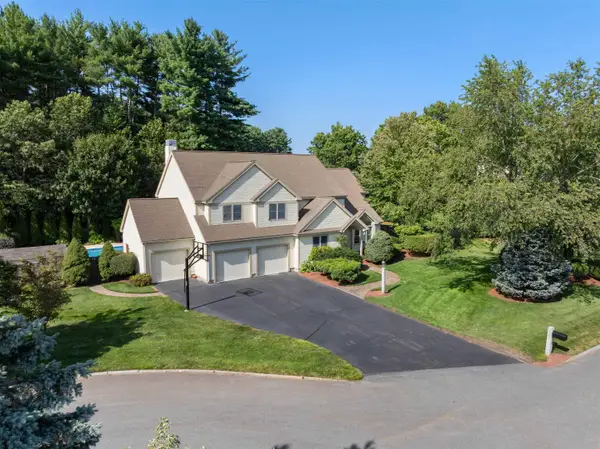 $995,000Active5 beds 4 baths4,030 sq. ft.
$995,000Active5 beds 4 baths4,030 sq. ft.19 Lojko Drive, Nashua, NH 03062
MLS# 5056411Listed by: JILL & CO. REALTY GROUP - REAL BROKER NH, LLC - Open Sat, 11am to 1pmNew
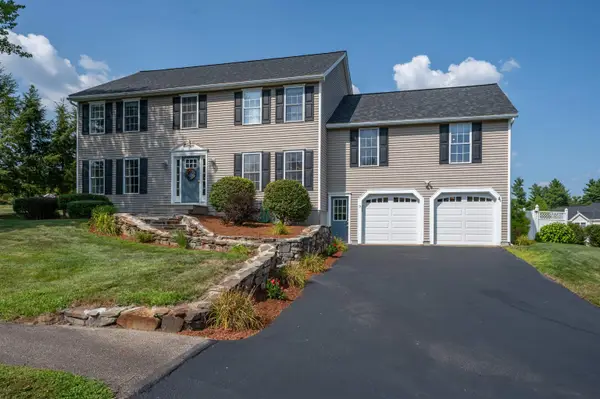 $895,000Active4 beds 3 baths3,768 sq. ft.
$895,000Active4 beds 3 baths3,768 sq. ft.5 Sweet William Circle, Nashua, NH 03062
MLS# 5056373Listed by: KELLER WILLIAMS GATEWAY REALTY
