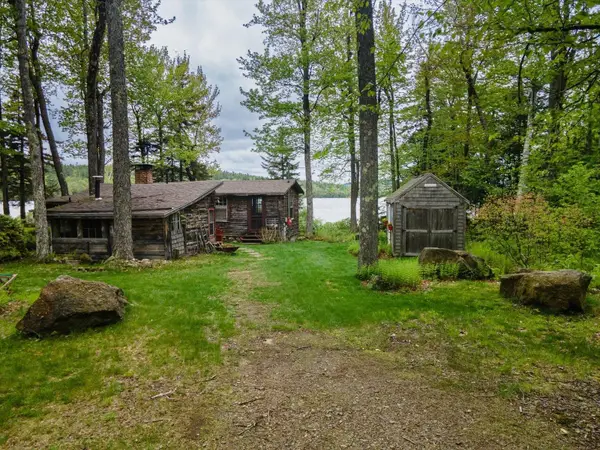45 Henderson Road, Nelson, NH 03457
Local realty services provided by:Better Homes and Gardens Real Estate The Masiello Group
45 Henderson Road,Nelson, NH 03457
$565,000
- 6 Beds
- 2 Baths
- - sq. ft.
- Single family
- Sold
Listed by:
- Elaine Hall(603) 352 - 5433Better Homes and Gardens Real Estate The Masiello Group
MLS#:5060932
Source:PrimeMLS
Sorry, we are unable to map this address
Price summary
- Price:$565,000
About this home
Price reduction. Winter is coming and the seller has had an updated appraisal done. There are two year-round homes with 2 driveways. Timberpeg post-and-beam construction offers warm wood tones throughout. The smaller home has 2 bedrooms, one is a loft with a soaring ceiling. The 2nd bedroom is on the first floor. The deck is accessible from the living area as well as the kitchen. The kitchen features ample windows letting in nice light for preparing meals. On the lower level is also a room perfect for plant lovers & is large enough for a hot tub. The living area is open concept so it is comfortable to enjoy the wood stove that will heat the entire home. There is also propane gas heat. Whether you’re seeking a family compound, vacation getaway, or investment, this Nelson gem offers it all in an idyllic setting. The house needs some cosmetic updates and is very cozy. The larger home sits up in the woods above the small one and is very secluded. The space is amazing and just needs finishing. Plumbing, septic and electricity are all in place as well as newer metal and asphalt roofing. There is a deck off the back that looks out to flowers and a fruit tree. No other buildings in sight! There are 3 bedrooms and 1 bath upstairs. The kitchen is roughed out and useable. The numerous double doors access nature, just a step away. Several staircases lead upstairs from different areas. A large attic space may also be useful. All just 15 minutes from Keene, NH, near skiing and lakes.
Contact an agent
Home facts
- Year built:1994
- Listing ID #:5060932
- Added:107 day(s) ago
- Updated:December 23, 2025 at 11:48 PM
Rooms and interior
- Bedrooms:6
- Total bathrooms:2
- Full bathrooms:2
Heating and cooling
- Heating:Alternative Heat Stove, Wood
Structure and exterior
- Roof:Asphalt Shingle, Metal
- Year built:1994
Schools
- High school:Keene High School
- Middle school:Keene Middle School
- Elementary school:Nelson Elementary School
Utilities
- Sewer:Private, Septic
Finances and disclosures
- Price:$565,000
- Tax amount:$7,193 (2025)
New listings near 45 Henderson Road
 $315,000Active16 Acres
$315,000Active16 Acres32 OLD STODDARD Road, Nelson, NH 03457
MLS# 5047682Listed by: HAL GRANT REAL ESTATE Listed by BHGRE$2,990,000Active1 beds 1 baths693 sq. ft.
Listed by BHGRE$2,990,000Active1 beds 1 baths693 sq. ft.138 Miller Drive, Nelson, NH 03457
MLS# 5043870Listed by: BHG MASIELLO PETERBOROUGH $799,000Pending3 beds 4 baths2,767 sq. ft.
$799,000Pending3 beds 4 baths2,767 sq. ft.22 Lakeview Terrace, Nelson, NH 03445
MLS# 5036961Listed by: EAST KEY REALTY
