11 Cedar Drive, New Boston, NH 03070
Local realty services provided by:Better Homes and Gardens Real Estate The Milestone Team
Listed by:marianna vis
Office:four seasons sotheby's int'l realty
MLS#:5050471
Source:PrimeMLS
Price summary
- Price:$785,000
- Price per sq. ft.:$194.36
About this home
Backup offers_Kickout Clause in effect....continue to show! VISit this stunning Contemporary Colonial on the Bedford/New Boston line, in a quiet cul-de-sac neighborhood. Bursting with personality, this home features a striking SUNFLOWER exterior with black windows and doors, creating a vibrant contrast against a lush natural garden backdrop. Step inside to discover an open-concept kitchen, updated and seamlessly flowing into the fireplaced family room - perfect for entertaining or cozy nights. The large windows frame gorgeous views of the private backyard, where your personal summer OASIS awaits: an in-ground pool, hot tub, and a spacious patio area shaded by a stylish sailcloth awning. Upstairs, the primary suite is a true retreat, featuring a giant bedroom, a sitting room or nursery, a large walk-in closet, and a private en-suite bathroom. Two additional bedrooms upstairs share an updated full bathroom. The walk-out finished lower level offers a recreation area with a bar and direct access to the fenced backyard, making it ideal for hosting or unwinding. Recent updates include: New windows and doors, renovated kitchen, fresh exterior paint, updated tile flooring, systems and more! Outdoor lovers will appreciate the proximity to Pulpit Rock conservation area and scenic hiking trails - a nature lover's dream! Be sure to check out the video tour and property documents for more details. Splish Splash... This Could Be Your Dream Home! VISit the
Contact an agent
Home facts
- Year built:1986
- Listing ID #:5050471
- Added:84 day(s) ago
- Updated:October 01, 2025 at 10:24 AM
Rooms and interior
- Bedrooms:3
- Total bathrooms:3
- Full bathrooms:2
- Living area:3,328 sq. ft.
Heating and cooling
- Heating:Hot Water, Oil
Structure and exterior
- Roof:Shingle
- Year built:1986
- Building area:3,328 sq. ft.
- Lot area:4.53 Acres
Schools
- High school:Goffstown High School
- Middle school:Mountain View Middle School
- Elementary school:New Boston Central School
Utilities
- Sewer:Leach Field, Septic
Finances and disclosures
- Price:$785,000
- Price per sq. ft.:$194.36
- Tax amount:$12,349 (2024)
New listings near 11 Cedar Drive
- New
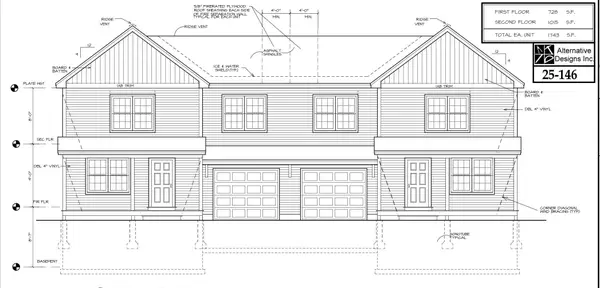 $530,000Active2 beds 3 baths1,743 sq. ft.
$530,000Active2 beds 3 baths1,743 sq. ft.171 A S Hill Road, New Boston, NH 03070-4404
MLS# 5063601Listed by: LAMACCHIA REALTY, INC. - New
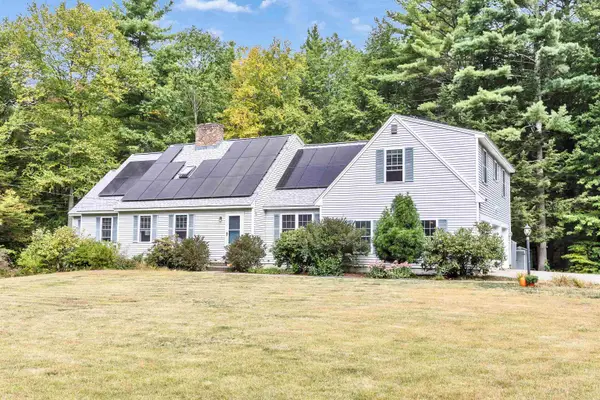 $650,000Active4 beds 4 baths4,518 sq. ft.
$650,000Active4 beds 4 baths4,518 sq. ft.9 Burnham Drive, New Boston, NH 03070
MLS# 5062827Listed by: KELLER WILLIAMS REALTY-METROPOLITAN - New
 $525,000Active5 beds 2 baths1,826 sq. ft.
$525,000Active5 beds 2 baths1,826 sq. ft.60 Scobie Road, New Boston, NH 03070
MLS# 5062340Listed by: STOUDT REALTY 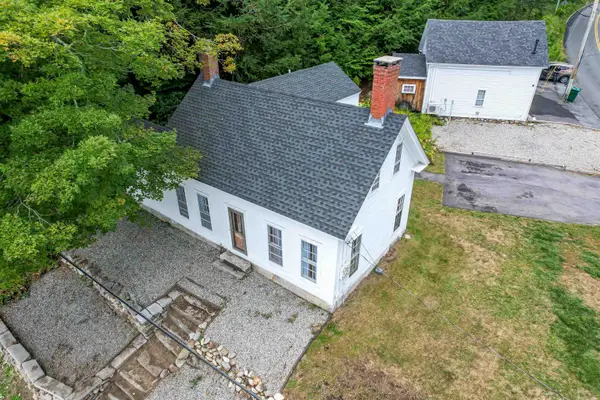 $599,900Active-- beds -- baths2,779 sq. ft.
$599,900Active-- beds -- baths2,779 sq. ft.1 Old Coach Road, New Boston, NH 03070
MLS# 5062003Listed by: FOUR SEASONS SOTHEBY'S INT'L REALTY- Open Sat, 12 to 2pm
 $599,900Active4 beds 2 baths2,779 sq. ft.
$599,900Active4 beds 2 baths2,779 sq. ft.1 Old Coach Road, New Boston, NH 03070
MLS# 5060677Listed by: FOUR SEASONS SOTHEBY'S INT'L REALTY 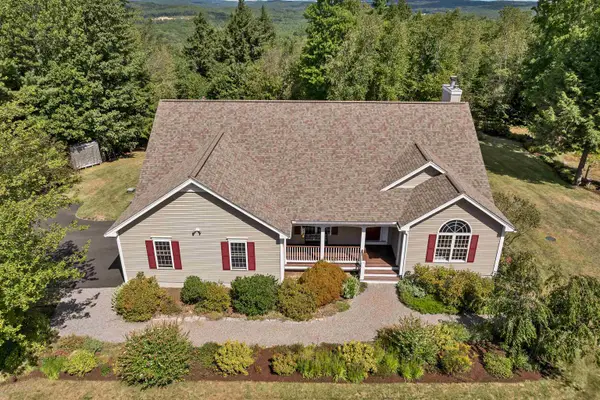 $775,000Active3 beds 2 baths3,469 sq. ft.
$775,000Active3 beds 2 baths3,469 sq. ft.50 Popple Road, New Boston, NH 03070
MLS# 5058702Listed by: BHHS VERANI LONDONDERRY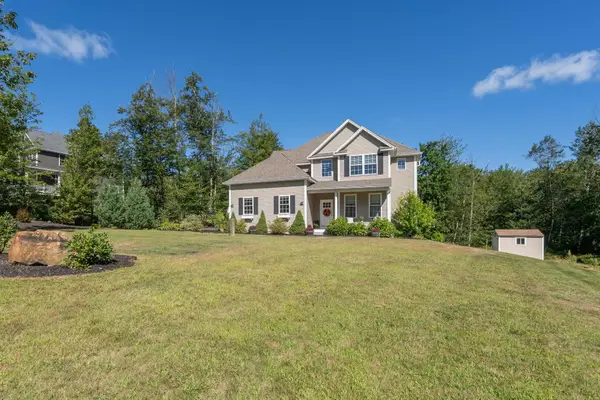 $725,000Pending4 beds 3 baths2,034 sq. ft.
$725,000Pending4 beds 3 baths2,034 sq. ft.18 Lorden Road, New Boston, NH 03070
MLS# 5058445Listed by: KELLER WILLIAMS REALTY-METROPOLITAN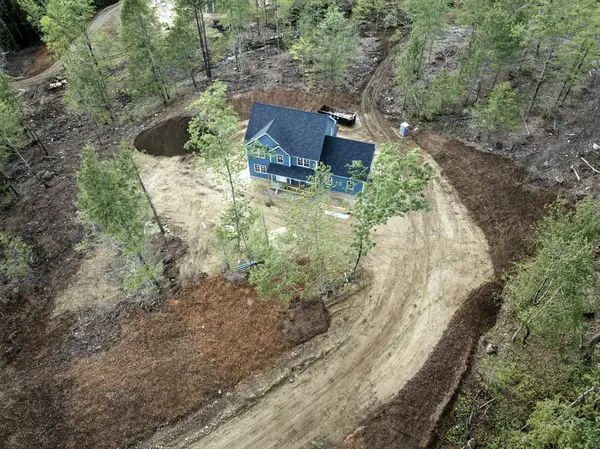 $849,000Active4 beds 3 baths2,805 sq. ft.
$849,000Active4 beds 3 baths2,805 sq. ft.230 Old Coach Road #56-2, New Boston, NH 03070
MLS# 5034632Listed by: FOUR SEASONS SOTHEBY'S INT'L REALTY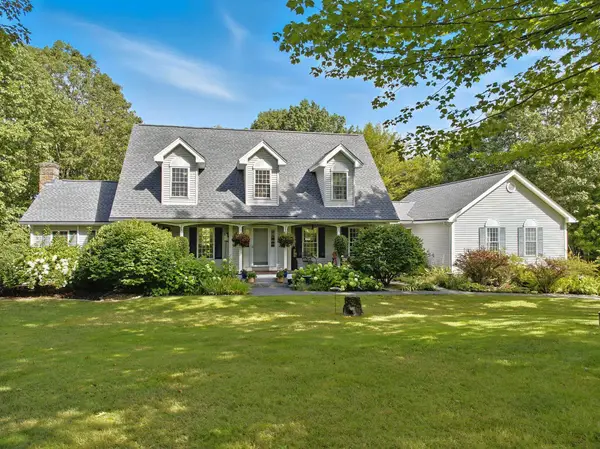 $945,000Active4 beds 4 baths3,836 sq. ft.
$945,000Active4 beds 4 baths3,836 sq. ft.117 Byam Road, New Boston, NH 03070
MLS# 5058197Listed by: FOUR SEASONS SOTHEBY'S INT'L REALTY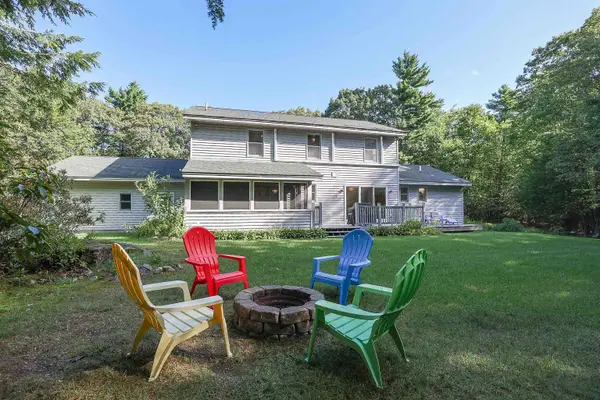 Listed by BHGRE$585,000Active4 beds 3 baths2,996 sq. ft.
Listed by BHGRE$585,000Active4 beds 3 baths2,996 sq. ft.42 Mason Drive, New Boston, NH 03070
MLS# 5057798Listed by: BHGRE MASIELLO BEDFORD
