110 Foxberry Drive, New Boston, NH 03070
Local realty services provided by:Better Homes and Gardens Real Estate The Masiello Group
110 Foxberry Drive,New Boston, NH 03070
$1,000,000
- 4 Beds
- 4 Baths
- 4,324 sq. ft.
- Single family
- Pending
Listed by: kristin bond
Office: realty one group next level
MLS#:5064324
Source:PrimeMLS
Price summary
- Price:$1,000,000
- Price per sq. ft.:$206.4
About this home
THOUGHTFULLY COMPOSED FOR MODERN LIVING. A seamless open layout anchored by a stone-front fireplace and panoramic sliders leading you to an expansive, open backyard . At the heart is a true culinary workspace: a 9-foot center island, second Prep Sink, dual wall ovens, deep storage, and quartz counters—equally at ease with weeknight dinners and effortless weekend hosting. A flexible main level bonus room adapts to work or play. The oversized 3-car garage connects directly to an ample mudroom with built-in shelving, creating a single, streamlined arrival zone for gear, groceries, and daily comings and goings. Upstairs, four bedrooms pair with a dedicated laundry room for everyday ease. The private owner's suite adds a study with French doors, and a calm, modern bath with a soaking tub, tiled walk-in shower, and dual vanities. Three additional bedrooms deliver versatile, well-proportioned spaces for guests, work, or play. Two are joined by a full Jack-and-Jill bath while the third enjoys it's own full bath for added independence. Downstairs, the finished walkout basement is a highlight- bringing natural light and direct yard access—ideal for movie nights, game tables, fitness, or overnight guests. Outside, maintenance-free decking wraps the front porch and rear deck while just beyond an open, usable yard with room for all your dreams and possibilities. REQUEST A VIEWING—LET THIS ADDRESS DEMONSTRATE WHAT “LIVING WELL” CAN MEAN!
Contact an agent
Home facts
- Year built:2020
- Listing ID #:5064324
- Added:42 day(s) ago
- Updated:November 15, 2025 at 08:45 AM
Rooms and interior
- Bedrooms:4
- Total bathrooms:4
- Full bathrooms:3
- Living area:4,324 sq. ft.
Heating and cooling
- Cooling:Central AC, Multi-zone
- Heating:Forced Air
Structure and exterior
- Year built:2020
- Building area:4,324 sq. ft.
- Lot area:2.04 Acres
Schools
- High school:Goffstown High School
- Middle school:Mountain View Middle School
- Elementary school:New Boston Central School
Utilities
- Sewer:Leach Field, Septic, Septic Design Available
Finances and disclosures
- Price:$1,000,000
- Price per sq. ft.:$206.4
- Tax amount:$17,136 (2024)
New listings near 110 Foxberry Drive
- Open Sat, 10 to 11:30amNew
 $700,000Active4 beds 3 baths3,724 sq. ft.
$700,000Active4 beds 3 baths3,724 sq. ft.252 Clark Hill Road, New Boston, NH 03070
MLS# 5069294Listed by: RE/MAX SYNERGY - Open Sat, 11am to 1pmNew
 $725,000Active3 beds 3 baths3,126 sq. ft.
$725,000Active3 beds 3 baths3,126 sq. ft.95 Wright Drive, New Boston, NH 03070
MLS# 5069488Listed by: IMPERIAL PROPERTIES - New
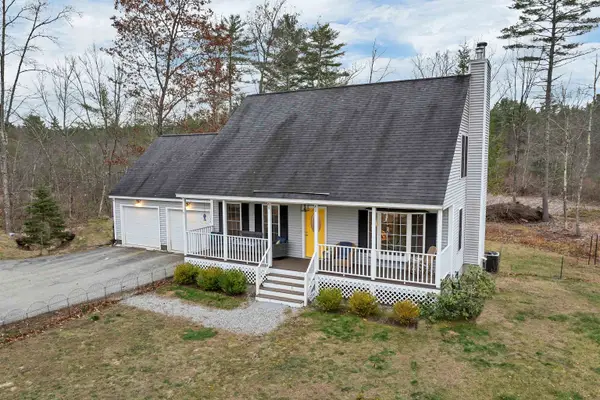 $579,000Active3 beds 3 baths1,768 sq. ft.
$579,000Active3 beds 3 baths1,768 sq. ft.106 Meadow Road, New Boston, NH 03070
MLS# 5068884Listed by: BHHS VERANI REALTY HAMPSTEAD 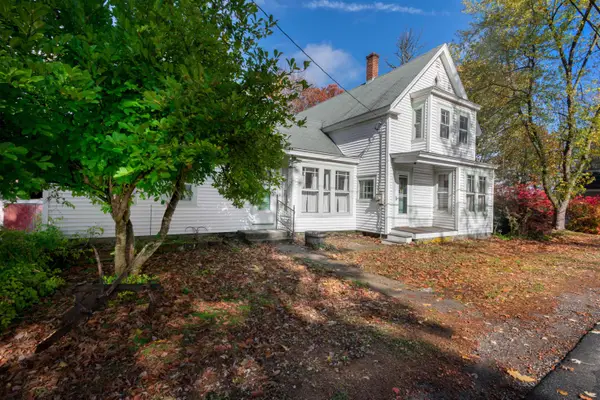 $379,000Pending3 beds 1 baths2,054 sq. ft.
$379,000Pending3 beds 1 baths2,054 sq. ft.61 River Road, New Boston, NH 03070
MLS# 5067570Listed by: CAMERON REAL ESTATE GROUP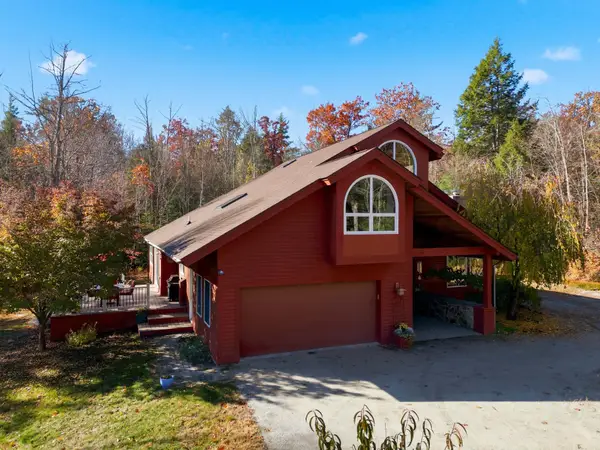 $735,000Pending4 beds 2 baths3,046 sq. ft.
$735,000Pending4 beds 2 baths3,046 sq. ft.111 Bog Brook Road, New Boston, NH 03070
MLS# 5067997Listed by: EXP REALTY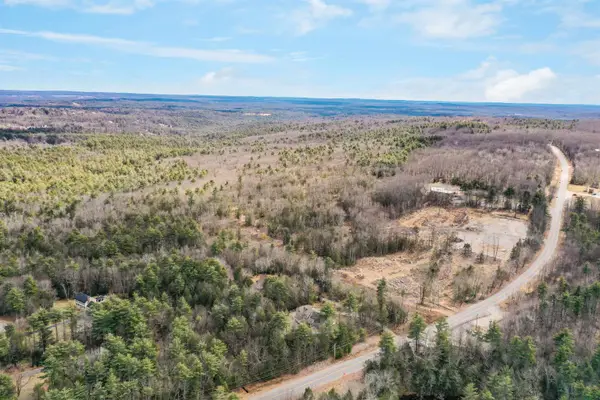 $1,100,000Active27.6 Acres
$1,100,000Active27.6 Acres15-32-1-4 Chestnut Hill Road, New Boston, NH 03070
MLS# 5066620Listed by: EXP REALTY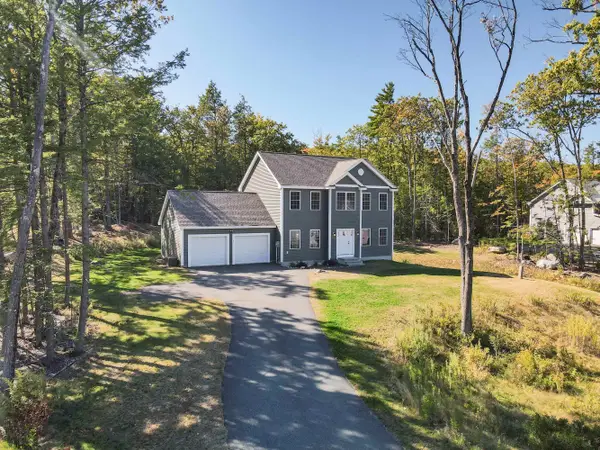 $725,000Active4 beds 3 baths2,086 sq. ft.
$725,000Active4 beds 3 baths2,086 sq. ft.87 Lorden Road, New Boston, NH 03070
MLS# 5065643Listed by: KELLER WILLIAMS REALTY-METROPOLITAN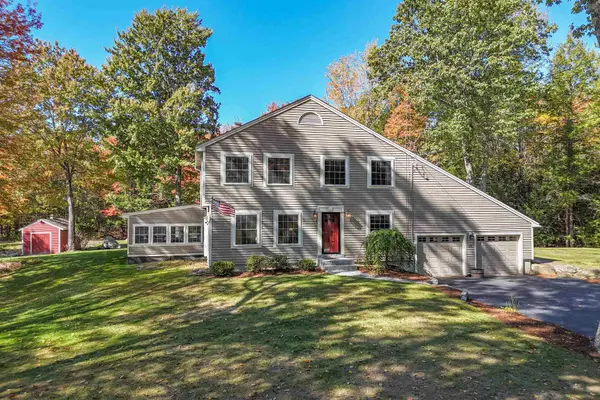 $714,900Active3 beds 3 baths2,934 sq. ft.
$714,900Active3 beds 3 baths2,934 sq. ft.393 Chestnut Hill Road, New Boston, NH 03070
MLS# 5064994Listed by: EXP REALTY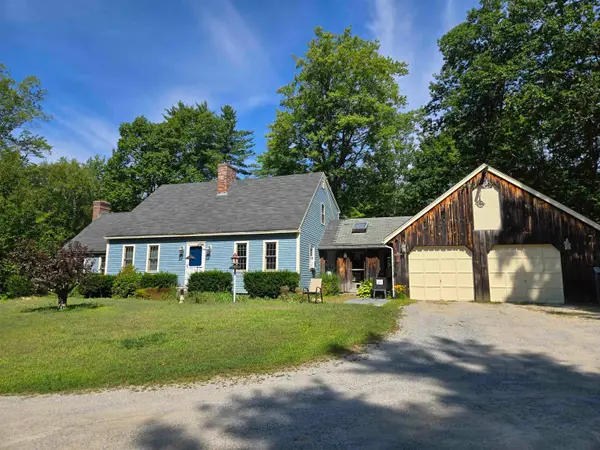 $625,000Active3 beds 2 baths2,622 sq. ft.
$625,000Active3 beds 2 baths2,622 sq. ft.342 Weare Road, New Boston, NH 03070
MLS# 5064185Listed by: BROADVEST REAL ESTATE GROUP
