119 Laurel Lane, New Boston, NH 03070
Local realty services provided by:Better Homes and Gardens Real Estate The Masiello Group
Listed by: donna ward
Office: exit reward realty
MLS#:5055277
Source:PrimeMLS
Price summary
- Price:$650,000
- Price per sq. ft.:$175.68
About this home
At the end of Laurel Lane, you will find this unique farm property! Cathedral ceilings, Norwegian pine trim in the main living area, gorgeous hardwood floors, a 3-sided fireplace hearth and living space on four floors including a full apartment upstairs and a lower level in-law space. Outside, the main barn is 80X30 upstairs and set up as work space, and the walk-out below is 50X30 and has 6 box stalls and 4 standing stalls. There is access from there to the one acre pasture turn out, a run-in shed and a horse washing station. There is also large parking area for horse trailers and equipment. This home has much to offer the buyer looking for a little bit of everything! The current owners have made significant improvements with adding vinyl siding, mini-splits, new and refinished flooring, quartz counter tops in the kitchen, new appliances, updated light fixtures, walk-in closet added to the primary bedroom, re-graded driveways, new water filtration system and half of the roof was replaced. Whether you are looking for extended living space or a farm, this property offers much in a dead-end road location that you will love. Agents please see non-public remarks.
Contact an agent
Home facts
- Year built:1975
- Listing ID #:5055277
- Added:190 day(s) ago
- Updated:December 27, 2025 at 08:32 AM
Rooms and interior
- Bedrooms:4
- Total bathrooms:3
- Full bathrooms:3
- Living area:3,500 sq. ft.
Heating and cooling
- Cooling:Mini Split, Wall AC
- Heating:Direct Vent, Electric, Hot Air, Mini Split, Oil
Structure and exterior
- Roof:Asphalt Shingle
- Year built:1975
- Building area:3,500 sq. ft.
- Lot area:3.46 Acres
Schools
- High school:Goffstown High School
- Middle school:Mountain View Middle School
- Elementary school:New Boston Central School
Utilities
- Sewer:Private, Septic
Finances and disclosures
- Price:$650,000
- Price per sq. ft.:$175.68
- Tax amount:$11,276 (2024)
New listings near 119 Laurel Lane
- New
 $875,000Active352 Acres
$875,000Active352 Acres00 Bog Brook Road, New Boston, NH 03070
MLS# 5075571Listed by: LANDVEST, INC./NEW HAMPSHIRE 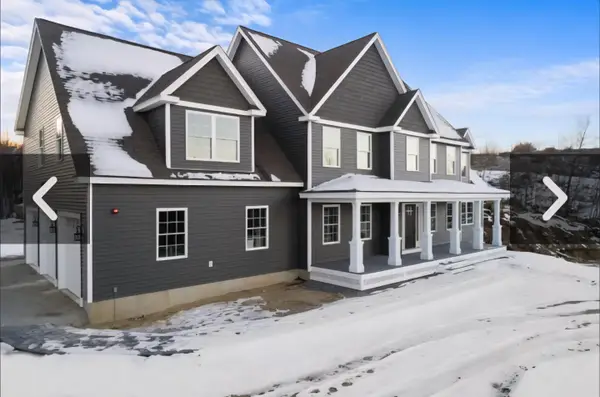 $995,000Pending4 beds 3 baths3,232 sq. ft.
$995,000Pending4 beds 3 baths3,232 sq. ft.Sawmill Lane #32, New Boston, NH 03070
MLS# 5075160Listed by: RE/MAX SYNERGY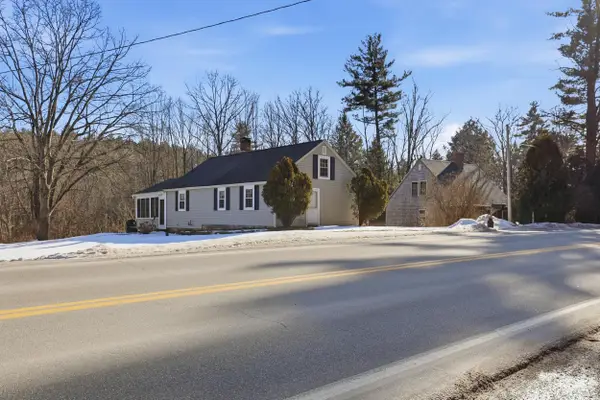 $399,900Pending3 beds 1 baths1,152 sq. ft.
$399,900Pending3 beds 1 baths1,152 sq. ft.80 Weare Road, New Boston, NH 03070
MLS# 5073931Listed by: HEIGIS REAL ESTATE LLC. $549,900Pending3 beds 3 baths3,528 sq. ft.
$549,900Pending3 beds 3 baths3,528 sq. ft.342 Lyndeborough Road, New Boston, NH 03070
MLS# 5073813Listed by: RE/MAX SYNERGY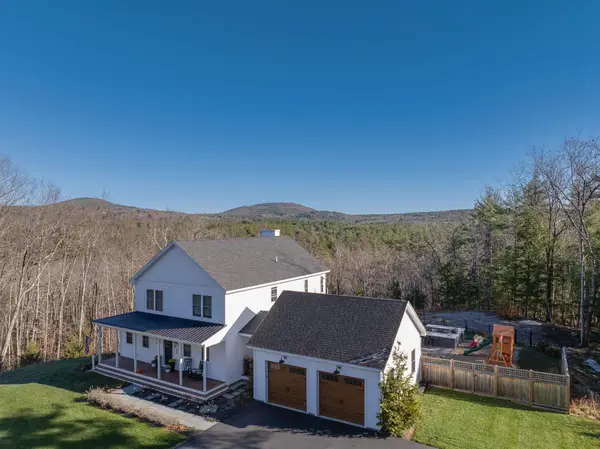 $1,199,000Active4 beds 4 baths3,412 sq. ft.
$1,199,000Active4 beds 4 baths3,412 sq. ft.89 Indian Falls Road, New Boston, NH 03070
MLS# 5073750Listed by: FOUR SEASONS SOTHEBY'S INT'L REALTY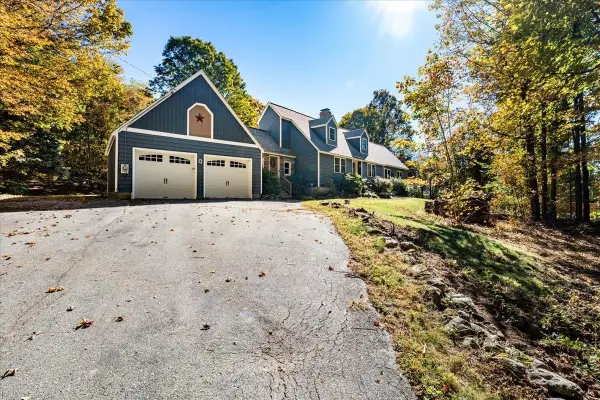 $625,000Active3 beds 3 baths3,142 sq. ft.
$625,000Active3 beds 3 baths3,142 sq. ft.213 Joe English Road, New Boston, NH 03070
MLS# 5073706Listed by: REALTY ONE GROUP NEXT LEVEL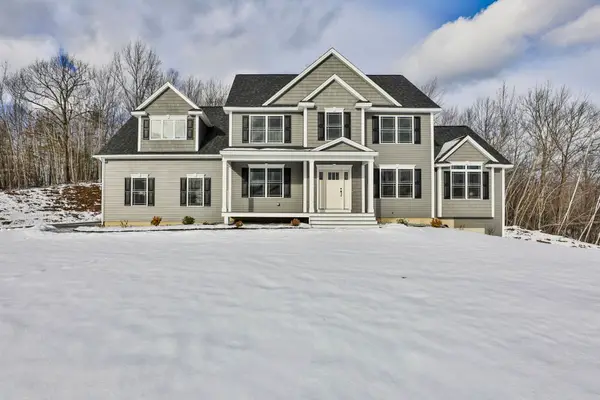 $899,900Pending4 beds 4 baths3,200 sq. ft.
$899,900Pending4 beds 4 baths3,200 sq. ft.42 Ridgeview Lane, New Boston, NH 03070
MLS# 5073439Listed by: RE/MAX SYNERGY- New
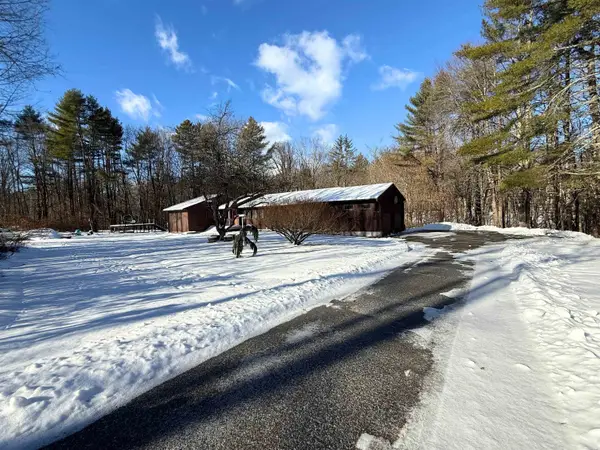 $469,000Active4 beds 4 baths2,737 sq. ft.
$469,000Active4 beds 4 baths2,737 sq. ft.256 Middle Branch Road, New Boston, NH 03070
MLS# 5075575Listed by: REAL BROKER NH, LLC  $684,900Active4 beds 3 baths3,724 sq. ft.
$684,900Active4 beds 3 baths3,724 sq. ft.252 Clark Hill Road, New Boston, NH 03070
MLS# 5069294Listed by: RE/MAX SYNERGY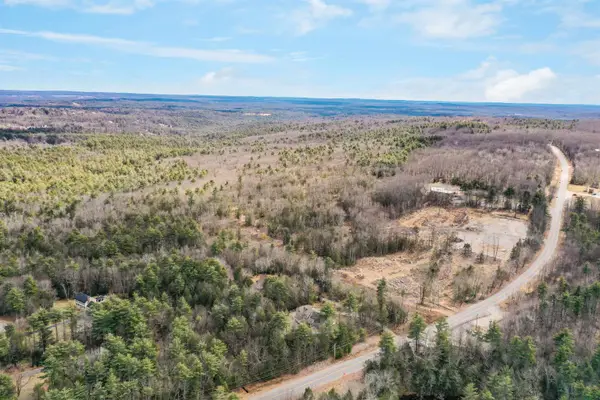 $1,100,000Active27.6 Acres
$1,100,000Active27.6 Acres15-32-1-4 Chestnut Hill Road, New Boston, NH 03070
MLS# 5066620Listed by: EXP REALTY

