- BHGRE®
- New Hampshire
- New Ipswich
- 306 Turnpike Road
306 Turnpike Road, New Ipswich, NH 03071
Local realty services provided by:Better Homes and Gardens Real Estate The Masiello Group
306 Turnpike Road,New Ipswich, NH 03071
$425,000
- 4 Beds
- 2 Baths
- 2,356 sq. ft.
- Single family
- Active
Listed by: melissa somero-digeronimo
Office: garrison realty
MLS#:5068795
Source:PrimeMLS
Price summary
- Price:$425,000
- Price per sq. ft.:$125.15
About this home
Custom 4 BR, 1.5 Bath Gambrel with oversized 2 car garage below. BRAND NEW BOILER! Cathedral ceiling living room has a stone fireplace with pellet stove insert and a sliding door to the large deck. Plenty of storage and workspace in the tiled kitchen and adjoining dining room. French doors lead to the large family room with a wide bow window. A half bath and first floor laundry finish the main level. Hardwood floors throughout. 4 bedrooms upstairs, a full bath with double vanity. Central vacuum, Mechanics and hobbyists will love the enormous garage, with room to work on large vehicles, storage space and oversized doors. Paved, shared driveway accessing the main entry, and paved parking in front of the garage. Pretty and level yard with gardens and play space. The entry way mudroom has a slate floor and the covered outdoor porch is great for storage or a place to relax out of the weather. Convenient to downtown, schools and commuter routes. Don't miss this single owner home, ready for the updates of today's homeowner!
Contact an agent
Home facts
- Year built:1976
- Listing ID #:5068795
- Added:95 day(s) ago
- Updated:February 10, 2026 at 11:30 AM
Rooms and interior
- Bedrooms:4
- Total bathrooms:2
- Full bathrooms:1
- Living area:2,356 sq. ft.
Heating and cooling
- Heating:Baseboard, Multi Zone, Oil
Structure and exterior
- Roof:Asphalt Shingle
- Year built:1976
- Building area:2,356 sq. ft.
- Lot area:0.53 Acres
Schools
- High school:Mascenic Regional High School
- Middle school:Boynton Middle School
- Elementary school:Highbridge Hill Elementary Sch
Utilities
- Sewer:Private
Finances and disclosures
- Price:$425,000
- Price per sq. ft.:$125.15
- Tax amount:$6,286 (2025)
New listings near 306 Turnpike Road
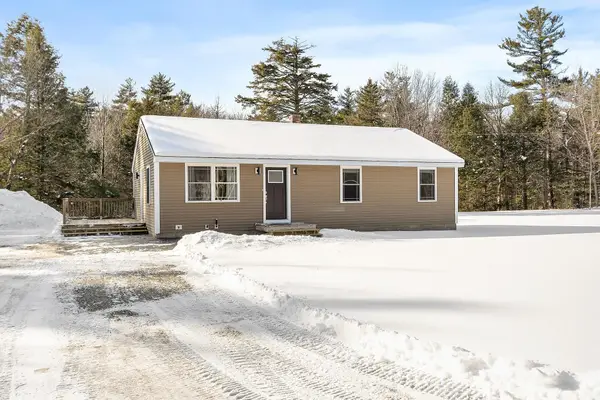 $459,000Pending3 beds 1 baths1,092 sq. ft.
$459,000Pending3 beds 1 baths1,092 sq. ft.46 Lower Pratt Pond Road, New Ipswich, NH 03071
MLS# 5075363Listed by: OWNERENTRY.COM $719,195Active3 beds 2 baths1,762 sq. ft.
$719,195Active3 beds 2 baths1,762 sq. ft.2 Ella Drive, New Ipswich, NH 03071
MLS# 5061010Listed by: RE/MAX TOWN SQUARE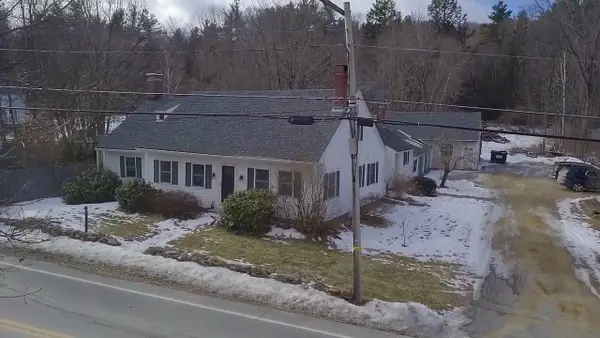 $459,900Active3 beds 4 baths3,047 sq. ft.
$459,900Active3 beds 4 baths3,047 sq. ft.111 Main Street, New Ipswich, NH 03071-3506
MLS# 5074472Listed by: STOUDT REALTY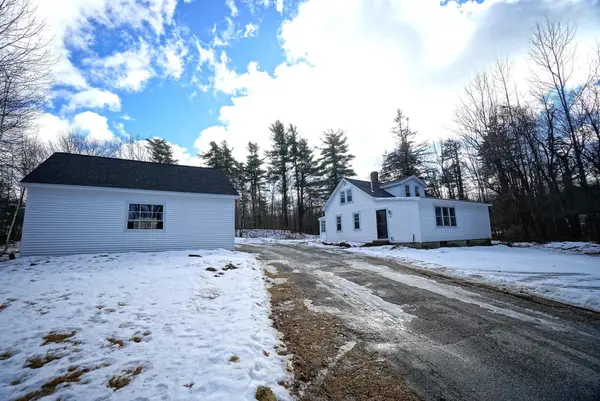 $377,500Pending3 beds 2 baths1,462 sq. ft.
$377,500Pending3 beds 2 baths1,462 sq. ft.22 Davis Village Road, New Ipswich, NH 03071
MLS# 5073881Listed by: KELLER WILLIAMS REALTY-METROPOLITAN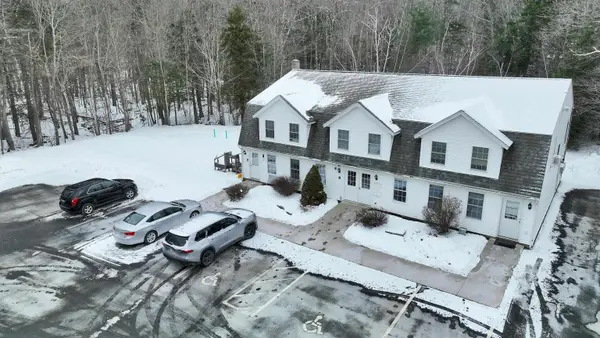 $749,900Active6 beds 3 baths4,800 sq. ft.
$749,900Active6 beds 3 baths4,800 sq. ft.949 Turnpike Road, New Ipswich, NH 03071
MLS# 5073334Listed by: ARRIS REALTY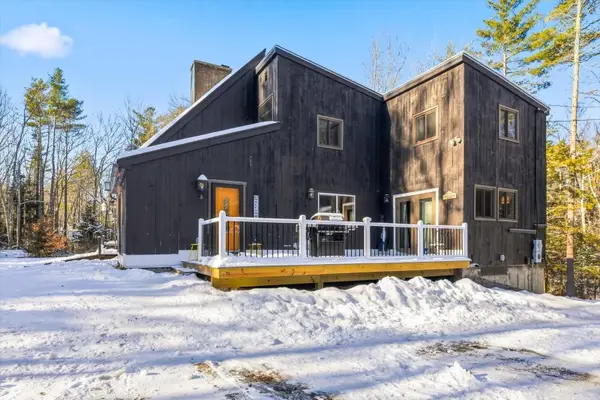 Listed by BHGRE$535,000Active3 beds 2 baths2,128 sq. ft.
Listed by BHGRE$535,000Active3 beds 2 baths2,128 sq. ft.80 Hubbard Pond Road, New Ipswich, NH 03071
MLS# 5072254Listed by: BHG MASIELLO PETERBOROUGH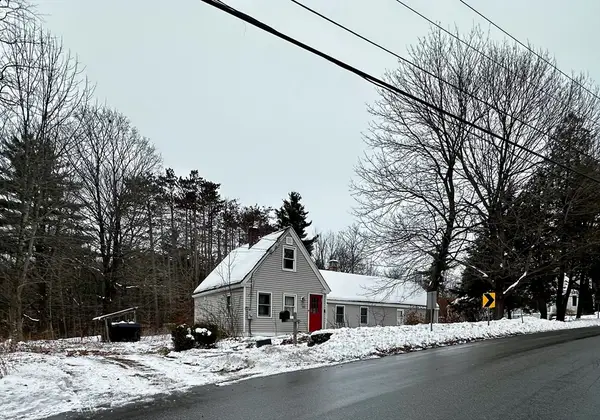 $295,000Active3 beds 1 baths1,248 sq. ft.
$295,000Active3 beds 1 baths1,248 sq. ft.103 Smithville Rd, New Ipswich, NH 03071
MLS# 73461836Listed by: RE/MAX Town Square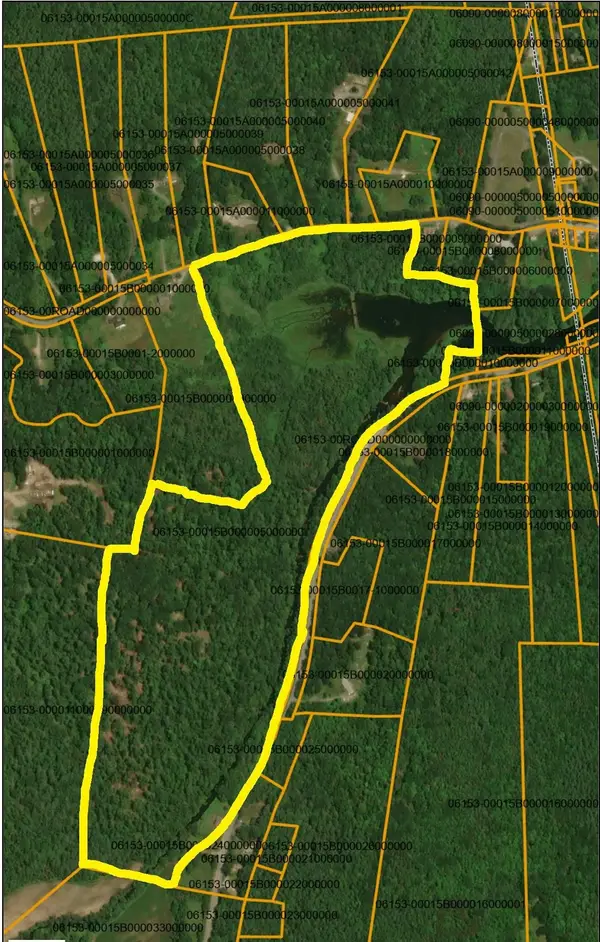 $350,000Active62 Acres
$350,000Active62 Acres00 Greenville Road #Lot 15-B-5, New Ipswich, NH 03071
MLS# 5067912Listed by: KELLER WILLIAMS REALTY-METROPOLITAN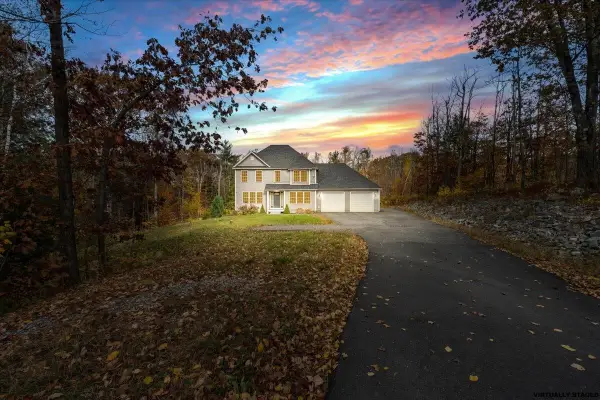 $599,900Pending3 beds 3 baths2,151 sq. ft.
$599,900Pending3 beds 3 baths2,151 sq. ft.27 Westbrook Drive, New Ipswich, NH 03071
MLS# 5067415Listed by: KELLER WILLIAMS GATEWAY REALTY

