- BHGRE®
- New Hampshire
- New London
- 26 Otterville Road
26 Otterville Road, New London, NH 03257
Local realty services provided by:Better Homes and Gardens Real Estate The Masiello Group
Listed by: doug peel
Office: four seasons sotheby's int'l realty
MLS#:5060685
Source:PrimeMLS
Price summary
- Price:$789,000
- Price per sq. ft.:$226.85
About this home
This distinctive New England property blends timeless charm with thoughtful modern updates. Inside, exposed beams highlight warm and inviting living spaces, complemented by a new kitchen and updated baths designed for today’s lifestyle. With four bedrooms, there’s ample room for family and guests, while the screened porch provides a relaxing spot to enjoy the seasons in comfort. The property offers exceptional versatility with an oversized three-car garage, a large garden shed, and a remarkable 1,000-square-foot heated outbuilding—perfect for a workshop, studio, or home business. Adding unique character, a heated music octagon building creates a dedicated space for creativity, hobbies, or quiet retreat. Outdoors, the lush landscaped grounds are beautifully maintained with mature plantings, stonework, and open green areas ideal for gardening, entertaining, or peaceful enjoyment. Perfectly situated just five minutes from New London Village, the home is close to shopping, dining, and local conveniences. Year-round recreation is at your doorstep with Mount Sunapee Resort and Lake Sunapee only a short drive away. Commuters will also appreciate easy access to the Upper Valley, Concord, and Manchester.
Contact an agent
Home facts
- Year built:1981
- Listing ID #:5060685
- Added:152 day(s) ago
- Updated:February 10, 2026 at 04:12 AM
Rooms and interior
- Bedrooms:4
- Total bathrooms:3
- Full bathrooms:1
- Living area:3,278 sq. ft.
Heating and cooling
- Heating:Forced Air
Structure and exterior
- Roof:Asphalt Shingle
- Year built:1981
- Building area:3,278 sq. ft.
- Lot area:2.02 Acres
Schools
- High school:Kearsarge Regional HS
- Middle school:Kearsarge Regional Middle Sch
- Elementary school:Kearsarge Elem New London
Utilities
- Sewer:Public Available
Finances and disclosures
- Price:$789,000
- Price per sq. ft.:$226.85
- Tax amount:$5,976 (2024)
New listings near 26 Otterville Road
- New
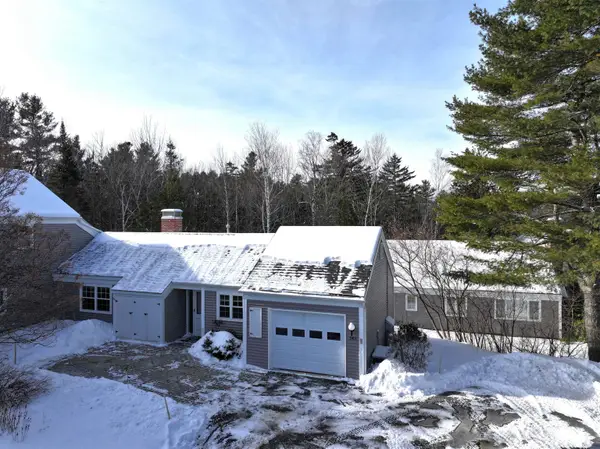 $418,500Active2 beds 2 baths1,539 sq. ft.
$418,500Active2 beds 2 baths1,539 sq. ft.143 Hilltop Place, New London, NH 03257
MLS# 5075037Listed by: LAURA HALLAHAN REALTOR - New
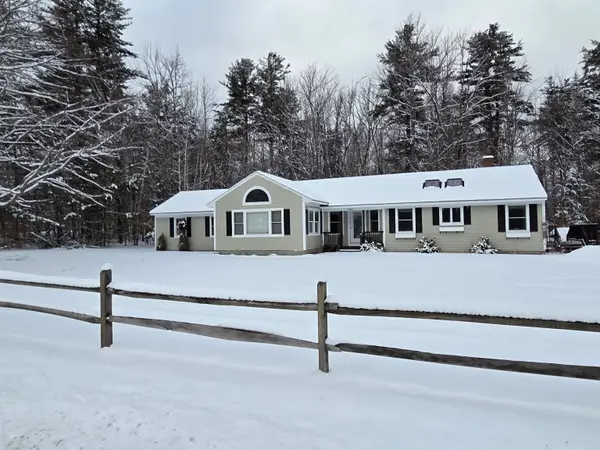 $589,900Active3 beds 3 baths1,964 sq. ft.
$589,900Active3 beds 3 baths1,964 sq. ft.1462 King Hill Road, New London, NH 03257
MLS# 5075098Listed by: VANESSA STONE REAL ESTATE 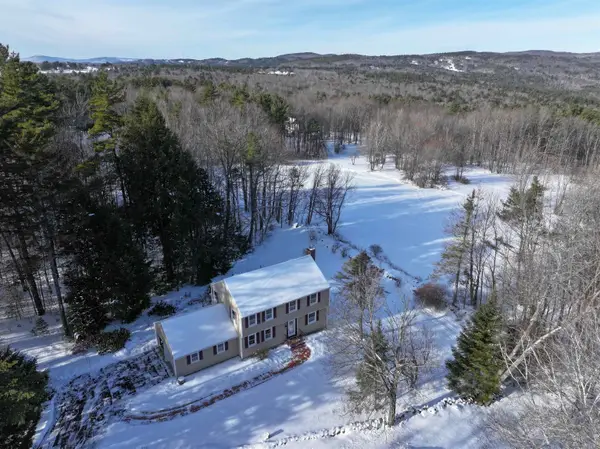 $625,000Active3 beds 2 baths1,764 sq. ft.
$625,000Active3 beds 2 baths1,764 sq. ft.33 Dogwood Lane, New London, NH 03257
MLS# 5073984Listed by: LAURA HALLAHAN REALTOR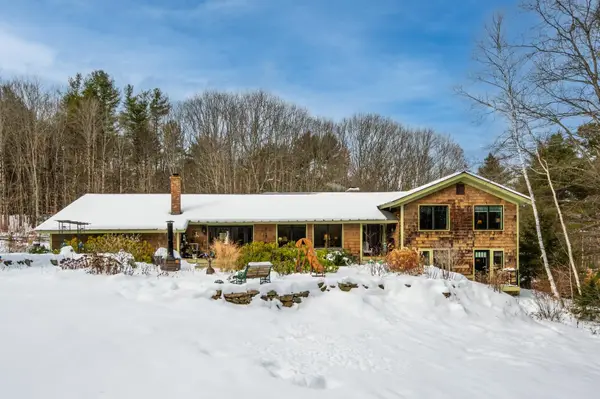 $925,000Active4 beds 4 baths3,795 sq. ft.
$925,000Active4 beds 4 baths3,795 sq. ft.53 Elkins Road, New London, NH 03257
MLS# 5072219Listed by: KW COASTAL AND LAKES & MOUNTAINS REALTY/N.LONDON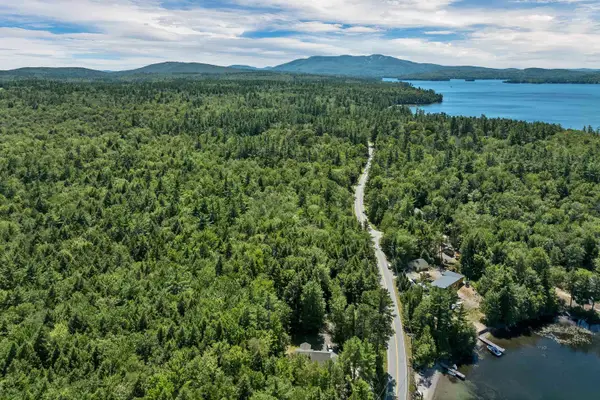 $1,790,000Active25.44 Acres
$1,790,000Active25.44 Acres617 & 619 Route 103A Map 91 Lot 37/38 #37 & 38, New London, NH 03257
MLS# 5058839Listed by: BHHS VERANI UPPER VALLEY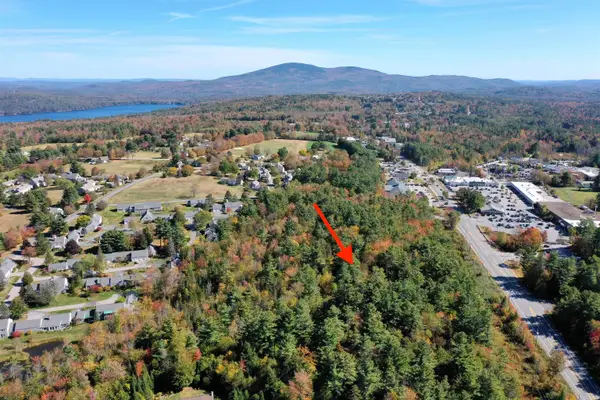 $450,000Active7.03 Acres
$450,000Active7.03 Acres0 Newport Road, New London, NH 03257
MLS# 5064260Listed by: COLDWELL BANKER LIFESTYLES $489,000Active4 beds 3 baths2,610 sq. ft.
$489,000Active4 beds 3 baths2,610 sq. ft.295 Andover Road, New London, NH 03257
MLS# 5061118Listed by: COLDWELL BANKER LIFESTYLES $599,900Pending21.43 Acres
$599,900Pending21.43 Acres339 Lakeshore Drive, New London, NH 03257
MLS# 5056826Listed by: VANESSA STONE REAL ESTATE- New
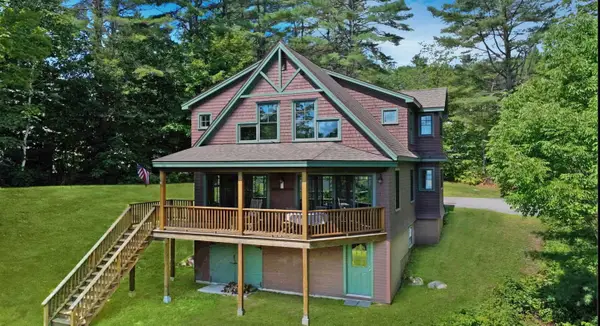 $1,799,000Active4 beds 2 baths3,084 sq. ft.
$1,799,000Active4 beds 2 baths3,084 sq. ft.760 Pleasant Street, New London, NH 03257
MLS# 5075249Listed by: FOUR SEASONS SOTHEBY'S INT'L REALTY

