25 Hilltop Drive, Newbury, NH 03255
Local realty services provided by:Better Homes and Gardens Real Estate The Masiello Group
25 Hilltop Drive,Newbury, NH 03255
$487,000
- 3 Beds
- 2 Baths
- 1,579 sq. ft.
- Single family
- Active
Listed by: kelsey nippe
Office: nh home team
MLS#:5044020
Source:PrimeMLS
Price summary
- Price:$487,000
- Price per sq. ft.:$308.42
About this home
Do You Like The SKi Chalet Vibe? Warm Cozy & Low Maintenance! Welcome to Chalk Pond, A Quiet & Private Airbnb Friendly Assoc Mainly of 2nd Homes. Let this be your year round home or family retreat. Enjoy Your New Ski Home In The Winters & Lakehouse In The Summers! This Home Offers Privacy That Will Surprise You Like Living In The Tree-Tops. Light & Bright Living & Expanded Living On The Large Top Floor Deck w/ Deep Overhang. 2nd Driveway Was Added- Its Perfect for Your Boat! Enjoy the Amenities of Chalk Pond w/ Low Annual Fee $250/Yr. Lakes, Mountains & Trails All Right Out Your Door. All the majors have been updated inc Metal Roof & 3 Bed Septic System, Newly Replaced Vinyl Windows Throughout. Updated Heating/Cooling Systems w/ 2 mini splits, 2 Direct Vent Gas Heaters, Harmon Pellet Stove +Wood Burning Fireplace In Main Living Rm. Community Water. Two Full Levels of Living Space with Duel Living Rooms and plenty of room to work from home. Freshly Painted Inside and Out! Enjoy Sunrises On Your Huge Deck w/ Deep Overhang Year Round! Low Assoc Fee $500/Yr - Welcomes Airbnb & Short Term Rentals. Have Fun Here w/ Neighborhood Amenities: swim raft, 2 tennis courts, playground, basketball court, volleyball and 3 kayak put ins. Many Lakes Close-by or hang right here in Chalk Pond. 10 Min Drive to Mt Sunapee Mountain & State Park. Not Far From New London, Newbury Harbor, Sunapee Harbor or RT 89. Owner is licensed NH RE Broker.
Contact an agent
Home facts
- Year built:1980
- Listing ID #:5044020
- Added:265 day(s) ago
- Updated:February 22, 2026 at 11:25 AM
Rooms and interior
- Bedrooms:3
- Total bathrooms:2
- Full bathrooms:1
- Living area:1,579 sq. ft.
Heating and cooling
- Cooling:Mini Split
- Heating:Electric, Heat Pump, Mini Split
Structure and exterior
- Roof:Metal
- Year built:1980
- Building area:1,579 sq. ft.
- Lot area:0.6 Acres
Schools
- High school:Kearsarge Regional HS
- Middle school:Kearsarge Regional Middle Sch
- Elementary school:Kearsarge Elem Bradford
Utilities
- Sewer:Private
Finances and disclosures
- Price:$487,000
- Price per sq. ft.:$308.42
- Tax amount:$5,386 (2025)
New listings near 25 Hilltop Drive
- New
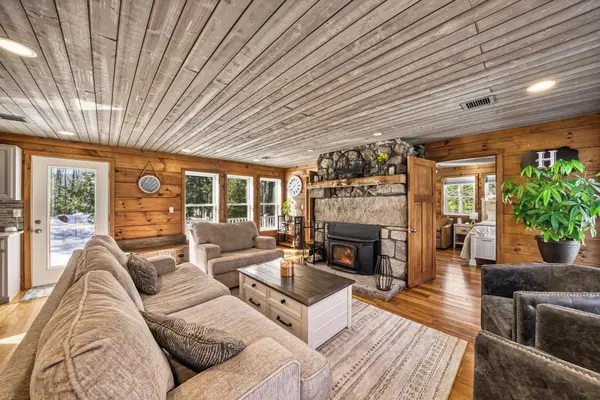 $948,000Active2 beds 3 baths2,332 sq. ft.
$948,000Active2 beds 3 baths2,332 sq. ft.573 Mountain Road, Newbury, NH 03255
MLS# 5076300Listed by: DOLAN REAL ESTATE 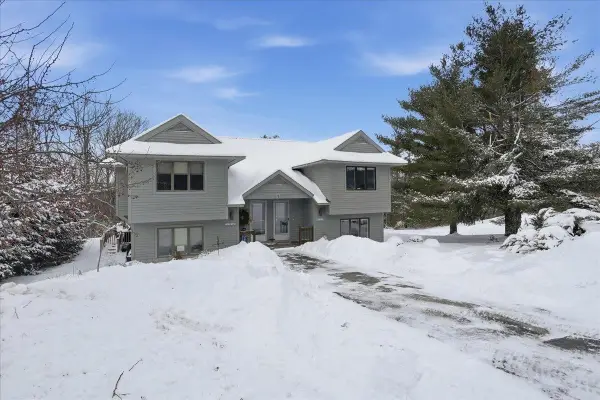 $590,000Active3 beds 2 baths1,784 sq. ft.
$590,000Active3 beds 2 baths1,784 sq. ft.1B N Peak Village, Newbury, NH 03255
MLS# 5075452Listed by: EXP REALTY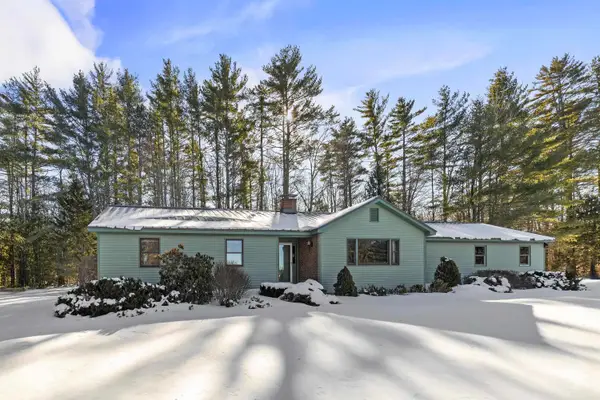 $650,000Active3 beds 3 baths2,226 sq. ft.
$650,000Active3 beds 3 baths2,226 sq. ft.26 Emily Lane, Newbury, NH 03255
MLS# 5075192Listed by: FOUR SEASONS SOTHEBY'S INT'L REALTY $725,000Active3 beds 1 baths1,732 sq. ft.
$725,000Active3 beds 1 baths1,732 sq. ft.30 Gerald Drive, Newbury, NH 03255
MLS# 5073772Listed by: KW COASTAL AND LAKES & MOUNTAINS REALTY/MEREDITH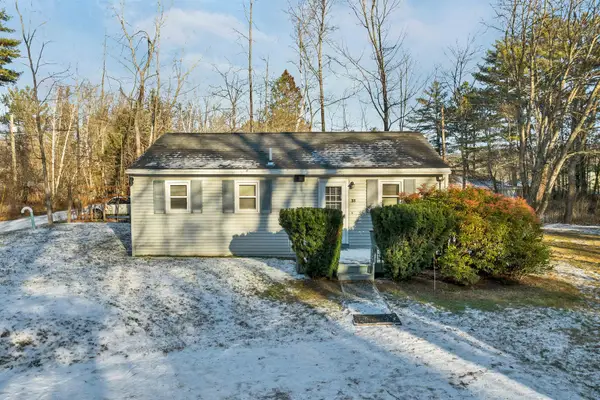 $619,000Active3 beds 1 baths816 sq. ft.
$619,000Active3 beds 1 baths816 sq. ft.33 Chandler Brook Road, Newbury, NH 03255
MLS# 5071401Listed by: FOUR SEASONS SOTHEBY'S INT'L REALTY $1,095,000Active2.23 Acres
$1,095,000Active2.23 Acres30 Greystone Lane, Newbury, NH 03255
MLS# 5069826Listed by: DOLAN REAL ESTATE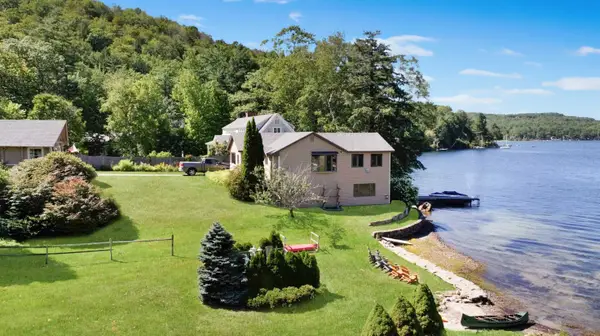 $1,995,000Active2 beds 1 baths1,738 sq. ft.
$1,995,000Active2 beds 1 baths1,738 sq. ft.81 Lakewood Manor Road, Newbury, NH 03255
MLS# 5064350Listed by: FOUR SEASONS SOTHEBY'S INT'L REALTY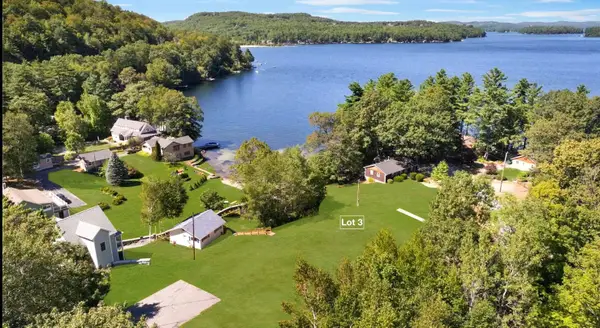 $795,000Active1.07 Acres
$795,000Active1.07 Acres0 Lakewood Manor Road #3, Newbury, NH 03255
MLS# 5063690Listed by: FOUR SEASONS SOTHEBY'S INT'L REALTY $549,000Active4 beds 2 baths1,616 sq. ft.
$549,000Active4 beds 2 baths1,616 sq. ft.200 South Road, Newbury, NH 03255
MLS# 5060205Listed by: COLDWELL BANKER LIFESTYLES $159,900Active2 Acres
$159,900Active2 Acres00 Brookside Road #lots 7 & 8 or map 032 lots 525-332 & 530-317, Newbury, NH 03255
MLS# 5053991Listed by: COLDWELL BANKER LIFESTYLES - CONCORD

