28 Skytop Drive, Newbury, NH 03255
Local realty services provided by:Better Homes and Gardens Real Estate The Milestone Team
28 Skytop Drive,Newbury, NH 03255
$450,000
- 2 Beds
- 1 Baths
- 1,176 sq. ft.
- Single family
- Active
Listed by:jessica & anthony dolanPhone: 603-359-9177
Office:dolan real estate
MLS#:5062204
Source:PrimeMLS
Price summary
- Price:$450,000
- Price per sq. ft.:$382.65
About this home
Discover your perfect year-round getaway in the picturesque Sunapee Hills Association! This charming home is nestled in a serene setting, offering a private escape with abundant natural beauty. Enjoy swimming and kayaking on Chalk Pond, along with access to a shared beach where you can bask in the sun. The community amenities are perfect for active lifestyles, featuring tennis courts, a basketball court, and a playground. Inside, the home boasts an open-concept design with an inviting living area that is bathed in natural light from numerous windows. The spacious kitchen and dining area flow seamlessly, making it ideal for entertaining or cozy family gatherings. On the first floor, you’ll find a comfortable bedroom with a full bath, plus a convenient laundry room. Venture upstairs to discover a generous loft-style bedroom that offers flexibility for guests or additional living space. Step outside to unwind on your beautiful back deck, surrounded by privacy and the delightful sounds of local wildlife. This home is also just a short drive from exceptional skiing opportunities, allowing you to embrace the varied activities offered throughout the four seasons. Whether you’re looking to relax by the water, engage in community sports, or hit the slopes, this property is the perfect retreat! Don’t miss out on this unique opportunity to own a slice of New Hampshire paradise.
Contact an agent
Home facts
- Year built:1970
- Listing ID #:5062204
- Added:8 day(s) ago
- Updated:September 28, 2025 at 10:27 AM
Rooms and interior
- Bedrooms:2
- Total bathrooms:1
- Full bathrooms:1
- Living area:1,176 sq. ft.
Heating and cooling
- Heating:Hot Water
Structure and exterior
- Roof:Asphalt Shingle
- Year built:1970
- Building area:1,176 sq. ft.
- Lot area:1 Acres
Schools
- High school:Kearsarge Regional HS
- Middle school:Kearsarge Regional Middle Sch
- Elementary school:Kearsarge Elem Bradford
Utilities
- Sewer:Septic
Finances and disclosures
- Price:$450,000
- Price per sq. ft.:$382.65
- Tax amount:$3,204 (2023)
New listings near 28 Skytop Drive
- Open Sun, 11am to 1pmNew
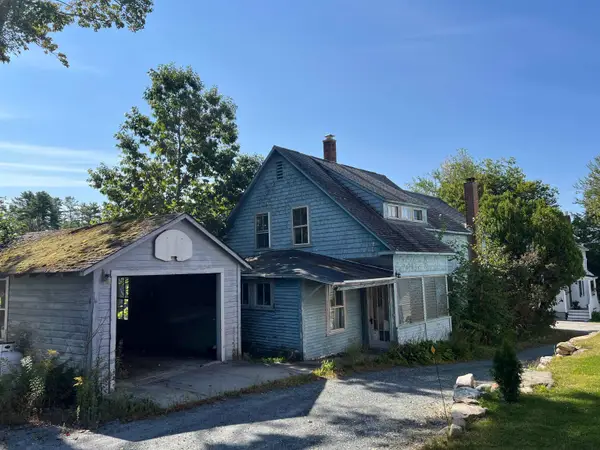 $199,900Active3 beds 2 baths1,538 sq. ft.
$199,900Active3 beds 2 baths1,538 sq. ft.25 Washington Street, Newbury, NH 03255
MLS# 5062785Listed by: RE/MAX SYNERGY - Open Sun, 10am to 12pmNew
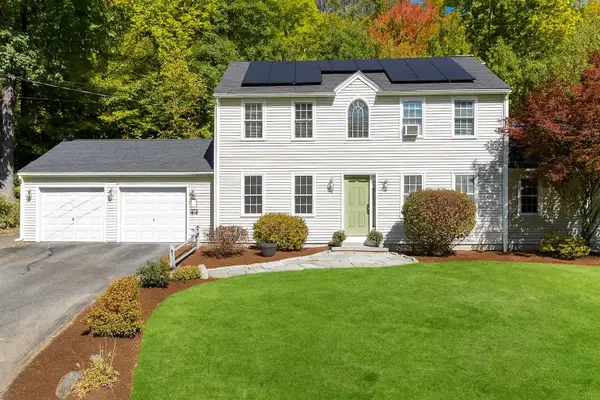 $649,000Active3 beds 3 baths2,397 sq. ft.
$649,000Active3 beds 3 baths2,397 sq. ft.318 Old Post Road, Newbury, NH 03255
MLS# 5062655Listed by: RE/MAX GROUP ONE REALTORS - New
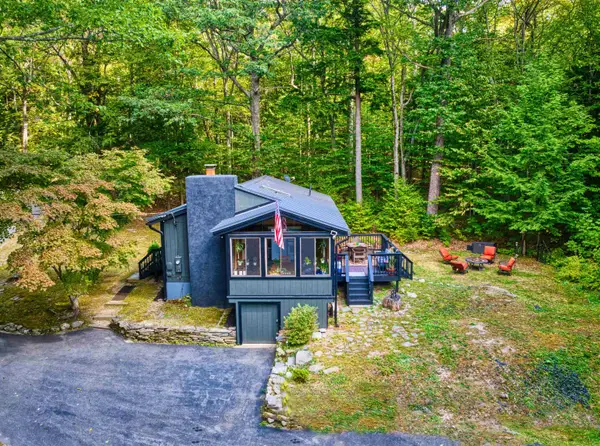 $649,000Active2 beds 1 baths888 sq. ft.
$649,000Active2 beds 1 baths888 sq. ft.14 Pine Cliff Road, Newbury, NH 03255
MLS# 5061759Listed by: DOLAN REAL ESTATE  $549,000Active4 beds 2 baths1,616 sq. ft.
$549,000Active4 beds 2 baths1,616 sq. ft.200 South Road, Newbury, NH 03255
MLS# 5060205Listed by: COLDWELL BANKER LIFESTYLES $534,900Active3 beds 3 baths2,595 sq. ft.
$534,900Active3 beds 3 baths2,595 sq. ft.20 Alpine Circle, Newbury, NH 03255
MLS# 5059930Listed by: KW COASTAL AND LAKES & MOUNTAINS REALTY $1,275,000Pending5 beds 5 baths2,827 sq. ft.
$1,275,000Pending5 beds 5 baths2,827 sq. ft.392 Sutton Road, Newbury, NH 03255
MLS# 5059797Listed by: FOUR SEASONS SOTHEBY'S INT'L REALTY $665,000Active3 beds 2 baths1,648 sq. ft.
$665,000Active3 beds 2 baths1,648 sq. ft.240 Bay Point Road, Newbury, NH 03255
MLS# 5059729Listed by: FOUR SEASONS SOTHEBY'S INT'L REALTY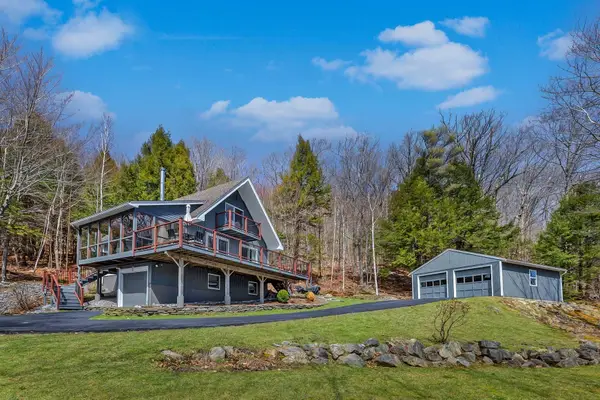 $795,000Active3 beds 2 baths1,600 sq. ft.
$795,000Active3 beds 2 baths1,600 sq. ft.344 Chalk Pond Road, Newbury, NH 03255
MLS# 5059030Listed by: FOUR SEASONS SOTHEBY'S INT'L REALTY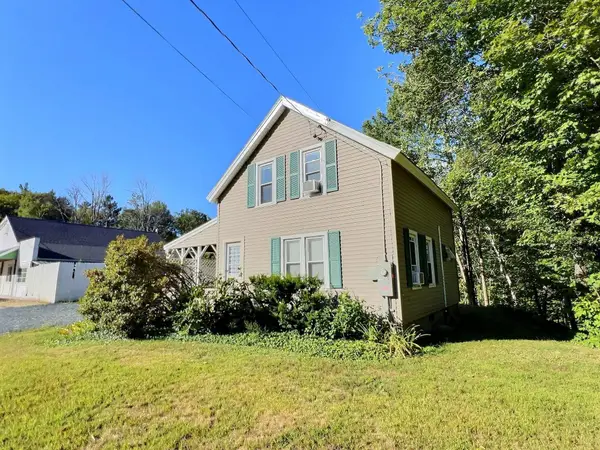 $310,000Active3 beds 1 baths960 sq. ft.
$310,000Active3 beds 1 baths960 sq. ft.896 Route 103, Newbury, NH 03255
MLS# 5058626Listed by: FOUR SEASONS SOTHEBY'S INT'L REALTY
