10 Autumn Lane, Newfields, NH 03856
Local realty services provided by:Better Homes and Gardens Real Estate The Milestone Team
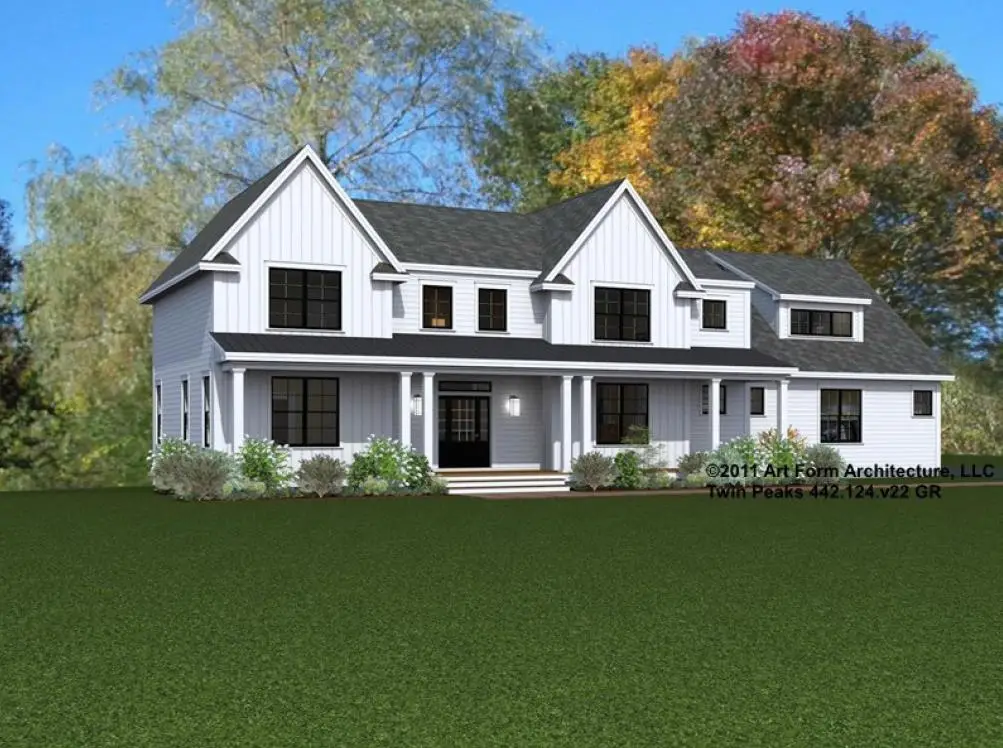
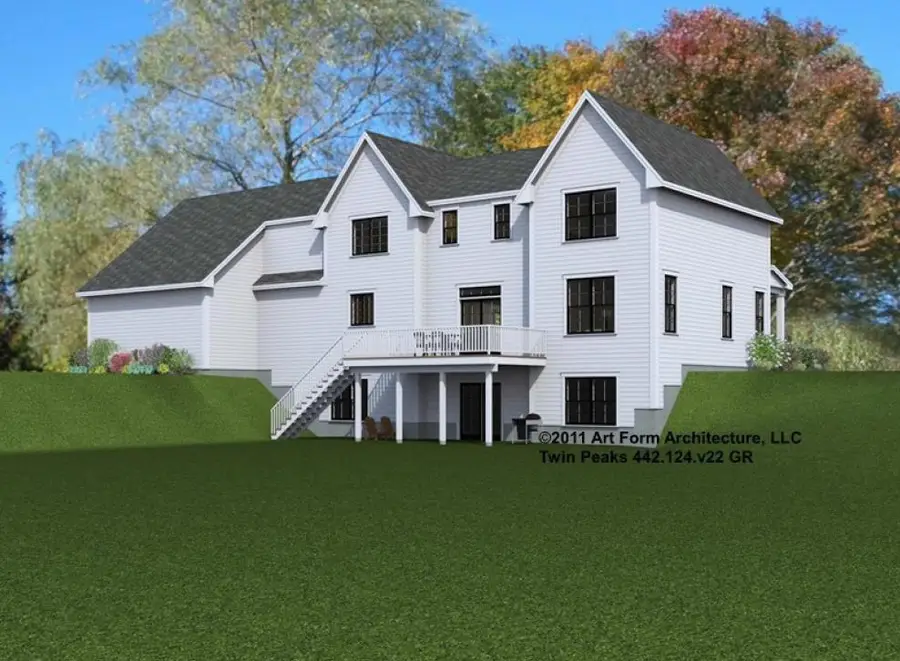
10 Autumn Lane,Newfields, NH 03856
$1,599,900
- 4 Beds
- 3 Baths
- 3,700 sq. ft.
- Single family
- Active
Listed by:susan green
Office:green & company
MLS#:5031162
Source:PrimeMLS
Price summary
- Price:$1,599,900
- Price per sq. ft.:$340.4
About this home
JULY SPECIAL: BUILDER CREDIT WITH SIGNED AGREEMENT BY 07/30! NEW CONSTRUCTION - Build to suit on the final remaining lot at "Oakland Ridge Estates" - a quaint 6-lot community in Newfields! Offering the "Twin Peaks" home style pre-construction on a spacious, 3-acre cul-de-sac lot. Still time to customize this home plan, or choose your own entirely! The Twin Peaks floor plan features nearly 4,000 sf of living space, with high-end finishes, four bedrooms, and a three car garage. The first floor has an open kitchen, large dining area, and great room, centered around a cozy gas fireplace - a great space for entertaining family and friends. Off the great room is large wing with 20' family room and sunny home office, which could be modified to a first floor primary suite. Upstairs, the second floor primary suite has dual closets, and a large bath with tile shower, soaking tub, linen storage, and water closet. Three additional bedrooms with great closet space, an additional full bath, and a spacious laundry room with utility sink and storage space complete the second floor. Hand finished hardwood flooring throughout the first floor, primary bedroom and upstairs hall. Generous allowances for finish choices, custom trim work, and high ceilings throughout. Lot will be professionally landscaped and is the final lot to be built in "Oakland Ridge Estates". Customize this home, or choose your own plan and build your dream home!
Contact an agent
Home facts
- Listing Id #:5031162
- Added:161 day(s) ago
- Updated:August 01, 2025 at 10:17 AM
Rooms and interior
- Bedrooms:4
- Total bathrooms:3
- Full bathrooms:2
- Living area:3,700 sq. ft.
Heating and cooling
- Cooling:Central AC
- Heating:Forced Air
Structure and exterior
- Building area:3,700 sq. ft.
- Lot area:3 Acres
Schools
- High school:Exeter High School
- Middle school:Cooperative Middle School
- Elementary school:Newfields Elementary School
Utilities
- Sewer:Private
Finances and disclosures
- Price:$1,599,900
- Price per sq. ft.:$340.4
New listings near 10 Autumn Lane
- New
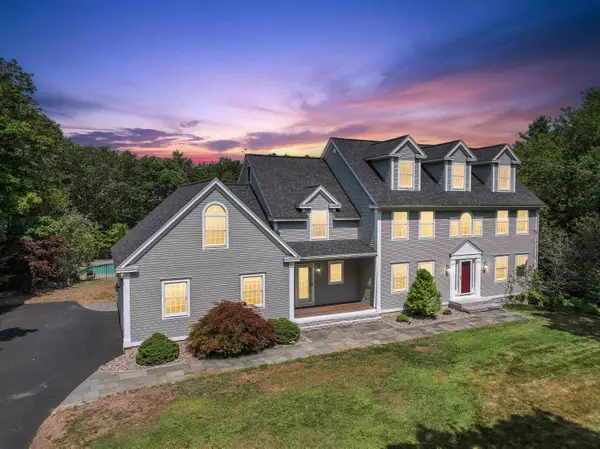 $1,750,000Active4 beds 5 baths6,050 sq. ft.
$1,750,000Active4 beds 5 baths6,050 sq. ft.28 Partridge Hill Road, Newfields, NH 03856
MLS# 5056114Listed by: THE GOVE GROUP REAL ESTATE, LLC  $425,000Pending3 beds 2 baths1,891 sq. ft.
$425,000Pending3 beds 2 baths1,891 sq. ft.175 Piscassic Road, Newfields, NH 03856
MLS# 5050852Listed by: H&K REALTY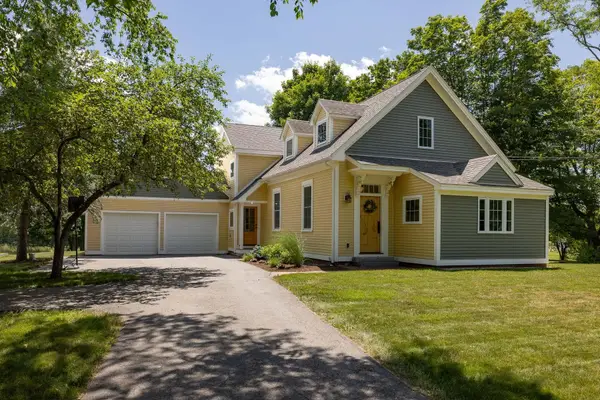 $799,000Active3 beds 2 baths2,378 sq. ft.
$799,000Active3 beds 2 baths2,378 sq. ft.319 Piscassic Road, Newfields, NH 03856
MLS# 5050114Listed by: KW COASTAL AND LAKES & MOUNTAINS REALTY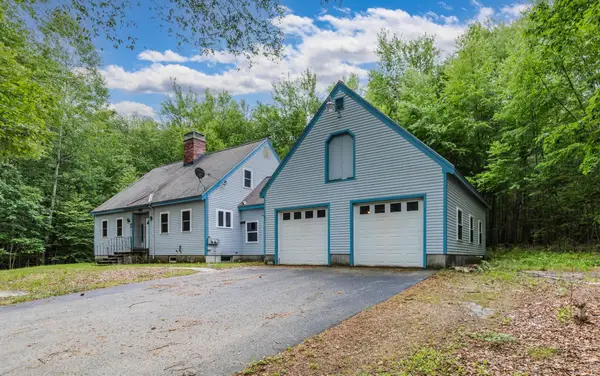 $650,000Active2 beds 1 baths1,254 sq. ft.
$650,000Active2 beds 1 baths1,254 sq. ft.120 Old Lee Road, Newfields, NH 03856
MLS# 5047676Listed by: THE ALAND REALTY GROUP $675,000Active4 beds 3 baths2,058 sq. ft.
$675,000Active4 beds 3 baths2,058 sq. ft.29 Dixon Avenue, Newfields, NH 03856
MLS# 5044193Listed by: RUFFNER REAL ESTATE, LLC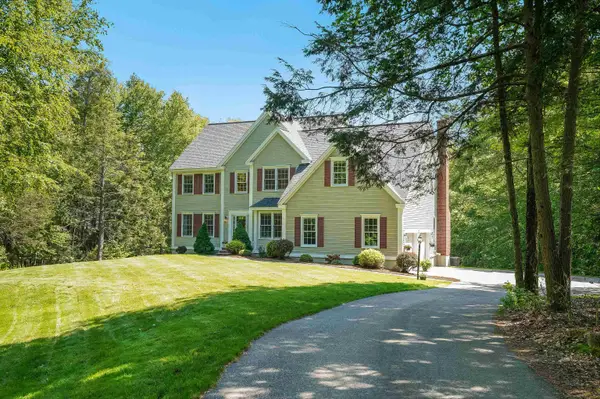 $1,315,000Active4 beds 3 baths3,790 sq. ft.
$1,315,000Active4 beds 3 baths3,790 sq. ft.55 Bassett Lane, Newfields, NH 03856
MLS# 5043537Listed by: THE GOVE GROUP REAL ESTATE, LLC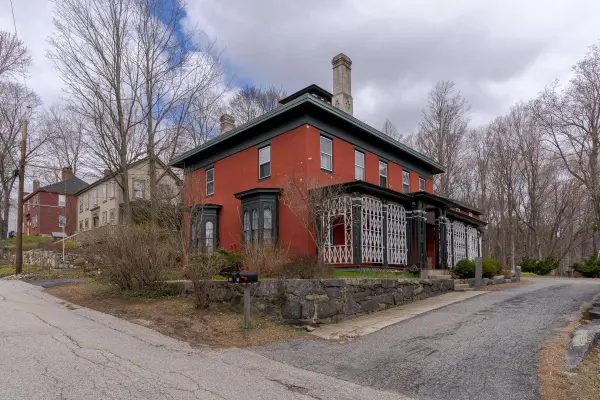 $895,000Active6 beds 5 baths4,288 sq. ft.
$895,000Active6 beds 5 baths4,288 sq. ft.9 Swamscott Street, Newfields, NH 03856
MLS# 5031254Listed by: DUSTON LEDDY REAL ESTATE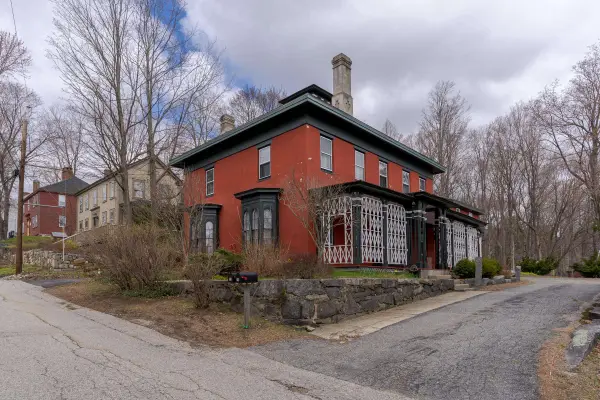 $895,000Active-- beds -- baths4,288 sq. ft.
$895,000Active-- beds -- baths4,288 sq. ft.9 Swamscott Street, Newfields, NH 03856
MLS# 5031255Listed by: DUSTON LEDDY REAL ESTATE
