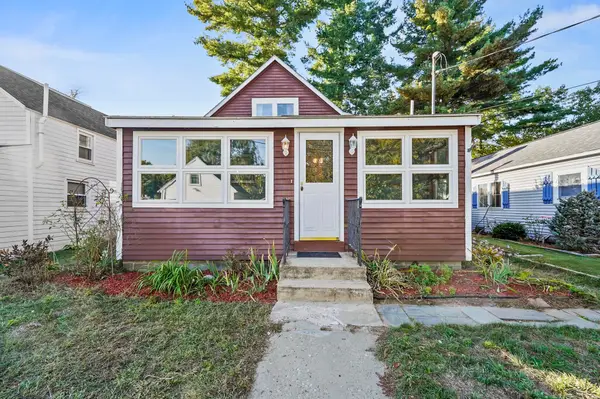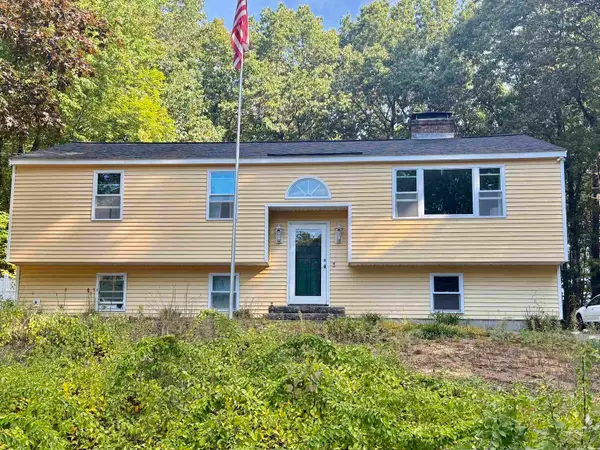24 Crane Crossing Road, Newton, NH 03858
Local realty services provided by:Better Homes and Gardens Real Estate The Masiello Group
24 Crane Crossing Road,Newton, NH 03858
$439,000
- 2 Beds
- 1 Baths
- 1,112 sq. ft.
- Single family
- Active
Upcoming open houses
- Sun, Oct 1211:00 am - 02:00 pm
Listed by:jon beebe
Office:the merrill bartlett group
MLS#:5064828
Source:PrimeMLS
Price summary
- Price:$439,000
- Price per sq. ft.:$348.41
About this home
Get Excited! First Time Home Buyers? Downsizing or have a need for Single-Level Living? This Charming 2-Bedroom Ranch on 1.55 Acres is exactly what you are looking for! Discover comfort and convenience in this inviting 2-bedroom, 1-bath ranch-style home, perfectly set on 1.55 scenic acres. The kitchen provides all of your key necessities and flows into the spacious living room offering plenty of natural light and an ideal layout for relaxing or entertaining. The large primary bedroom provides ample space and comfort, while the beautiful four-season room offers year-round enjoyment and stunning views of the surrounding property. Enjoy the benefits of a full basement for storage or future expansion. The expansive lot provides endless possibilities—relax in privacy, create your dream garden, or explore walking trails accessible right from your backyard. Two forms of heating for efficiency gains, central air and the home is generator ready! Conveniently located close to the school system, shopping, dining, and major commuting routes, this property combines peaceful living with everyday practicality. Don't miss out on this incredible opportunity to own your first home or right fit the next chapter of your life. Assisted Showings begin Thursday, Oct. 9th through Sunday, Oct. 12th. Open House(s) Sat. & Sun. 11-2
Contact an agent
Home facts
- Year built:1950
- Listing ID #:5064828
- Added:3 day(s) ago
- Updated:October 10, 2025 at 04:09 PM
Rooms and interior
- Bedrooms:2
- Total bathrooms:1
- Full bathrooms:1
- Living area:1,112 sq. ft.
Heating and cooling
- Cooling:Central AC
- Heating:Baseboard, Heat Pump, Oil
Structure and exterior
- Roof:Asphalt Shingle
- Year built:1950
- Building area:1,112 sq. ft.
- Lot area:1.55 Acres
Schools
- High school:Sanborn Regional High School
- Middle school:Sanborn Regional Middle School
- Elementary school:Memorial Elementary School
Utilities
- Sewer:Private
Finances and disclosures
- Price:$439,000
- Price per sq. ft.:$348.41
- Tax amount:$6,056 (2024)
New listings near 24 Crane Crossing Road
- New
 $579,000Active3 beds 2 baths1,462 sq. ft.
$579,000Active3 beds 2 baths1,462 sq. ft.7 Currierville Road, Newton, NH 03858
MLS# 5065078Listed by: KW COASTAL AND LAKES & MOUNTAINS REALTY - New
 $519,900Active2 beds 1 baths1,184 sq. ft.
$519,900Active2 beds 1 baths1,184 sq. ft.62 & 43 Wilders Grove Road, Newton, NH 03858
MLS# 5063897Listed by: LAMACCHIA REALTY, INC.  $588,000Active3 beds 2 baths1,591 sq. ft.
$588,000Active3 beds 2 baths1,591 sq. ft.8 Chongor Drive, Newton, NH 03858
MLS# 5063316Listed by: CENTURY 21 NE GROUP $785,000Active3 beds 3 baths3,000 sq. ft.
$785,000Active3 beds 3 baths3,000 sq. ft.23 Kenwood Drive, Newton, NH 03858
MLS# 5061637Listed by: TESSA PARZIALE REAL ESTATE $770,000Active4 beds 3 baths2,548 sq. ft.
$770,000Active4 beds 3 baths2,548 sq. ft.2 Brookside Lane, Newton, NH 03858
MLS# 5061624Listed by: REALTY ONE GROUP NEST $475,000Active2 beds 2 baths1,265 sq. ft.
$475,000Active2 beds 2 baths1,265 sq. ft.70 N Main Street, Newton, NH 03858
MLS# 5060579Listed by: REALTY ONE GROUP NEXT LEVEL $430,000Active3 beds 3 baths1,232 sq. ft.
$430,000Active3 beds 3 baths1,232 sq. ft.7 Grebenstein Drive, Newton, NH 03858
MLS# 5060509Listed by: KW COASTAL AND LAKES & MOUNTAINS REALTY $520,000Pending3 beds 1 baths1,619 sq. ft.
$520,000Pending3 beds 1 baths1,619 sq. ft.4 Quaker Street, Newton, NH 03858
MLS# 5059587Listed by: SIMES CITY REALTY $219,700Active3 beds 1 baths1,232 sq. ft.
$219,700Active3 beds 1 baths1,232 sq. ft.25 Crane Crossing Road, Newton, NH 03858
MLS# 5058303Listed by: GALLO REALTY GROUP
