11 Intervale Outlook Circle #3, North Conway, NH 03860
Local realty services provided by:Better Homes and Gardens Real Estate The Masiello Group
11 Intervale Outlook Circle #3,Conway, NH 03860
$569,900
- 3 Beds
- 4 Baths
- 1,994 sq. ft.
- Condominium
- Active
Listed by: bernadette donohueCell: 207-542-9967
Office: badger peabody & smith realty
MLS#:5064928
Source:PrimeMLS
Price summary
- Price:$569,900
- Price per sq. ft.:$280.19
- Monthly HOA dues:$284
About this home
IDEAL LOCATION in the heart of the White Mountains for this beautiful 3-bedroom townhouse. A popular scenic overlook, with stunning views of Mt Washington is just across the way, as is ice cream & food for ease of enjoyment by residents or guests. Downtown North Conway Village is only a few miles by car, as are several choice ski areas and hikes. Enjoy an easy flow layout in this well-cared for home, great for primary or vacation living. Hardwood floors and gas fireplace highlighting the first floor with an open and bright front to back feel. Beautiful dining room and kitchen face the backyard and are serviced by a sun deck. There are 3 spacious bedrooms with cathedral ceilings and 2 bathrooms upstairs. The primary bedroom having an ensuite bath and a walk-in, lockable “owners’ closet”. One of the other two lovely bedrooms has a useful loft overlooking its space. A fully finished basement is set up as a large family room recreation space and has its own ¾ bathroom as well as a workshop or exercise area and direct access to the backyard through a bulkhead. There is a ½ bath servicing the main floor and a one car attached garage. This is one of very few condominium developments in the Valley with a garage feature, even fewer have them attached. A well landscaped common area includes lawn and gardens and a paved circular drive. Easy access north or south on main or back roads make for its ideal location.
Contact an agent
Home facts
- Year built:2007
- Listing ID #:5064928
- Added:105 day(s) ago
- Updated:January 22, 2026 at 11:37 AM
Rooms and interior
- Bedrooms:3
- Total bathrooms:4
- Full bathrooms:1
- Living area:1,994 sq. ft.
Heating and cooling
- Cooling:Central AC
- Heating:Forced Air
Structure and exterior
- Year built:2007
- Building area:1,994 sq. ft.
Schools
- High school:A. Crosby Kennett Sr. High
- Middle school:A. Crosby Kennett Middle Sch
- Elementary school:Assigned
Utilities
- Sewer:Public Available
Finances and disclosures
- Price:$569,900
- Price per sq. ft.:$280.19
- Tax amount:$6,432 (2025)
New listings near 11 Intervale Outlook Circle #3
- New
 $380,000Active2 beds 2 baths1,064 sq. ft.
$380,000Active2 beds 2 baths1,064 sq. ft.136 Northbrook Circle #96, Conway, NH 03860
MLS# 5074035Listed by: PINKHAM REAL ESTATE - New
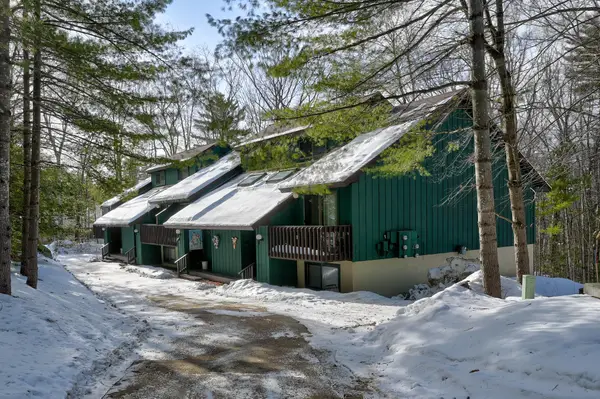 $489,000Active3 beds 3 baths1,850 sq. ft.
$489,000Active3 beds 3 baths1,850 sq. ft.146 Stonehurst Manor Road #12A, Conway, NH 03860
MLS# 5073882Listed by: PINKHAM REAL ESTATE - New
 $410,000Active3 beds 2 baths1,288 sq. ft.
$410,000Active3 beds 2 baths1,288 sq. ft.77 Northbrook Circle #E-39, Conway, NH 03860
MLS# 5073807Listed by: KW COASTAL AND LAKES & MOUNTAINS REALTY/N CONWAY - New
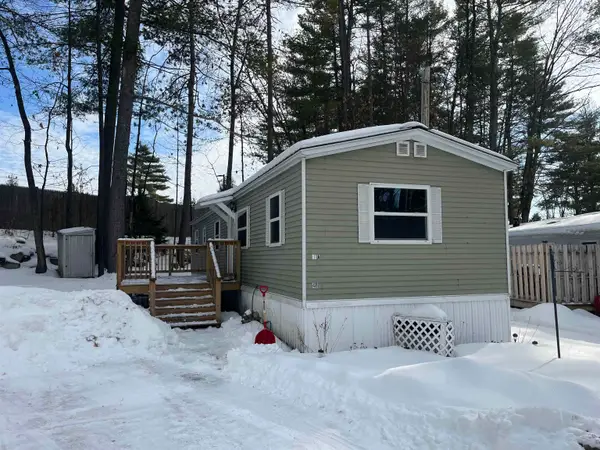 $75,000Active2 beds 1 baths784 sq. ft.
$75,000Active2 beds 1 baths784 sq. ft.48 O'Keefe's Circle, Conway, NH 03860
MLS# 5073658Listed by: SENNE RESIDENTIAL LLC - Open Sat, 11am to 1pm
 $137,990Active2 beds 1 baths632 sq. ft.
$137,990Active2 beds 1 baths632 sq. ft.64 O'Keefe Circle, Conway, NH 03860
MLS# 5073341Listed by: KW COASTAL AND LAKES & MOUNTAINS REALTY/HANOVER 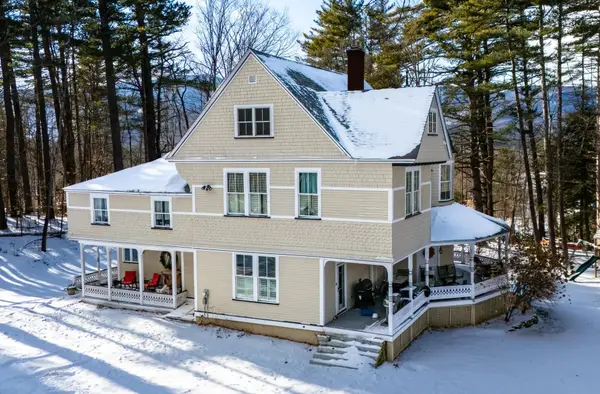 $1,149,000Active5 beds 3 baths4,490 sq. ft.
$1,149,000Active5 beds 3 baths4,490 sq. ft.49 Neighbors Row, Conway, NH 03860
MLS# 5073011Listed by: BADGER PEABODY & SMITH REALTY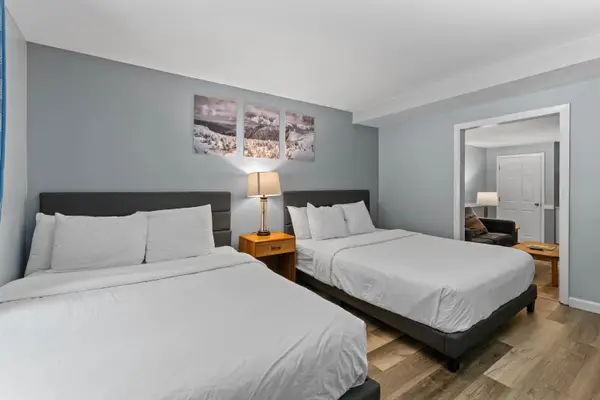 $24,500Active1 beds 1 baths395 sq. ft.
$24,500Active1 beds 1 baths395 sq. ft.2955 White Mountain Highway #128 E25, Conway, NH 03860
MLS# 5073004Listed by: KW COASTAL AND LAKES & MOUNTAINS REALTY/N CONWAY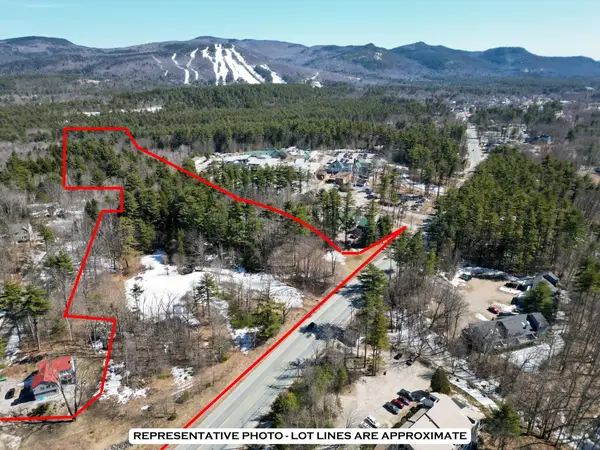 $1,800,000Active9.49 Acres
$1,800,000Active9.49 Acres00 White Mountain Highway, Conway, NH 03860
MLS# 5072544Listed by: PINKHAM REAL ESTATE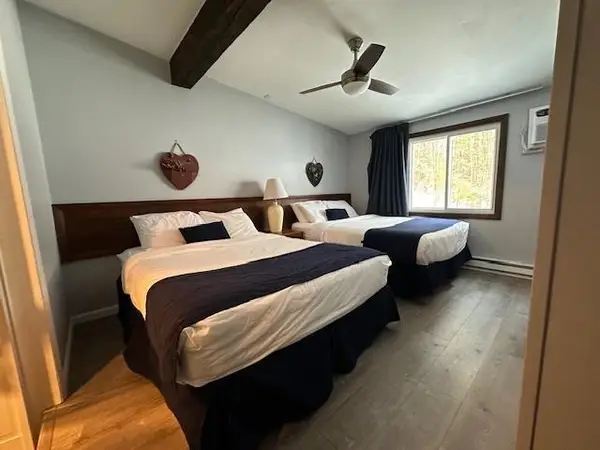 $25,000Active1 beds 1 baths415 sq. ft.
$25,000Active1 beds 1 baths415 sq. ft.2955 White Mountain Highway #214 (W50), Conway, NH 03860
MLS# 5072008Listed by: KW COASTAL AND LAKES & MOUNTAINS REALTY/N CONWAY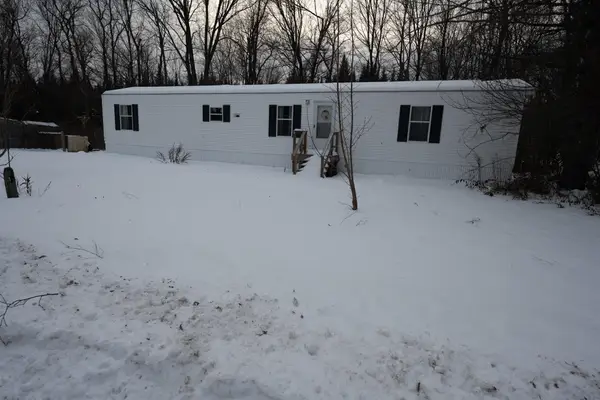 $189,900Active2 beds 2 baths1,888 sq. ft.
$189,900Active2 beds 2 baths1,888 sq. ft.128 Valley View Road, Conway, NH 03860
MLS# 5071973Listed by: KW COASTAL AND LAKES & MOUNTAINS REALTY/MEREDITH
