3465 White Mountain Highway, North Conway, NH 03860
Local realty services provided by:Better Homes and Gardens Real Estate The Masiello Group
3465 White Mountain Highway,Conway, NH 03860
$1,550,000
- 8 Beds
- 7 Baths
- 4,162 sq. ft.
- Multi-family
- Active
Listed by: kimberly clarke
Office: kw coastal and lakes & mountains realty/n conway
MLS#:5064537
Source:PrimeMLS
Price summary
- Price:$1,550,000
- Price per sq. ft.:$288.21
About this home
The VALE APARTMENTS, a luxury rental property in an ideal location on Route 16 with views to Mount Washington and the Moat Mountain Range. Three years ago the current owners transformed the property into 7 long -term rental apartments including a 1BR accessible ADA unit, 5 additional one bedroom units, and one 2 bedroom unit, all beautifully appointed and meticulously upgraded. Some have Brazilian Cherry, Luxury Vinyl Plank, and pine floors, brick & granite walls, and a piece of the 4” granite bar from the original McGrath’s Tavern. Open living spaces with efficient mini splits for heat & AC, LED lights, trendy Waypoint kitchens, ceiling fans with remotes in the bedrooms, custom window blinds and keyless entries. The building is fully rented with tenants enjoying the large roof top deck overlooking the mountains on both sides, plenty of off street parking in a well-lit paved parking lot, fenced in dog run, lighted common areas, storage rooms and coin-op w/d in the basement. Building is fully sprinklered, and apartments are alarmed individually. Potential Seller Financing to qualified buyers. An exceptional investment property. 48 hours notice required for all showings. Buyer to confirm all information, measures are approximate. Broker Interest.
Contact an agent
Home facts
- Year built:1840
- Listing ID #:5064537
- Added:90 day(s) ago
- Updated:January 04, 2026 at 08:39 PM
Rooms and interior
- Bedrooms:8
- Total bathrooms:7
- Full bathrooms:7
- Living area:4,162 sq. ft.
Heating and cooling
- Cooling:Mini Split
- Heating:Baseboard, Electric, Mini Split
Structure and exterior
- Roof:Shingle
- Year built:1840
- Building area:4,162 sq. ft.
- Lot area:0.82 Acres
Schools
- High school:A. Crosby Kennett Sr. High
- Middle school:A. Crosby Kennett Middle Sch
- Elementary school:Conway Elem School
Utilities
- Sewer:Public Available
Finances and disclosures
- Price:$1,550,000
- Price per sq. ft.:$288.21
- Tax amount:$9,495 (2024)
New listings near 3465 White Mountain Highway
- New
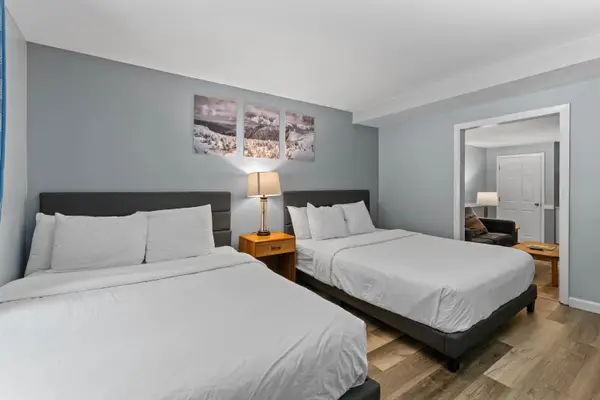 $24,500Active1 beds 1 baths395 sq. ft.
$24,500Active1 beds 1 baths395 sq. ft.2955 White Mountain Highway #128 E25, Conway, NH 03860
MLS# 5073004Listed by: KW COASTAL AND LAKES & MOUNTAINS REALTY/N CONWAY 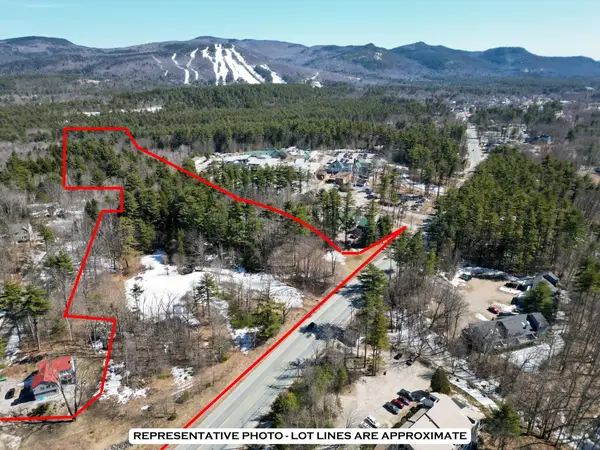 $1,800,000Active9.49 Acres
$1,800,000Active9.49 Acres00 White Mountain Highway, Conway, NH 03860
MLS# 5072544Listed by: PINKHAM REAL ESTATE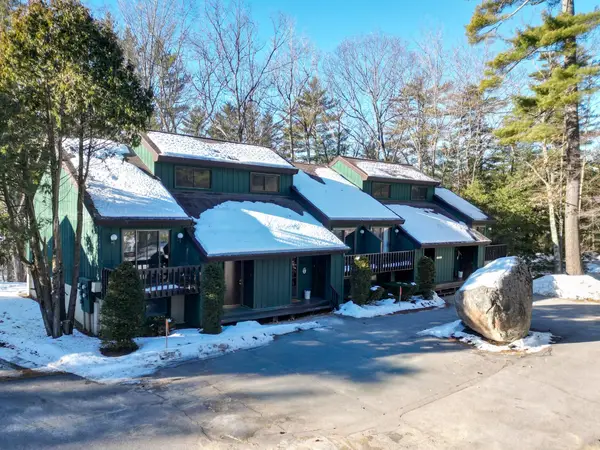 $499,000Active4 beds 3 baths1,912 sq. ft.
$499,000Active4 beds 3 baths1,912 sq. ft.106 Stonehurst Manor Road #6B, Conway, NH 03860
MLS# 5072532Listed by: PINKHAM REAL ESTATE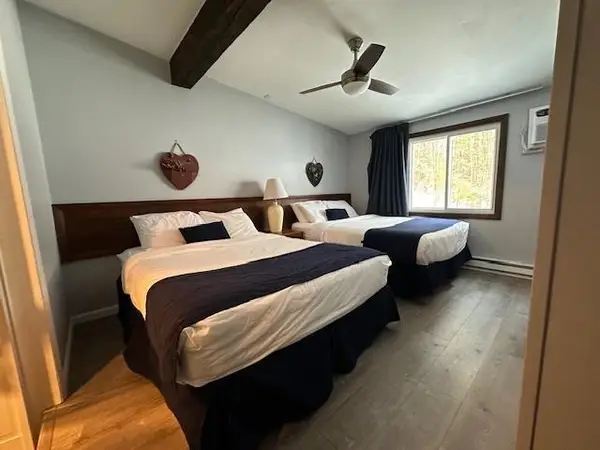 $25,000Active1 beds 1 baths415 sq. ft.
$25,000Active1 beds 1 baths415 sq. ft.2955 White Mountain Highway #214 (W50), Conway, NH 03860
MLS# 5072008Listed by: KW COASTAL AND LAKES & MOUNTAINS REALTY/N CONWAY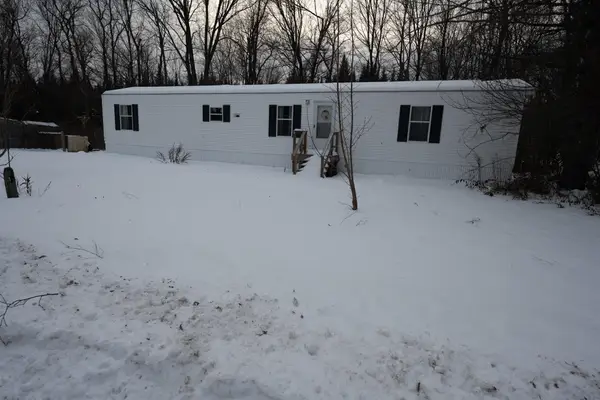 $189,900Active2 beds 2 baths1,888 sq. ft.
$189,900Active2 beds 2 baths1,888 sq. ft.128 Valley View Road, Conway, NH 03860
MLS# 5071973Listed by: KW COASTAL AND LAKES & MOUNTAINS REALTY/MEREDITH $19,000Active1 beds 1 baths259 sq. ft.
$19,000Active1 beds 1 baths259 sq. ft.2955 White Mountain Highway #207 (W-31), Conway, NH 03860
MLS# 5070784Listed by: KW COASTAL AND LAKES & MOUNTAINS REALTY/N CONWAY $225,000Active2 beds 1 baths650 sq. ft.
$225,000Active2 beds 1 baths650 sq. ft.42 Wylie Court #1, Conway, NH 03818
MLS# 5070519Listed by: KW COASTAL AND LAKES & MOUNTAINS REALTY/N CONWAY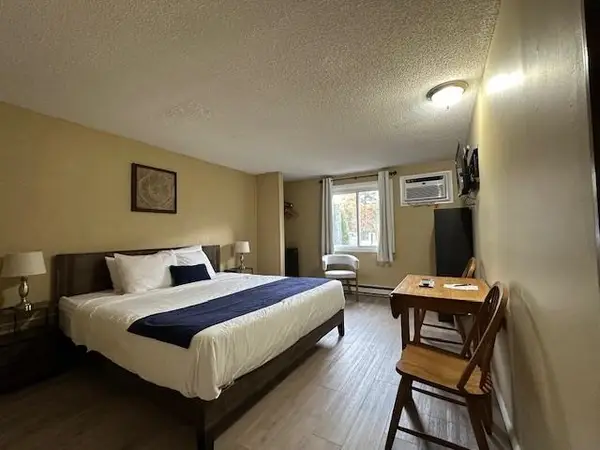 $16,000Active1 beds 1 baths235 sq. ft.
$16,000Active1 beds 1 baths235 sq. ft.2955 White Mountain Highway #106 (W5), Conway, NH 03860
MLS# 5069868Listed by: KW COASTAL AND LAKES & MOUNTAINS REALTY/N CONWAY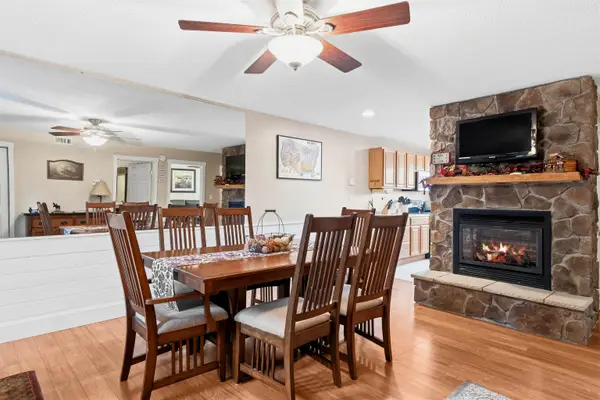 $299,900Active3 beds 2 baths1,344 sq. ft.
$299,900Active3 beds 2 baths1,344 sq. ft.70 Wylie Court #15, Conway, NH 03818
MLS# 5069625Listed by: KW COASTAL AND LAKES & MOUNTAINS REALTY/N CONWAY $1,095,000Active3 beds 2 baths1,706 sq. ft.
$1,095,000Active3 beds 2 baths1,706 sq. ft.239 Skimobile Road #314, Conway, NH 03860
MLS# 5069377Listed by: COLDWELL BANKER LIFESTYLES- CONWAY
