Address Withheld By Seller, Conway, NH 03860
Local realty services provided by:Better Homes and Gardens Real Estate The Milestone Team
Listed by:josh brustin
Office:pinkham real estate
MLS#:5059796
Source:PrimeMLS
Sorry, we are unable to map this address
Price summary
- Price:$619,000
- Price per sq. ft.:$267.04
- Monthly HOA dues:$250
About this home
This nicely updated 3-bedroom, 2.5-bath end-unit townhouse in highly sought-after Cranmore Birches is your perfect White Mountains home base! Tucked away in a peaceful wooded setting yet just 1 minute to Cranmore Mountain and 5 minutes to North Conway Village shops and restaurants, this spacious 4-level home offers the perfect blend of convenience and tranquility. Ideal for entertaining, the open-concept main level features a renovated kitchen with granite countertops and stainless steel appliances, a large dining area and spacious living room with cathedral ceilings, warm wood tones, plenty of natural sunlight and a stunning floor-to-ceiling stone fireplace. Enjoy outdoor living with a large deck off the living area plus two additional private decks. Other highlights include a finished walkout lower level with a family/bunk room, storage and a partially finished 4th bathroom. A mini-split A/C unit, efficient hot water baseboard heat, a large mudroom for all your gear and a garage round out this wonderful property. Town water and sewer add to the ease of ownership. A must-see mountain retreat!
Contact an agent
Home facts
- Year built:1979
- Listing ID #:5059796
- Added:1 day(s) ago
- Updated:September 05, 2025 at 01:46 PM
Rooms and interior
- Bedrooms:3
- Total bathrooms:3
- Full bathrooms:1
- Living area:2,318 sq. ft.
Heating and cooling
- Cooling:Mini Split
- Heating:Baseboard, Hot Water, Oil
Structure and exterior
- Roof:Asphalt Shingle
- Year built:1979
- Building area:2,318 sq. ft.
Schools
- High school:A. Crosby Kennett Sr. High
- Middle school:A. Crosby Kennett Middle Sch
- Elementary school:John Fuller Elementary School
Utilities
- Sewer:Public Available
Finances and disclosures
- Price:$619,000
- Price per sq. ft.:$267.04
- Tax amount:$6,697 (2025)
New listings near 03860
- New
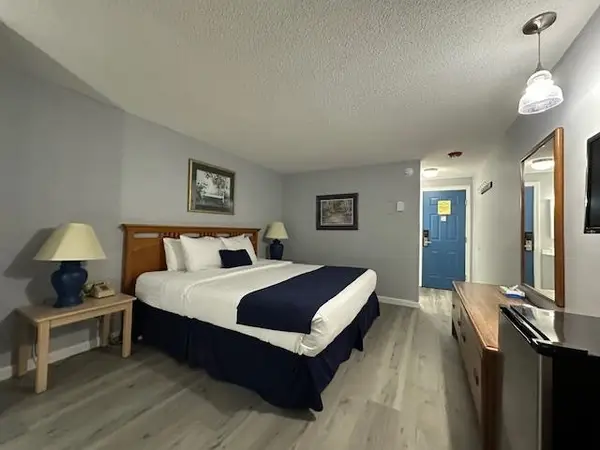 $16,900Active1 beds 1 baths235 sq. ft.
$16,900Active1 beds 1 baths235 sq. ft.Address Withheld By Seller, Conway, NH 03860
MLS# 5059788Listed by: KW COASTAL AND LAKES & MOUNTAINS REALTY/N CONWAY - New
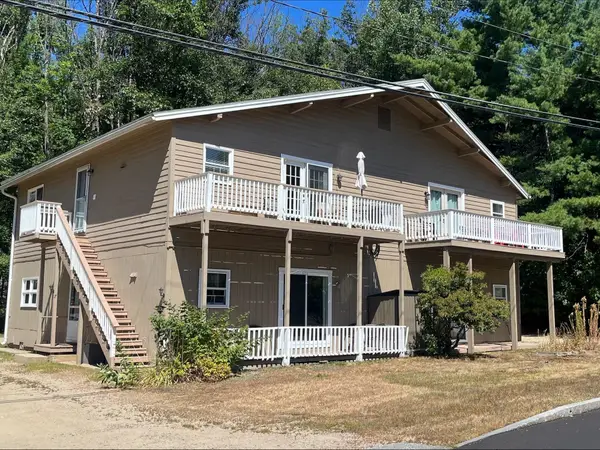 $199,000Active2 beds 1 baths975 sq. ft.
$199,000Active2 beds 1 baths975 sq. ft.Address Withheld By Seller, Conway, NH 03860
MLS# 5059099Listed by: BLACK BEAR REALTY - New
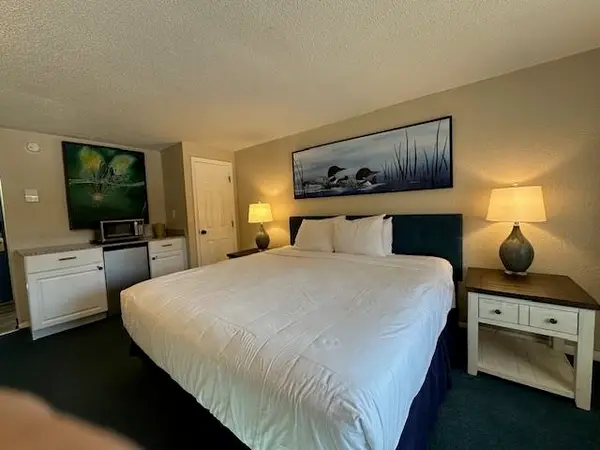 $18,000Active1 beds 1 baths257 sq. ft.
$18,000Active1 beds 1 baths257 sq. ft.Address Withheld By Seller, Conway, NH 03860
MLS# 5058740Listed by: KW COASTAL AND LAKES & MOUNTAINS REALTY/N CONWAY 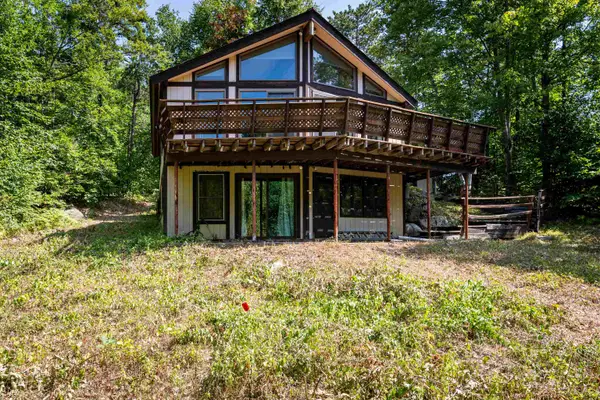 $525,000Active4 beds 2 baths2,244 sq. ft.
$525,000Active4 beds 2 baths2,244 sq. ft.Address Withheld By Seller, Conway, NH 03860
MLS# 5057519Listed by: KW COASTAL AND LAKES & MOUNTAINS REALTY/N CONWAY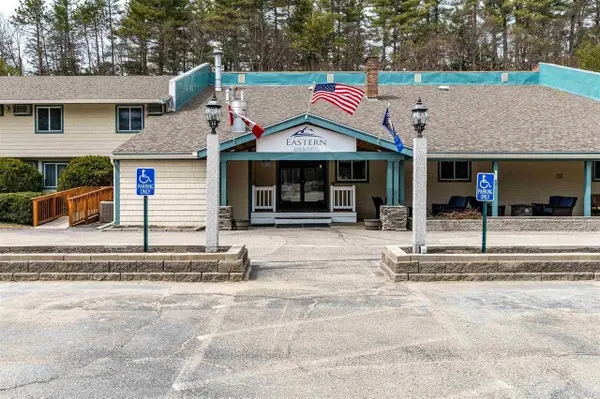 $25,000Active1 beds 1 baths418 sq. ft.
$25,000Active1 beds 1 baths418 sq. ft.Address Withheld By Seller, Conway, NH 03860
MLS# 5056305Listed by: KW COASTAL AND LAKES & MOUNTAINS REALTY/N CONWAY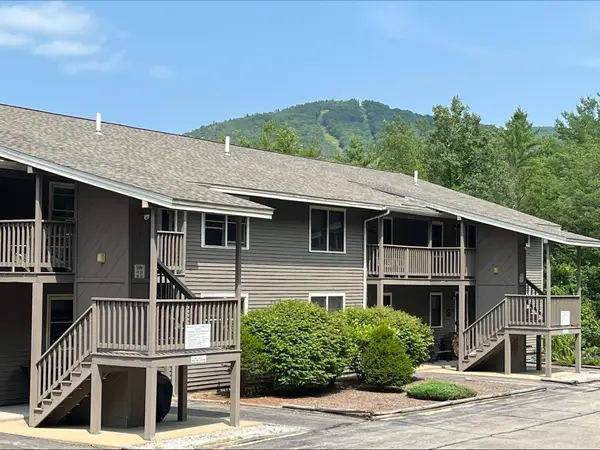 $359,000Active2 beds 2 baths1,195 sq. ft.
$359,000Active2 beds 2 baths1,195 sq. ft.Address Withheld By Seller, Conway, NH 03860
MLS# 5055506Listed by: BLACK BEAR REALTY $699,000Active8 beds 8 baths3,441 sq. ft.
$699,000Active8 beds 8 baths3,441 sq. ft.Address Withheld By Seller, Conway, NH 03818
MLS# 5055202Listed by: PINKHAM REAL ESTATE $26,000Active1 beds 1 baths395 sq. ft.
$26,000Active1 beds 1 baths395 sq. ft.Address Withheld By Seller, Conway, NH 03860
MLS# 5054593Listed by: KW COASTAL AND LAKES & MOUNTAINS REALTY/N CONWAY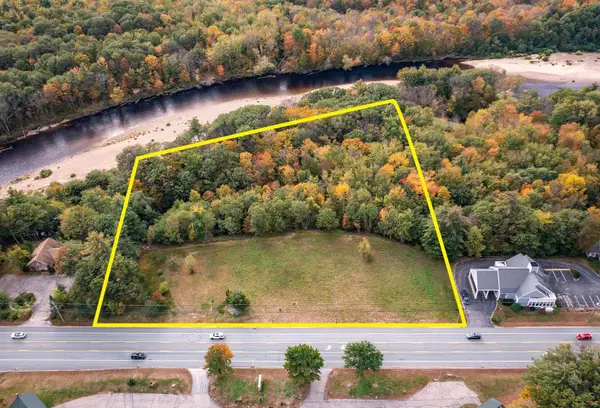 $870,000Active4.8 Acres
$870,000Active4.8 AcresAddress Withheld By Seller, Conway, NH 03860
MLS# 5052048Listed by: BADGER PEABODY & SMITH REALTY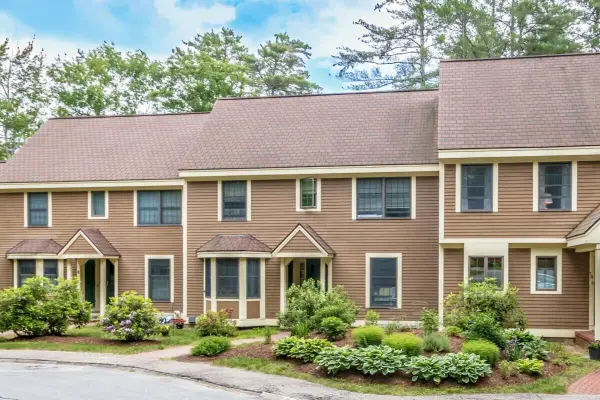 $479,000Active3 beds 3 baths1,920 sq. ft.
$479,000Active3 beds 3 baths1,920 sq. ft.Address Withheld By Seller, Conway, NH 03860
MLS# 5050577Listed by: BADGER PEABODY & SMITH REALTY
