11 Post Road, North Hampton, NH 03862
Local realty services provided by:Better Homes and Gardens Real Estate The Milestone Team
Listed by:michael fecteau
Office:kw coastal and lakes & mountains realty
MLS#:5038512
Source:PrimeMLS
Price summary
- Price:$1,250,000
- Price per sq. ft.:$251.61
About this home
Rare spacious two-family home in North Hampton less than 5 miles from the ocean. Set behind lighted stone columns & remote-controlled iron gates with a cobblestone-accented driveway, this unique property offers a flexible layout ideal for multi-generational living or rental income. The main home with large heated 2 car garage with 10’ ceilings features 3 bedrooms, including a first-floor bedroom/office with full bath, and a sunny kitchen, dining, and living area with powder room that opens to a deck and nicely landscaped fenced in backyard. The primary bedroom has cathedral ceilings and a large walk-in closet. Upstairs there is a full bath with tiled walk-in shower; and another large bedroom that includes a unique lofted space with full staircase access—perfect as a reading nook, hideout, or homework zone—and built-in desk and shelving. The completely renovated (2024) 3BR/2BA apartment includes a first-floor bedroom and three-quarter baths on each level, in unit laundry and has its own paved driveway and patio. The new detached one car garage has 10-ft ceiling and, unfinished space above with future potential to connect to the main house. Additional highlights: town water, 2000-gallon septic system (2009), 2 large sheds, brand-new pavement, mature landscaping, and proximity to Route 1, I-95, beaches, shopping, dining, Hampton Airfield and a Day Care & just a 1/2 mile from the walking/biking Rockingham Rail Trail! Let your tenants help pay your mortgage!
Contact an agent
Home facts
- Year built:1958
- Listing ID #:5038512
- Added:152 day(s) ago
- Updated:September 30, 2025 at 10:18 AM
Rooms and interior
- Bedrooms:6
- Total bathrooms:5
- Full bathrooms:1
- Living area:3,776 sq. ft.
Heating and cooling
- Cooling:Mini Split, Wall AC
- Heating:Forced Air, Hot Air, Mini Split
Structure and exterior
- Roof:Asphalt Shingle
- Year built:1958
- Building area:3,776 sq. ft.
- Lot area:1.22 Acres
Utilities
- Sewer:Concrete, On Site Septic Exists
Finances and disclosures
- Price:$1,250,000
- Price per sq. ft.:$251.61
- Tax amount:$7,461 (2024)
New listings near 11 Post Road
- New
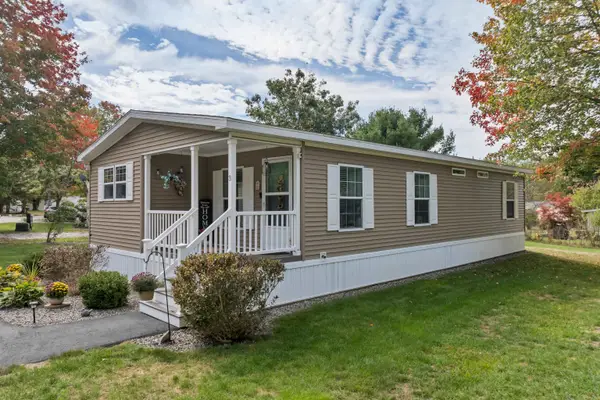 $374,900Active2 beds 2 baths1,128 sq. ft.
$374,900Active2 beds 2 baths1,128 sq. ft.3 Slate Run, North Hampton, NH 03862
MLS# 5063375Listed by: GRANITE COAST REALTY - New
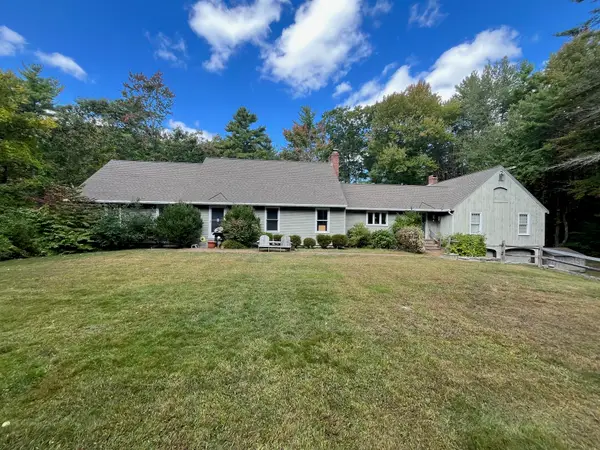 $1,250,000Active3 beds 5 baths4,372 sq. ft.
$1,250,000Active3 beds 5 baths4,372 sq. ft.135 Exeter Road, North Hampton, NH 03862
MLS# 5063273Listed by: KW COASTAL AND LAKES & MOUNTAINS REALTY - New
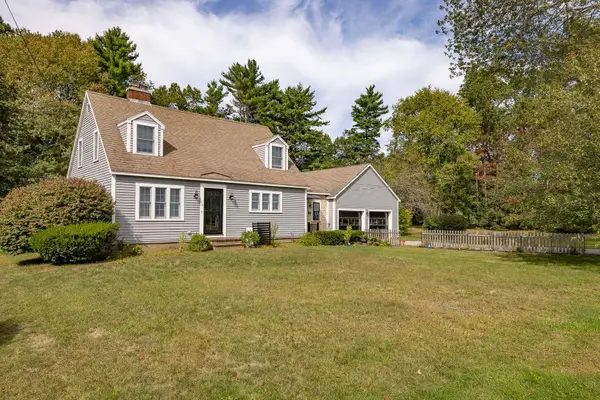 $699,000Active4 beds 3 baths1,632 sq. ft.
$699,000Active4 beds 3 baths1,632 sq. ft.49 South Road, North Hampton, NH 03862
MLS# 5063154Listed by: MADDEN GROUP - New
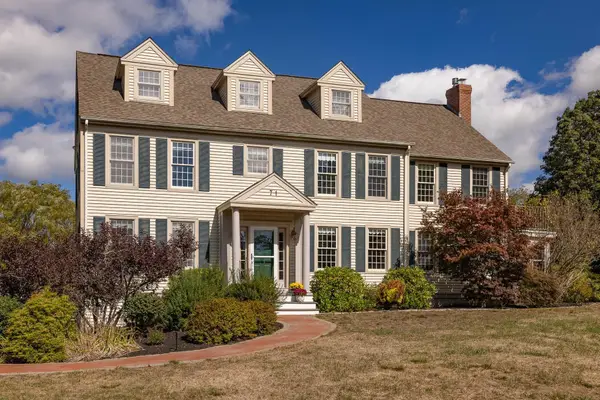 $1,085,000Active4 beds 3 baths3,482 sq. ft.
$1,085,000Active4 beds 3 baths3,482 sq. ft.71 Winnicut Road, North Hampton, NH 03862
MLS# 5062968Listed by: GREAT ISLAND REALTY LLC - New
 $1,489,000Active4 beds 3 baths3,162 sq. ft.
$1,489,000Active4 beds 3 baths3,162 sq. ft.37 Pine Road, North Hampton, NH 03862
MLS# 5062726Listed by: CAREY GIAMPA, LLC/SEABROOK BEACH - New
 $5,889,000Active4 beds 5 baths5,140 sq. ft.
$5,889,000Active4 beds 5 baths5,140 sq. ft.12 Runnymede Drive, North Hampton, NH 03862
MLS# 5062506Listed by: CAREY GIAMPA, LLC/SEABROOK BEACH - New
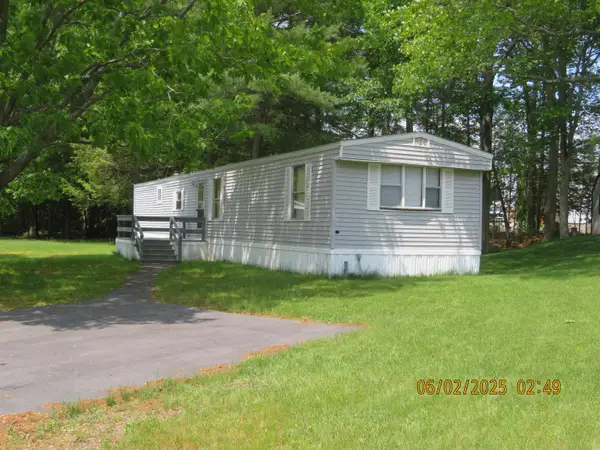 $159,900Active2 beds 2 baths938 sq. ft.
$159,900Active2 beds 2 baths938 sq. ft.4 Slate Run, North Hampton, NH 03862
MLS# 5062183Listed by: BHHS VERANI SEACOAST 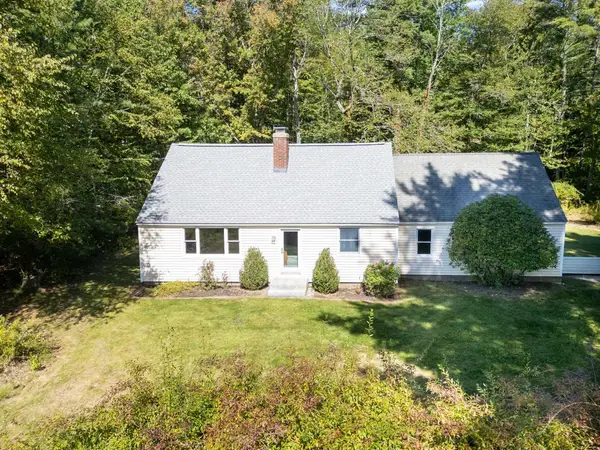 $899,900Active2 beds 2 baths1,994 sq. ft.
$899,900Active2 beds 2 baths1,994 sq. ft.67 North Road, North Hampton, NH 03862
MLS# 5061999Listed by: CAREY GIAMPA, LLC/RYE $899,000Active4 beds 3 baths2,056 sq. ft.
$899,000Active4 beds 3 baths2,056 sq. ft.14 Birch Road, North Hampton, NH 03862
MLS# 5061763Listed by: CAPITAL CITY REALTY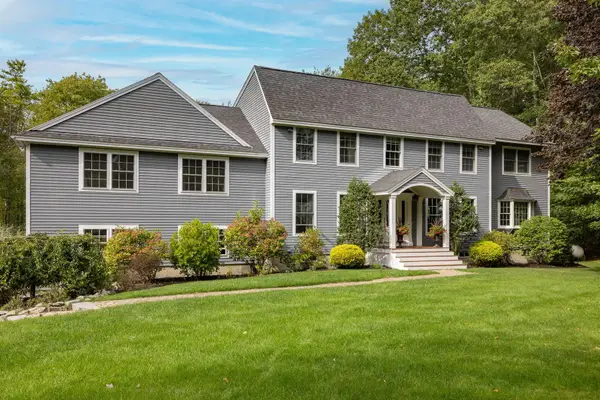 $1,850,000Active4 beds 3 baths3,960 sq. ft.
$1,850,000Active4 beds 3 baths3,960 sq. ft.23 Rockrimmon Road, North Hampton, NH 03862
MLS# 5060504Listed by: MADDEN GROUP
