5 Runnymede Drive, North Hampton, NH 03862
Local realty services provided by:Better Homes and Gardens Real Estate The Masiello Group
5 Runnymede Drive,North Hampton, NH 03862
$1,200,000
- 5 Beds
- 5 Baths
- 5,367 sq. ft.
- Single family
- Pending
Listed by:lizzie ferris
Office:tate & foss sotheby's international rlty
MLS#:5032873
Source:PrimeMLS
Price summary
- Price:$1,200,000
- Price per sq. ft.:$147.66
About this home
Newly Priced! Set at the end of a private cul-de-sac in one of North Hampton’s most sought-after neighborhoods, this 3.5-acre property offers a rare opportunity to craft a coastal retreat that reflects your lifestyle. Moments from the shoreline yet peacefully tucked away, the setting blends the tranquility of country living with the best of the Seacoast’s recreational and cultural offerings. The residence invites vision—whether reimagined through thoughtful restoration or transformed entirely. With a newly installed five-bedroom septic system already in place, the groundwork is laid for expansion and enhancement. Spend mornings cycling along the coastline, afternoons perfecting your golf swing at Abenaqui Country Club or strolling sandy shores. Enjoy proximity to schools, retail and just minutes from Portsmouth’s vibrant dining scene, galleries, and cultural offerings, this is a rare opportunity to embrace coastal living at its finest—where lifestyle, location, and possibility come seamlessly together.
Contact an agent
Home facts
- Year built:1984
- Listing ID #:5032873
- Added:191 day(s) ago
- Updated:September 28, 2025 at 07:17 AM
Rooms and interior
- Bedrooms:5
- Total bathrooms:5
- Full bathrooms:2
- Living area:5,367 sq. ft.
Heating and cooling
- Cooling:Central AC, Mini Split
- Heating:Baseboard, Electric, Forced Air, Mini Split, Multi Zone, Oil, Wood
Structure and exterior
- Roof:Asphalt Shingle
- Year built:1984
- Building area:5,367 sq. ft.
- Lot area:3.75 Acres
Schools
- High school:Winnacunnet High School
- Middle school:North Hampton School
- Elementary school:North Hampton School
Utilities
- Sewer:Private, Septic, Septic Design Available
Finances and disclosures
- Price:$1,200,000
- Price per sq. ft.:$147.66
- Tax amount:$19,306 (2024)
New listings near 5 Runnymede Drive
- New
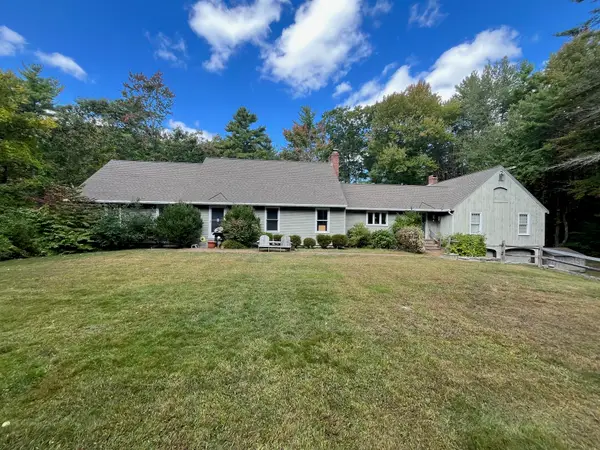 $1,250,000Active3 beds 5 baths4,372 sq. ft.
$1,250,000Active3 beds 5 baths4,372 sq. ft.135 Exeter Road, North Hampton, NH 03862
MLS# 5063273Listed by: KW COASTAL AND LAKES & MOUNTAINS REALTY - Open Sun, 11am to 1pmNew
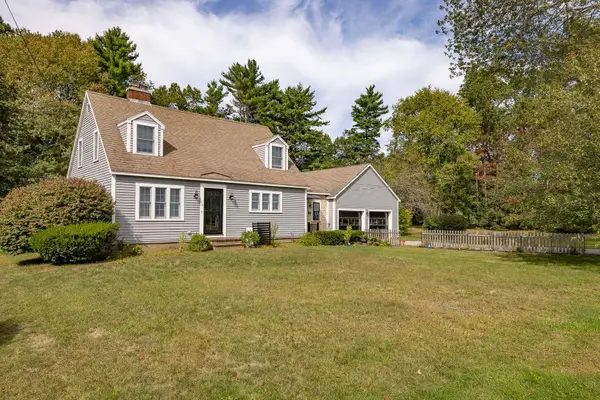 $699,000Active4 beds 3 baths1,632 sq. ft.
$699,000Active4 beds 3 baths1,632 sq. ft.49 South Road, North Hampton, NH 03862
MLS# 5063154Listed by: MADDEN GROUP - New
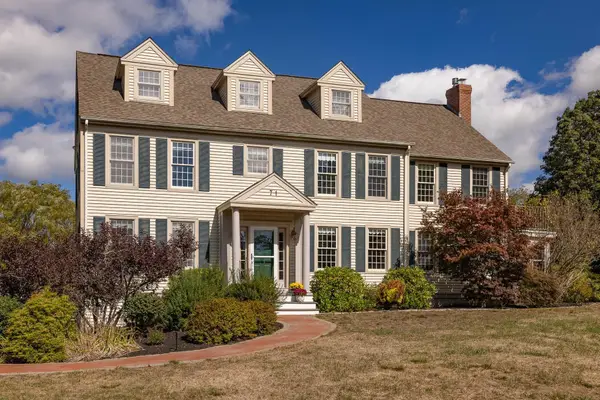 $1,085,000Active4 beds 3 baths3,482 sq. ft.
$1,085,000Active4 beds 3 baths3,482 sq. ft.71 Winnicut Road, North Hampton, NH 03862
MLS# 5062968Listed by: GREAT ISLAND REALTY LLC - New
 $1,489,000Active4 beds 3 baths3,162 sq. ft.
$1,489,000Active4 beds 3 baths3,162 sq. ft.37 Pine Road, North Hampton, NH 03862
MLS# 5062726Listed by: CAREY GIAMPA, LLC/SEABROOK BEACH - New
 $5,889,000Active4 beds 5 baths5,140 sq. ft.
$5,889,000Active4 beds 5 baths5,140 sq. ft.12 Runnymede Drive, North Hampton, NH 03862
MLS# 5062506Listed by: CAREY GIAMPA, LLC/SEABROOK BEACH - New
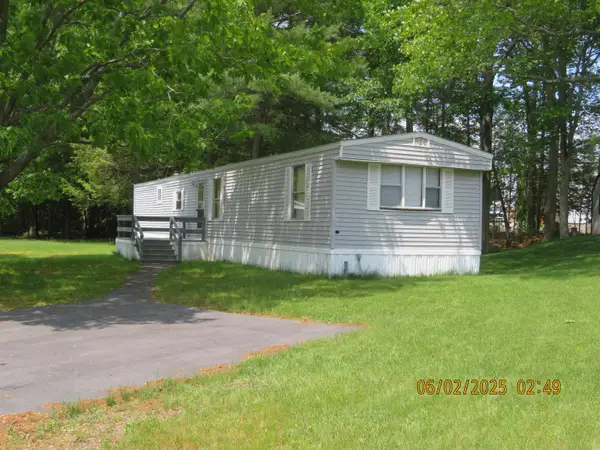 $159,900Active2 beds 2 baths938 sq. ft.
$159,900Active2 beds 2 baths938 sq. ft.4 Slate Run, North Hampton, NH 03862
MLS# 5062183Listed by: BHHS VERANI SEACOAST - New
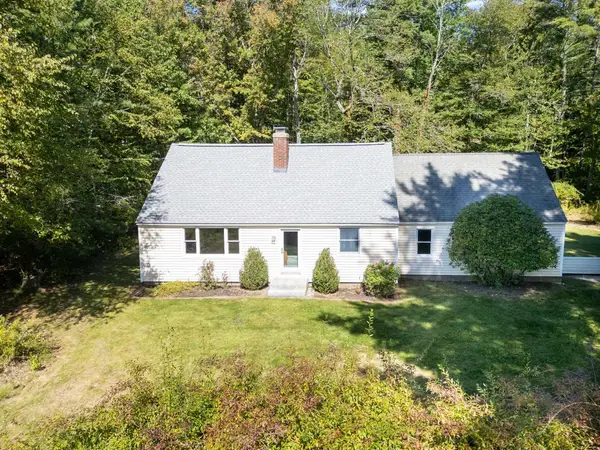 $899,900Active2 beds 2 baths1,994 sq. ft.
$899,900Active2 beds 2 baths1,994 sq. ft.67 North Road, North Hampton, NH 03862
MLS# 5061999Listed by: CAREY GIAMPA, LLC/RYE - New
 $899,000Active4 beds 3 baths2,056 sq. ft.
$899,000Active4 beds 3 baths2,056 sq. ft.14 Birch Road, North Hampton, NH 03862
MLS# 5061763Listed by: CAPITAL CITY REALTY 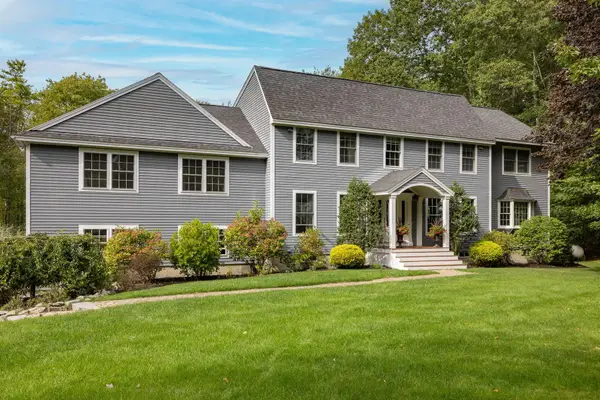 $1,850,000Active4 beds 3 baths3,960 sq. ft.
$1,850,000Active4 beds 3 baths3,960 sq. ft.23 Rockrimmon Road, North Hampton, NH 03862
MLS# 5060504Listed by: MADDEN GROUP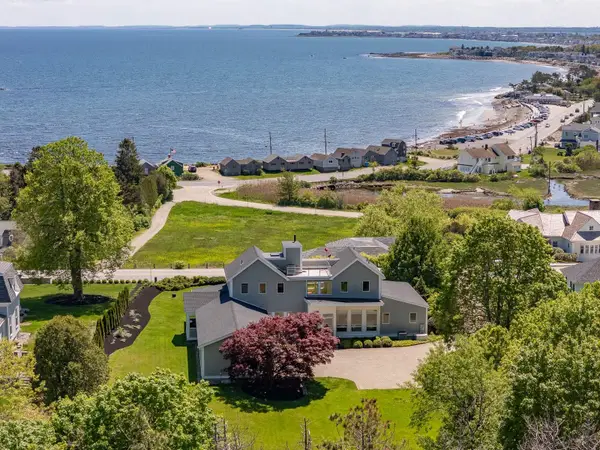 $4,998,000Active3 beds 5 baths5,507 sq. ft.
$4,998,000Active3 beds 5 baths5,507 sq. ft.15 Atlantic Avenue, North Hampton, NH 03862
MLS# 5060150Listed by: CAREY GIAMPA, LLC/RYE
