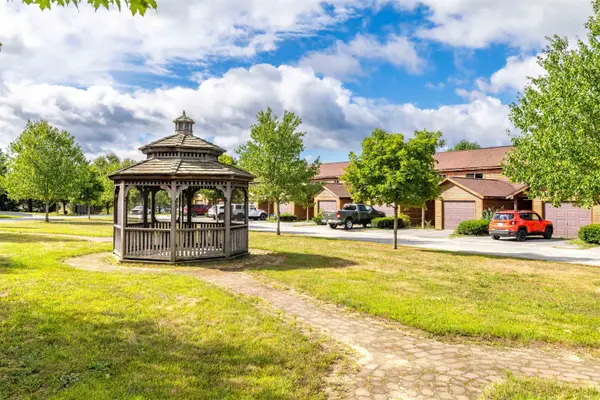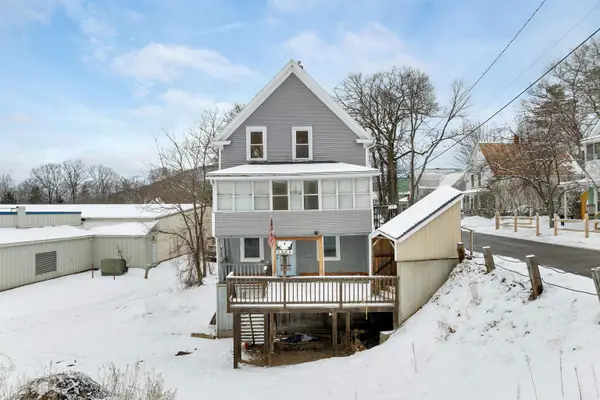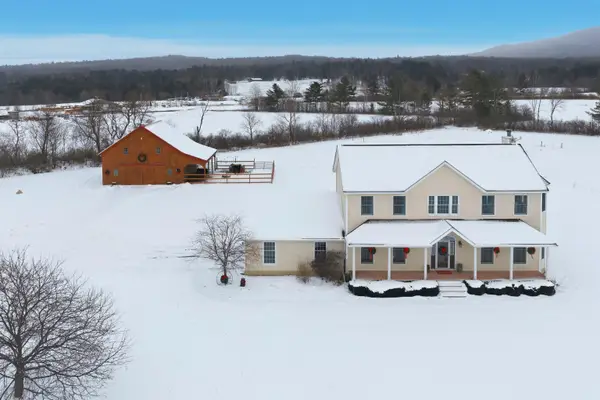2849 Dartmouth College Highway, North Haverhill, NH 03774
Local realty services provided by:Better Homes and Gardens Real Estate The Masiello Group
2849 Dartmouth College Highway,Haverhill, NH 03774
$380,000
- 3 Beds
- 2 Baths
- 2,312 sq. ft.
- Single family
- Active
Listed by: jenna luce, deb roberts
Office: re/max upper valley
MLS#:5062966
Source:PrimeMLS
Price summary
- Price:$380,000
- Price per sq. ft.:$99.37
About this home
This thoughtfully designed stick built single-story home offers nearly 2,000 sq. ft. of first-floor living space, providing both comfort and convenience. The primary suite, located just off the living room, features a newly remodeled bathroom with walk-in curbless shower for ease and accessibility. Two additional bedrooms, a full bath, and a dedicated office ensure plenty of room for family, guests, or work-from-home needs. The kitchen is highlighted by stone countertops and overlooks the fenced backyard, perfect for entertaining or enjoying quiet evenings. A full basement offers extensive finishable space, providing opportunities for added living or recreational areas. Outside, the property includes a paved driveway and an oversized two-car detached garage. Accessibility features throughout the home include a welcoming entry ramp, level hard-surface flooring, and convenient first-floor laundry. Nestled in the heart of downtown North Haverhill, this home combines practicality, accessibility, and charm. Welcome home!
Contact an agent
Home facts
- Year built:1971
- Listing ID #:5062966
- Added:140 day(s) ago
- Updated:February 10, 2026 at 11:30 AM
Rooms and interior
- Bedrooms:3
- Total bathrooms:2
- Full bathrooms:1
- Living area:2,312 sq. ft.
Heating and cooling
- Cooling:Mini Split
- Heating:Baseboard, Mini Split
Structure and exterior
- Roof:Standing Seam
- Year built:1971
- Building area:2,312 sq. ft.
- Lot area:0.46 Acres
Utilities
- Sewer:Concrete, Private
Finances and disclosures
- Price:$380,000
- Price per sq. ft.:$99.37
- Tax amount:$7,092 (2024)
New listings near 2849 Dartmouth College Highway
- New
 $6,000,000Active-- beds 48 baths39,592 sq. ft.
$6,000,000Active-- beds 48 baths39,592 sq. ft.181 Benton Road, Haverhill, NH 03774
MLS# 5076138Listed by: COLDWELL BANKER LIFESTYLES- LITTLETON  $200,000Active3 beds 3 baths3,276 sq. ft.
$200,000Active3 beds 3 baths3,276 sq. ft.13 Terrace Street, Haverhill, NH 03774
MLS# 5074536Listed by: EXP REALTY $200,000Active4 beds -- baths3,276 sq. ft.
$200,000Active4 beds -- baths3,276 sq. ft.13 Terrace Street, Haverhill, NH 03774
MLS# 5074547Listed by: EXP REALTY $915,000Active4 beds 3 baths3,254 sq. ft.
$915,000Active4 beds 3 baths3,254 sq. ft.217 Airport Road, Haverhill, NH 03774
MLS# 5072085Listed by: KW COASTAL AND LAKES & MOUNTAINS REALTY/MEREDITH $100,000Active3 beds 2 baths1,254 sq. ft.
$100,000Active3 beds 2 baths1,254 sq. ft.2862 Dartmouth College Highway, Haverhill, NH 03774
MLS# 5070454Listed by: COLDWELL BANKER REALTY CENTER HARBOR NH

