23 Canterbury Crossing, Northfield, NH 03276
Local realty services provided by:Better Homes and Gardens Real Estate The Masiello Group
Listed by: corina cisnerosCell: 603-273-6160
Office: exp realty
MLS#:5062042
Source:PrimeMLS
Price summary
- Price:$434,900
- Price per sq. ft.:$184.67
- Monthly HOA dues:$70
About this home
Welcome to Canterbury Crossing—country living at its finest on a quiet cul-de-sac. This classic 3-bedroom, 2-bath Cape pairs easy living with thoughtful updates. A flagstone breezeway with skylight connects the home to the attached 2-car garage and a welcoming farmers' porch overlooking lush landscaping and perennial gardens. Inside, the kitchen features an island and generous cabinet space. The adjacent dining area, featuring French doors, opens to a large back deck and a fenced yard with a storage shed. The first floor includes a comfortable living room and a bedroom beside a full bath with tile flooring and a Corian-topped vanity. Upstairs you’ll find a spacious primary and a second bedroom sharing a full bath. The partially finished lower level adds flexible space and a cozy wood stove. Paved driveway, community water, and a residential sprinkler system add peace of mind. Tucked away in a tree-lined neighborhood near historic Shaker Village, with convenient access to Laconia, Concord, nearby lakes, golf, and ski areas.
Contact an agent
Home facts
- Year built:1990
- Listing ID #:5062042
- Added:53 day(s) ago
- Updated:November 11, 2025 at 11:27 AM
Rooms and interior
- Bedrooms:3
- Total bathrooms:2
- Full bathrooms:2
- Living area:1,913 sq. ft.
Heating and cooling
- Heating:Electric, Hot Water
Structure and exterior
- Roof:Shingle
- Year built:1990
- Building area:1,913 sq. ft.
- Lot area:0.54 Acres
Schools
- High school:Winnisquam High School
- Middle school:Winnisquam Middle School
Utilities
- Sewer:Leach Field, Private, Septic
Finances and disclosures
- Price:$434,900
- Price per sq. ft.:$184.67
- Tax amount:$4,976 (2024)
New listings near 23 Canterbury Crossing
- New
 $439,000Active3 beds 2 baths1,550 sq. ft.
$439,000Active3 beds 2 baths1,550 sq. ft.299 Concord Road, Northfield, NH 03276
MLS# 5068624Listed by: COUNTRY STYLE REALTY 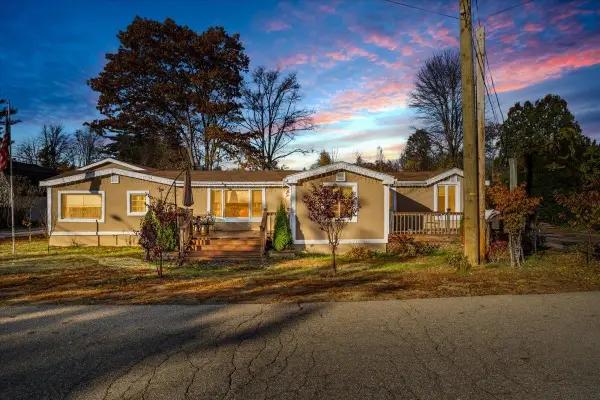 $325,000Active2 beds 2 baths1,412 sq. ft.
$325,000Active2 beds 2 baths1,412 sq. ft.12 Kimball Street, Northfield, NH 03276
MLS# 5067595Listed by: BHHS VERANI BEDFORD $499,900Pending3 beds 2 baths2,791 sq. ft.
$499,900Pending3 beds 2 baths2,791 sq. ft.290 Oak Hill Road, Northfield, NH 03276
MLS# 5066649Listed by: LAMACCHIA REALTY, INC.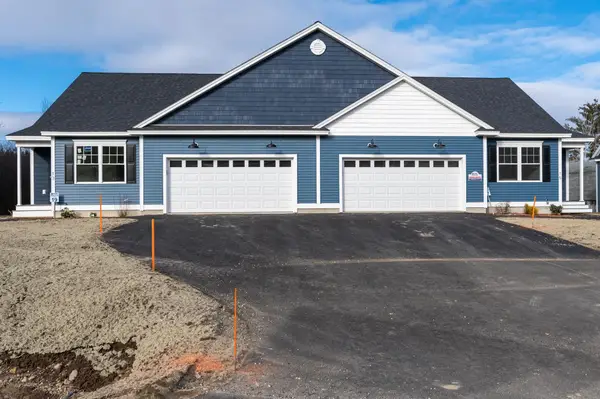 $534,900Active2 beds 2 baths1,574 sq. ft.
$534,900Active2 beds 2 baths1,574 sq. ft.50 Millstone Drive #57, Northfield, NH 03276
MLS# 5066376Listed by: RE/MAX INNOVATIVE PROPERTIES $619,777Pending3 beds 2 baths1,537 sq. ft.
$619,777Pending3 beds 2 baths1,537 sq. ft.110 Knowles Pond Road, Northfield, NH 03276
MLS# 5062744Listed by: WHITE WATER REALTY GROUP/FRANKLIN $524,900Active3 beds 3 baths1,872 sq. ft.
$524,900Active3 beds 3 baths1,872 sq. ft.53 Oak Hill Road, Northfield, NH 03276
MLS# 5063079Listed by: COLDWELL BANKER REALTY BEDFORD NH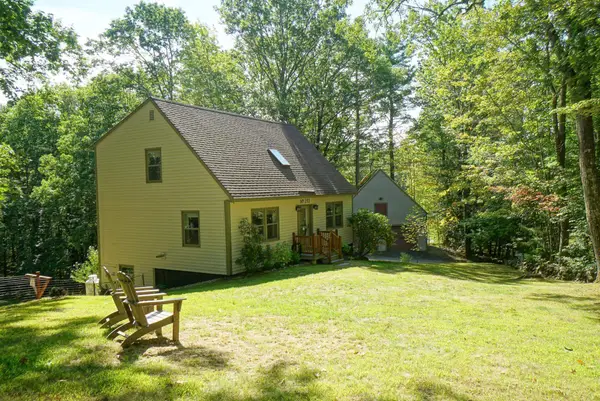 $559,999Active4 beds 4 baths2,572 sq. ft.
$559,999Active4 beds 4 baths2,572 sq. ft.292 Shaw Road, Northfield, NH 03276
MLS# 5061312Listed by: BHHS VERANI NASHUA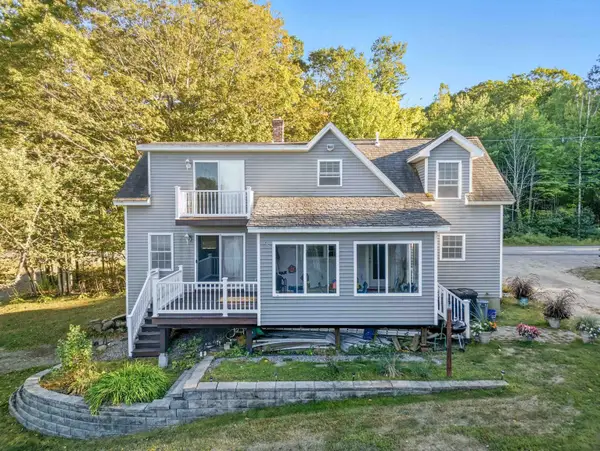 $549,900Active3 beds 2 baths2,413 sq. ft.
$549,900Active3 beds 2 baths2,413 sq. ft.282 Bay Hill Road, Northfield, NH 03276
MLS# 5060457Listed by: BHHS VERANI BELMONT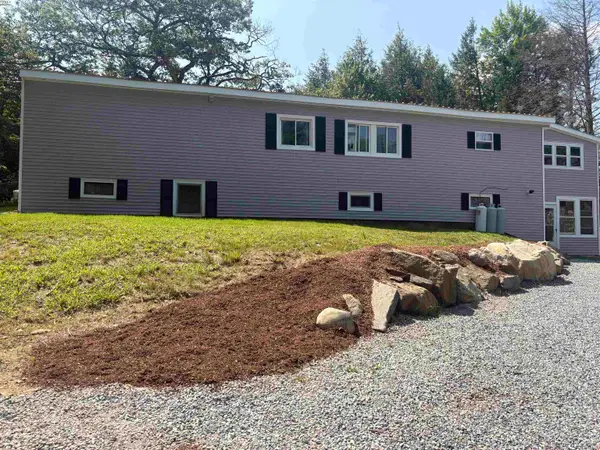 $319,900Active4 beds 2 baths2,413 sq. ft.
$319,900Active4 beds 2 baths2,413 sq. ft.18 Shady Lane, Northfield, NH 03276
MLS# 5057516Listed by: KELLER WILLIAMS GATEWAY REALTY
